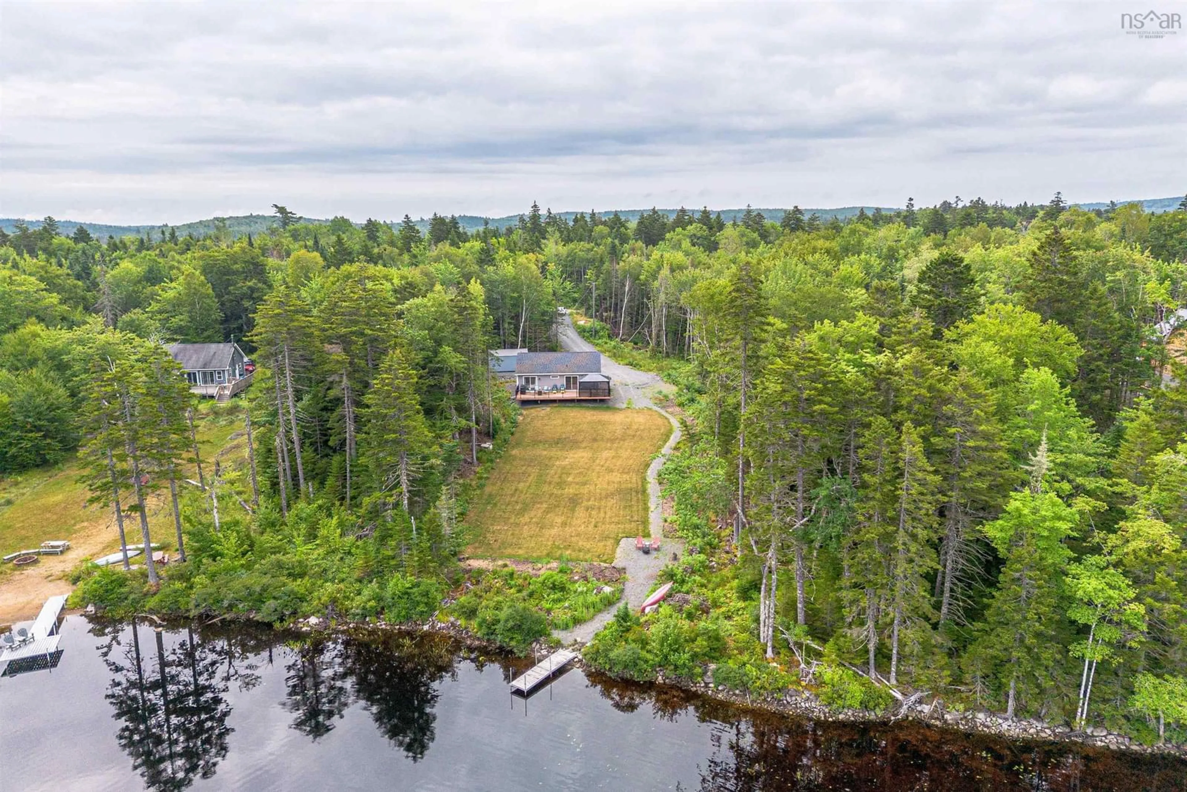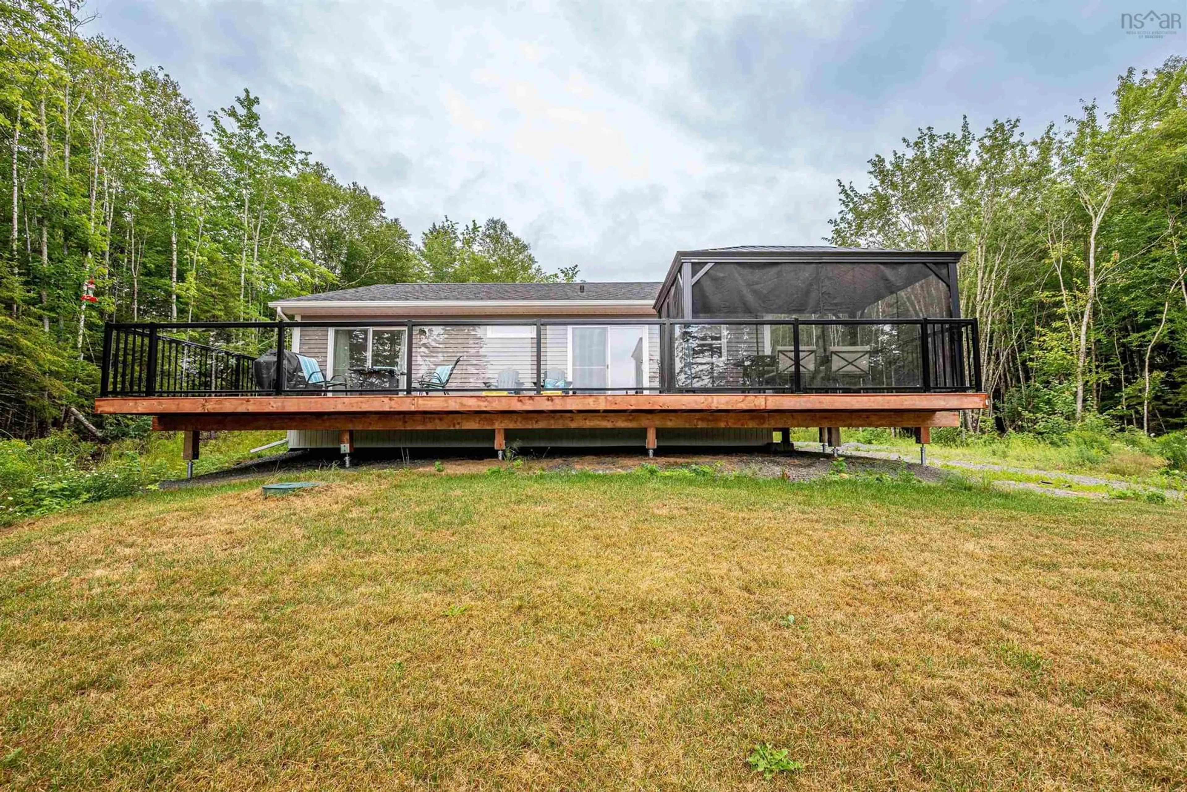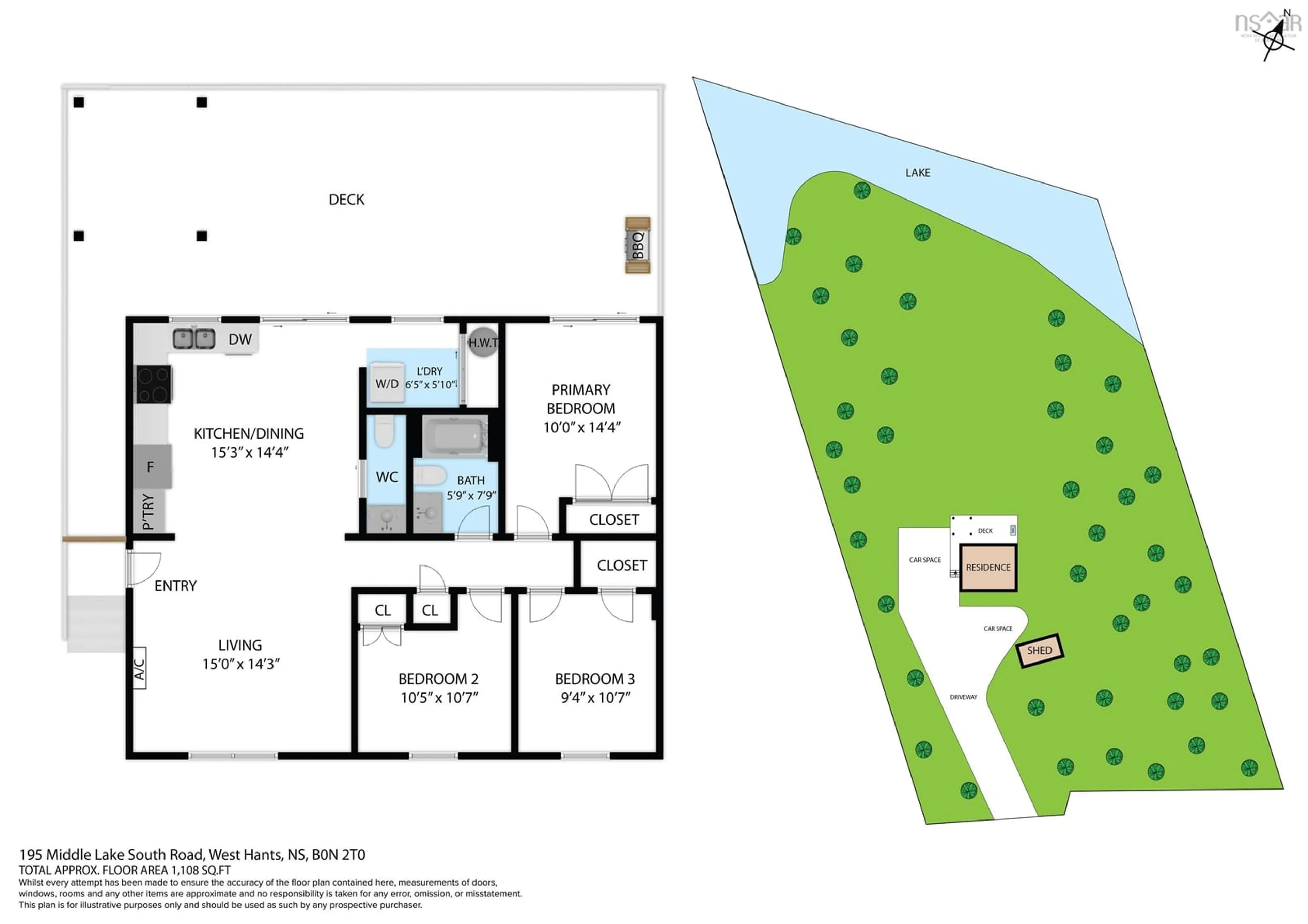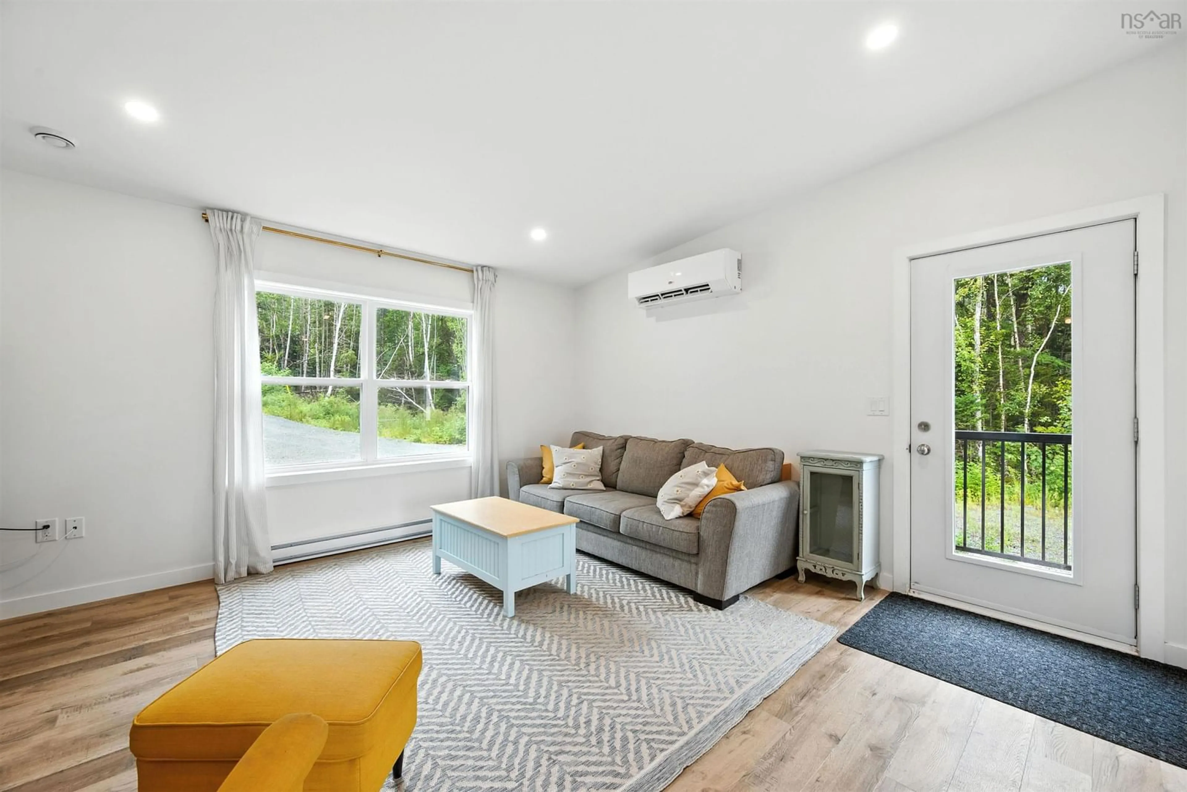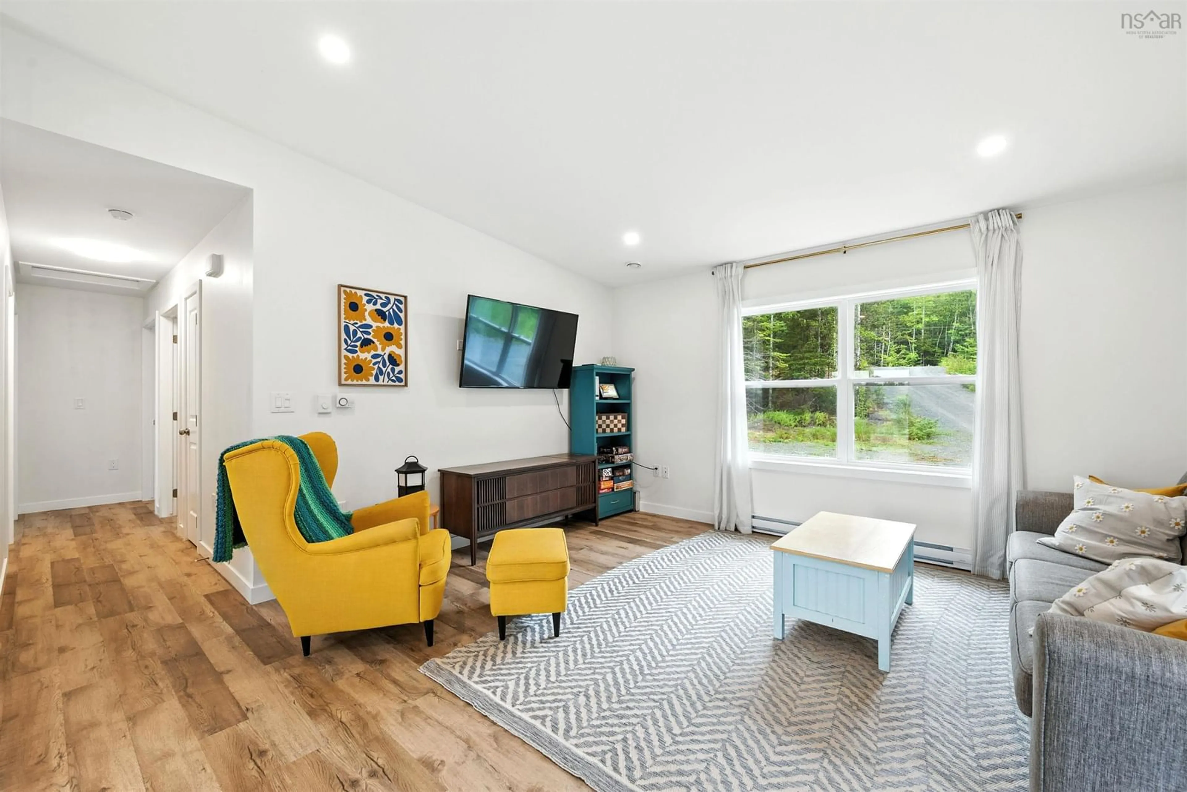195 Middle Lake South Road, Vaughan, Nova Scotia B0N 2T0
Contact us about this property
Highlights
Estimated valueThis is the price Wahi expects this property to sell for.
The calculation is powered by our Instant Home Value Estimate, which uses current market and property price trends to estimate your home’s value with a 90% accuracy rate.Not available
Price/Sqft$486/sqft
Monthly cost
Open Calculator
Description
Lakeside living mad easy with this 2 year old home that is situated on over 2 acres of land and boasts more than 250' of lake frontage. You'll love the private setting of this bungalow, the expansive back deck with gazebo overlooks the lake with western exposure so you can enjoy the sunsets over the water. The rolling back lawn offers great space for outdoor games and play. The home has open kitchen and living room, half bath, laundry, utilities, 3 bedrooms, and a 4 piece bathroom. The primary bedroom features patio doors that lead to the back deck. The home is serviced with drilled well and septic system, there is a heat pump in the main living area. Remainder of 10 year new home warranty is transferable to new owner. Middle Lake is located in Chateau Village and is a non-motorized lake ideal for swimming, canoe/kayak, paddle boards, and fishing. There is also a 20' x 10' Old Hickory Building for storing all of your yard tools and water toys. Roads are maintained year round by the Home Owner's Association. Ski Martock, Sherwood Golf, On Tree, Bent Ridge Winery, and Lakeside Variety are all within a few minutes drive and about an hour to Halifax. Book your viewing with your REATLOR today!
Property Details
Interior
Features
Main Floor Floor
Bath 2
7'10 x 5'8Living Room
14'8 x 10'5Eat In Kitchen
15'2 x 14'3Bath 1
8' x 2'7Condo Details
Inclusions
Property History
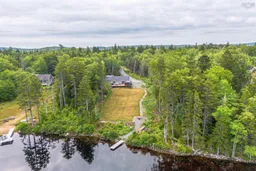 32
32
