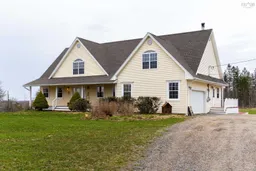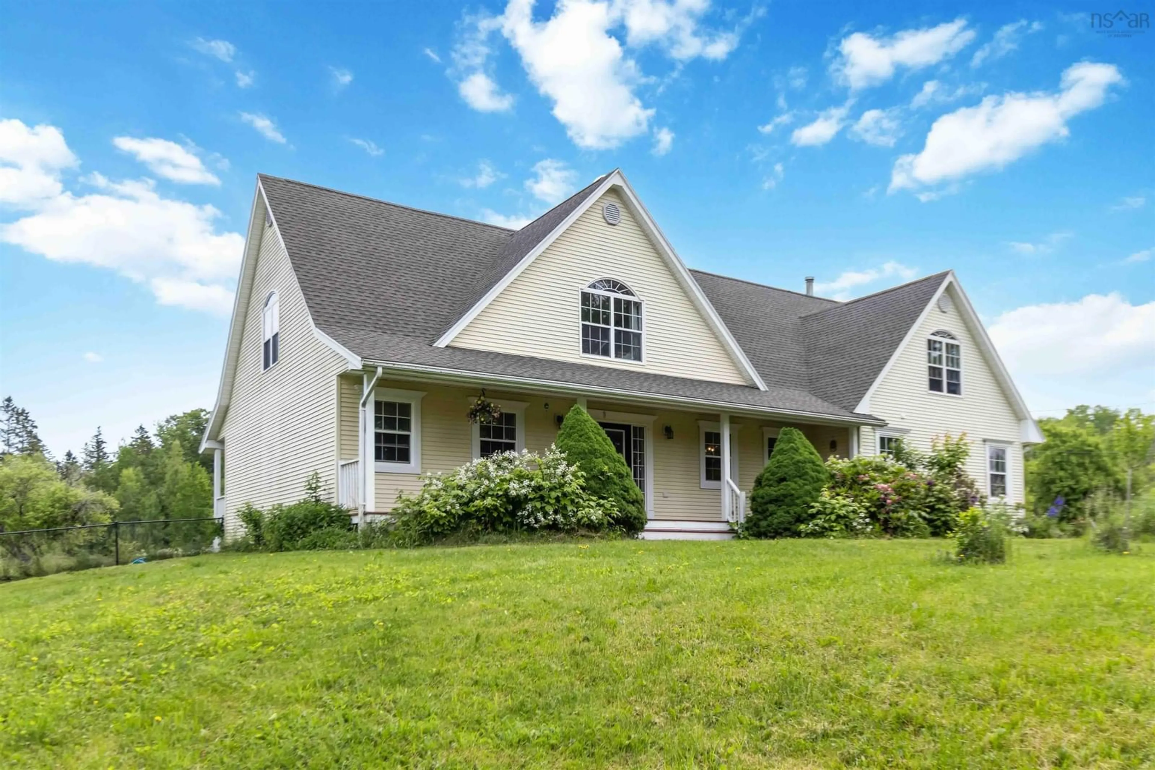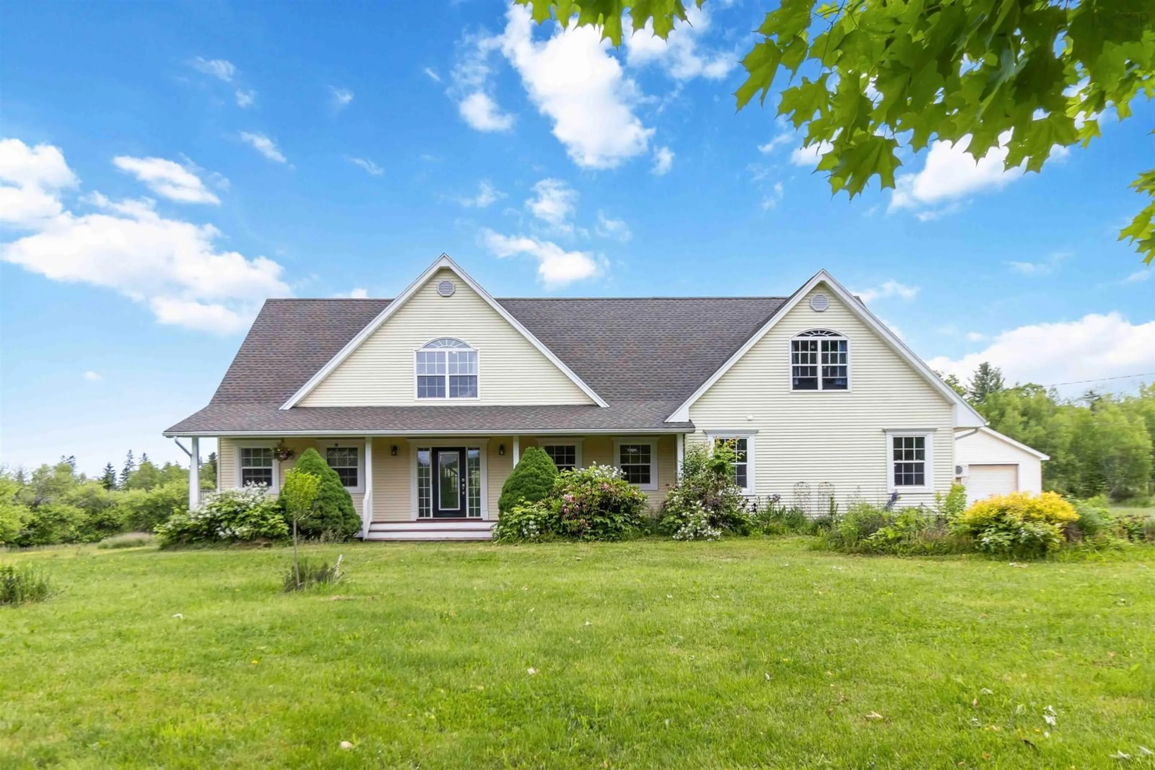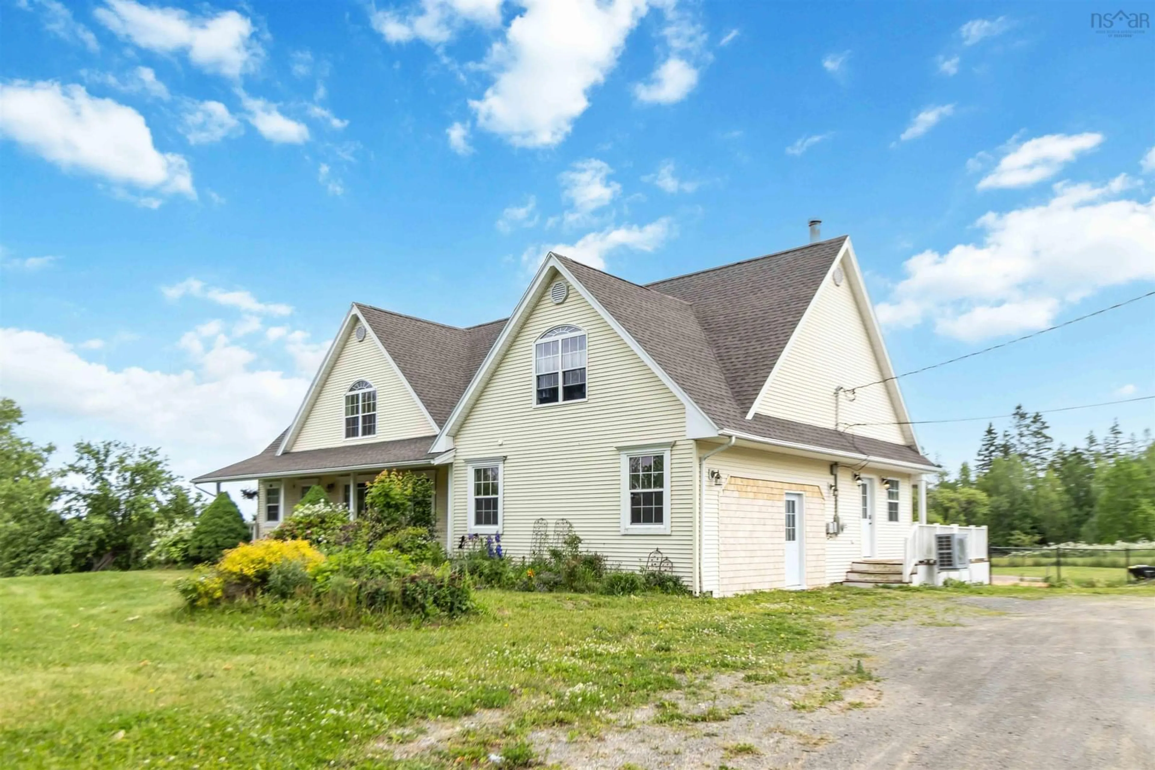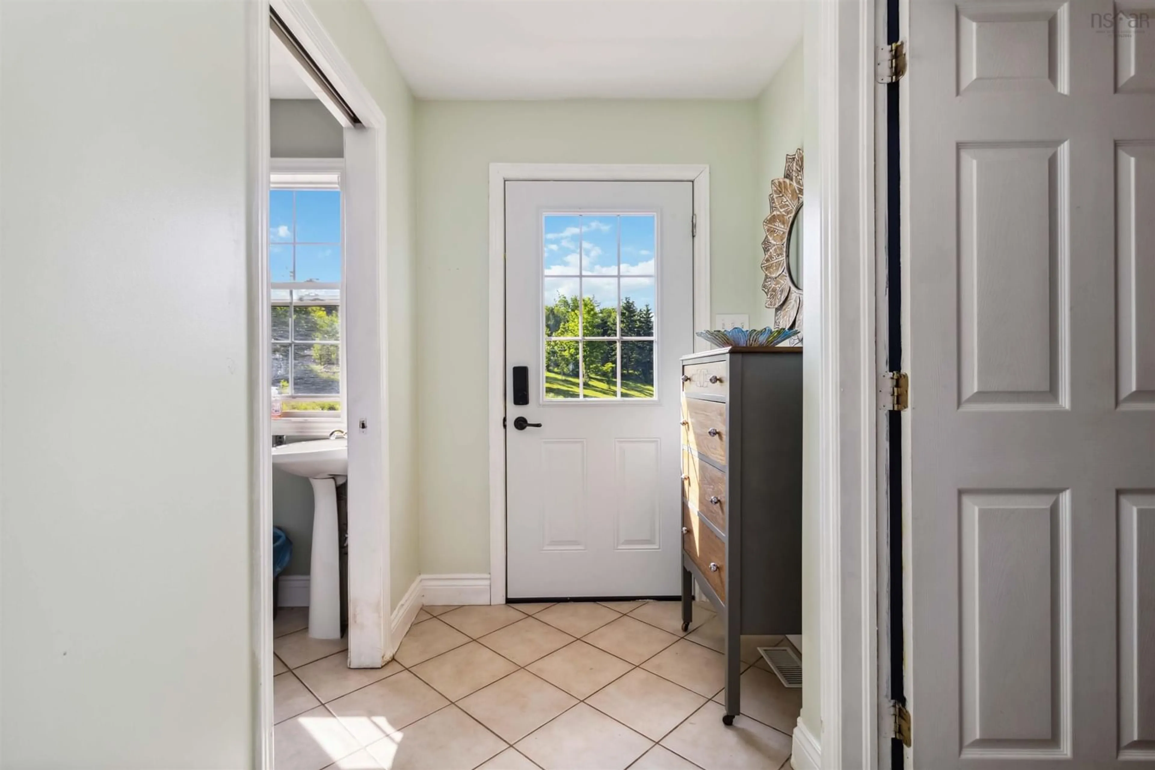193 Mountain Rd, Three Mile Plains, Nova Scotia B0N 2T0
Contact us about this property
Highlights
Estimated valueThis is the price Wahi expects this property to sell for.
The calculation is powered by our Instant Home Value Estimate, which uses current market and property price trends to estimate your home’s value with a 90% accuracy rate.Not available
Price/Sqft$222/sqft
Monthly cost
Open Calculator
Description
Lots of bedrooms? Check! Lots of Bathrooms? Check! Large, detached garage? Check! Close to Halifax and Windsor? Check! 193 Mountain Rd Three Mile Plains is a large and bright home that would allow for a multigenerational family to live with ease. There are several separate bedrooms suites with a central living area for everyone to come together! On the main level when you walk in, you’ll find a large hallway with a laundry room and half bath. To the right, the garage has been converted into a bedroom suite with its own separate access, large closet, and full three-piece bathroom. The open concept main living area includes a kitchen, formal dining room, and living room with access to the large back deck and partially fenced in yard. On the main level off the living area, you have private wing that includes two bedrooms and a full bathroom. Upstairs the first set of stairs is the primary bedroom which has a large landing, den space, bedroom, and large ensuite bathroom with jet tub, shower, double vanity and great valley views! Up the other stairwell from the main living area is another large landing space and a massive bedroom/den above the converted garage. The basement has lots of spaces that could be converted into a theatre or games room! A new ducted heat pump system is great for year round comfort. Outside the large 30 x 30 detached double garage is wired and has a heat pump to keep you comfortable while tinkering. All this with just under 7 acres of land, mature apple trees and easy access to Ski Martock, Windsor, and the Highway 101, what’s not to love! Check it out today!
Property Details
Interior
Features
Main Floor Floor
Bedroom
10.6 x 21Bath 1
7.9 x 7.8 3OTHER
7.9 x 4.6Kitchen
12.2 x 17.4Exterior
Features
Parking
Garage spaces 2
Garage type -
Other parking spaces 0
Total parking spaces 2
Property History
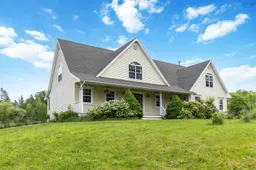 39
39