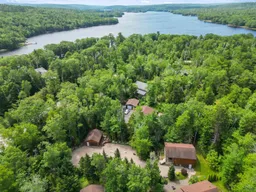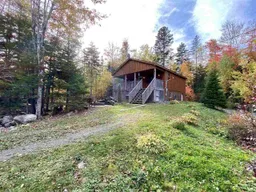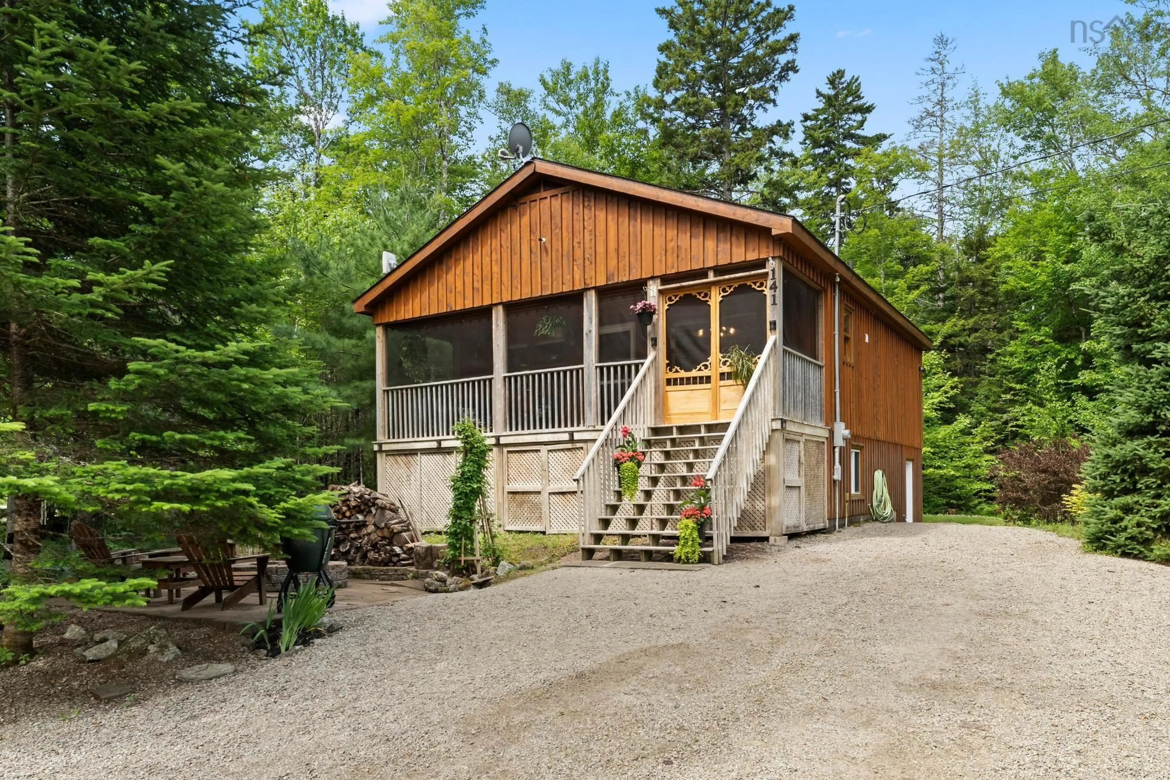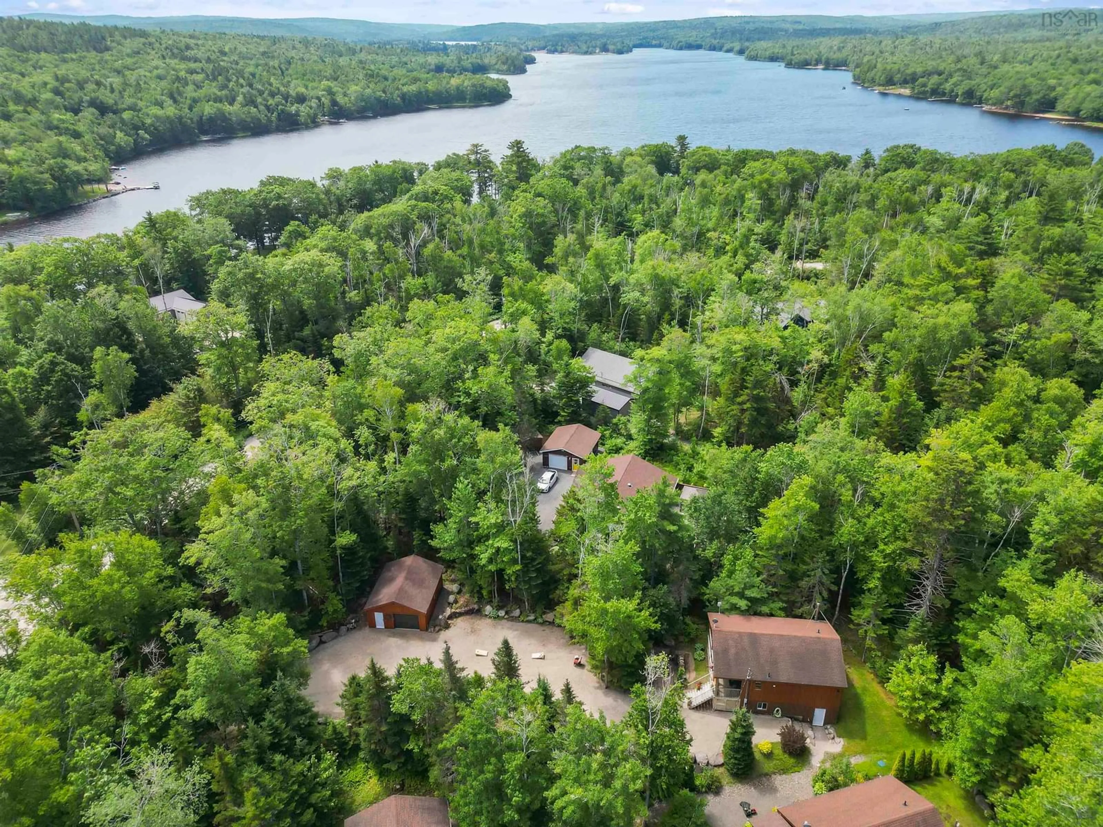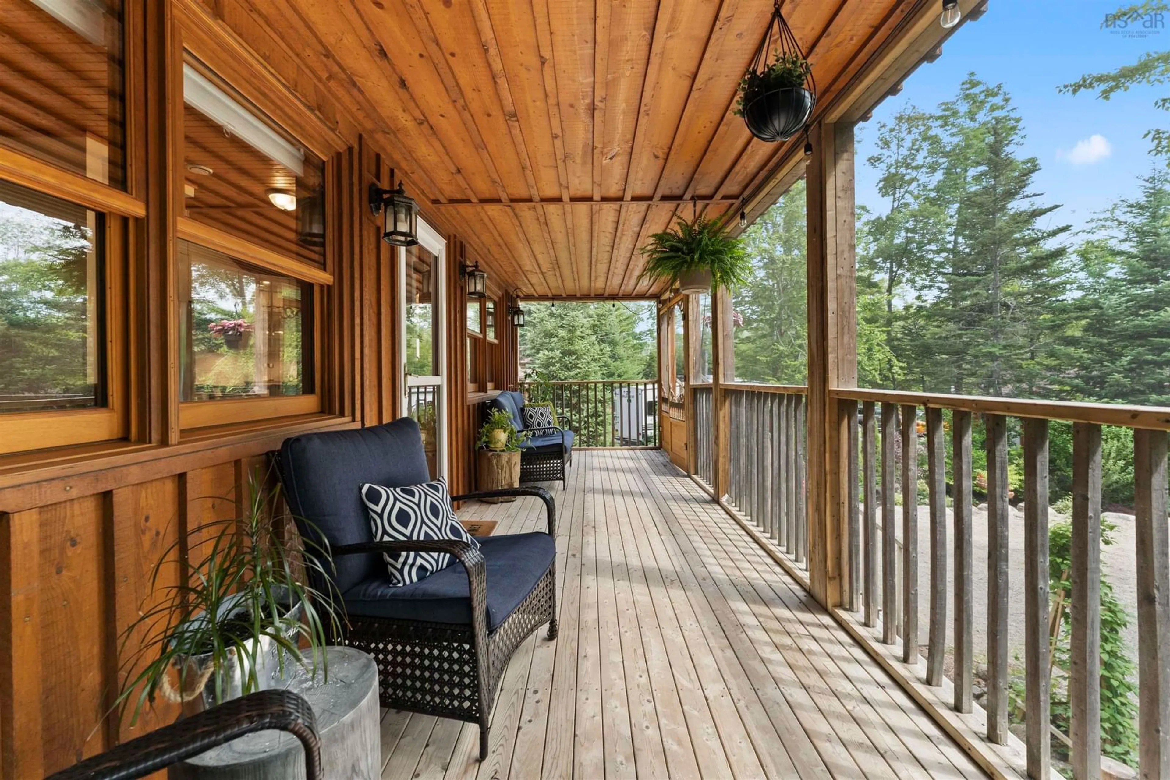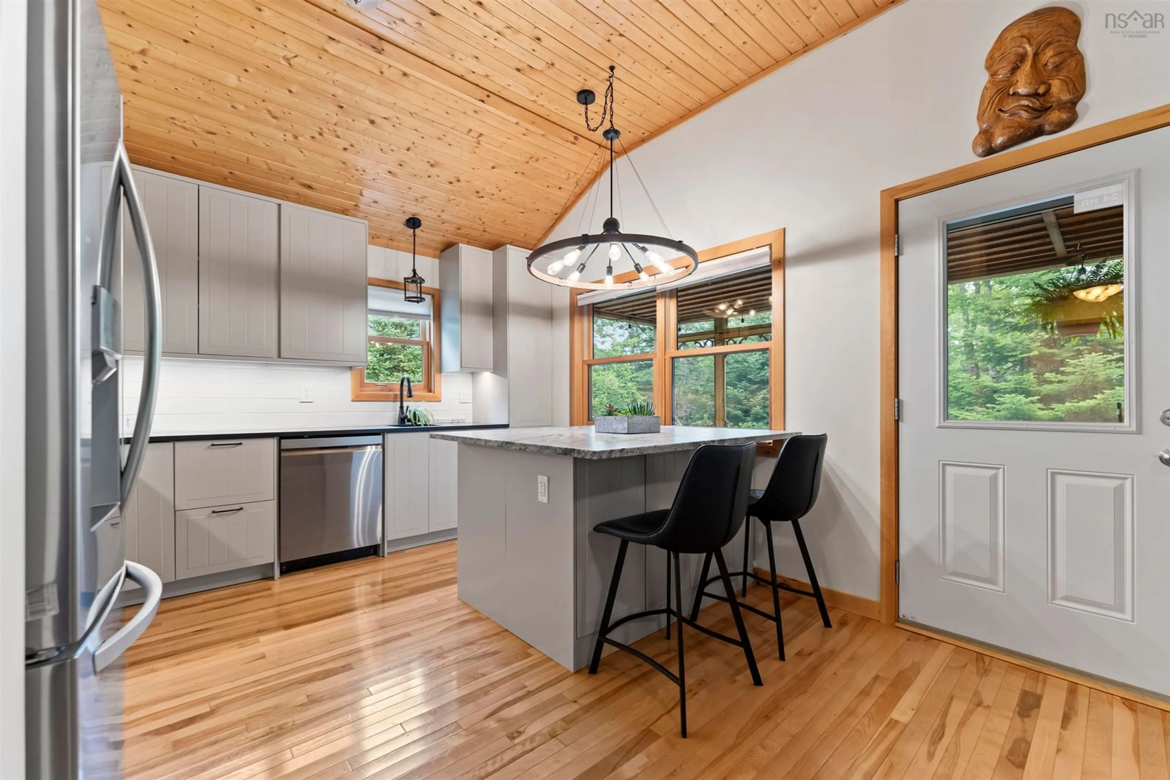141 Canyon Point Rd, Vaughan, Nova Scotia B0N 2T0
Contact us about this property
Highlights
Estimated valueThis is the price Wahi expects this property to sell for.
The calculation is powered by our Instant Home Value Estimate, which uses current market and property price trends to estimate your home’s value with a 90% accuracy rate.Not available
Price/Sqft$316/sqft
Monthly cost
Open Calculator
Description
Discover your Nova Scotia dream at 141 Canyon Point – where doers and dreamers come to live their best life! This stunning 3-bedroom, 1.5-bath raised bungalow sits on one of Canyon Point’s largest lots in a year-round road community just steps from Falls Lake access. Modern comfort meets cottage charm with vaulted ceilings, three brand-new heat pumps, a completely renovated kitchen showcasing quartz and granite countertops, and all-new LG appliances. A covered screened porch and beautiful landscaping create the perfect backdrop for peaceful country living. Built in 2008, this 1360 sq ft gem features a rare finished walk-out basement with additional bedroom, half-bath, and second living room; perfect for hosting guests. And, the 20x24 detached wired garage provides plenty of storage for toys and tools. Adventure awaits year-round; swim, kayak, and paddleboard in summer, then ice skate and snowshoe in winter. Ski Martock beckons just 20 minutes away, while Bent Ridge Winery, golf courses, and ATV trails provide endless entertainment. The convenient condo association handles well, septic, and road maintenance, making ownership effortless. Whether seeking a permanent residence or cottage retreat, this property offers the quintessential Nova Scotia experience; less than 30 minutes from Windsor, one hour from Halifax and yet surrounded by nature’s playground. Come see what life can be like at Falls Lake!
Property Details
Interior
Features
Main Floor Floor
Kitchen
11'11 x 9'10Living Room
15'8 x 15'2Bath 1
7'6 x 4'11Primary Bedroom
11'2 x 9'10Exterior
Parking
Garage spaces 1.5
Garage type -
Other parking spaces 0
Total parking spaces 1.5
Property History
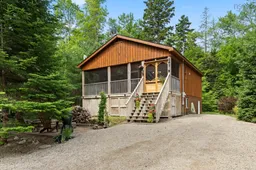 32
32