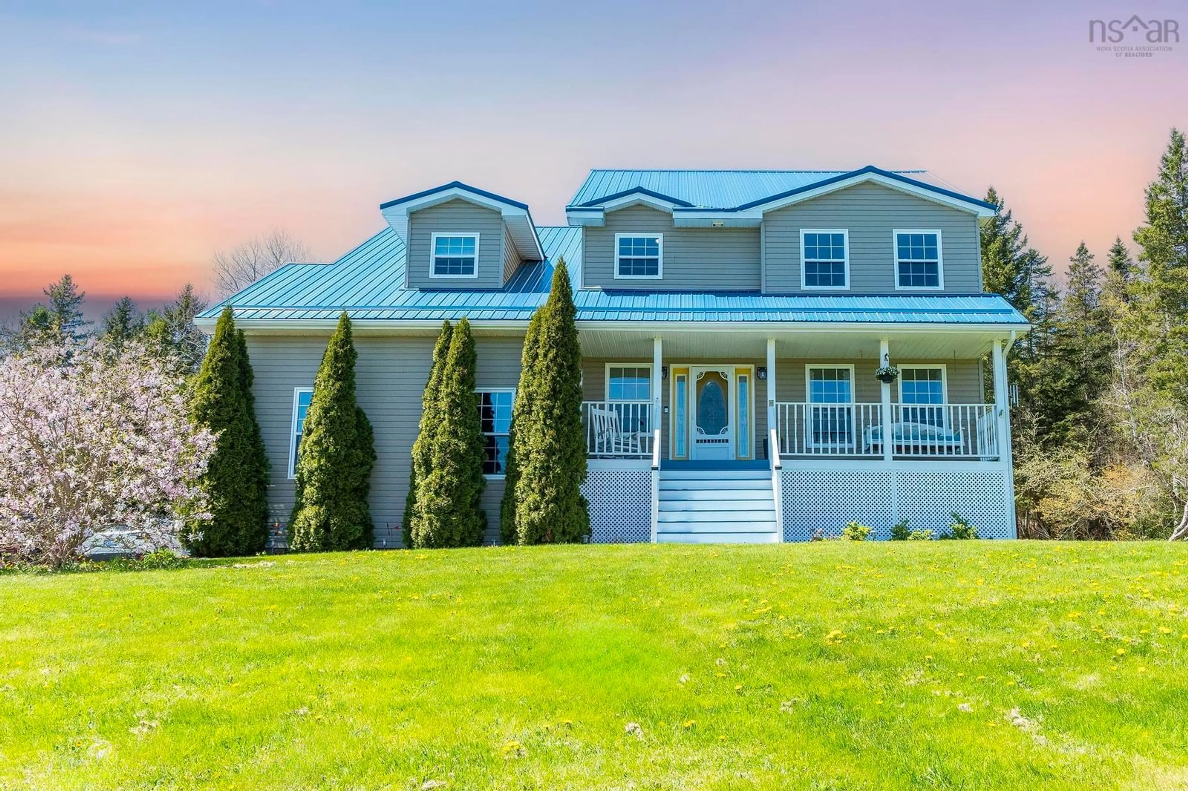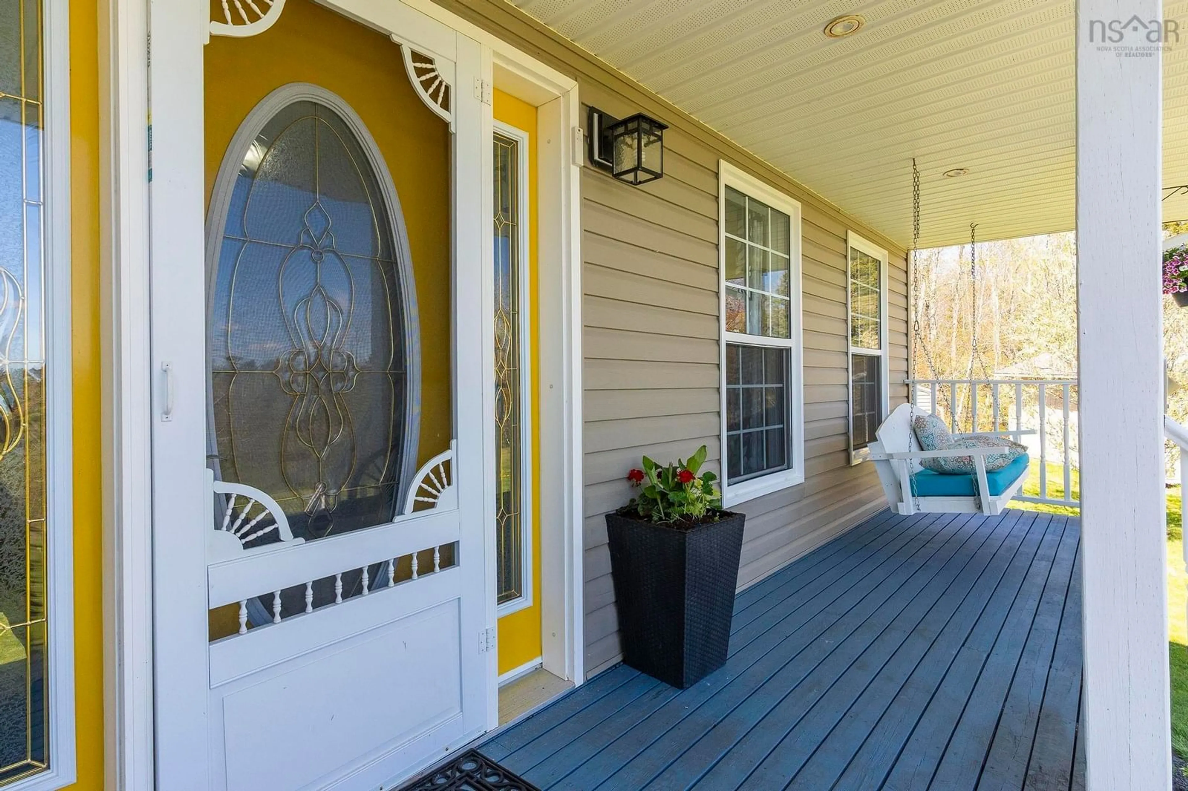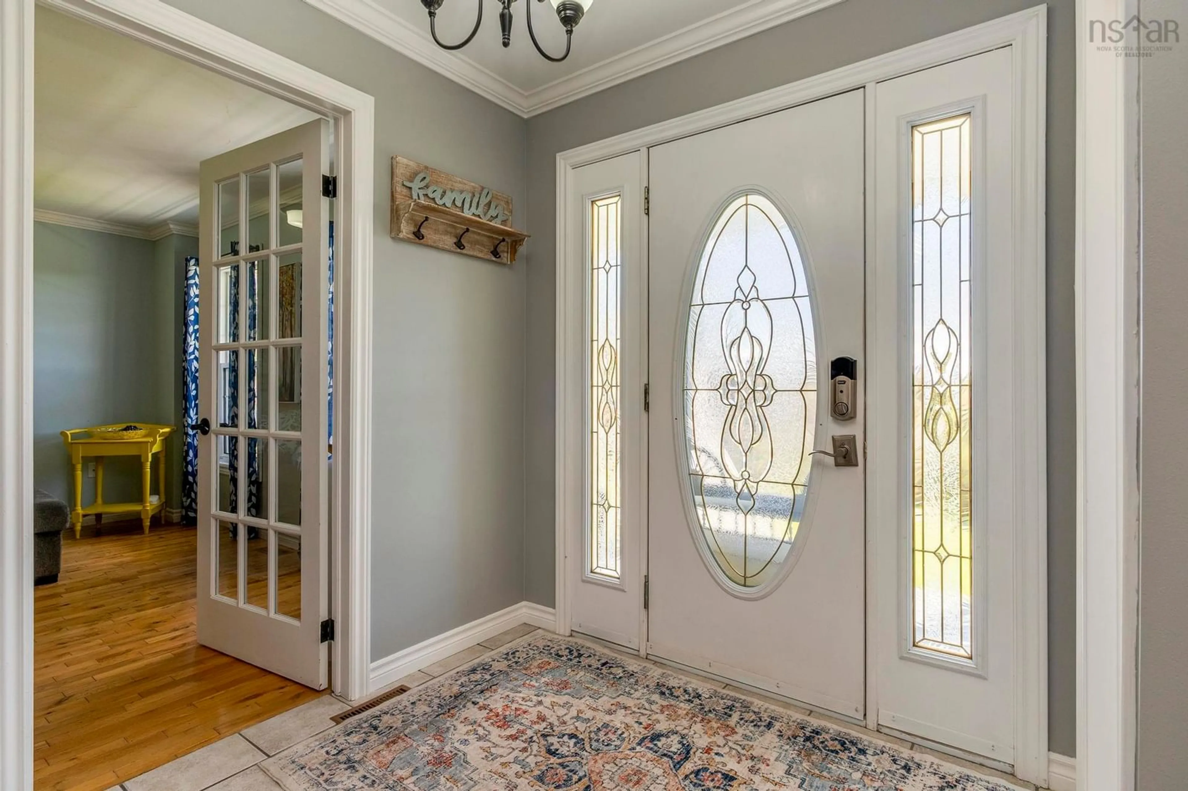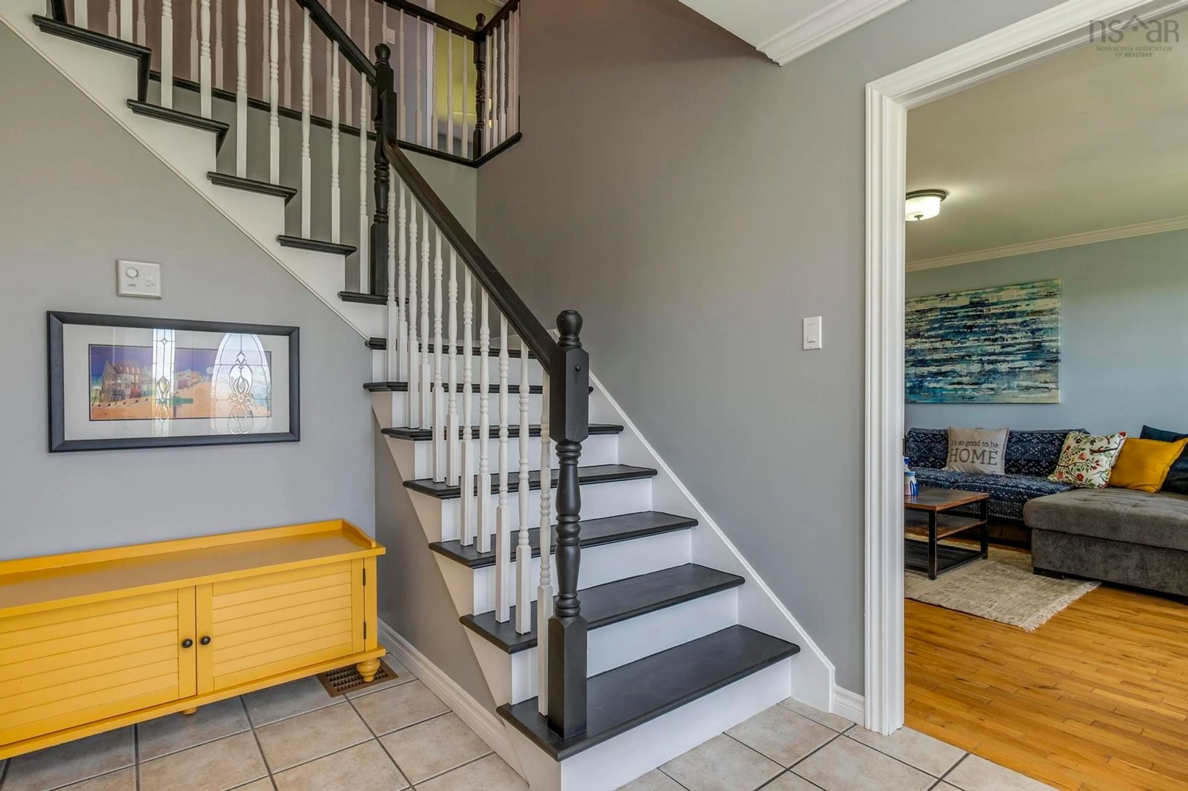1394 Wentworth Rd, Sweets Corner, Nova Scotia B0N 2T0
Contact us about this property
Highlights
Estimated valueThis is the price Wahi expects this property to sell for.
The calculation is powered by our Instant Home Value Estimate, which uses current market and property price trends to estimate your home’s value with a 90% accuracy rate.Not available
Price/Sqft$196/sqft
Monthly cost
Open Calculator
Description
Welcome to 1394 Wentworth Road, where country charm meets modern comfort! Set on 2.69 acres and just a short drive to Halifax, this beautifully updated 5 bedroom, 2.5 bath home blends country character with thoughtful upgrades. Step into a spacious foyer that leads to a bright, open kitchen and family room, the true heart of the home. Upstairs, you'll find all new hardwood flooring in the bedrooms and newly renovated bathrooms with a clean, modern touch. The primary suite is its own retreat, complete with an ensuite and private deck overlooking the trees. Downstairs, the walkout basement - known as "manland" to the owners - features a custom bar and large rec space perfect for movie nights or entertaining, plus room for a home gym and an extra sleeping area. Outside, the backyard oasis shines with a patio, above-ground pool, two sheds, and privacy all around. Other major upgrades include a new metal roof, updated water and heating systems, new water softener, and a 5-year-old septic. And don't miss the covered front porch with relaxing countryside views - ideal for your morning coffee. If you're looking for space, style, and comfort, this one truly Feels Like Home.
Property Details
Interior
Features
Main Floor Floor
Foyer
9'7 x 6'10Living Room
13'1 x 16'3Dining Room
14'5 x 12'6Kitchen
13'2 x 14'Exterior
Features
Parking
Garage spaces 2
Garage type -
Other parking spaces 0
Total parking spaces 2
Property History
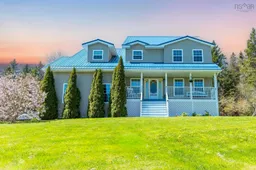 50
50
