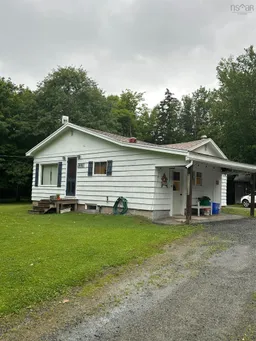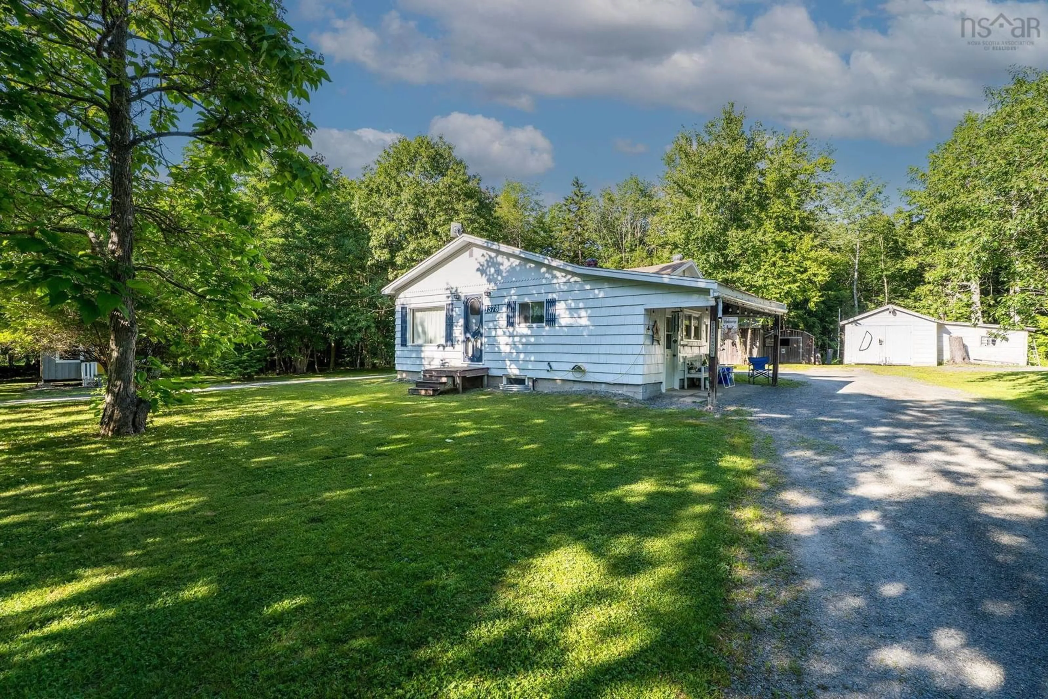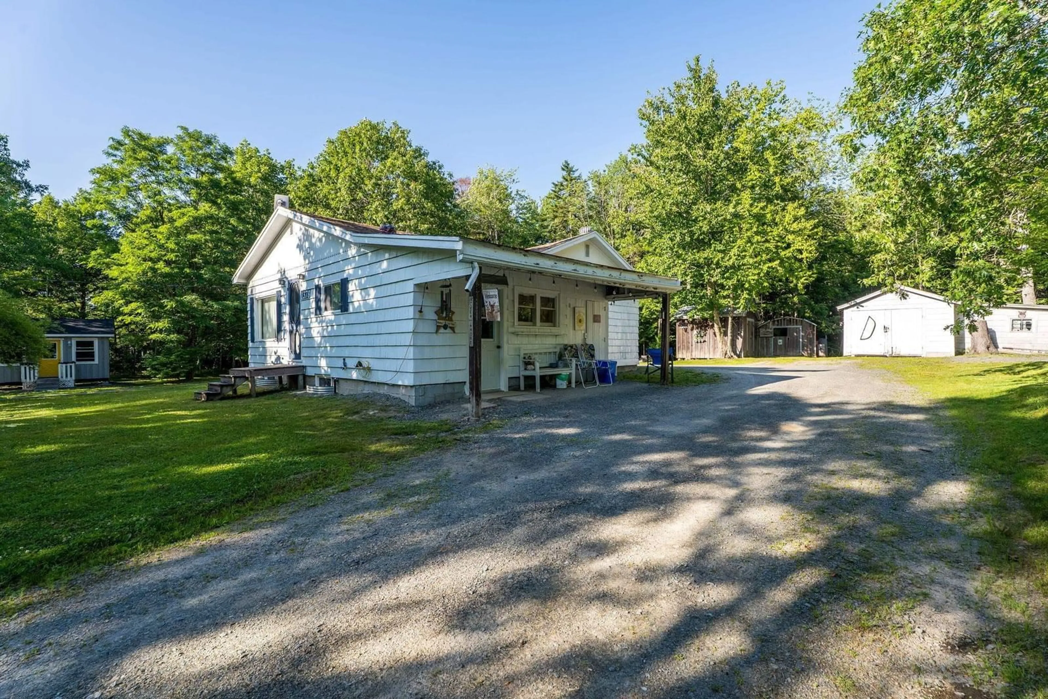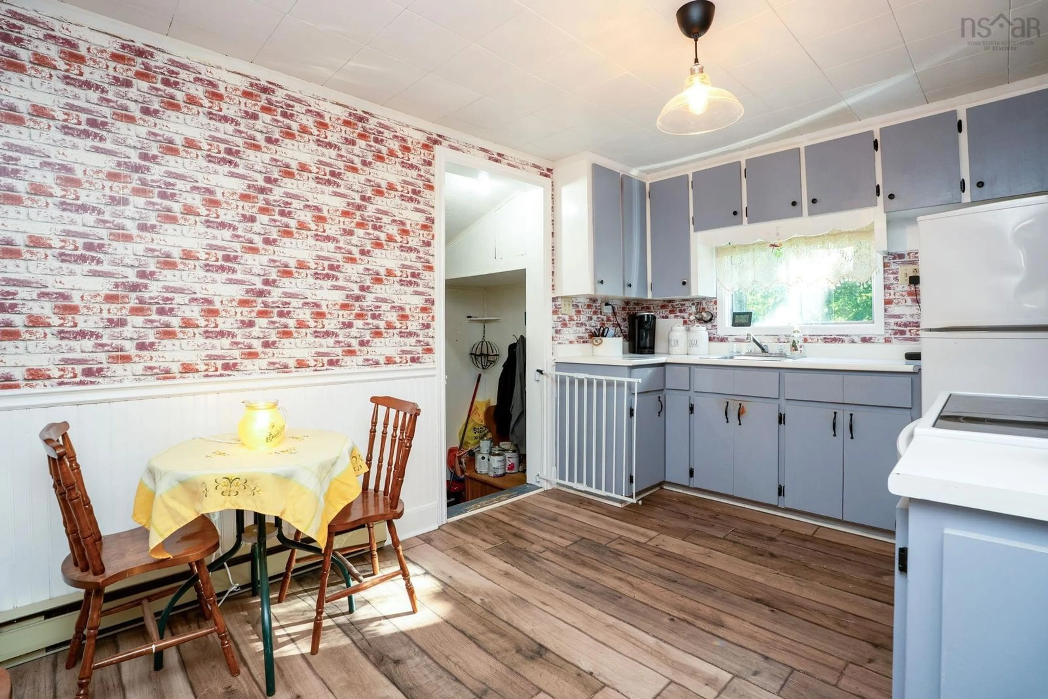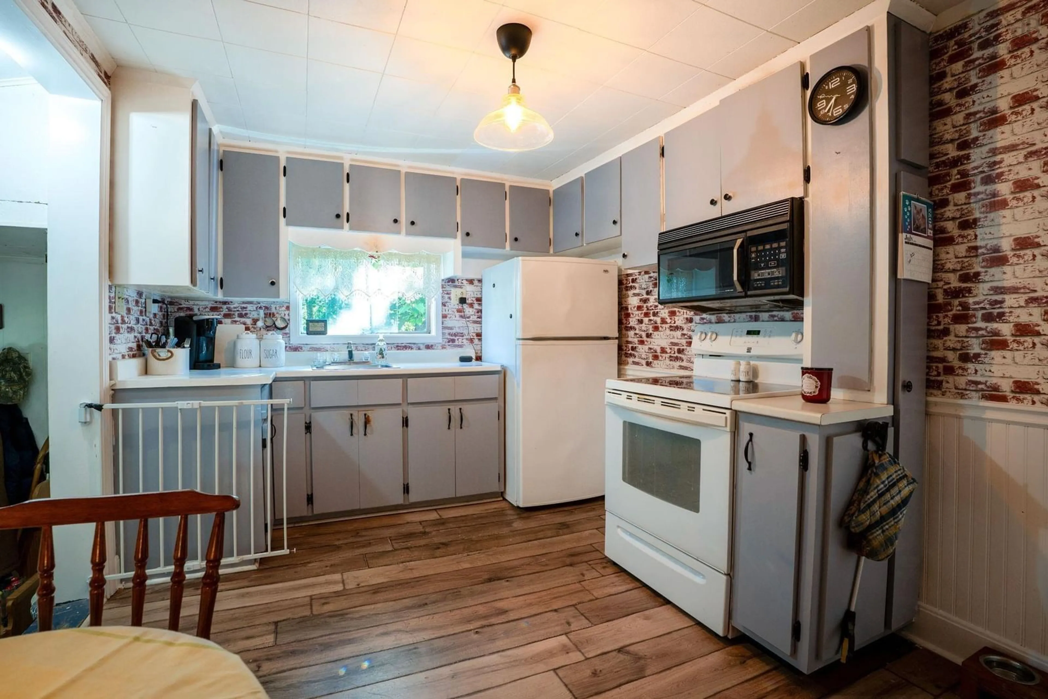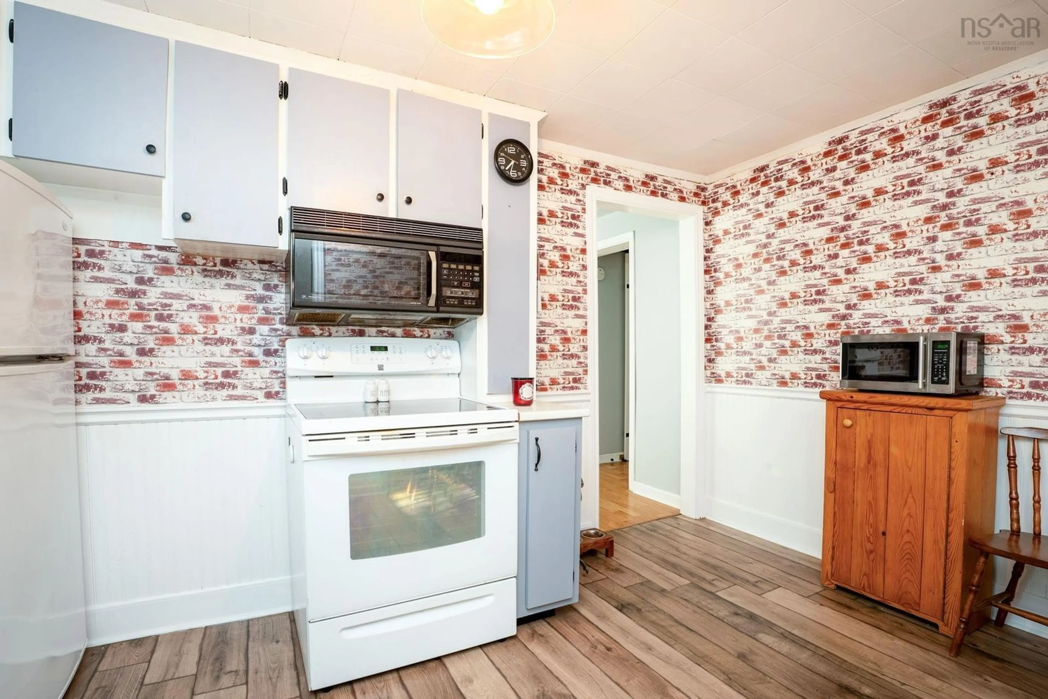1378 Highway 14, Upper Vaughan, Nova Scotia B0N 2T0
Contact us about this property
Highlights
Estimated valueThis is the price Wahi expects this property to sell for.
The calculation is powered by our Instant Home Value Estimate, which uses current market and property price trends to estimate your home’s value with a 90% accuracy rate.Not available
Price/Sqft$290/sqft
Monthly cost
Open Calculator
Description
Welcome to this charming 3-bedroom, 1-bath bungalow nestled on a beautiful 0.91-acre lot, perfect for first-time home buyers or small families. Enjoy the peace and privacy of the spacious yard, complete with four handy sheds offering plenty of storage or workspace. The cozy home features comfortable living spaces and a layout ideal for everyday living. Located just 15 minutes from Windsor, you'll have easy access to all essential amenities including shopping, schools, and healthcare. This affordable property offers the best of rural living with town convenience close by.
Property Details
Interior
Features
Main Floor Floor
Kitchen
9 x 13.5Living Room
13.5 x 13.8Bedroom
9.9 x 8.2Bedroom
8.2 x 8.11Property History
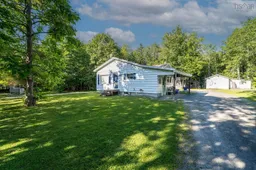 26
26