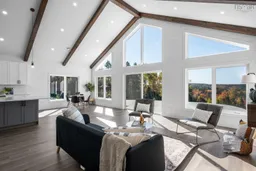Sold 23 days ago
13 Piper Lane, Vaughan, Nova Scotia B0N 2T0
In the same building:
-
•
•
•
•
Sold for $···,···
•
•
•
•
Contact us about this property
Highlights
Sold since
Login to viewEstimated valueThis is the price Wahi expects this property to sell for.
The calculation is powered by our Instant Home Value Estimate, which uses current market and property price trends to estimate your home’s value with a 90% accuracy rate.Login to view
Price/SqftLogin to view
Monthly cost
Open Calculator
Description
Signup or login to view
Property Details
Signup or login to view
Interior
Signup or login to view
Features
Heating: Ductless
Exterior
Signup or login to view
Features
Patio: Patio
Balcony: Patio
Condo Details
Signup or login to view
Property History
Aug 6, 2025
Sold
$•••,•••
Stayed 289 days on market 36Listing by nsar®
36Listing by nsar®
 36
36Property listed by Royal LePage Atlantic - Valley(Windsor), Brokerage

Interested in this property?Get in touch to get the inside scoop.


