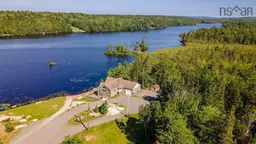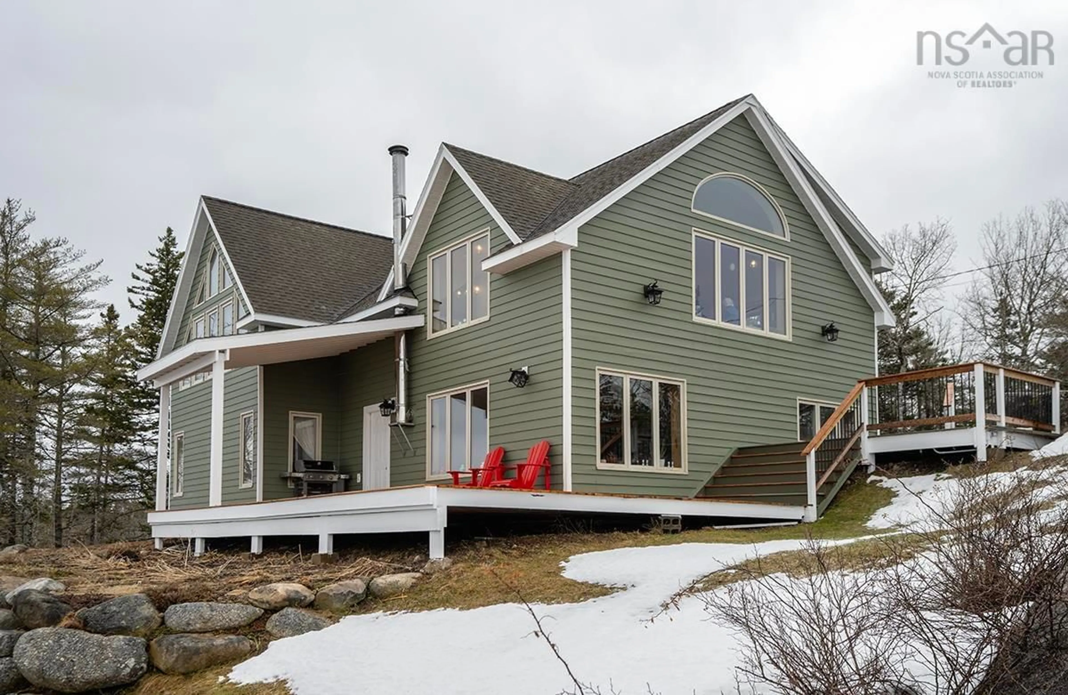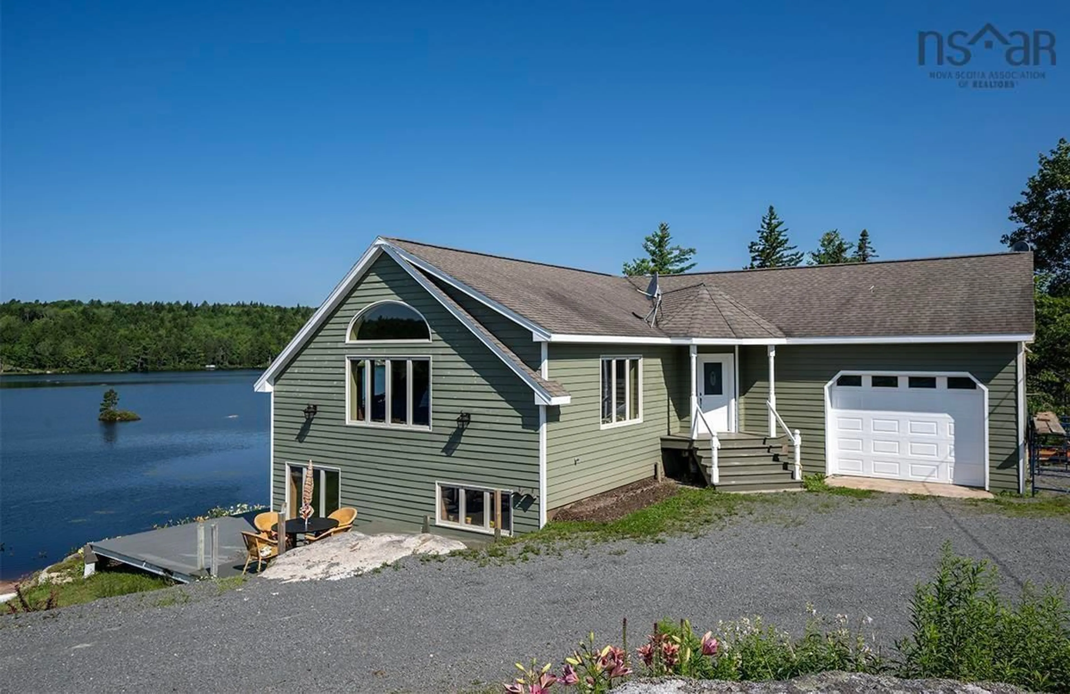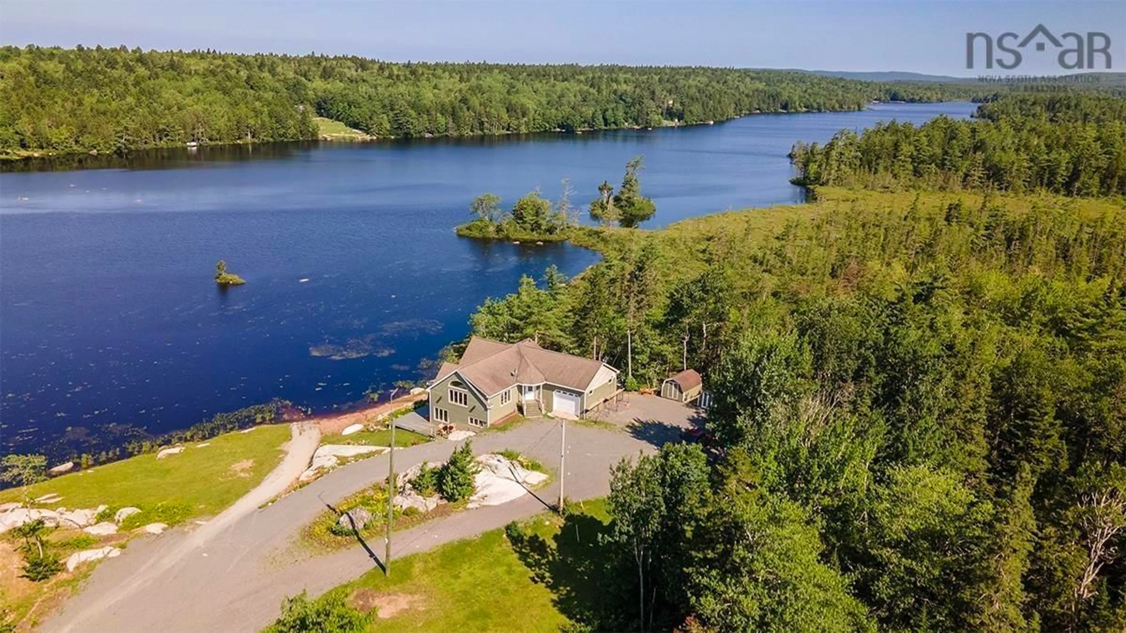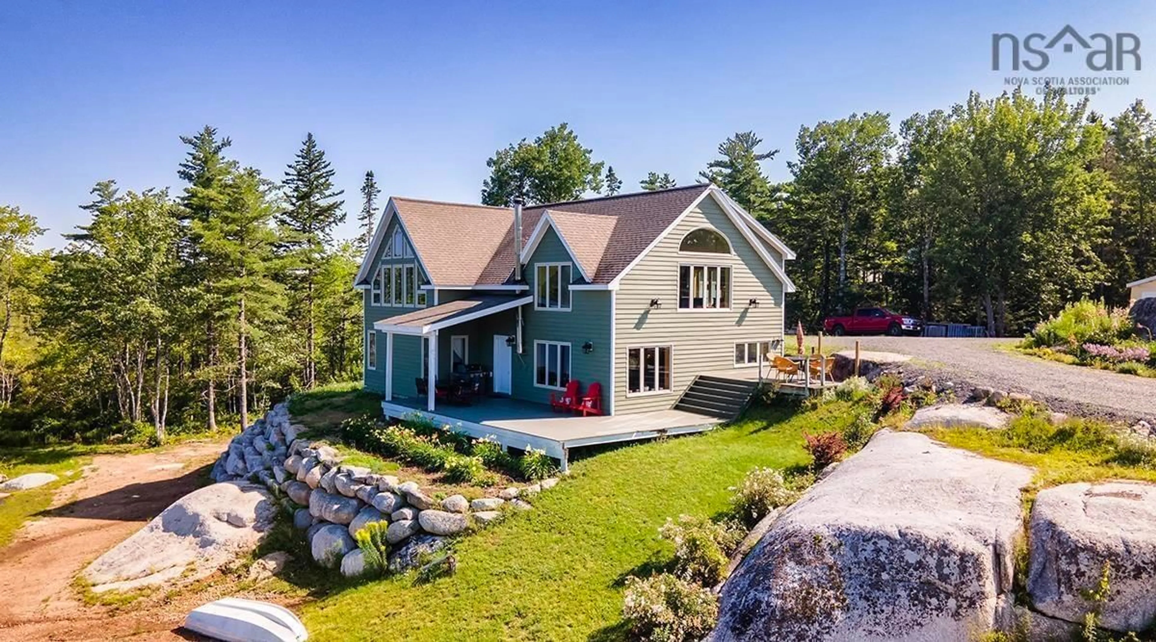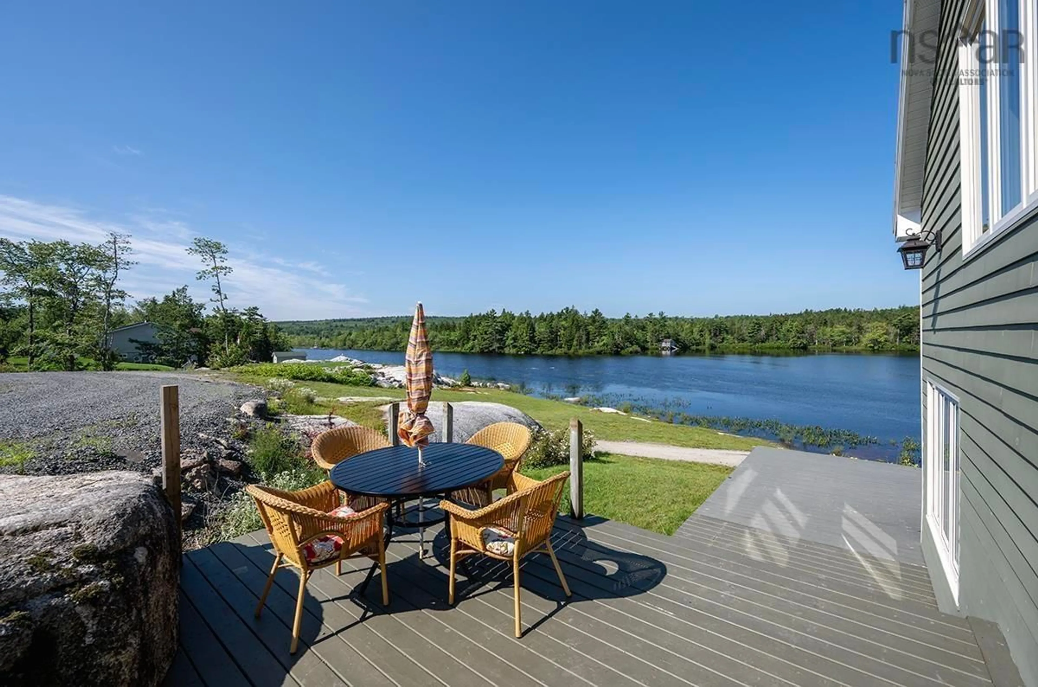1064 Armstrong Lake Road East, Vaughan, Nova Scotia B0N 2T0
Contact us about this property
Highlights
Estimated ValueThis is the price Wahi expects this property to sell for.
The calculation is powered by our Instant Home Value Estimate, which uses current market and property price trends to estimate your home’s value with a 90% accuracy rate.Not available
Price/Sqft$274/sqft
Est. Mortgage$3,263/mo
Tax Amount ()-
Days On Market91 days
Description
If you're looking for a secluded, peaceful, and well appointed lake house, you have found it. This is a simply stunning waterfront property situated in Chalet Hamlet. Offering over 300 feet of water frontage, and 2.8 beautifully landscaped acres - this home will not disappoint! Two sprawling levels of this well appointed home are fully developed and both feature extensive views of the lake. On the main level you will find a gourmet kitchen with centre island, ample cupboards, side board, two pantries, gas stove and granite countertops. The living room has 19 foot ceilings and a vast view of the water. The main floor primary bedroom has a walk-in closet and a cheat door to the 3 piece bathroom. On the lower level you will find another full kitchen, living area, two bedrooms and a den/office area; complete with a 4 piece bathroom and a gorgeous walkout to the deck overlooking the lake. To complete this stunning abode is an attached double garage and several sheds for ample storage. This is the perfect lakefront home for those wishing to entertain, and the lower level could make a gorgeous apartment or in-law suite. With a General Resource Zoning you have ample opportunity to utilize the property as you see fit. Come see for yourself what lakefront living in Chalet Hamlet can do for your soul!
Property Details
Interior
Features
Main Floor Floor
Eat In Kitchen
13.4 x 15Dining Room
25 x 12Living Room
18.10 x 18.8Bath 1
8 x 6 3Exterior
Features
Parking
Garage spaces 2
Garage type -
Other parking spaces 2
Total parking spaces 4
Property History
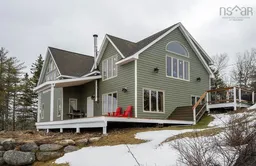 50
50