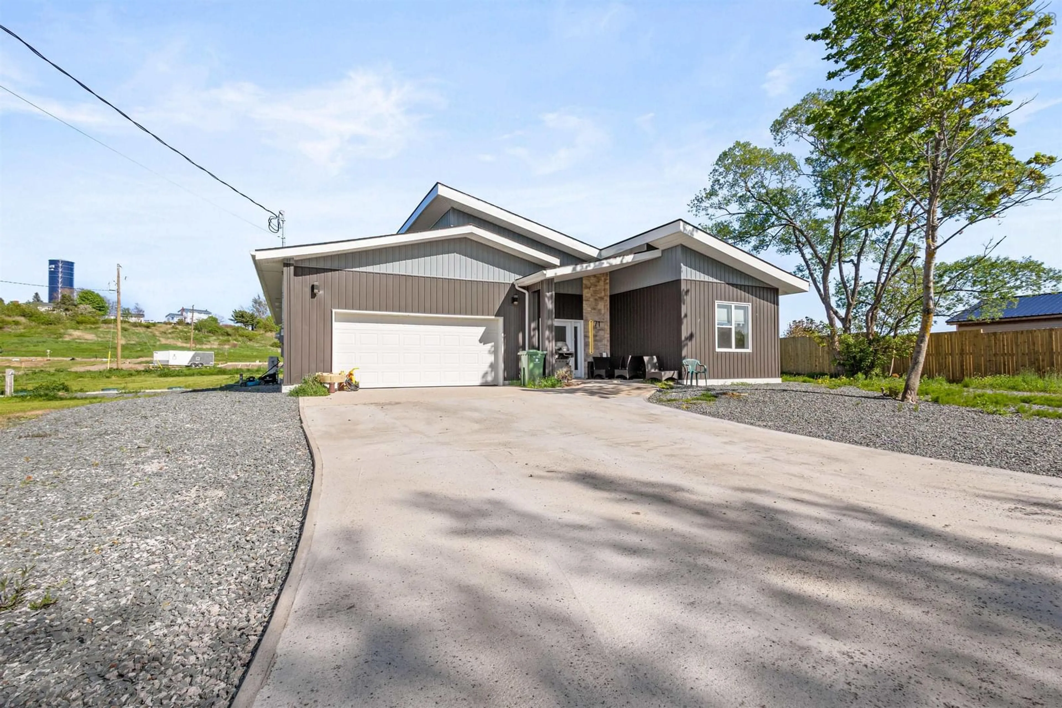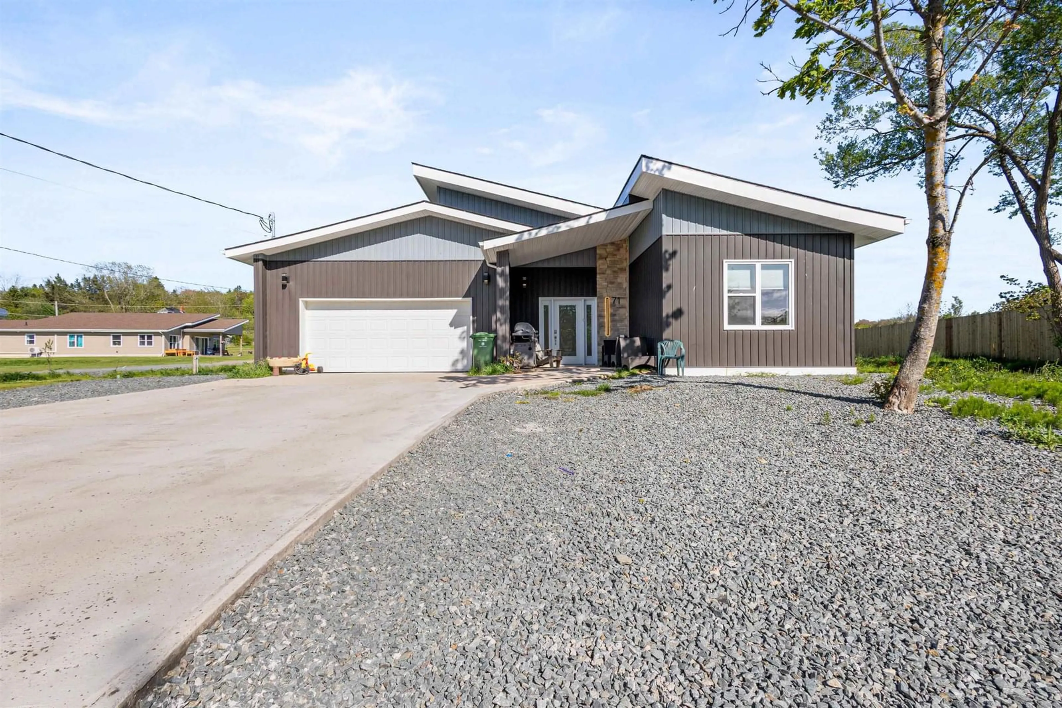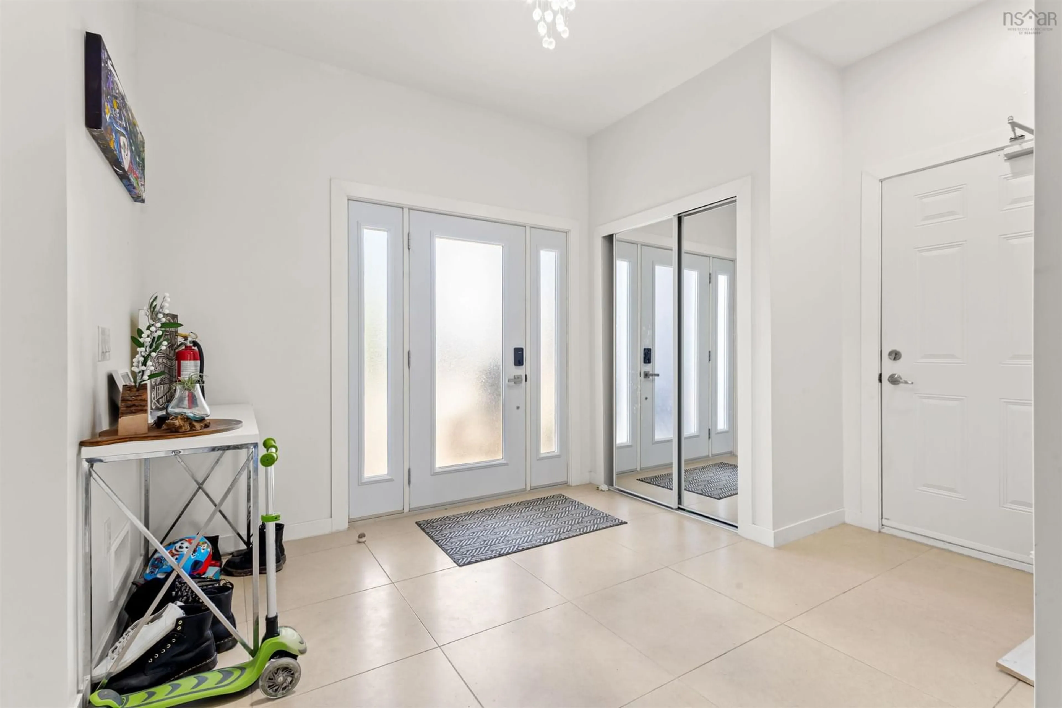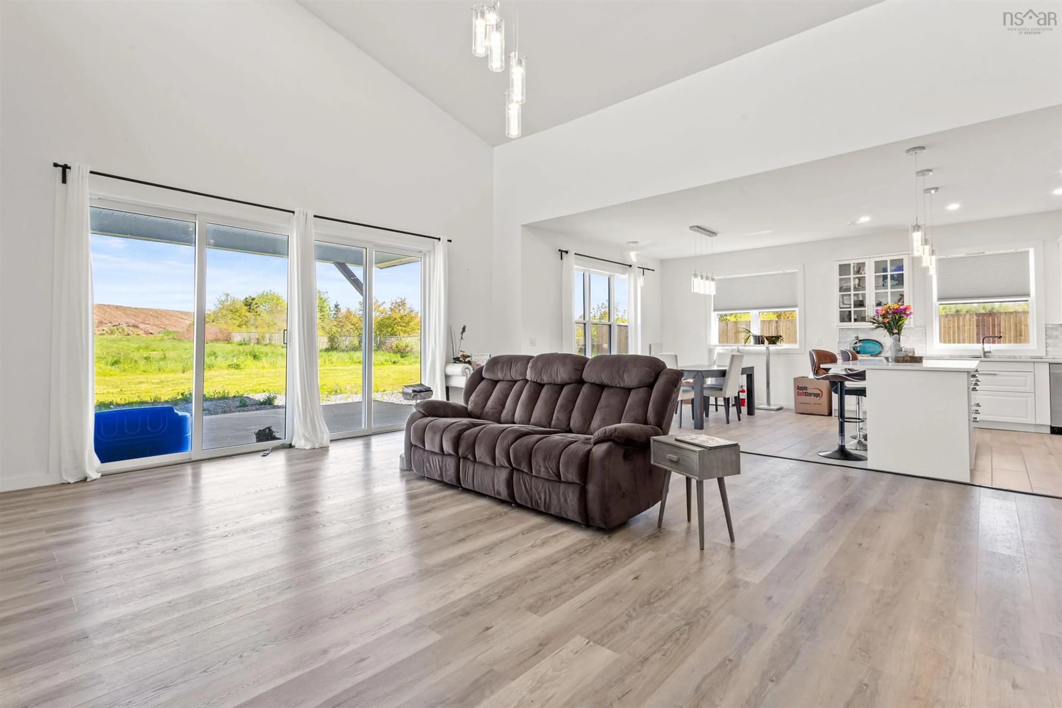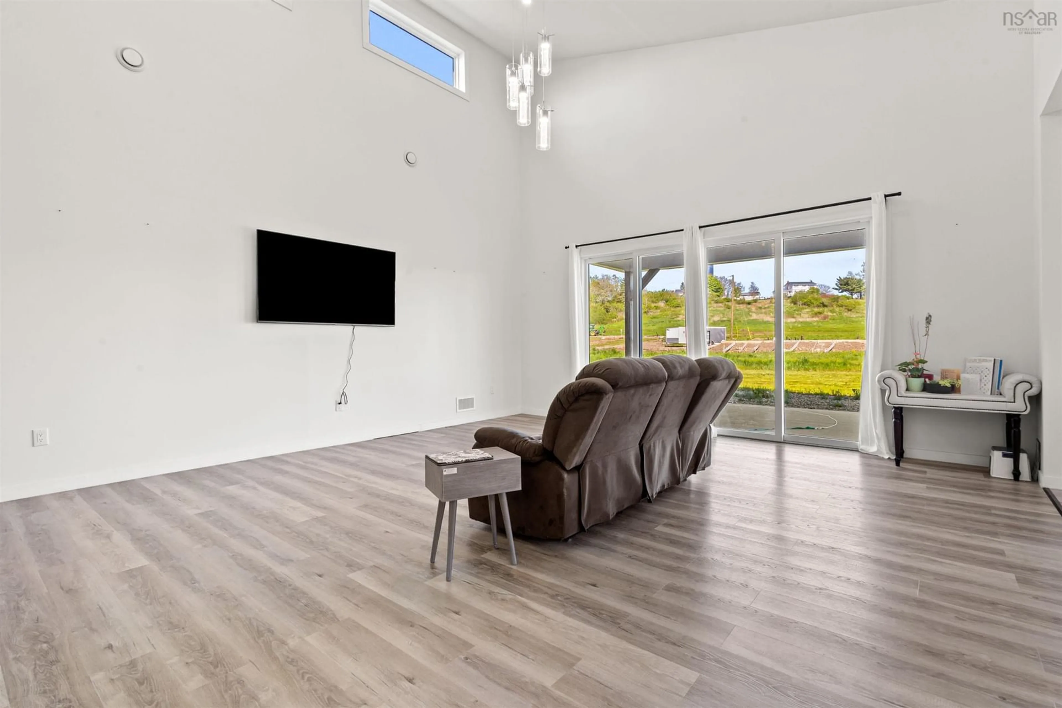70 Cn Access Rd, Shubenacadie, Nova Scotia B0N 2H0
Contact us about this property
Highlights
Estimated valueThis is the price Wahi expects this property to sell for.
The calculation is powered by our Instant Home Value Estimate, which uses current market and property price trends to estimate your home’s value with a 90% accuracy rate.Not available
Price/Sqft$254/sqft
Monthly cost
Open Calculator
Description
Welcome to 70 CN Access Road in the quaint community of Shubenacadie. Located just 30 minutes to Dartmouth Crossing, 20 minutes to the Halifax Airport, and 25 minutes to Truro, this home is perfectly located for anyone who is looking for a rural feel, but also needs to be close to amenities. This home is situated on a 1.2 acre lot with plenty of space for a growing family, or for those who need space for their furry loved ones to roam. One of the most unique features about this property is how it's built - using SIP panels (this is a pre-fab process involving a foam core with OSB on each side), these panels increase energy efficiency (by as much as 50%) because it has a tighter building envelope which also lends to improved indoor air quality. Upon entry to this home, you will appreciate life on one level - meaning for those who are looking to avoid stairs with aging pets or loved ones, this home is a great fit. With a spacious layout, soaring ceilings, and tons of natural light splashing through large windows, this home is sure to impress! Featuring 3 beds, and 2,5 baths with open concept design, this property is great for anyone looking to raise a family or age in place. Since it was listed last time, landscaping has been completed and a concrete driveway pad has been poured, as well as appliances installed. Only 2 years old and available for quick possession - this property is looking for a new owner today!
Property Details
Interior
Features
Main Floor Floor
Living Room
21.6 x 19Kitchen
13.6 x 11Dining Room
13.6 x 11.8Primary Bedroom
24.6 x 15.6Exterior
Features
Parking
Garage spaces 2
Garage type -
Other parking spaces 0
Total parking spaces 2
Property History
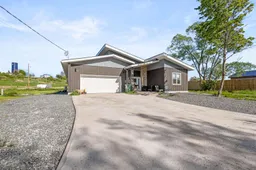 29
29
