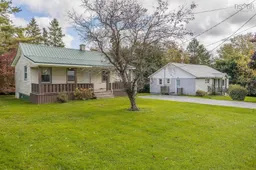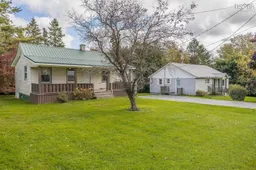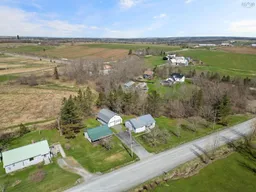TWO HOMES for the price of ONE! Whether you're seeking an opportunity for multi-generational living or a smart investment for rental income, 17 & 21 Crombe Road in the charming town of Shubenacadie offer incredible potential. This peaceful location strikes the perfect balance between tranquility and proximity to modern conveniences! The property includes two well-maintained bungalows, ideal for living in one and renting out the other or keeping a family member close. The main home at 17 Crombe Road features a metal roof, paved driveway, 3 bedrooms and 1 bathroom, with updated windows, 100 amp breaker service, and a ductless heat pump. The kitchen features plenty of cupboard and counter space and the living room is bathed in natural sunlight. Plus... The clean, unfinished basement offers ample storage space. Next door, 21 Crombe Road is a cozy 1-bedroom, 1-bathroom bungalow with its own charm, featuring an eat in kitchen, convenient entryway, 5-year-old metal roof and a welcoming covered porch—perfect for enjoying outdoor relaxation. Both homes share a paved driveway, a drilled well, and a spacious 28.6 x 34.8 detached garage with a loft, multiple workspaces, and a third side door for added access. This property offers the flexibility to create a comfortable living arrangement for family or generate rental income from one or both homes. Both bungalows are clean, well-cared-for, and ready for new owners to make them their own.
Inclusions: Stove, Dishwasher, Dryer, Washer, Refrigerator
 49
49




