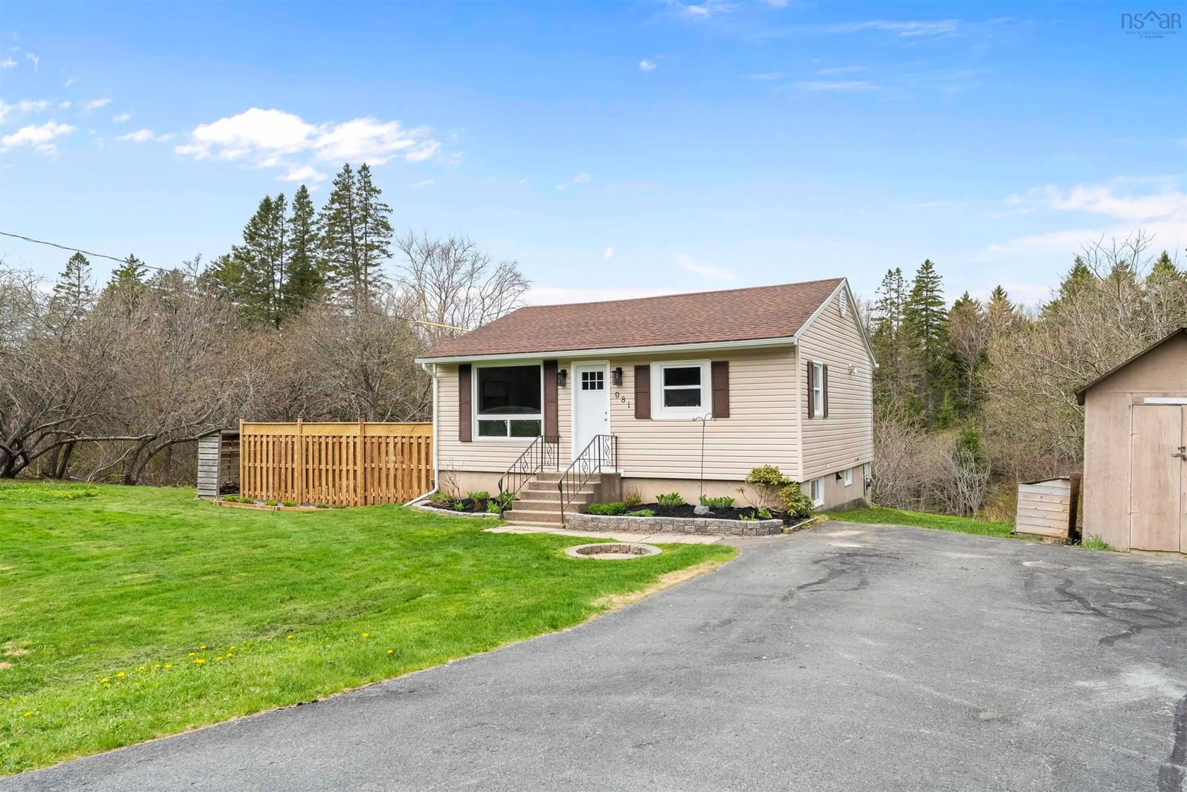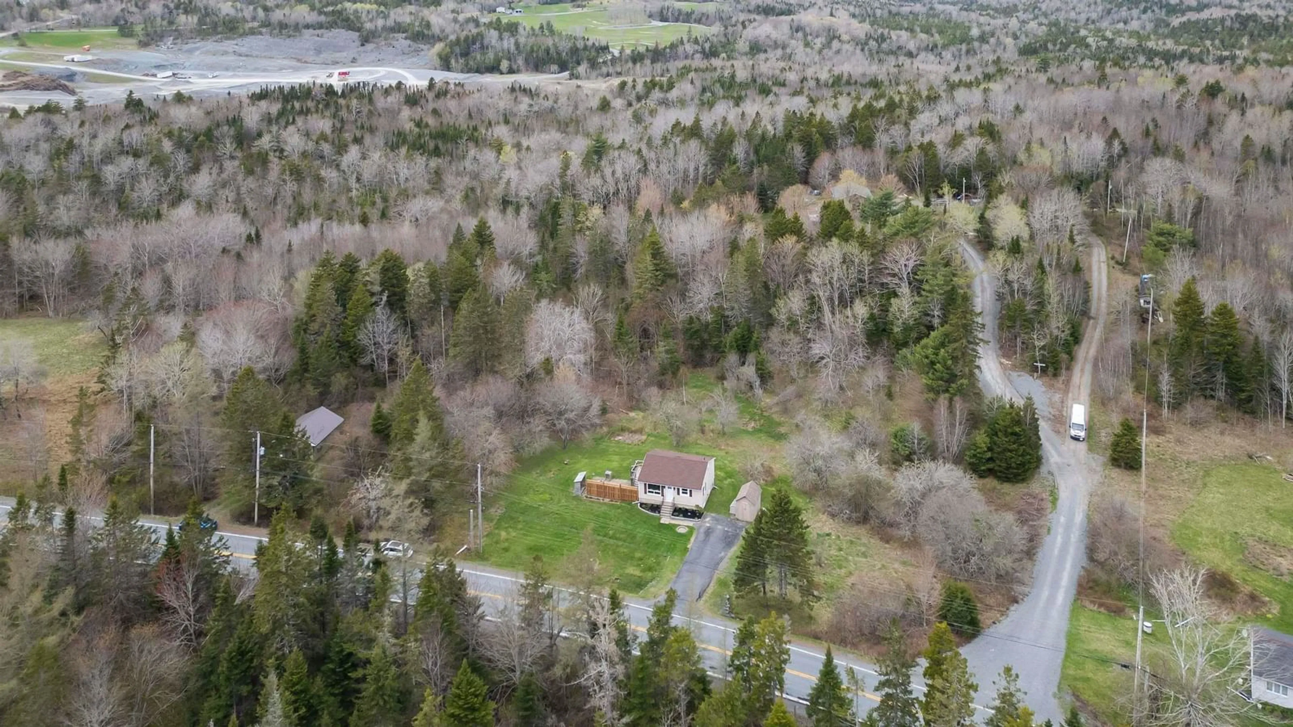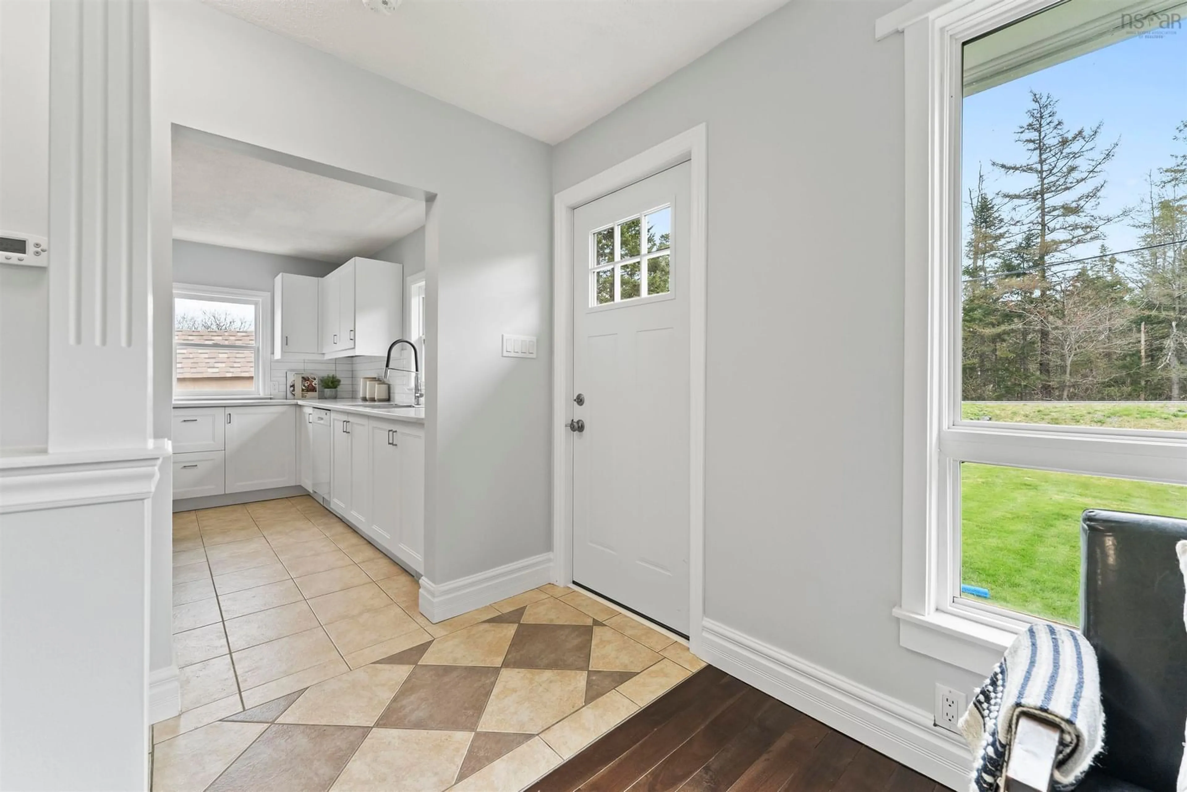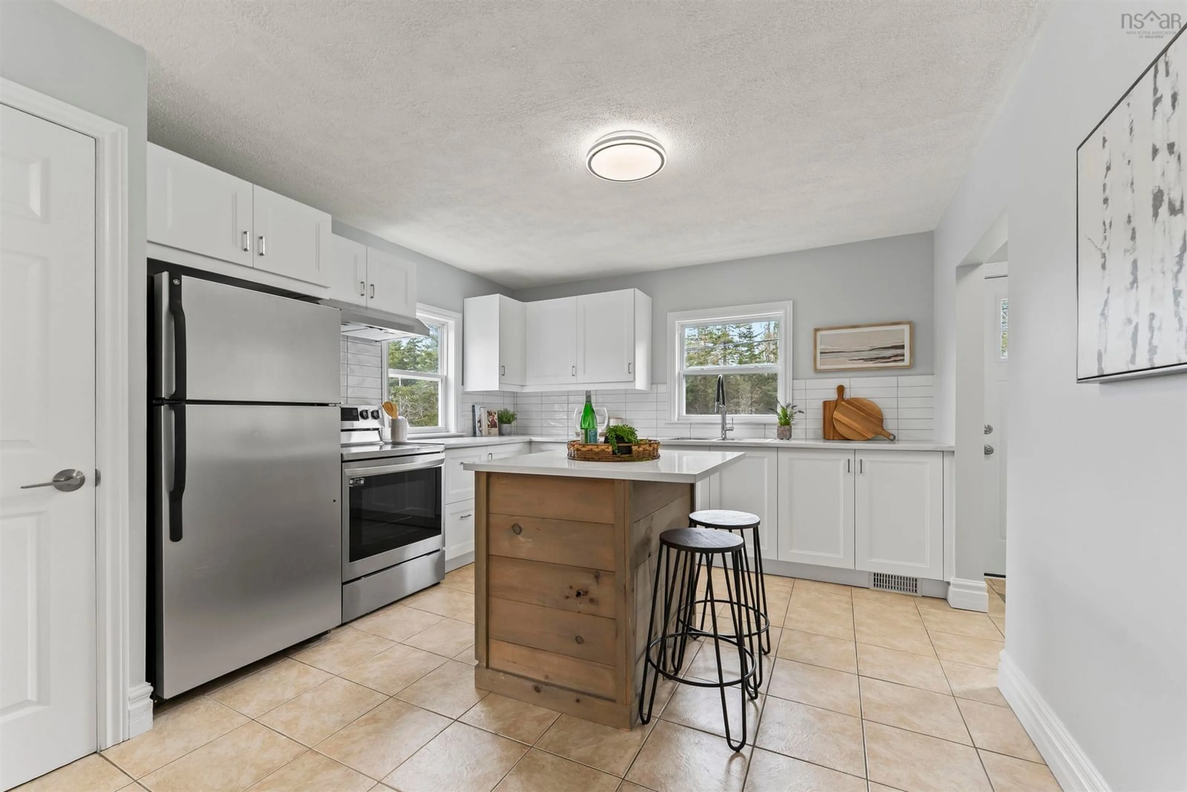981 South Rawdon Rd, Mount Uniacke, Nova Scotia B0N 1Z0
Contact us about this property
Highlights
Estimated ValueThis is the price Wahi expects this property to sell for.
The calculation is powered by our Instant Home Value Estimate, which uses current market and property price trends to estimate your home’s value with a 90% accuracy rate.Not available
Price/Sqft$297/sqft
Est. Mortgage$1,674/mo
Tax Amount ()-
Days On Market23 days
Description
Welcome to 981 South Rawdon Road - a beautifully updated raised bungalow set on a spacious 1.1-acre country lot, just 30 minutes from Halifax or Windsor. Offering the perfect blend of modern comfort and rural charm, this move-in-ready home is an ideal opportunity to climb onto the property ladder. Inside, you're greeted by a warm and inviting main floor, where natural light and hardwood floors create a bright, airy ambiance. The newly renovated eat-in kitchen is a standout feature, showcasing a quartz island, stylish tile backsplash, sleek stainless steel appliances, and brand-new cabinetry. From the dining area, step outside to a large deck and a sprawling paver patio - ideal for summer barbecues or evening bonfires. The main level features a comfortable primary bedroom and a refreshed full bathroom complete with a new tub and modern tile surround. The finished lower level adds flexibility with three additional bedrooms - perfect for children, guests, or a dedicated home office - along with a convenient laundry area and a second full bath showcasing a custom tile shower. With updated vinyl windows and a fully ducted heat pump, this home offers year-round comfort and efficiency. If you're searching for a stylish, turnkey property, 981 South Rawdon Road is ready to welcome you home. Book your private showing today!
Property Details
Interior
Features
Main Floor Floor
Kitchen
13' 7 x 11' 11Living Room
13' 7 x 12' 1Dining Room
10' 3 x 9' 10Primary Bedroom
9' 10 x 9' 7Exterior
Parking
Garage spaces -
Garage type -
Total parking spaces 2
Property History
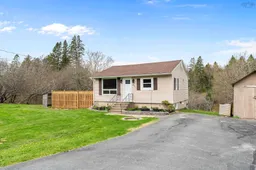 33
33
