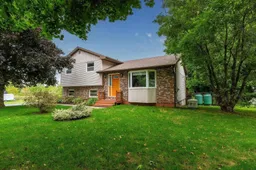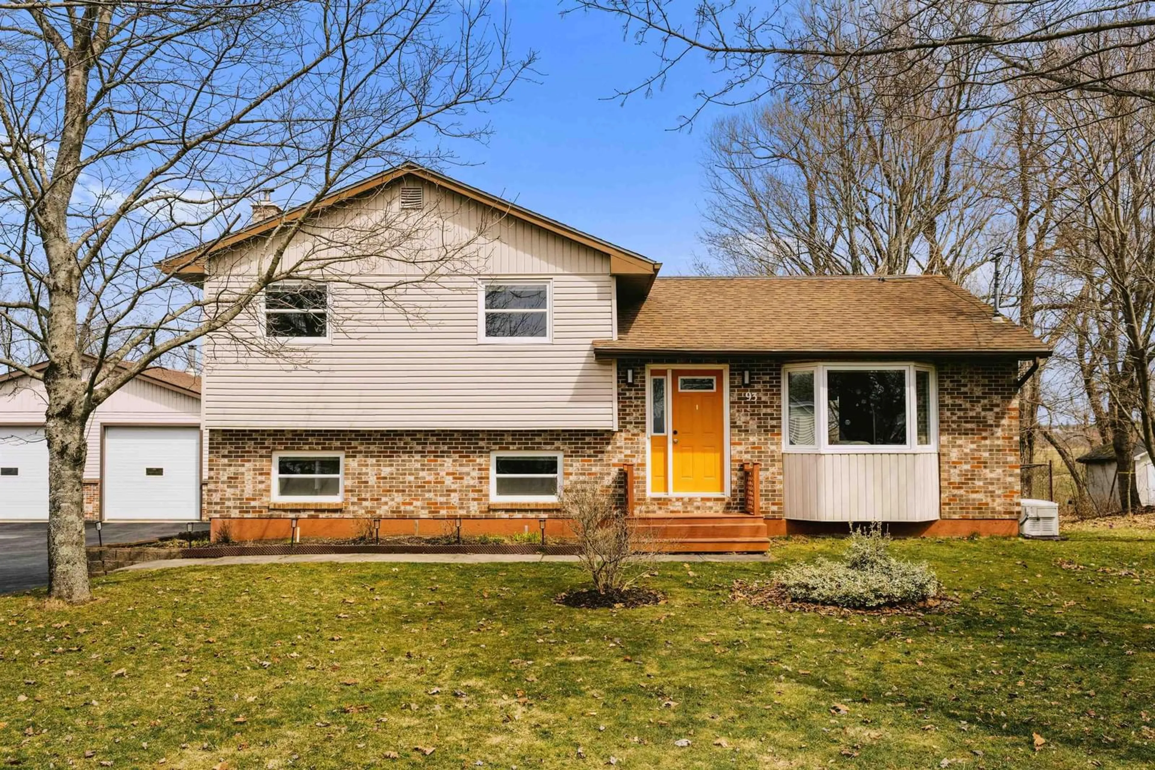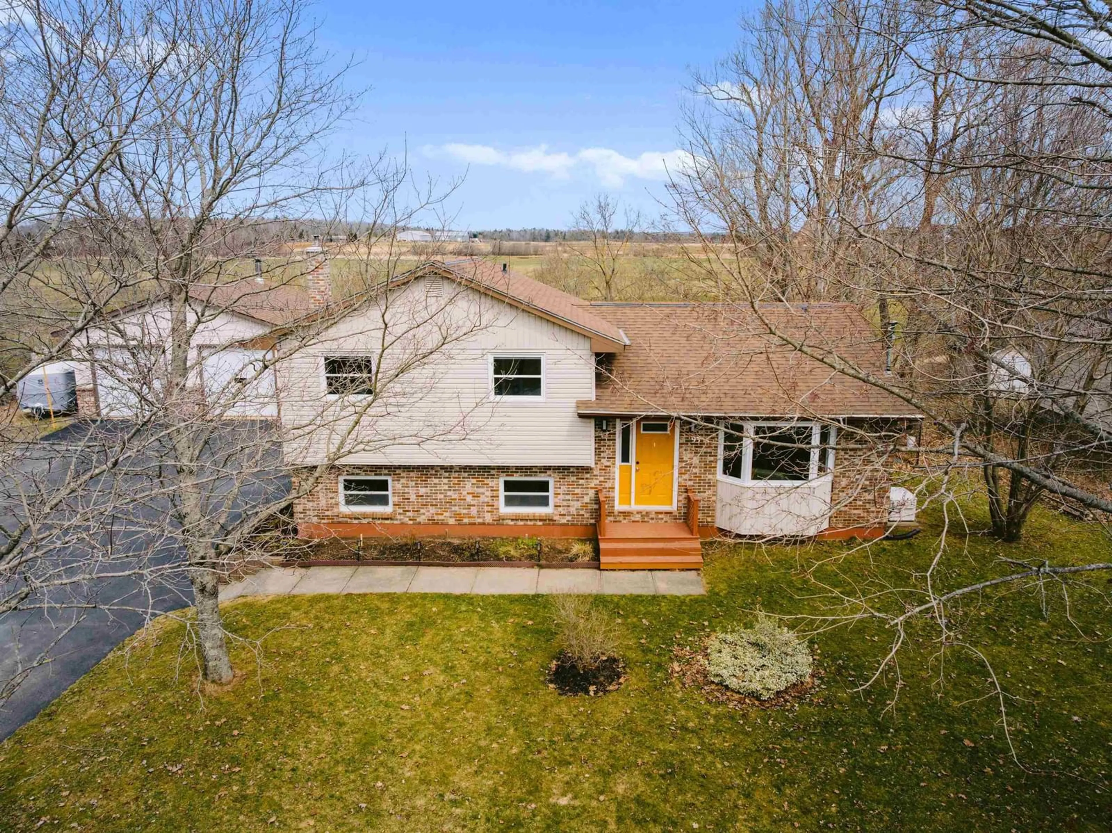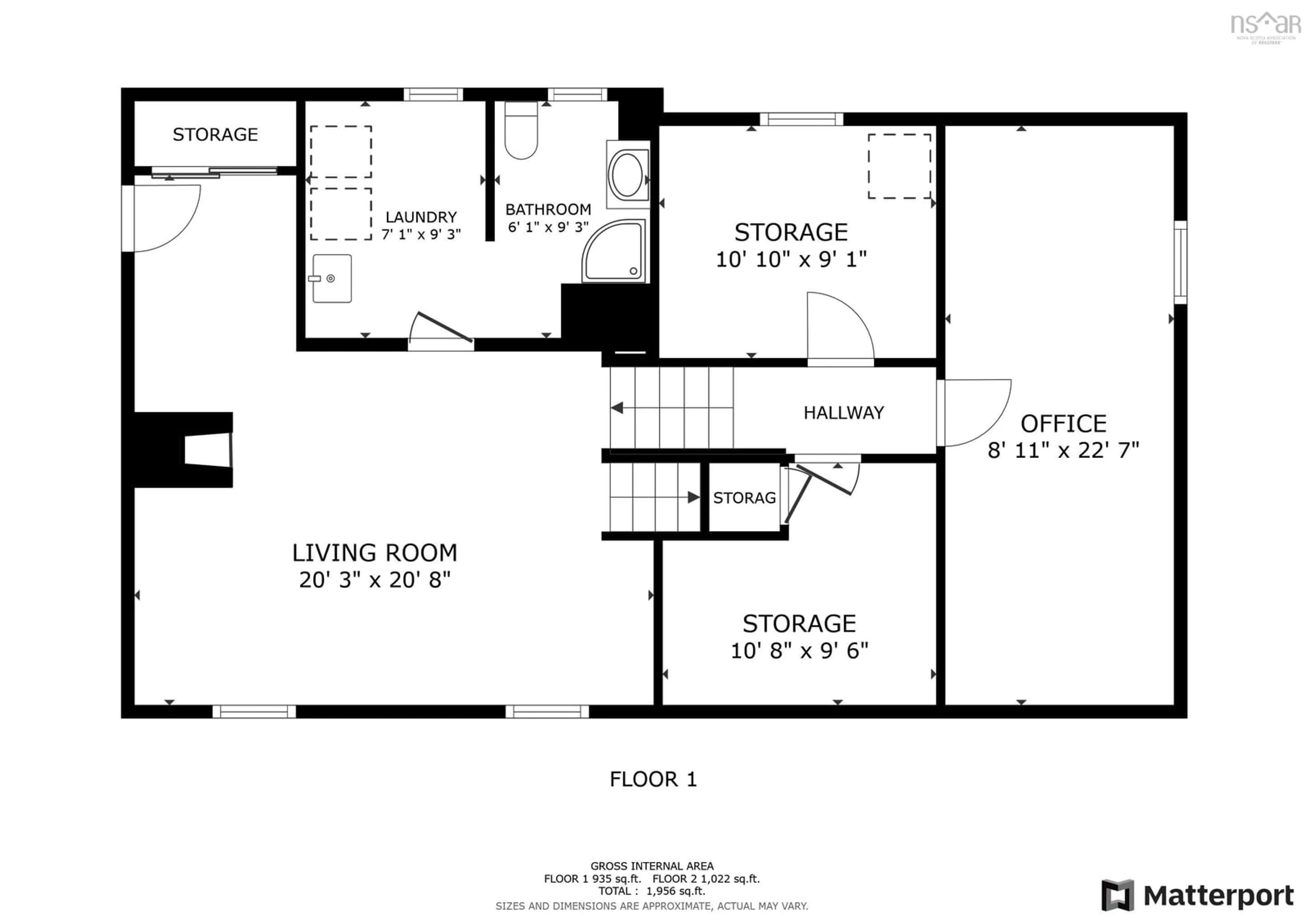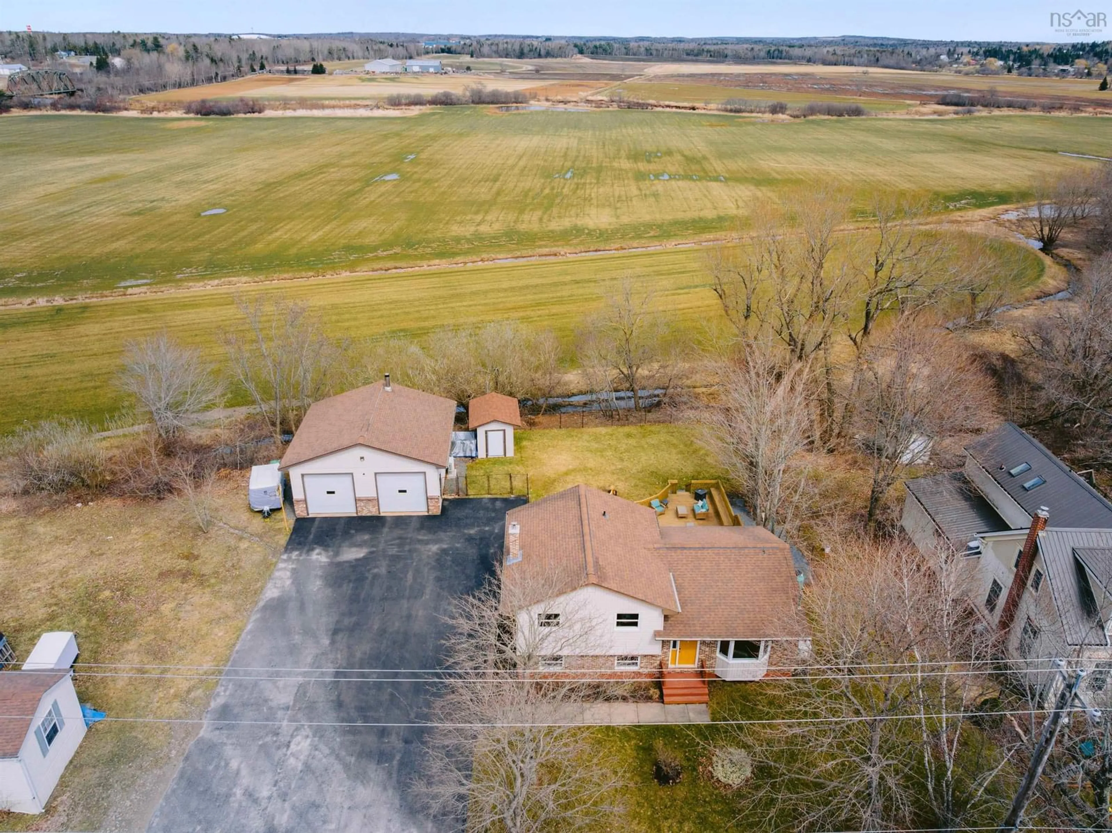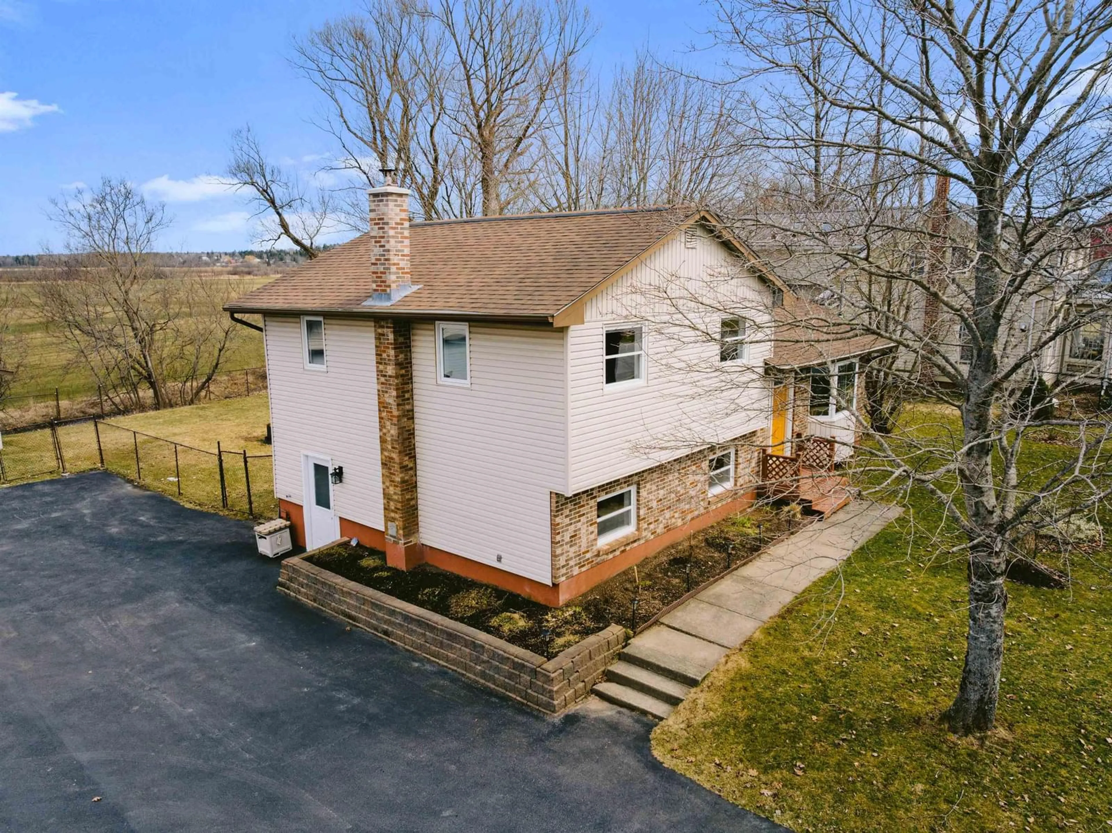93 Elmsdale Rd, Elmsdale, Nova Scotia B2S 1K7
Contact us about this property
Highlights
Estimated ValueThis is the price Wahi expects this property to sell for.
The calculation is powered by our Instant Home Value Estimate, which uses current market and property price trends to estimate your home’s value with a 90% accuracy rate.Not available
Price/Sqft$377/sqft
Est. Mortgage$2,530/mo
Tax Amount ()-
Days On Market2 days
Description
Welcome to 93 Elmsdale Road! This cozy three bedroom two bath home has everything you would need! Many upgrades have been done including WETT certified pellet stove, updated kitchen and bathrooms, new windows on lower levels, in-floor heat in the basement, Generac generator on its own panel, ducted heat pump, new hardwood flooring and stairs, and wall mounted plumbing system and many more. Bonus room on the lower level can be used as an office or below grade bedroom! Enjoy the backyard with a large deck and fenced in backyard with pretty views. Need storage not a problem! Enjoy your 30 by 30 insulated two car garage and 10 by 14 shed! Have a party there is endless parking in this paved driveway! Property can also be used as commercial. Close to all amenities and just 20 mins to the city!
Property Details
Interior
Features
Main Floor Floor
Living Room
23'.9 x 13'.2 47Eat In Kitchen
20'.8 x 10'.3 47Exterior
Features
Parking
Garage spaces 2
Garage type -
Other parking spaces 0
Total parking spaces 2
Property History
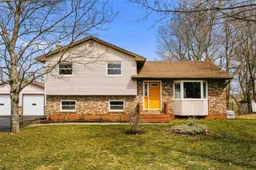 46
46