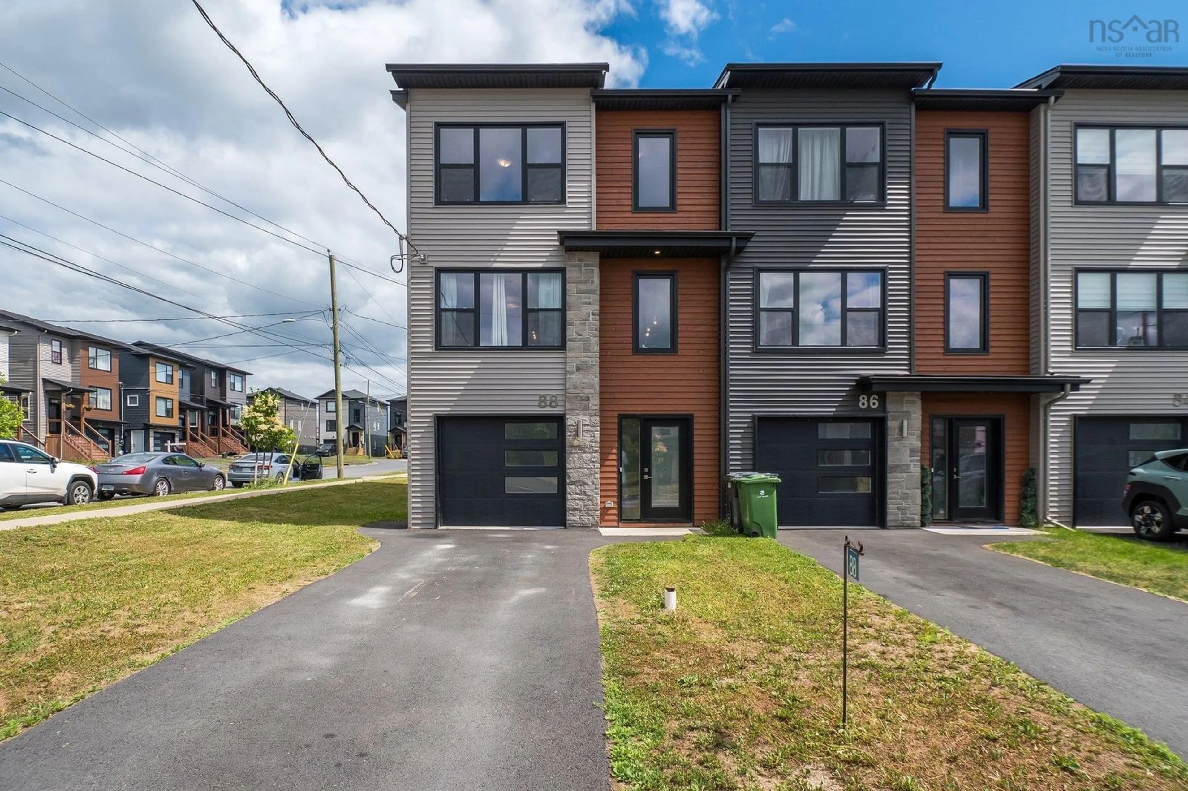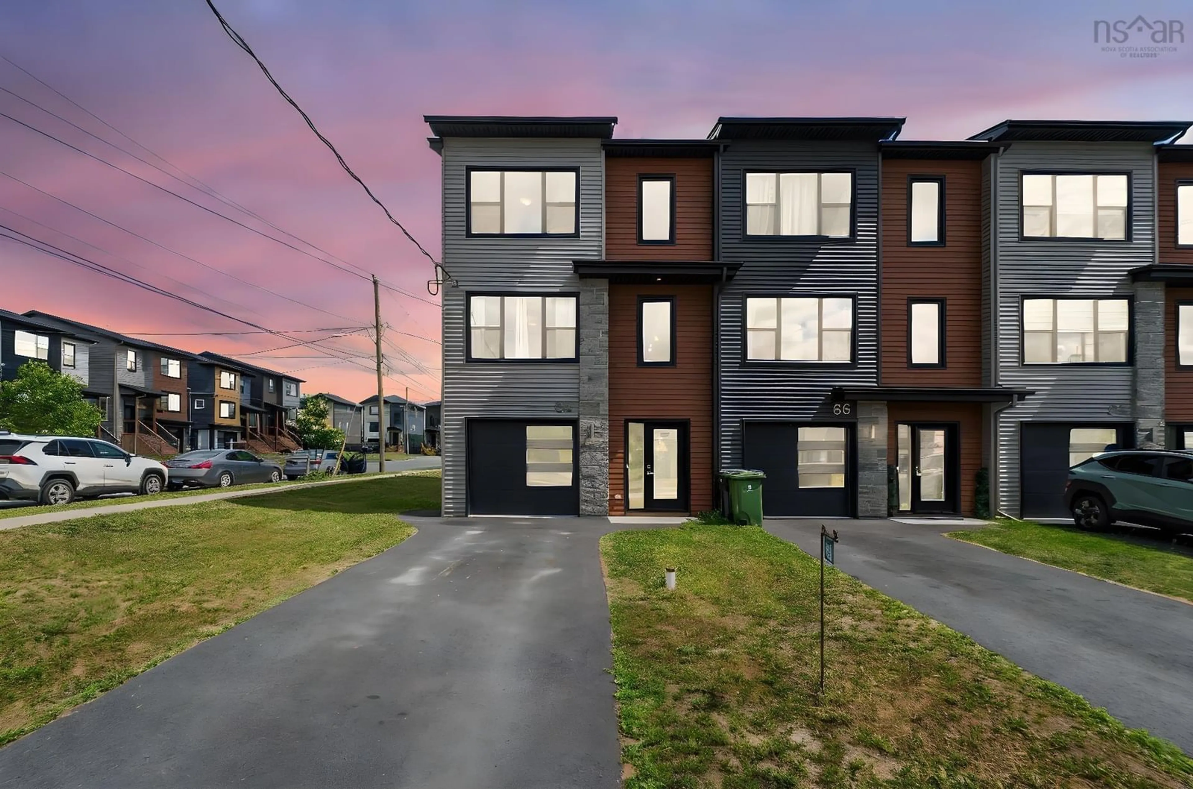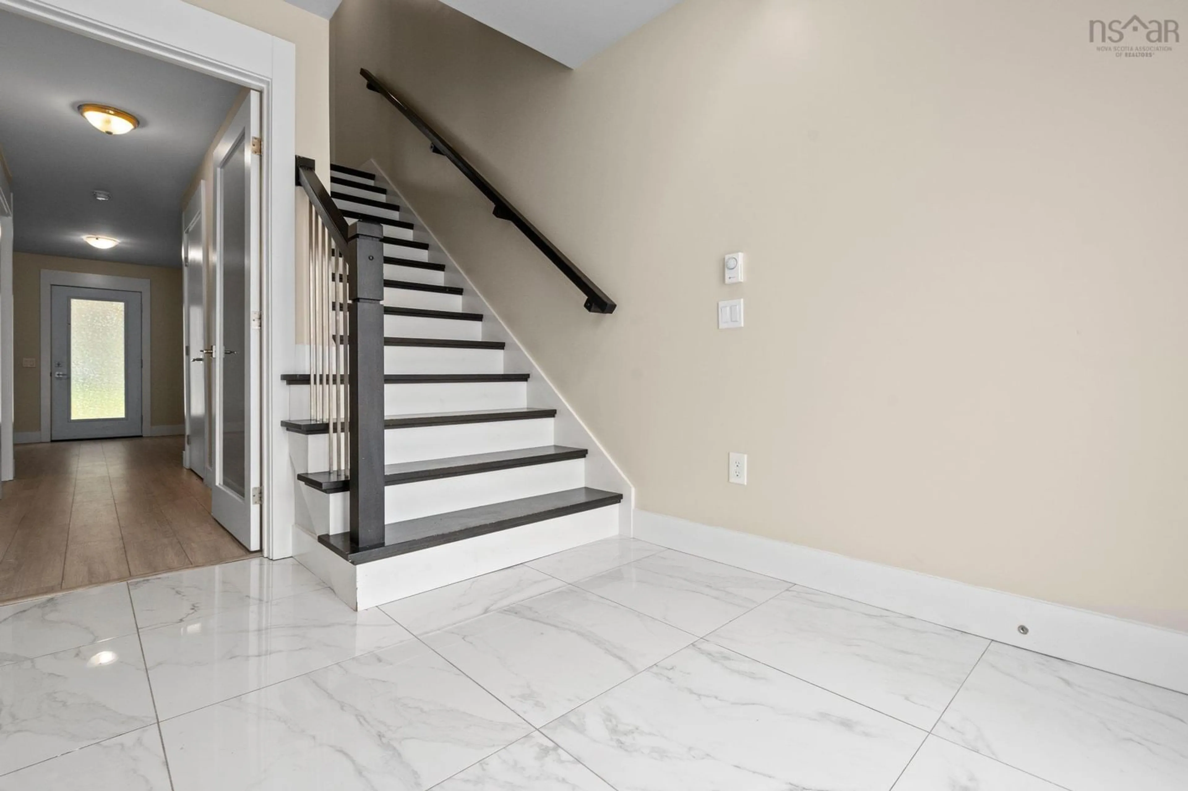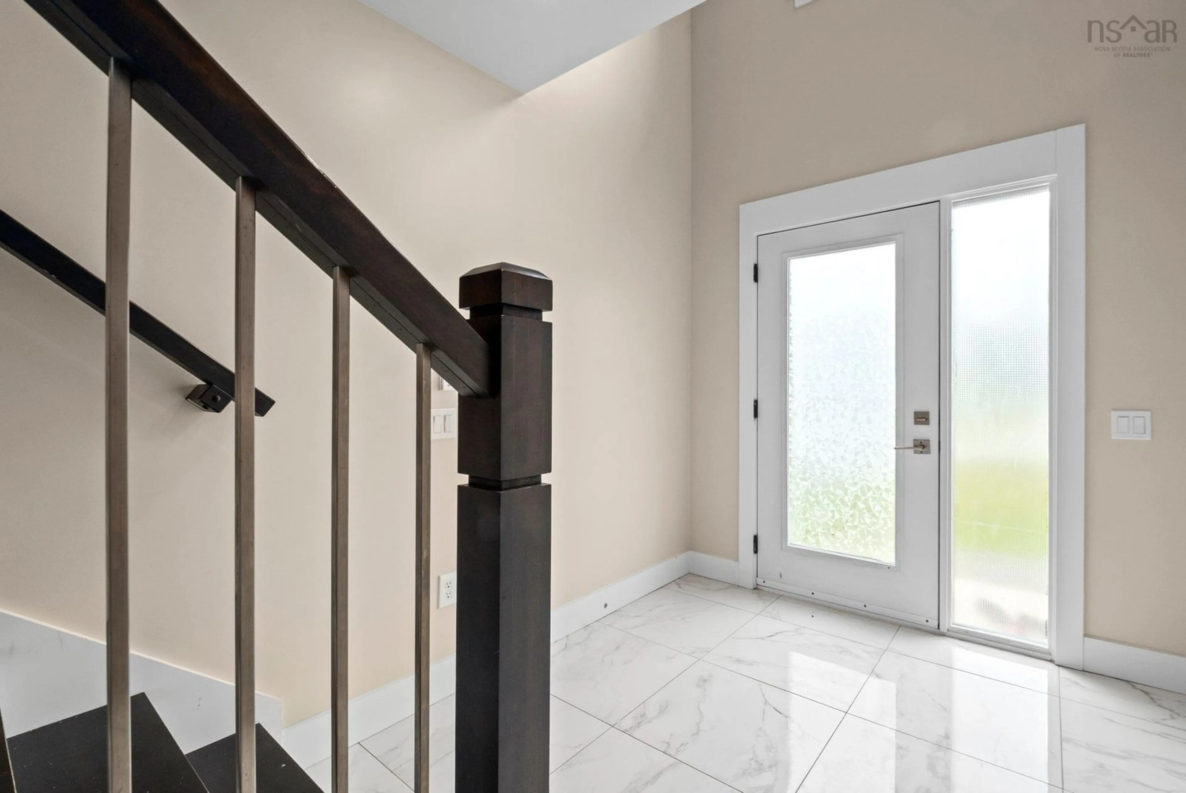88 Tyler St, Elmsdale, Nova Scotia B2S 0B4
Contact us about this property
Highlights
Estimated valueThis is the price Wahi expects this property to sell for.
The calculation is powered by our Instant Home Value Estimate, which uses current market and property price trends to estimate your home’s value with a 90% accuracy rate.Not available
Price/Sqft$259/sqft
Monthly cost
Open Calculator
Description
Stunning END UNIT Townhome in White Estates, Elmsdale! Welcome to this beautifully designed executive end-unit townhome in the desirable White Estates community of Elmsdale, Nova Scotia. Offering 3 bedrooms, 2 full baths, 2 half baths, and a heated attached garage, this home blends modern comfort with stylish finishes—perfect for first-time buyers, young families, or downsizers seeking a low-maintenance lifestyle. Main Level Highlights: •Bright and open-concept living and dining spaces •Central kitchen with quartz countertops, sit-up island, and trendy cabinetry •Seamless flow to your private rear deck—ideal for summer BBQs and outdoor entertaining •Abundant natural light from both front and back Upstairs Retreat: •Spacious primary suite with walk-in closet and luxurious ensuite featuring a double vanity •Two additional bedrooms and a convenient laundry closet—perfect for growing families Lower Level Bonus: •Grade-level walkout with large rec room •Additional half bath •Internal access to the heated single garage—great for teens, guests, or home office space Features You'll Love: •Energy-efficient heating with a ductless heat pump •Hardwood floors on the main level, stylish laminate on others •Modern fixtures, quartz surfaces, and brand new appliances •Freshly painted throughout—truly move-in ready! Prime Location Perks: • Just a short commute to Halifax •Close to local parks, trails, lakes, schools, and shopping •Family-friendly neighbourhood with a welcoming vibe Bonus: Includes a transferrable 7-year LUX Home Warranty for added peace of mind. This immaculate home combines style, space, and convenience in one unbeatable package. Whether you're looking to settle down or step up, this townhome checks all the boxes. Don’t wait—schedule your showing today and fall in love
Property Details
Interior
Features
Main Floor Floor
Living Room
18.8 x 13Dining Room
10.6 x 10Kitchen
14.9 x 13.1Bath 1
3 x 8.6Exterior
Parking
Garage spaces 1
Garage type -
Other parking spaces 0
Total parking spaces 1
Property History
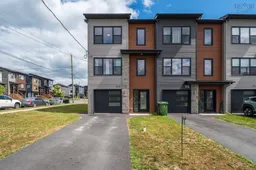 50
50
