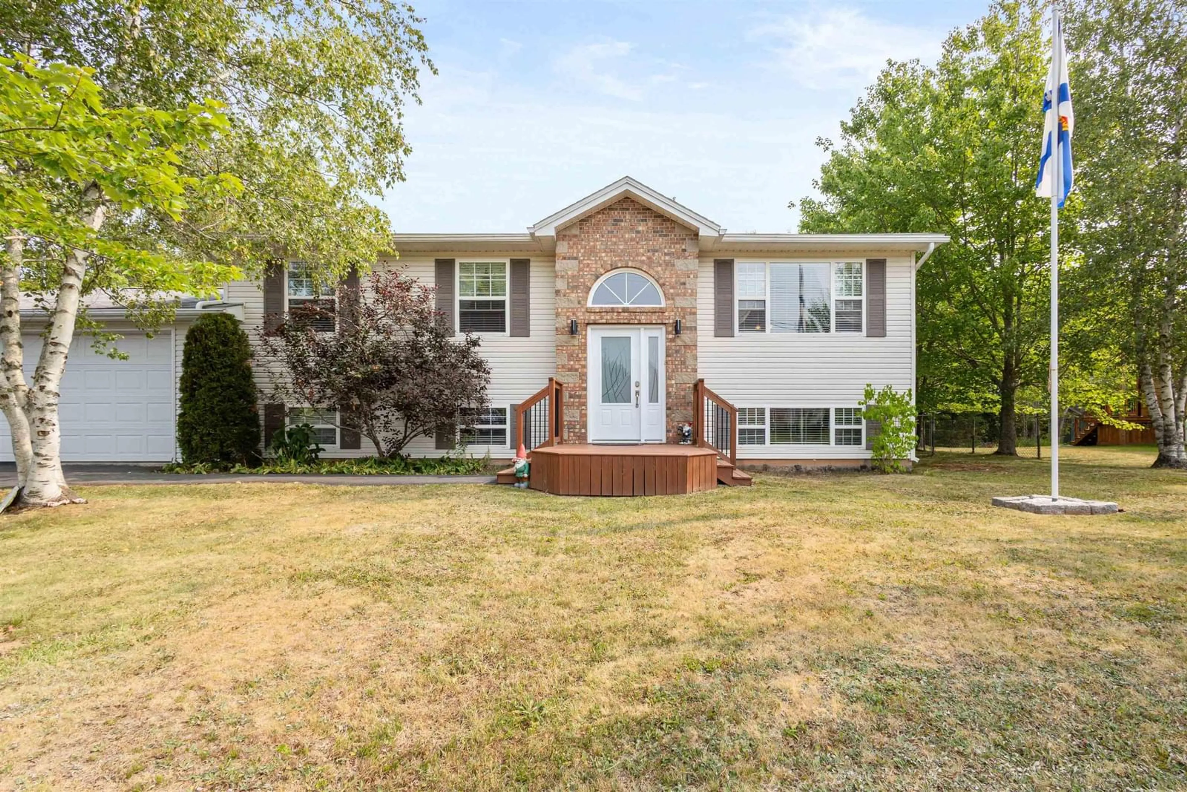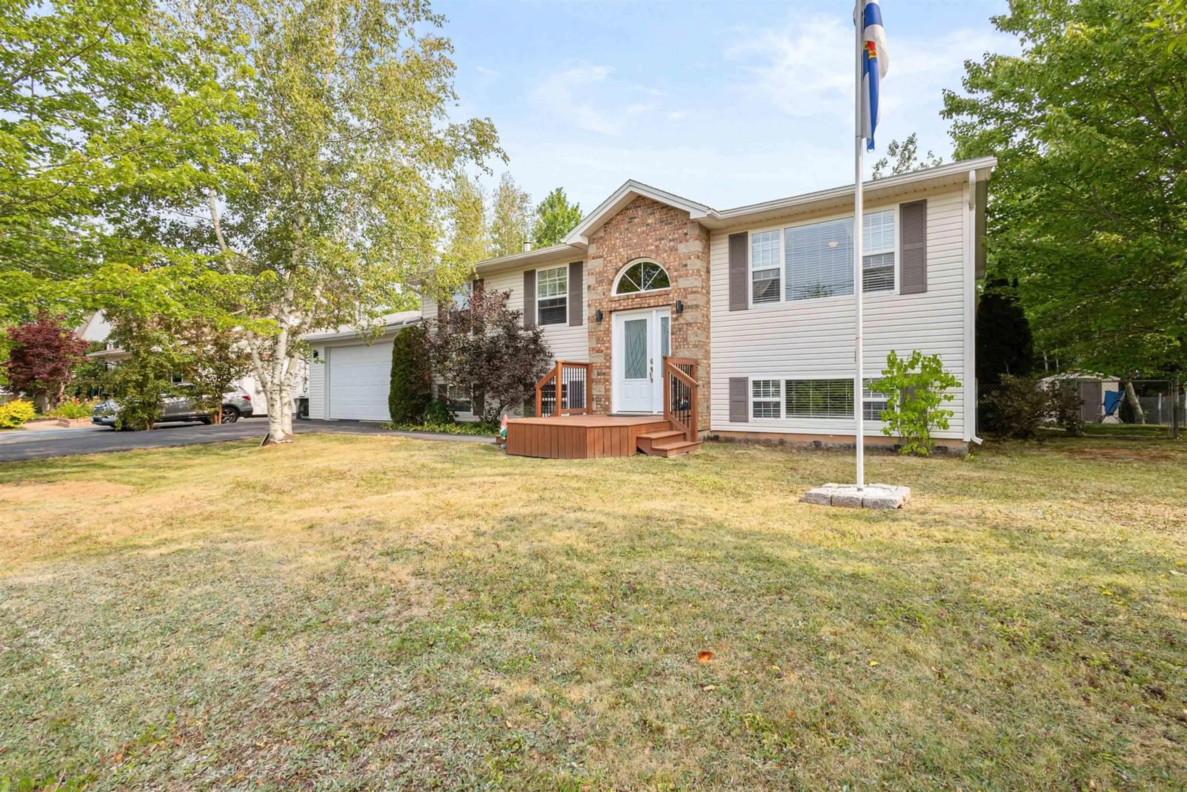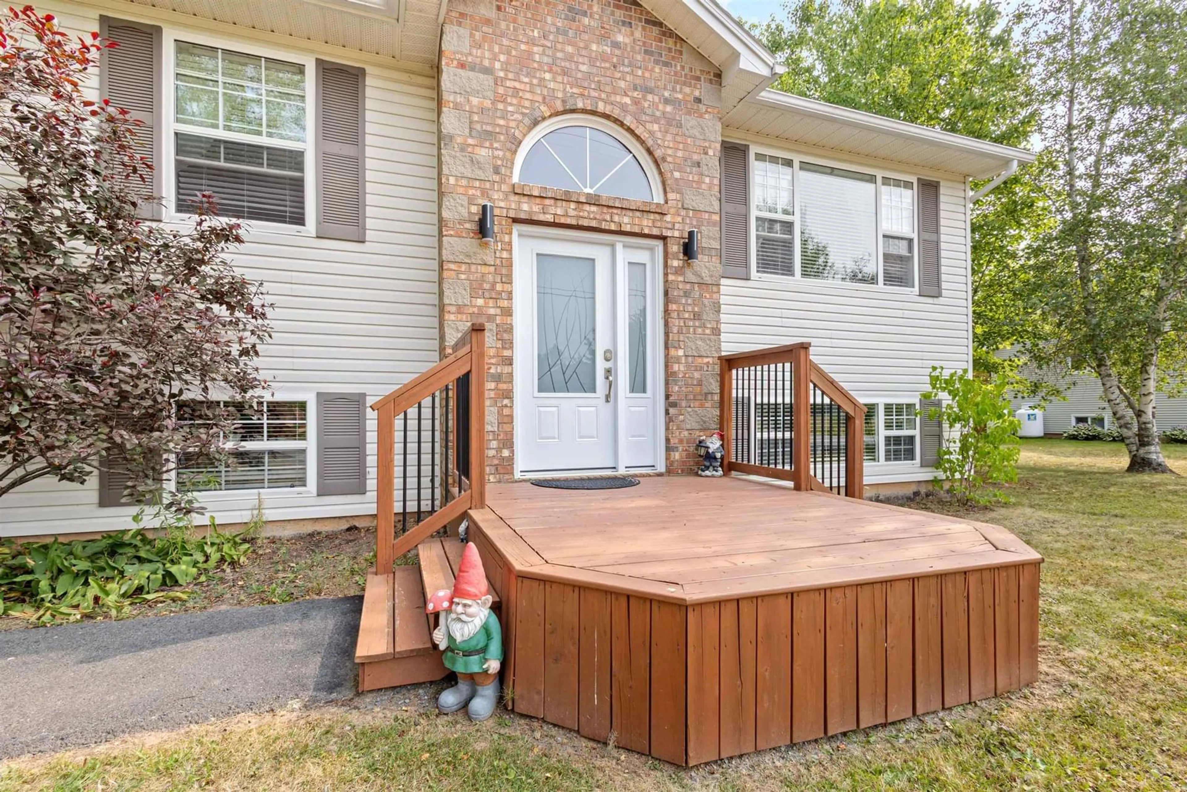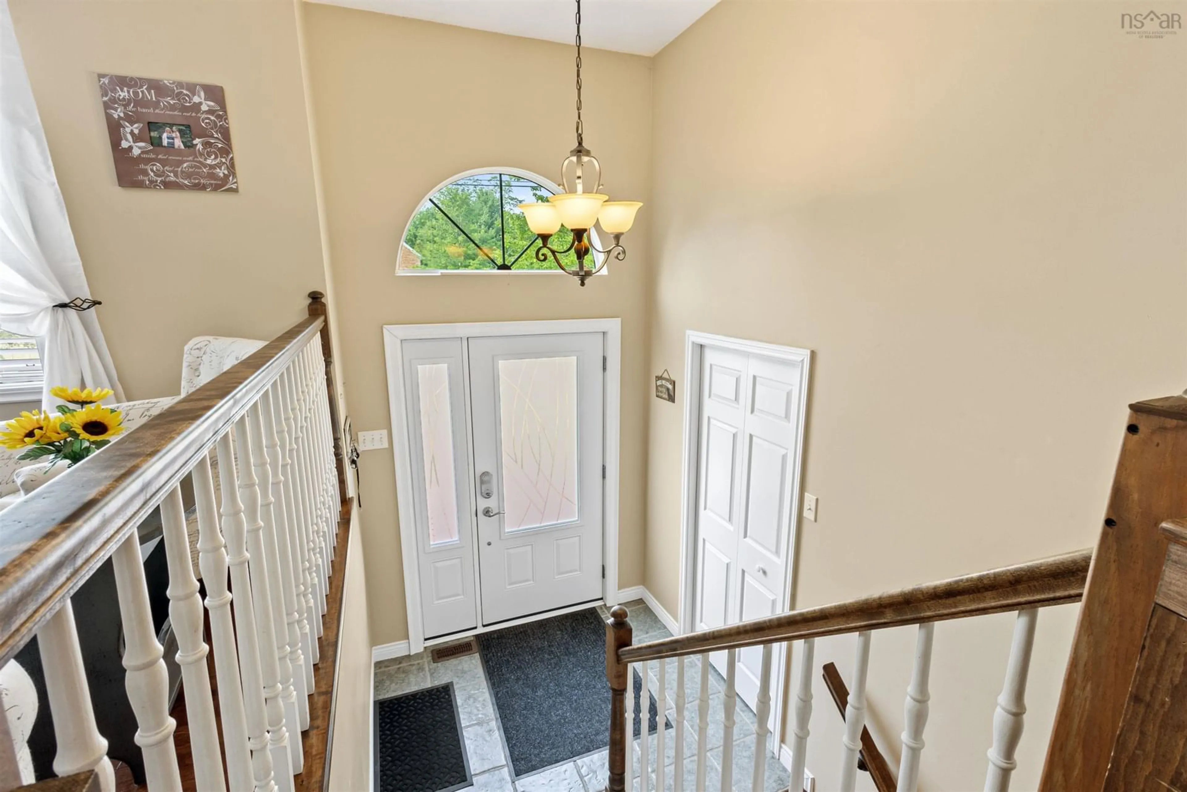Sold conditionally
50 days on Market
76 Poplar Dr, Lantz, Nova Scotia B2S 1X3
•
•
•
•
Sold for $···,···
•
•
•
•
Contact us about this property
Highlights
Days on marketSold
Estimated valueThis is the price Wahi expects this property to sell for.
The calculation is powered by our Instant Home Value Estimate, which uses current market and property price trends to estimate your home’s value with a 90% accuracy rate.Not available
Price/Sqft$281/sqft
Monthly cost
Open Calculator
Description
Property Details
Interior
Features
Heating: Baseboard, Forced Air, Furnace, Heat Pump
Central Vacuum
Basement: Partially Finished
Exterior
Features
Patio: Deck, Patio
Parking
Garage spaces 2
Garage type -
Other parking spaces 2
Total parking spaces 4
Property History
Aug 14, 2025
ListedActive
$549,900
50 days on market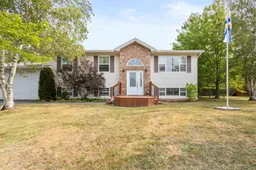 48Listing by nsar®
48Listing by nsar®
 48
48Login required
Expired
Login required
Listed
$•••,•••
Stayed --181 days on marketListing by nsar®
Login required
Expired
Login required
Listed
$•••,•••
Stayed --184 days on marketListing by nsar®
Property listed by Royal LePage Atlantic (Enfield), Brokerage

Interested in this property?Get in touch to get the inside scoop.
