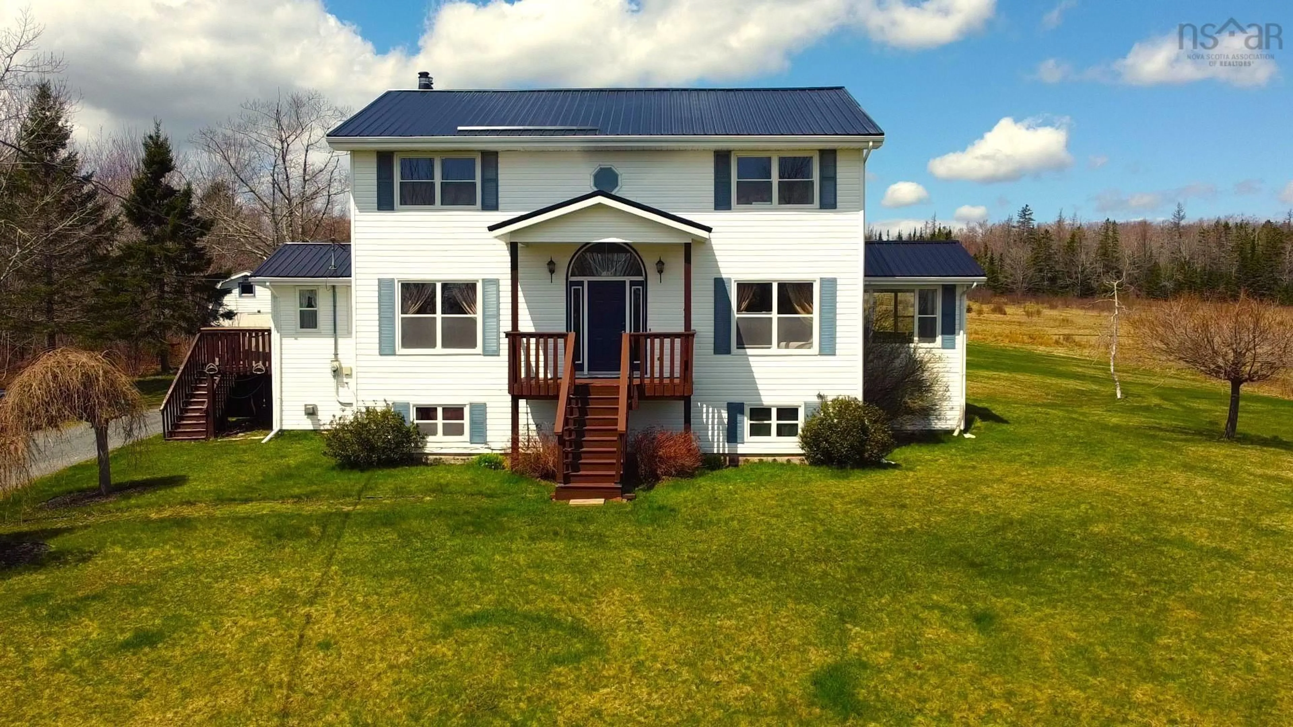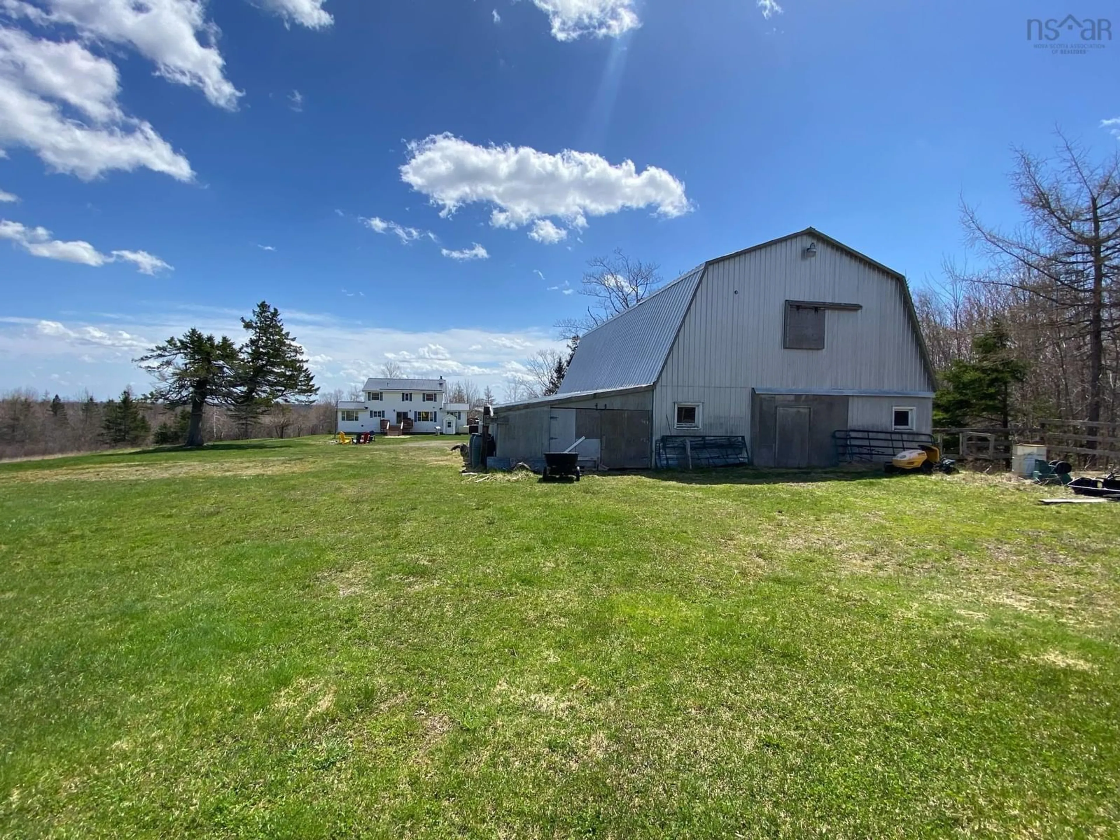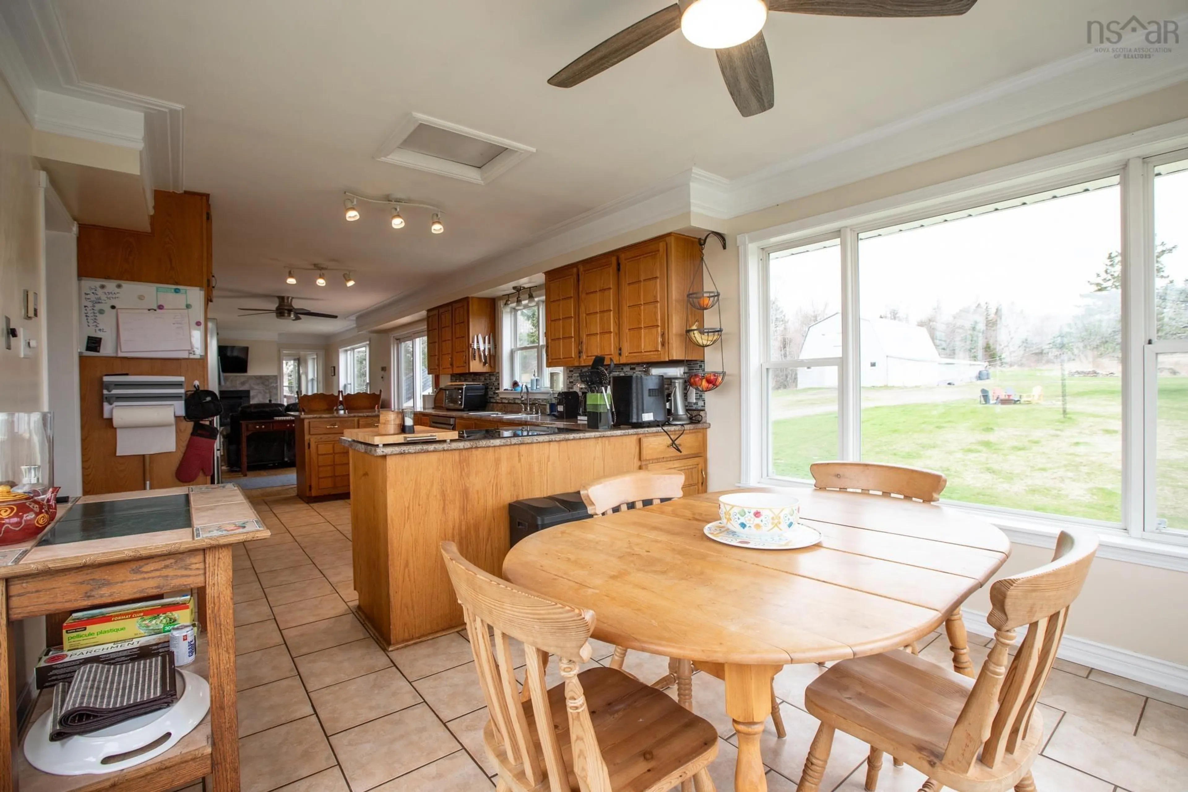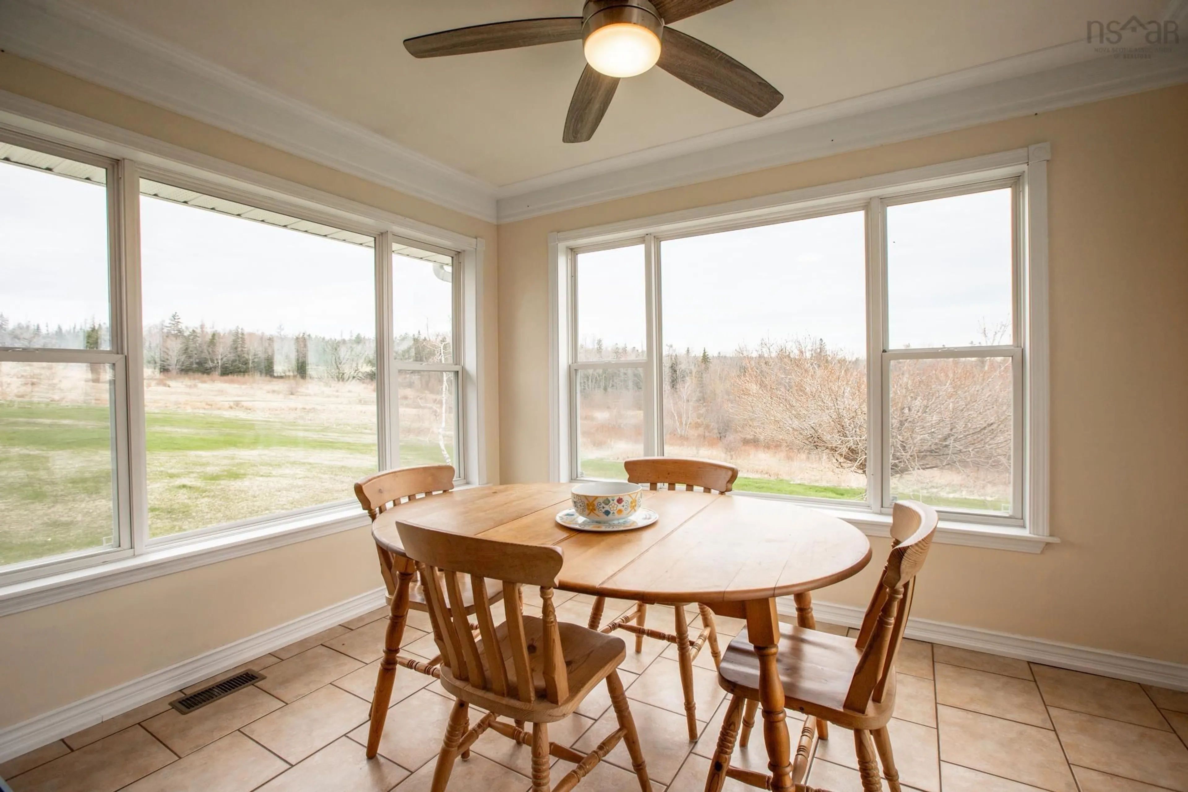721 Indian Rd, Upper Nine Mile River, Nova Scotia B2S 3E4
Contact us about this property
Highlights
Estimated valueThis is the price Wahi expects this property to sell for.
The calculation is powered by our Instant Home Value Estimate, which uses current market and property price trends to estimate your home’s value with a 90% accuracy rate.Not available
Price/Sqft$257/sqft
Monthly cost
Open Calculator
Description
NEW VIRTUAL TOUR VIDEO! Attention horse lovers and hobby farmers! You deserve to love where you live and still be an easy commute to HRM, the airport, Truro or wherever your “day job” is. This exceptionally well built 4 bedroom, 3 bathroom home offers 2800 square feet of living space. You will love the large rooms, bright country kitchen and the finished basement with rec room and walk-out. Spoil yourself with a large primary bedroom that includes a walk-in closet and an ensuite bathroom with soaker tub. Many recent upgrades: New steel roof 2015, New back deck 2023, New oil furnace 2024, upgraded 200 amp electrical panel with generator hookup (generator included), new well pressure tank 2023, new hot water tank 2020, all new appliances 2024. The barn was previously used for horses and includes a secure and insulated feed room, huge hayloft with access doors at both ends and room for 6 - 9 stalls. The lean-to attached to the barn could be opened up to make a spacious and welcoming run-in shed. There is also a small shed near the house that would be ideal for a workshop. Behind the barn is an area that was previously used as a riding ring and could be easily put back into service. The 39 private acres include approx. 8 acres of cleared pasture land and the balance is mature forest. An old woods road (Fraser Road) runs along the west side of the property, providing potential for future trail access. The soil here is rich and well suited for gardening and homesteading. This property offers so many possibilities - from an equestrian business to small scale crop farming, agri-tourism business or just as your family’s new homestead. Work from home with high speed fiber-op internet! 25 minutes from the International Airport, 40 mins from Halifax and 45 minutes from Truro. Be sure to watch the virtual tour video!
Upcoming Open House
Property Details
Interior
Features
Lower Level Floor
Utility
9.7 x 48Rec Room
18.1 x 14.6Bedroom
13.6 x 10.5Storage
9.7 x 16Exterior
Features
Property History
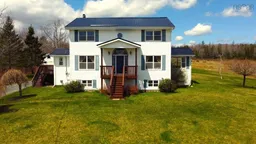 50
50
