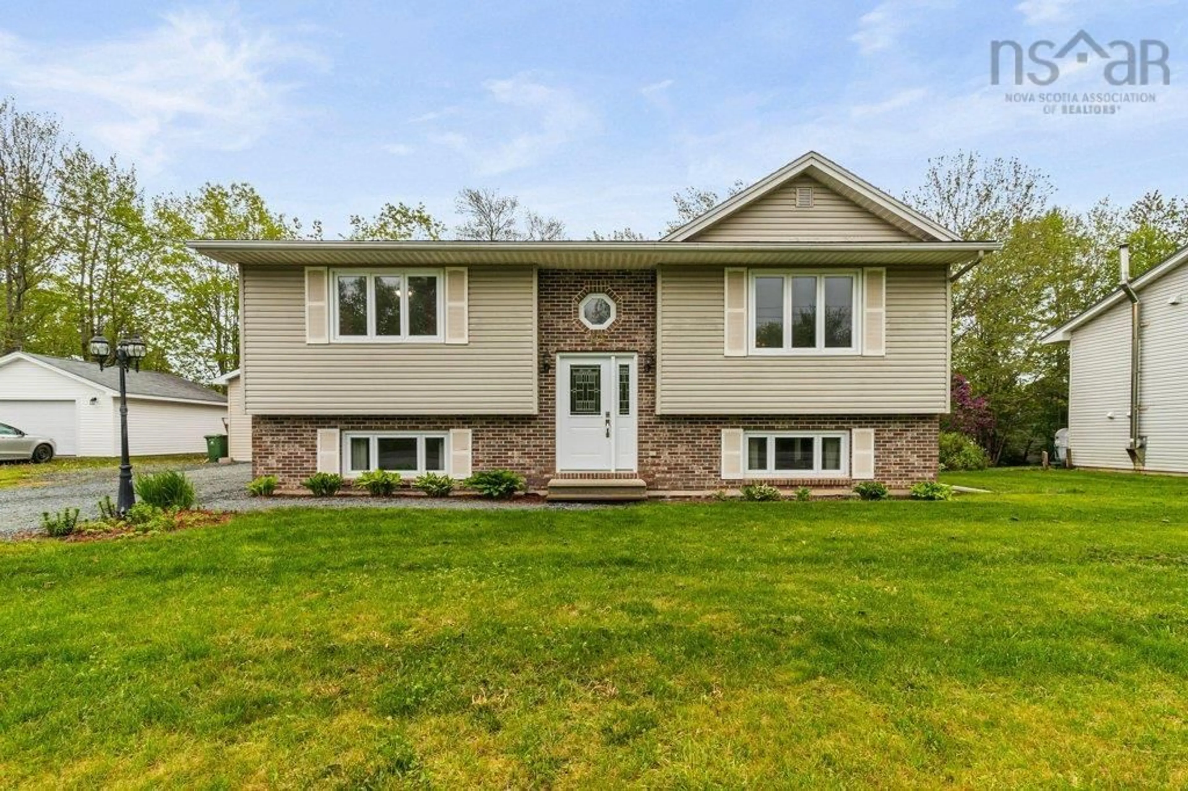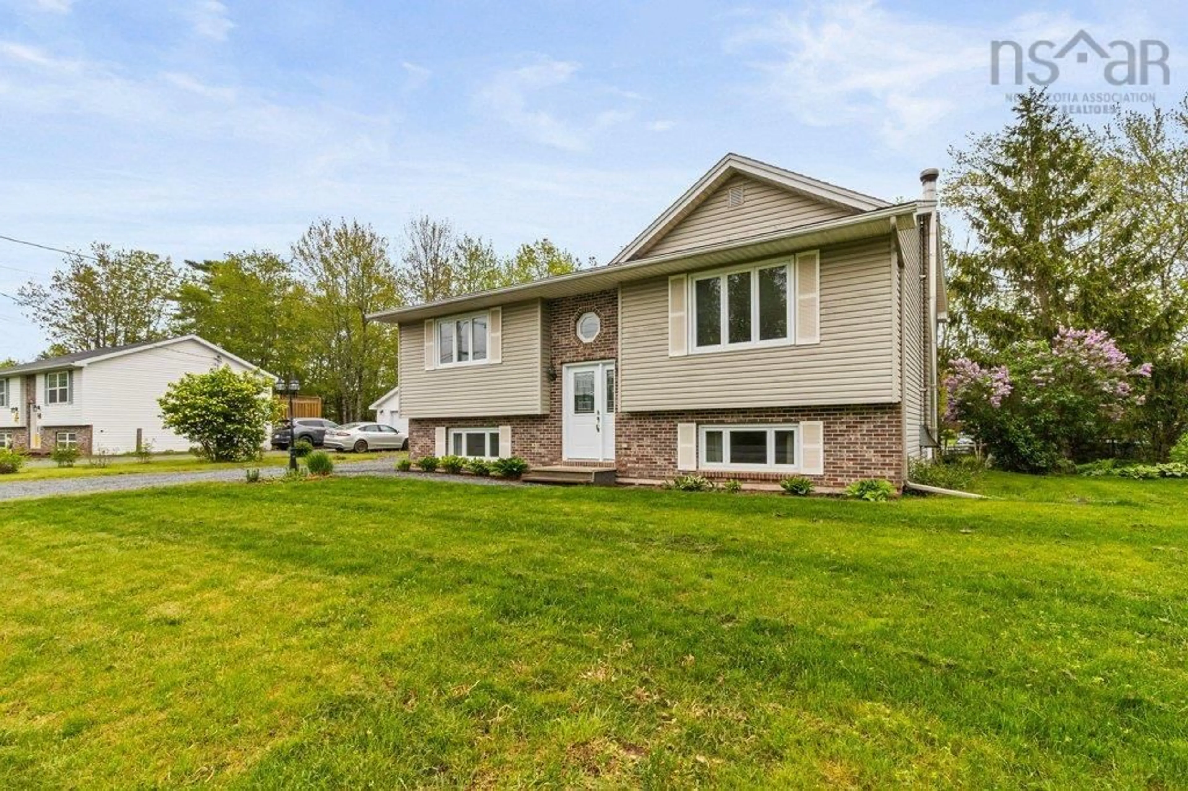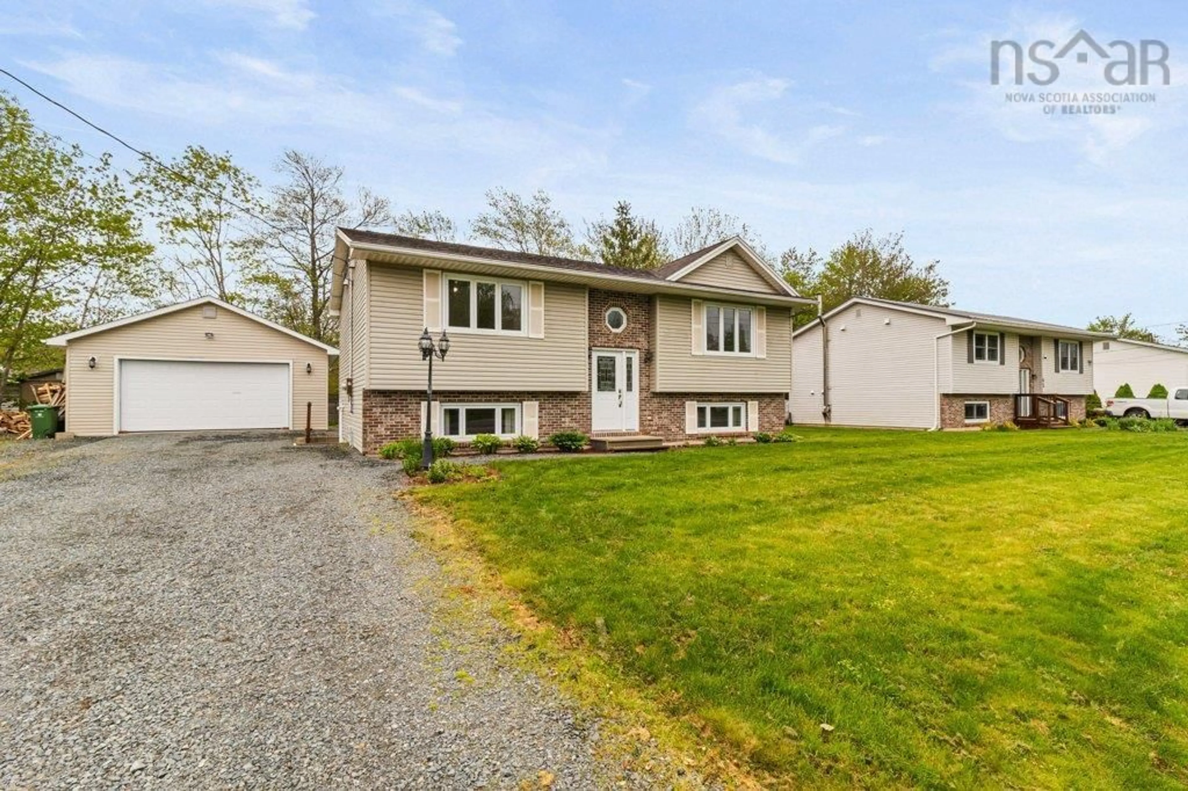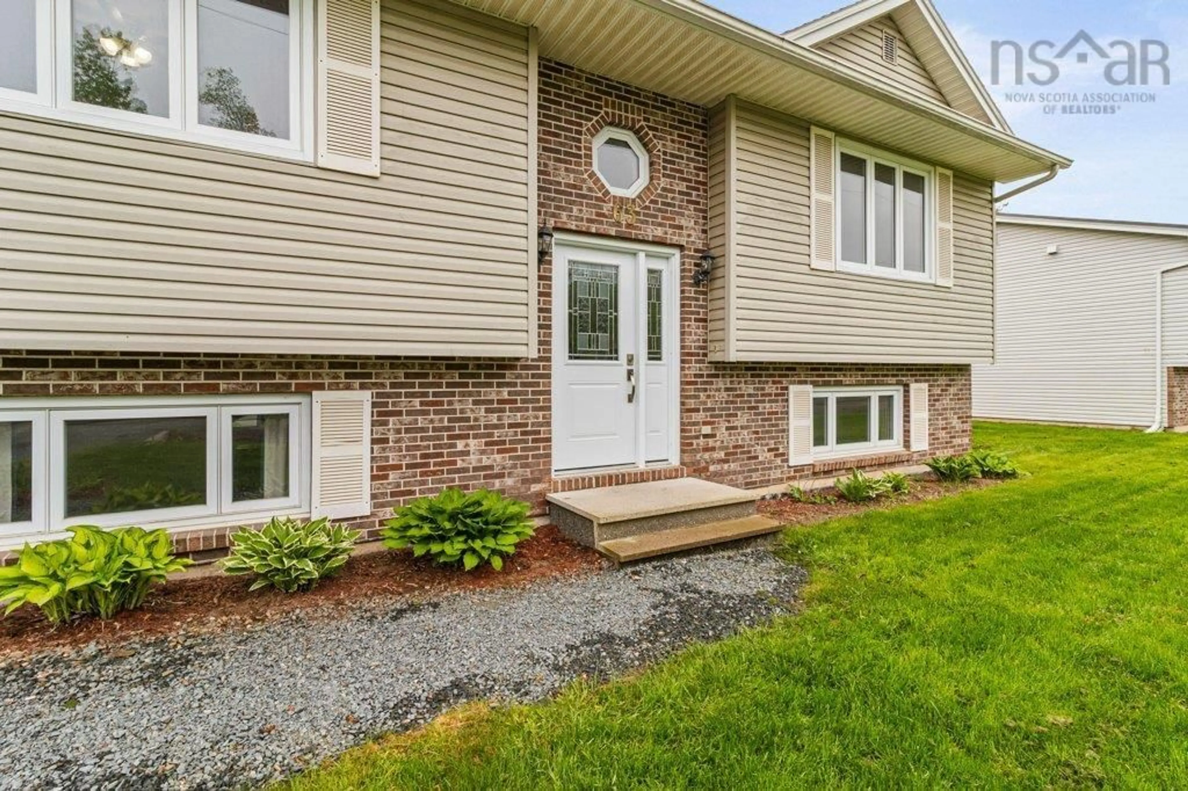63 Tannery Dr, Elmsdale, Nova Scotia B2S 1C6
Contact us about this property
Highlights
Estimated ValueThis is the price Wahi expects this property to sell for.
The calculation is powered by our Instant Home Value Estimate, which uses current market and property price trends to estimate your home’s value with a 90% accuracy rate.Not available
Price/Sqft$283/sqft
Est. Mortgage$2,039/mo
Tax Amount ()-
Days On Market2 days
Description
Set in a sought-after, family-friendly subdivision, this charming 3-bedroom, 2-bathroom split-entry home offers the ideal blend of comfort, convenience, and community living. Located directly across from a beautifully maintained 2-acre park, it’s the perfect setting for outdoor fun, picnics, and play. Step inside to a bright, open living space featuring a spacious living room and a well-appointed kitchen with walk-out access to your private deck – perfect for entertaining or relaxing while watching the sunset. The upper level features two generously sized bedrooms and a full 4-piece bath. Downstairs, you’ll find a third bedroom and a large rec room – ideal for a home office, guest suite, or family hangout zone. This home also boasts a detached double garage for all your storage and hobby needs, plus a dedicated dog run to keep your furry friends happy and safe. Located just 30 minutes to Halifax and minutes to schools, shopping, and amenities – this home offers the best of both quiet suburban living and convenient city access. Book your showing today!
Upcoming Open House
Property Details
Interior
Features
Main Floor Floor
Foyer
6'8 x 3'9Living Room
13'5 x 15'Dining Nook
11'2 x 9'1Kitchen
11'2 x 8'10Exterior
Features
Parking
Garage spaces 2
Garage type -
Other parking spaces 0
Total parking spaces 2
Property History
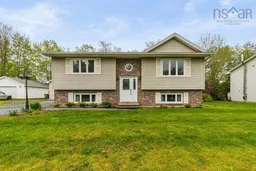 50
50
