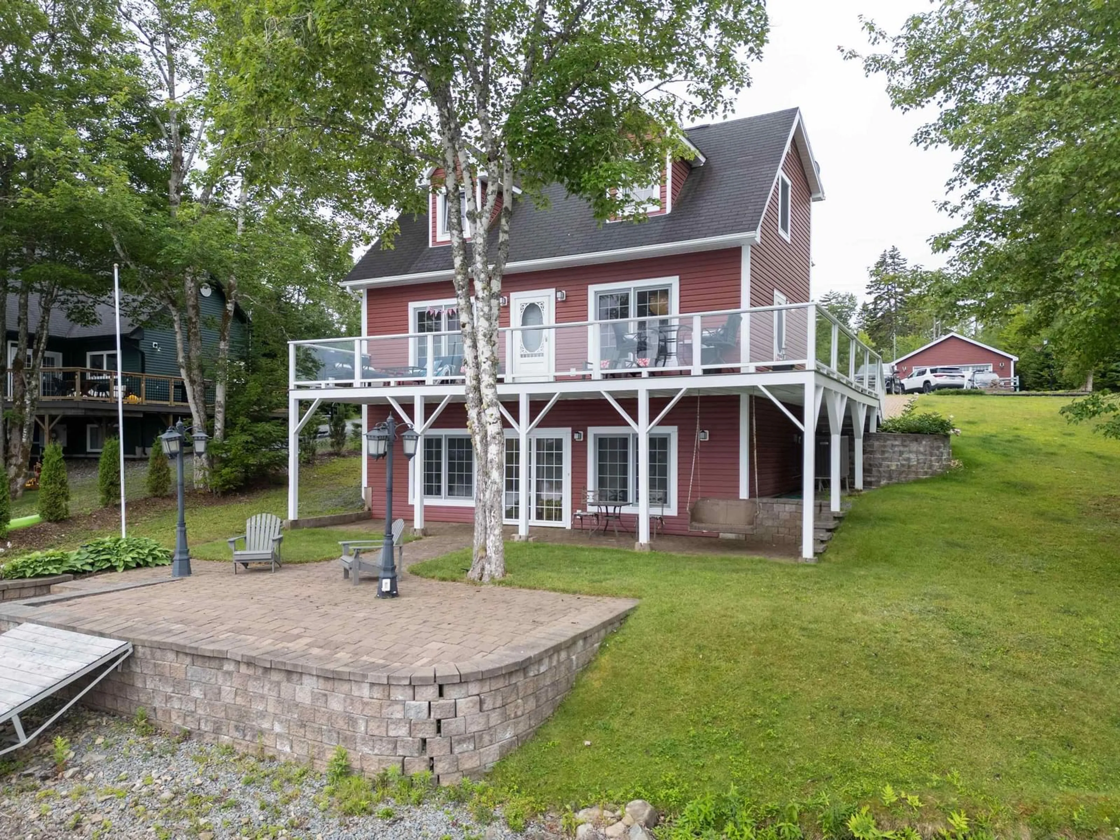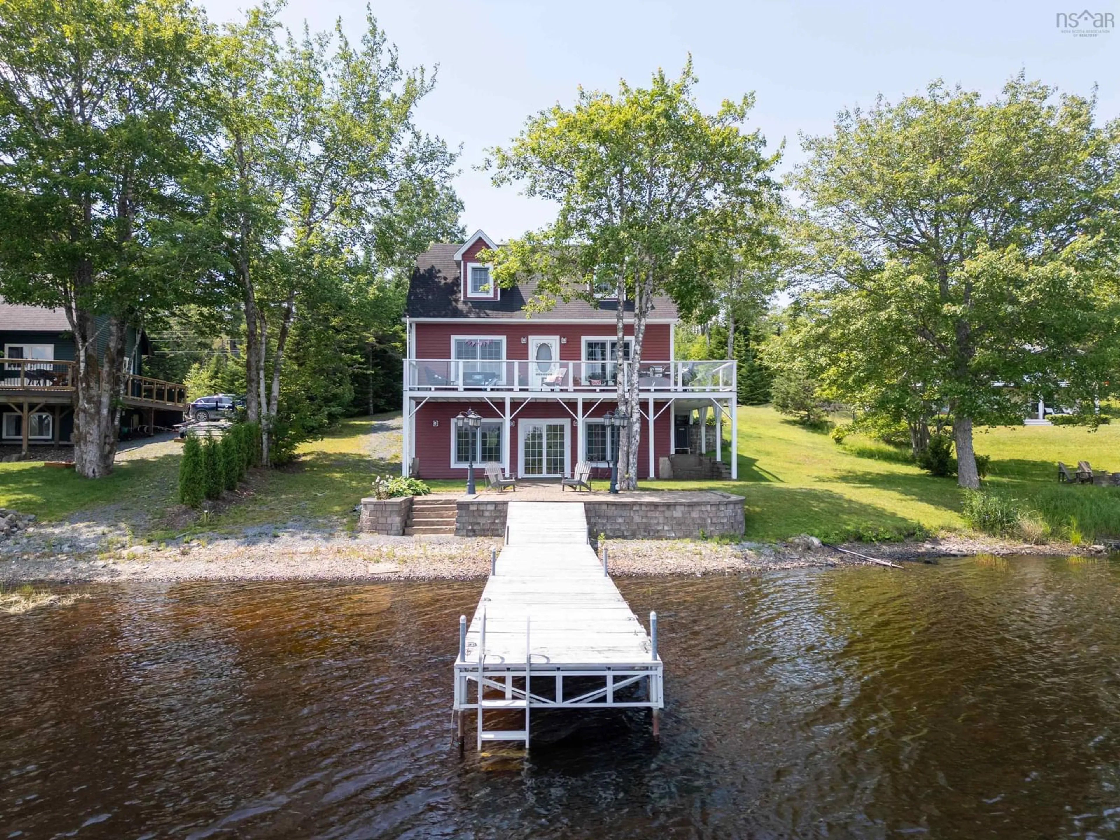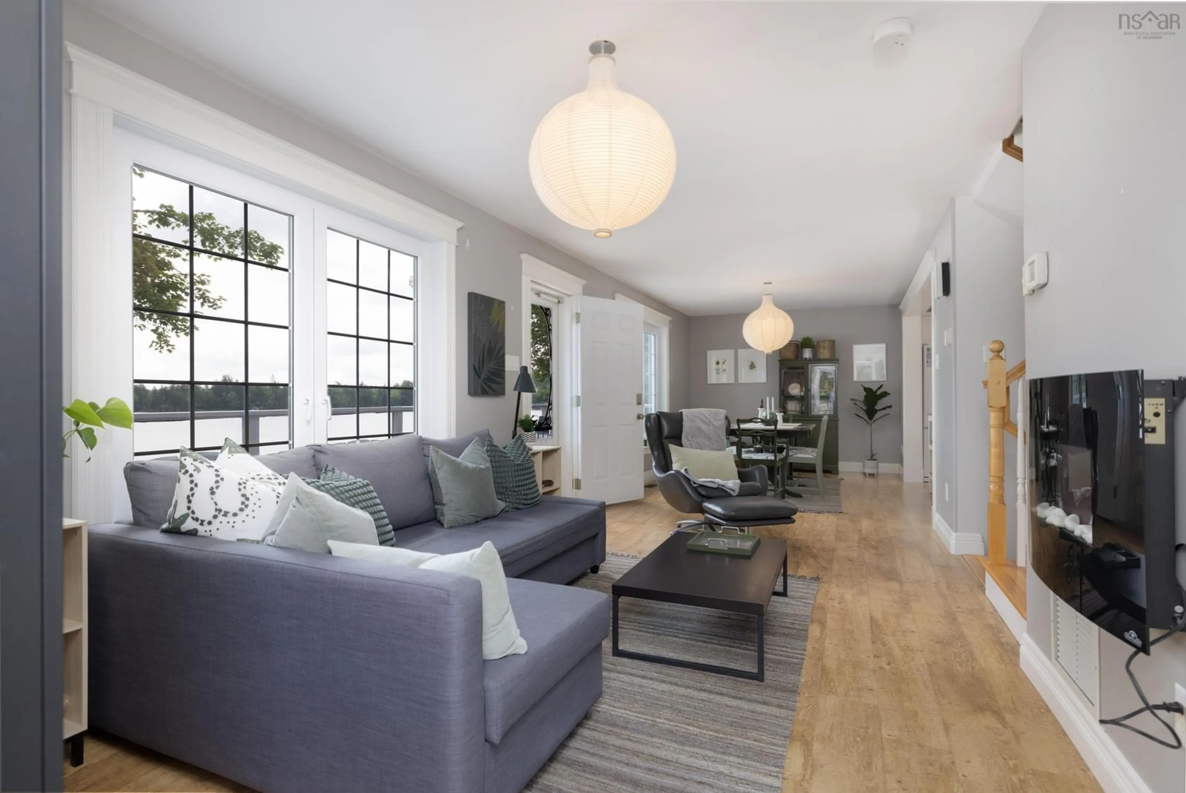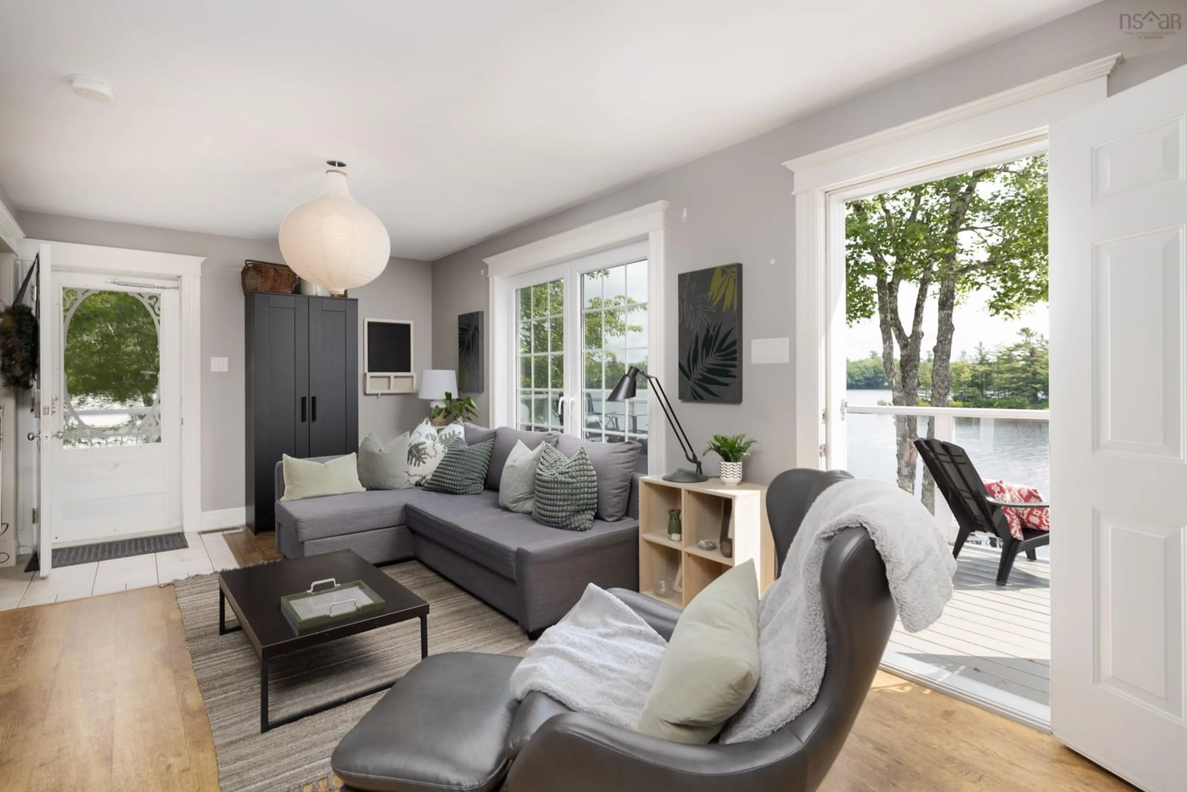Sold conditionally
72 days on Market
63 Cockscomb Lake Dr, Mount Uniacke, Nova Scotia B0N 1Z0
•
•
•
•
Sold for $···,···
•
•
•
•
Contact us about this property
Highlights
Days on marketSold
Estimated valueThis is the price Wahi expects this property to sell for.
The calculation is powered by our Instant Home Value Estimate, which uses current market and property price trends to estimate your home’s value with a 90% accuracy rate.Not available
Price/Sqft$566/sqft
Monthly cost
Open Calculator
Description
Property Details
Interior
Features
Heating: Heat Pump
Central Vacuum
Basement: Full, Finished, Walk-Out Access
Exterior
Features
Patio: Deck, Patio
Parking
Garage spaces 2
Garage type -
Other parking spaces 0
Total parking spaces 2
Property History
Jul 7, 2025
ListedActive
$664,900
72 days on market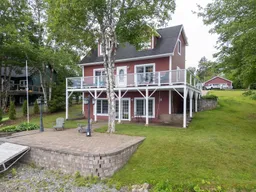 50Listing by nsar®
50Listing by nsar®
 50
50Login required
Expired
Login required
Listed
$•••,•••
Stayed --— days on market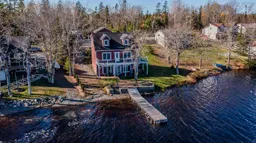 Listing by nsar®
Listing by nsar®

Login required
Expired
Login required
Listed
$•••,•••
Stayed --— days on market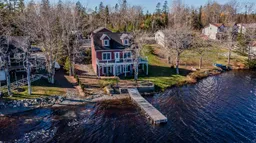 Listing by nsar®
Listing by nsar®

Property listed by Century 21 Trident Realty Ltd., Brokerage

Interested in this property?Get in touch to get the inside scoop.
