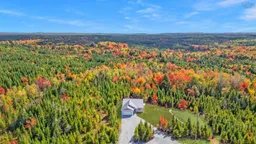Welcome to 60 Avery Lane! Located in the scenic community of Hillsvale, where you’re surrounded by trails, rivers, and lakes, a true paradise for outdoor enthusiasts. Just 50 minutes from downtown Halifax and 40 minutes from Halifax Stanfield International Airport, this property offers the best of both worlds: peaceful country living with convenient access to the city. Perched atop a hill on a private 5-acre lot, this brand-new Wiseman Crafted Home showcases quality workmanship and timeless design. The bungalow style layout is built on a slab foundation, making it ideal for those seeking one level living. Inside, you’ll find 3 bedrooms and 2 full baths, including a primary suite with a custom tile shower. The heart of the home is a bright open concept kitchen, dining, and living area, perfect for both everyday living and entertaining. Built with care for lasting comfort, this home includes a single attached garage for convenience, a durable metal roof that blends style with longevity, and a ductless heat pump system that ensures efficient climate control in every season. These thoughtful features elevate both the function and the long-term value of the home, making it as practical as it is beautiful.
Inclusions: Stove, Dishwasher, Dryer, Washer, Refrigerator
 50
50


