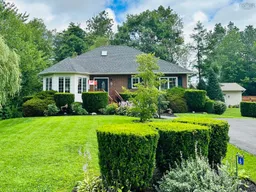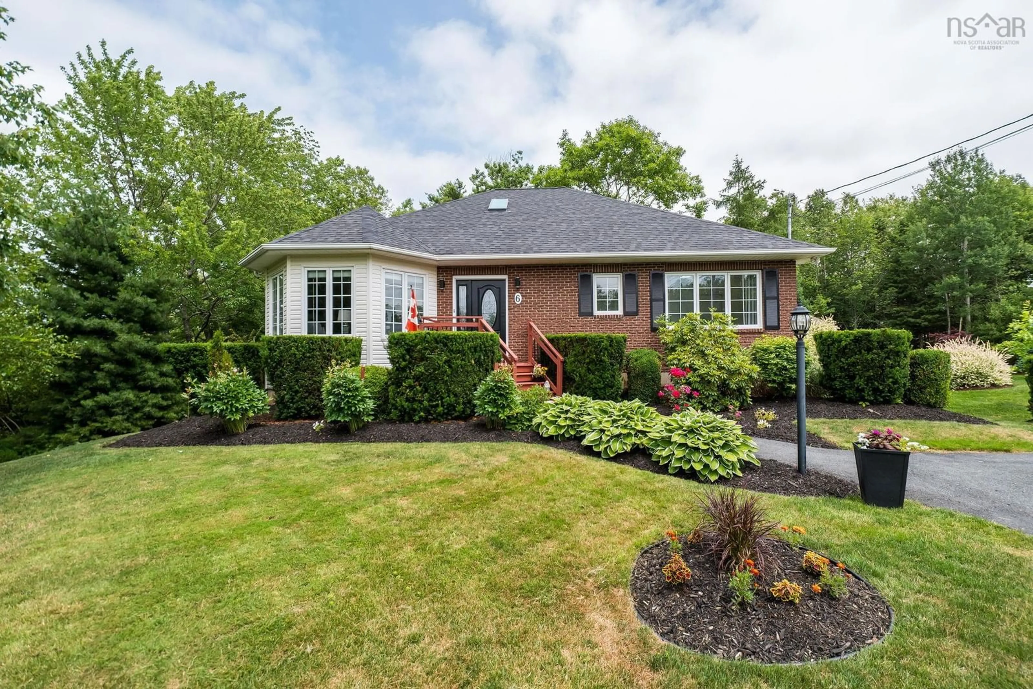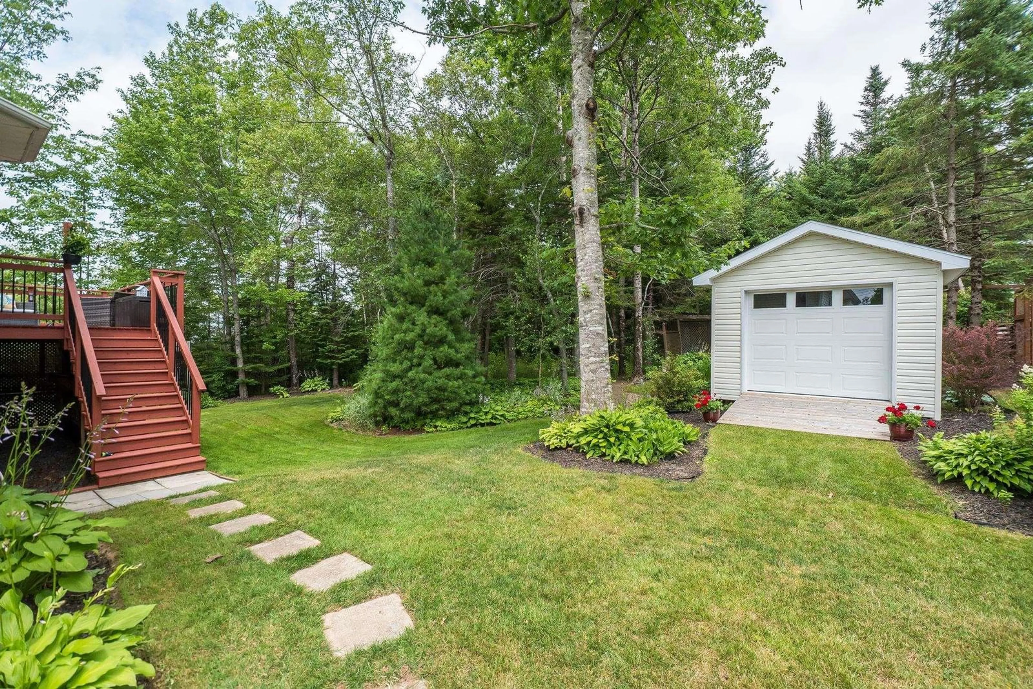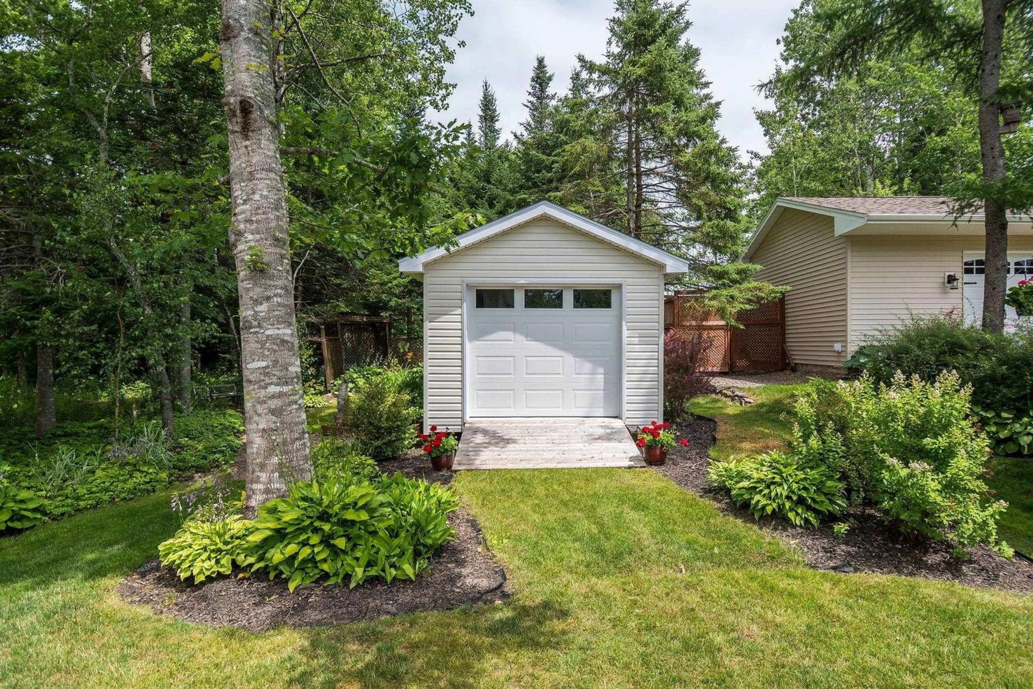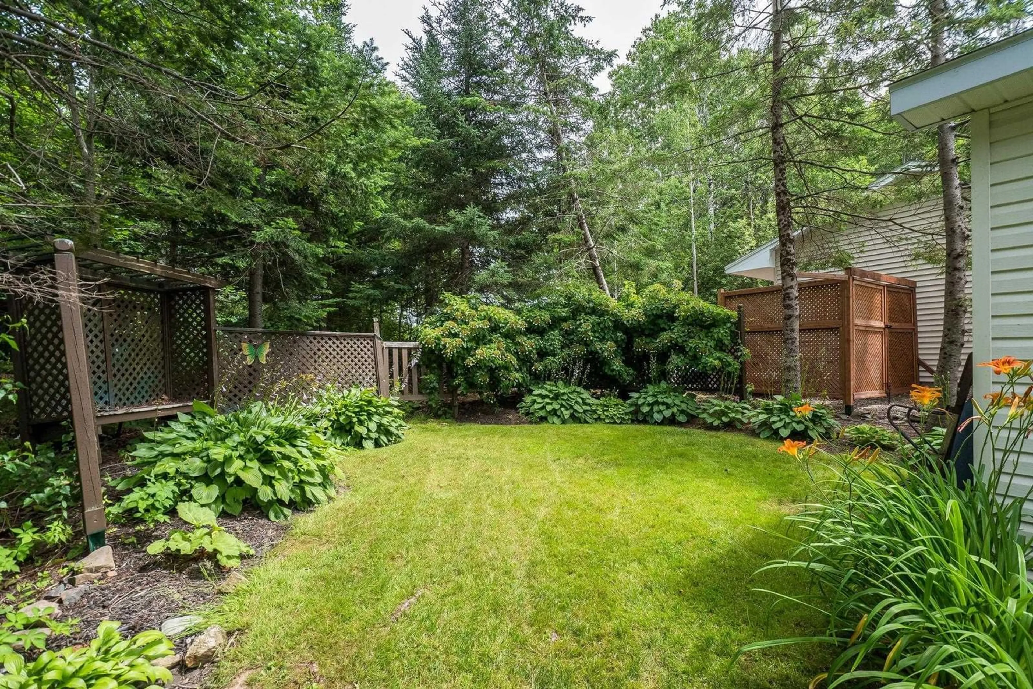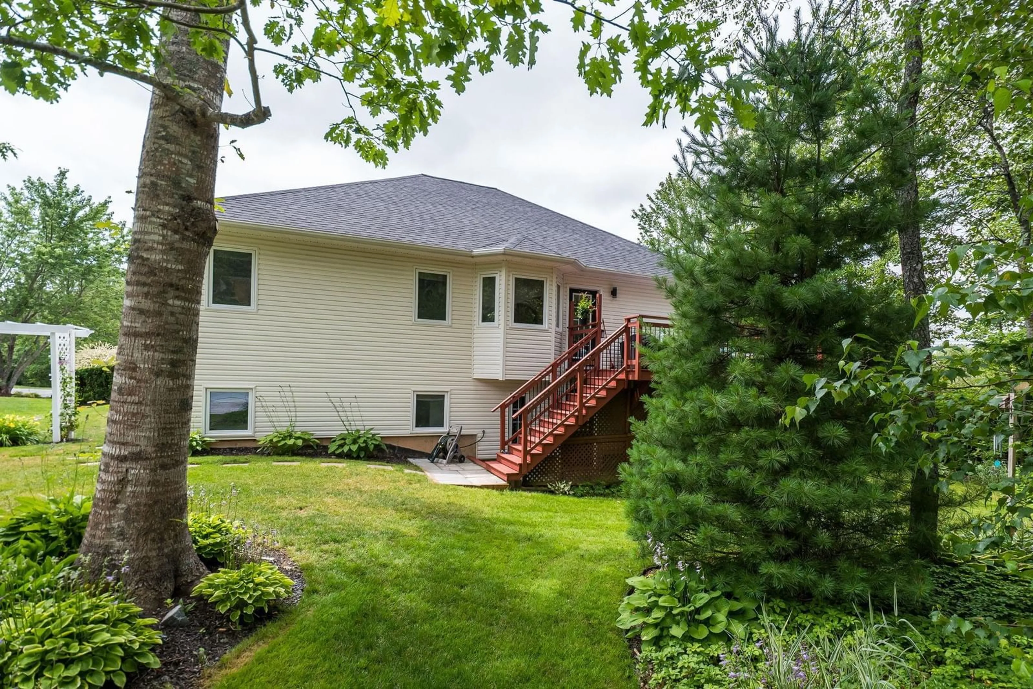6 Mckenzie Crt, Enfield, Nova Scotia B2T 1J7
Contact us about this property
Highlights
Estimated valueThis is the price Wahi expects this property to sell for.
The calculation is powered by our Instant Home Value Estimate, which uses current market and property price trends to estimate your home’s value with a 90% accuracy rate.Not available
Price/Sqft$224/sqft
Monthly cost
Open Calculator
Description
Welcome to 6 McKenzie Court, a stunning bungalow with gorgeous landscaped yard and paved driveway on a quiet cut de sac in Enfield. This charming home features 3 spacious bedrooms and 3 bathrooms, making it an ideal choice for families or those seeking a me with ample flex space. The main floor features a beautiful kitchen that flows seamlessly into the dining room and living area, creating an inviting space for both relaxation and entertainment. A separate seating room offers additional comfort and versatility, while a conveniently located laundry area enhances everyday living. The main level also boasts a nice size bedroom and the primary bedroom complete with an ensuite. The lower level is a walkout and that's where you will find the third bedroom accompanied by a generous rec room, another full bathroom and a workshop. This level offers abundant storage space to keep your home organized and clutter-free. Heated and cooled by the brand new ducted heat pump 2025. The outside is beautifully landscaped, complementing the home's aesthetic and creating an inviting curb appeal with large 12x14 shed. Located just a short distance from the 102, 6 McKenzie Court offers the perfect blend of tranquility and accessibility, making it a fantastic place to call home. Don't miss your opportunity to experience this exceptional property!
Property Details
Interior
Features
Main Floor Floor
Family Room
21.8 x 12.3Living Room
16.4 x 13.11Dining Nook
12.7 x 9.2Kitchen
12.7 x 15.3Exterior
Features
Parking
Garage spaces -
Garage type -
Total parking spaces 2
Property History
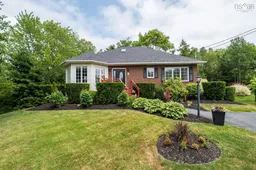 42
42