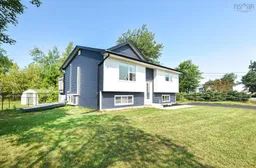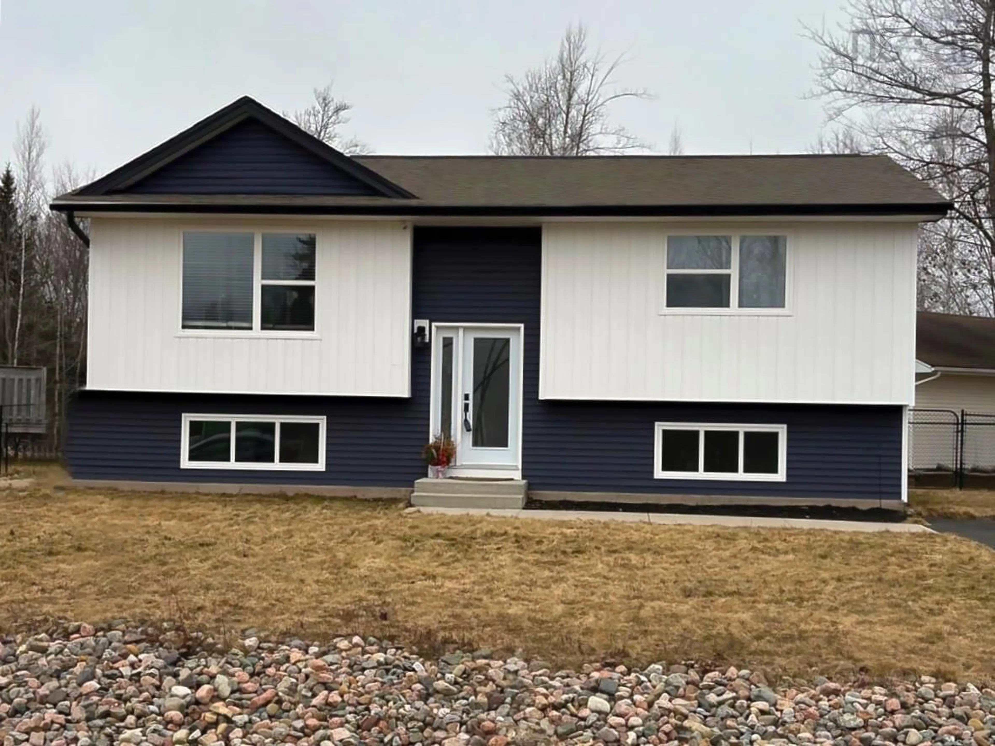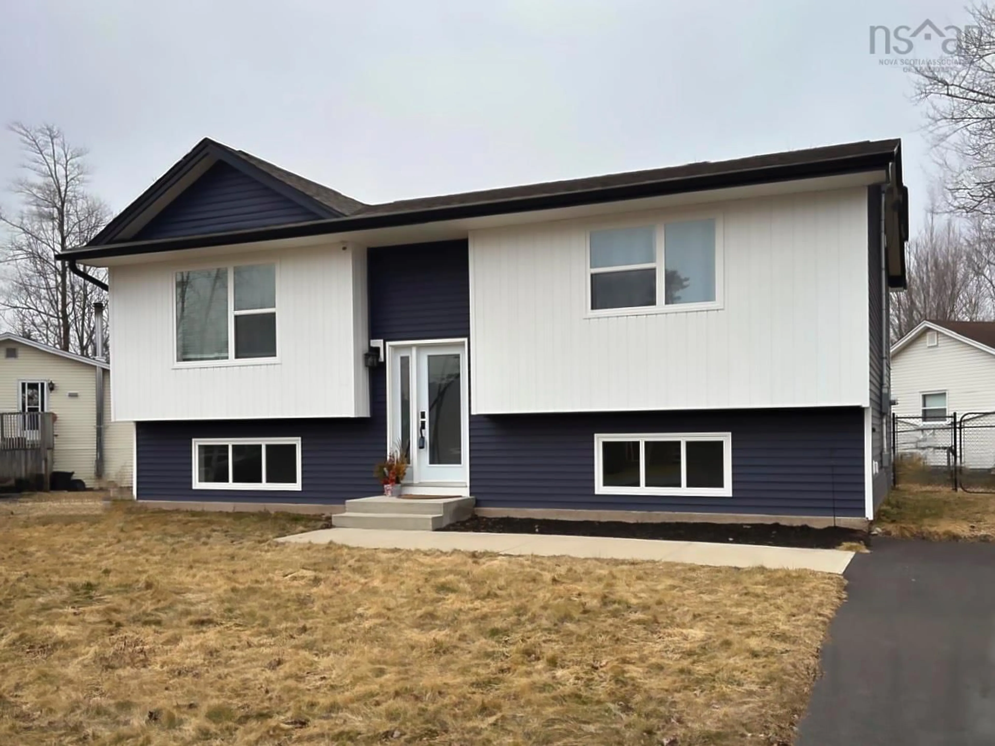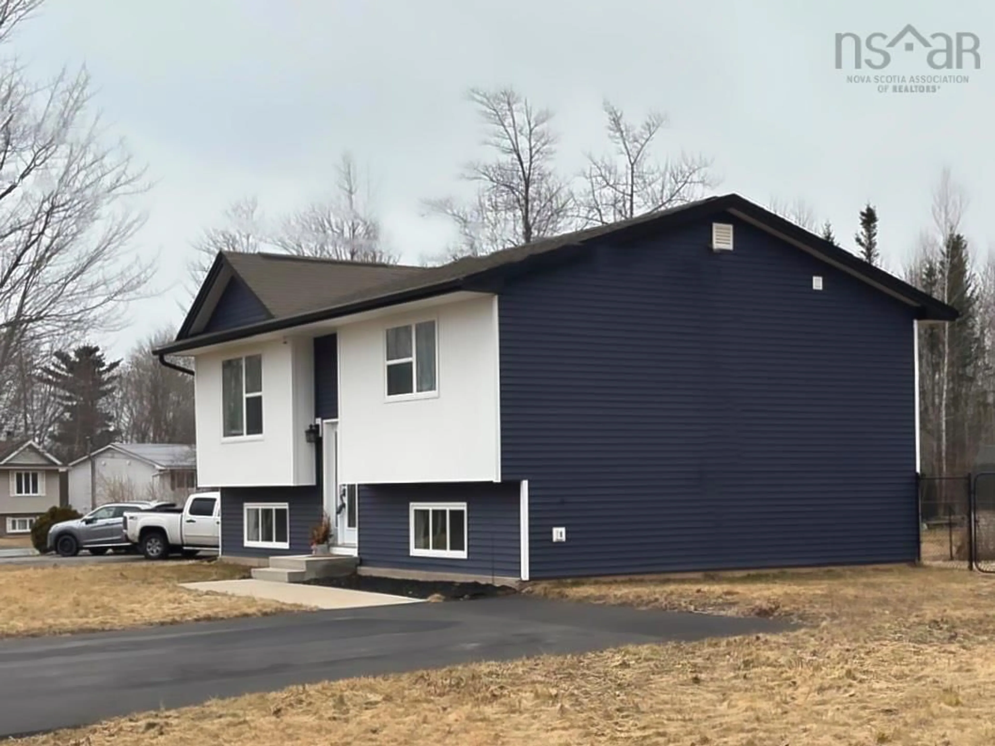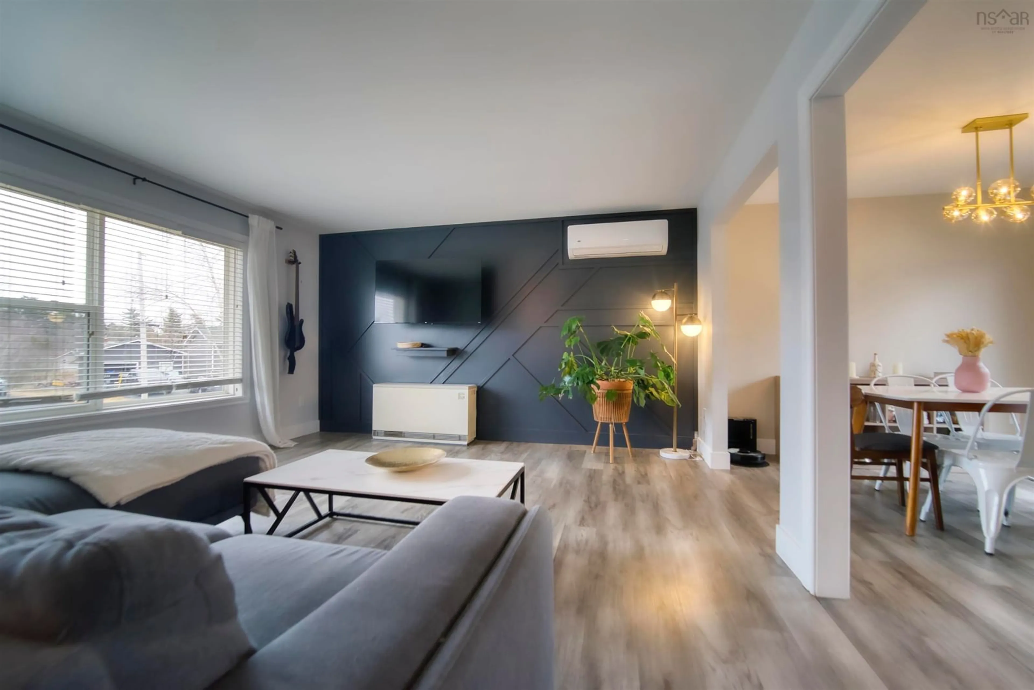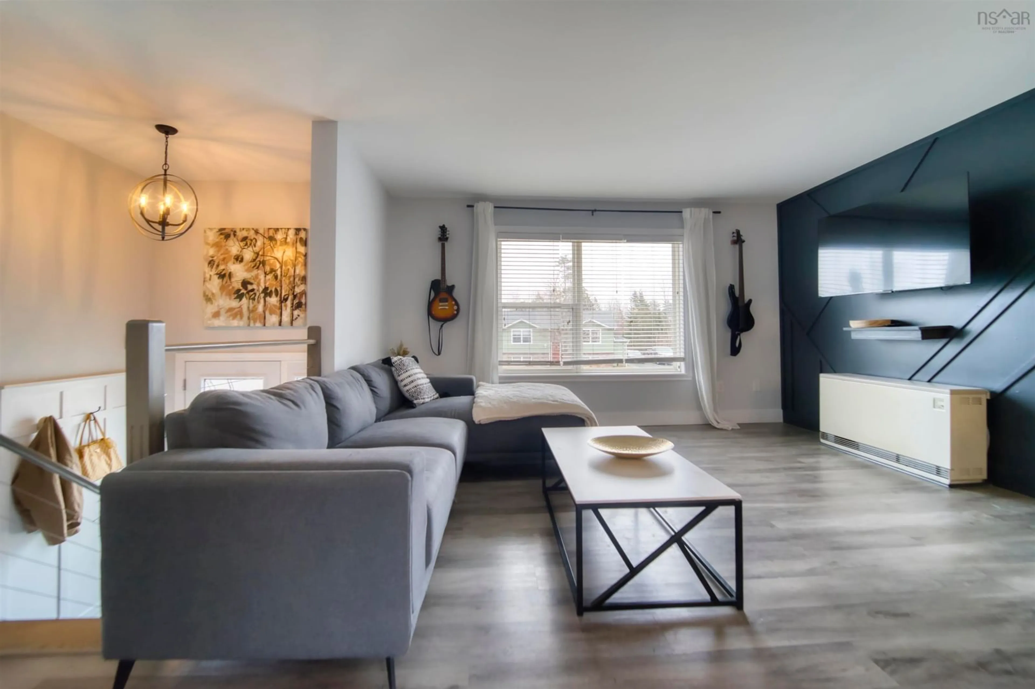56 Tannery Drive, Elmsdale, Nova Scotia B2S 1C8
Contact us about this property
Highlights
Estimated ValueThis is the price Wahi expects this property to sell for.
The calculation is powered by our Instant Home Value Estimate, which uses current market and property price trends to estimate your home’s value with a 90% accuracy rate.Not available
Price/Sqft$296/sqft
Est. Mortgage$2,147/mo
Tax Amount ()-
Days On Market12 days
Description
Welcome to this beautifully updated split-entry home! The spacious open-concept main living area is flooded with natural light, and the kitchen features recently upgraded appliances. Freshly painted walls and updated lighting fixtures throughout most rooms enhance the home's modern feel. The basement bathroom was just renovated, and brand-new flooring flows throughout. Enjoy the new back deck and freshly landscaped, level lot, perfect for outdoor activities. The exterior has been updated with new vinyl siding, new front and patio doors, and energy-efficient windows, plus a fully fenced yard. There is a second driveway, unpaved, so there are plenty of parking spaces available. Conveniently located with easy access to a major highway and just minutes from shops, cafes, and a medical center. This home offers comfort, style, and convenience—don’t miss the chance to make it yours!
Property Details
Interior
Features
Main Floor Floor
Living Room
14.3 x 14.3Dining Room
Kitchen
19.3 x 9.3Primary Bedroom
13 x 11Exterior
Features
Parking
Garage spaces -
Garage type -
Total parking spaces 2
Property History
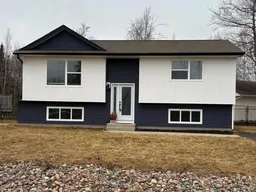 35
35