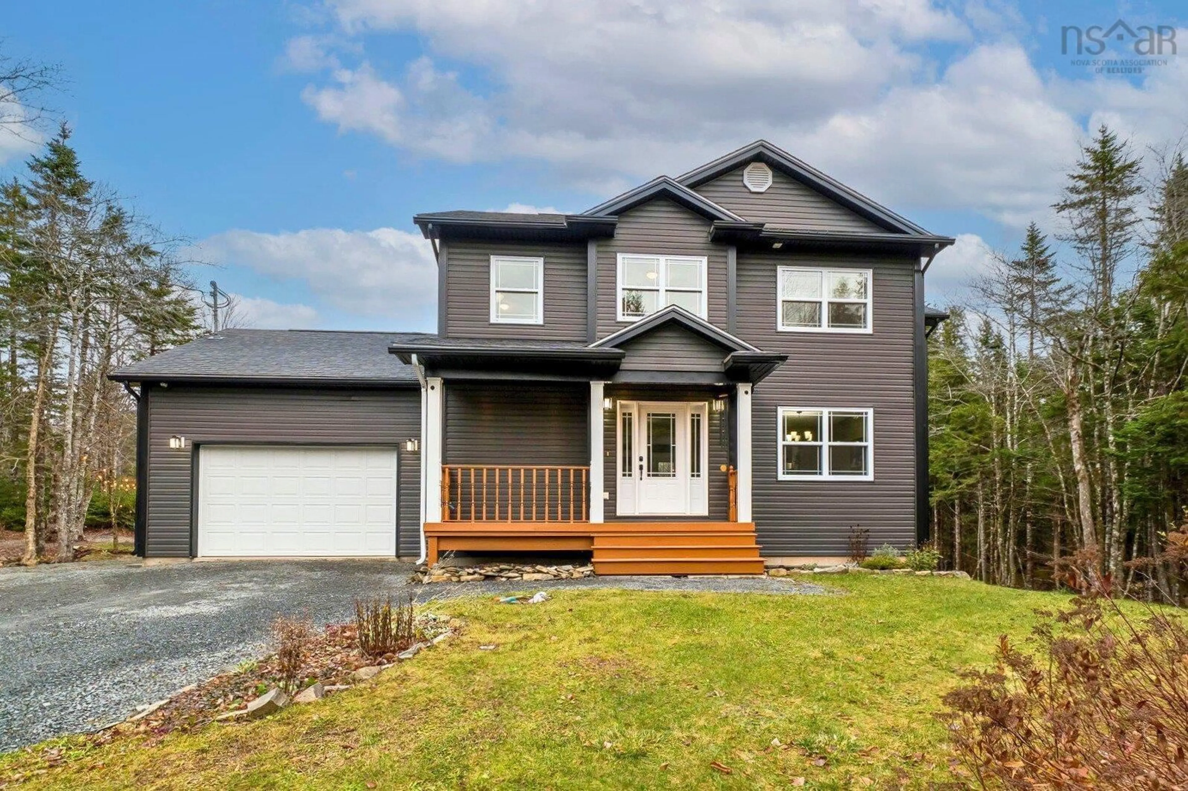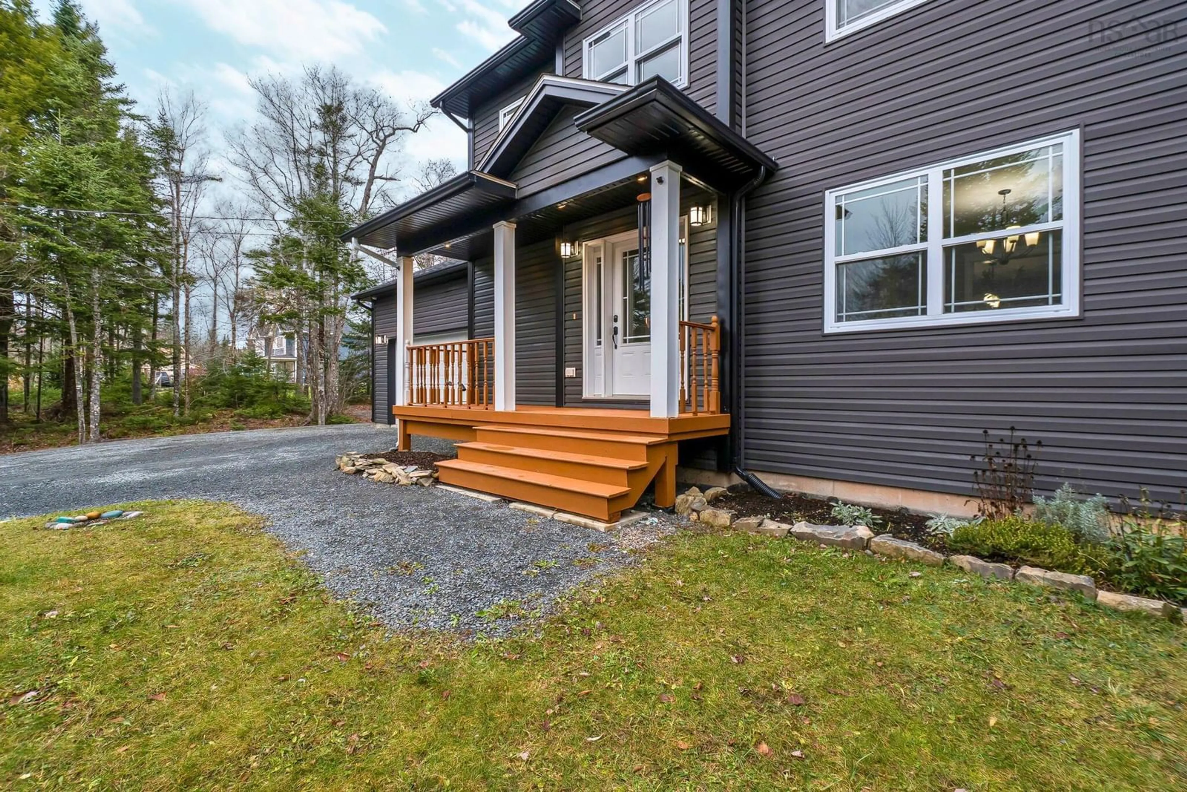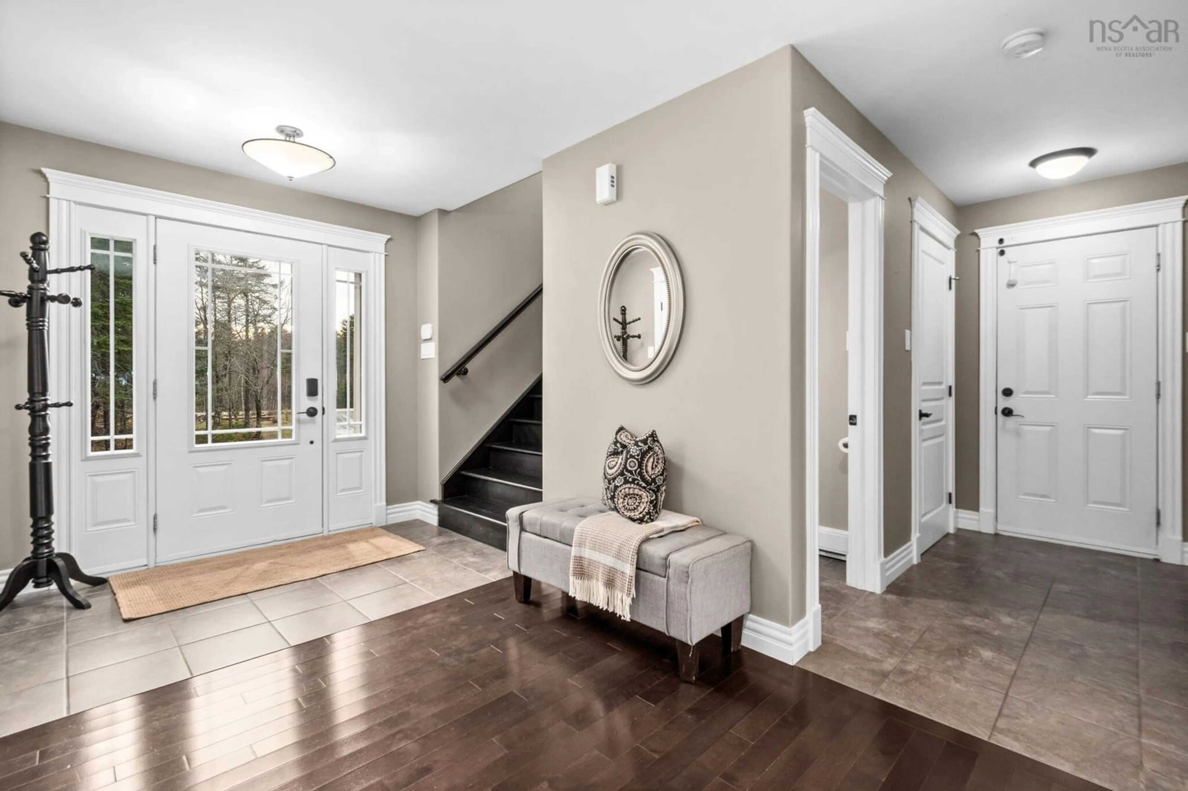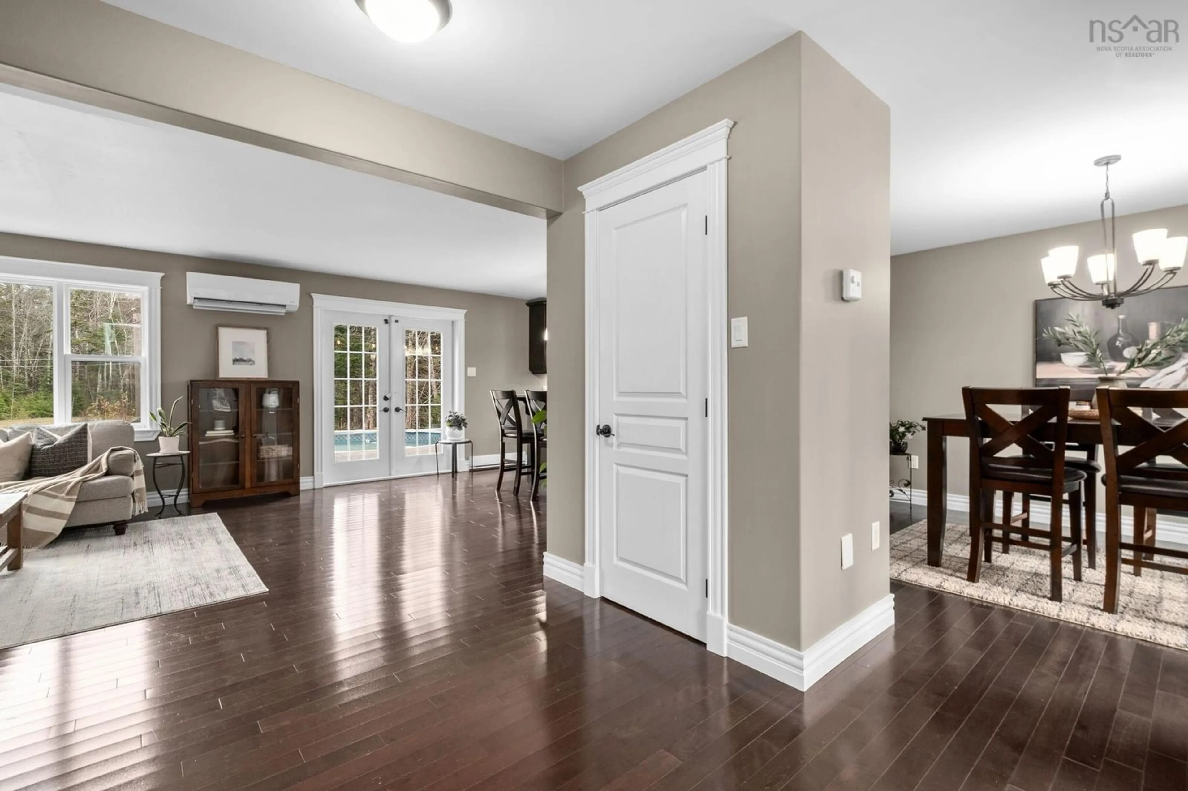56 Morning Breeze Dr, Mount Uniacke, Nova Scotia B0N 1Z0
Contact us about this property
Highlights
Estimated valueThis is the price Wahi expects this property to sell for.
The calculation is powered by our Instant Home Value Estimate, which uses current market and property price trends to estimate your home’s value with a 90% accuracy rate.Not available
Price/Sqft$264/sqft
Monthly cost
Open Calculator
Description
56 Morning Breeze Drive is a beautifully designed two-story home set on a private, treed 1.68-acre lot in a desirable, family-friendly Mount Uniacke neighbourhood.The main floor is bright and inviting, featuring an open-concept layout that seamlessly connects the kitchen, dining area, and living spaces, all flooded with natural light. A convenient half bath completes the main level, while outside, a relaxing patio and pool overlook lovely gardens and wooded oasis, perfect for family fun or entertaining. Upstairs, the primary suite offers a 3-piece ensuite and walk-in closet, complemented by two additional generously sized bedrooms and a spa-like 4-piece bathroom. The upper level also includes convenient laundry, making everyday living effortless. The walk-out basement adds flexible living space with a spacious recreation room, family room, and office, ideal for hobbies, work-from-home, or flex space for the kids! Additional highlights include an attached garage and energy-efficient heat pumps. Situated within a highly sought-after school district and just minutes from the 101 exit - this home offers convenient access to the amenities of Sackville in only 15 minutes and Downtown Halifax in 40 minutes. Move-in ready, this home is a rare find that blends space, style, and a setting you’ll love coming home to every day!
Property Details
Interior
Features
Main Floor Floor
Foyer
15.5 x 7.10Dining Room
13'6 x 9'8Kitchen
13' x 12'3Dining Nook
13' x 9'11Exterior
Features
Parking
Garage spaces 1
Garage type -
Other parking spaces 0
Total parking spaces 1
Property History
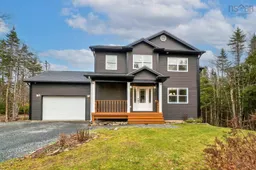 33
33
