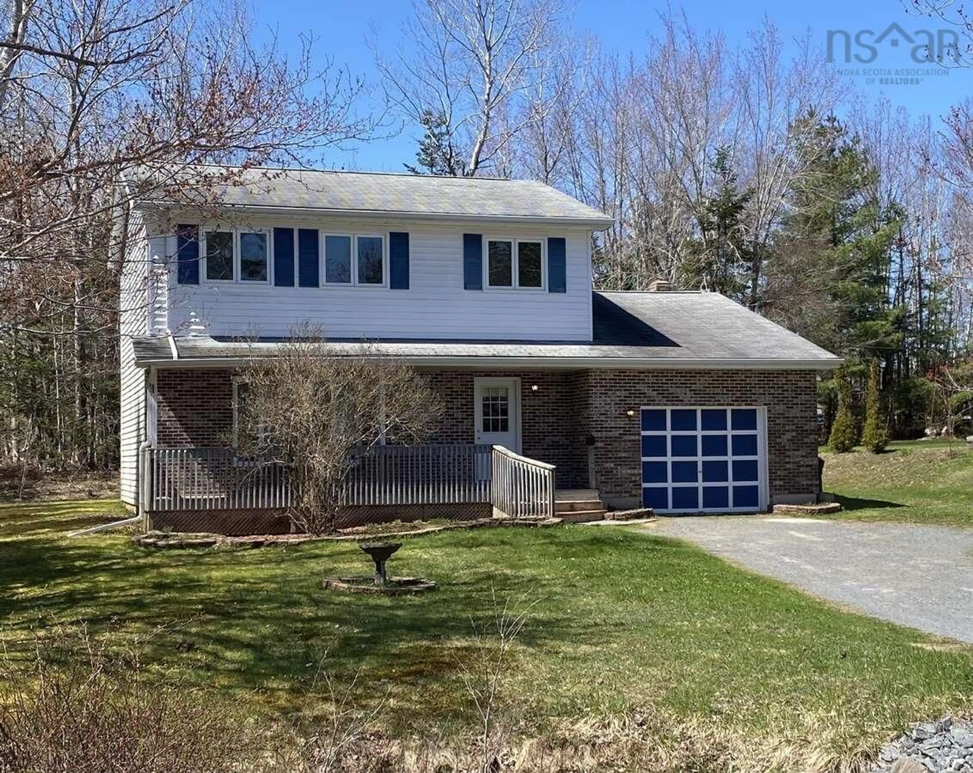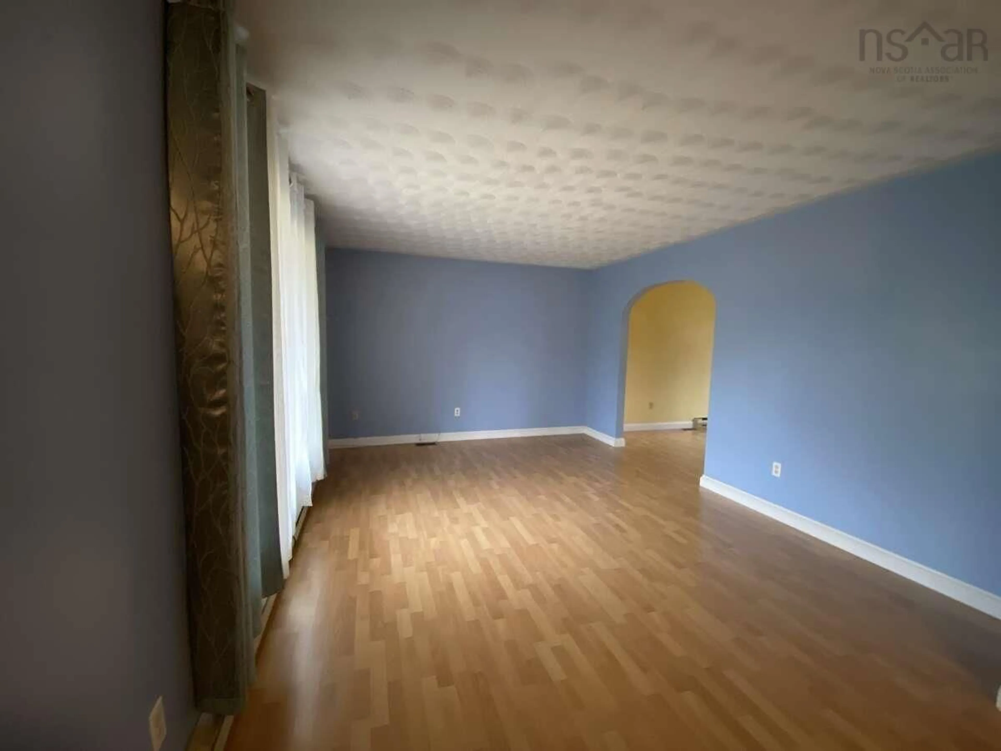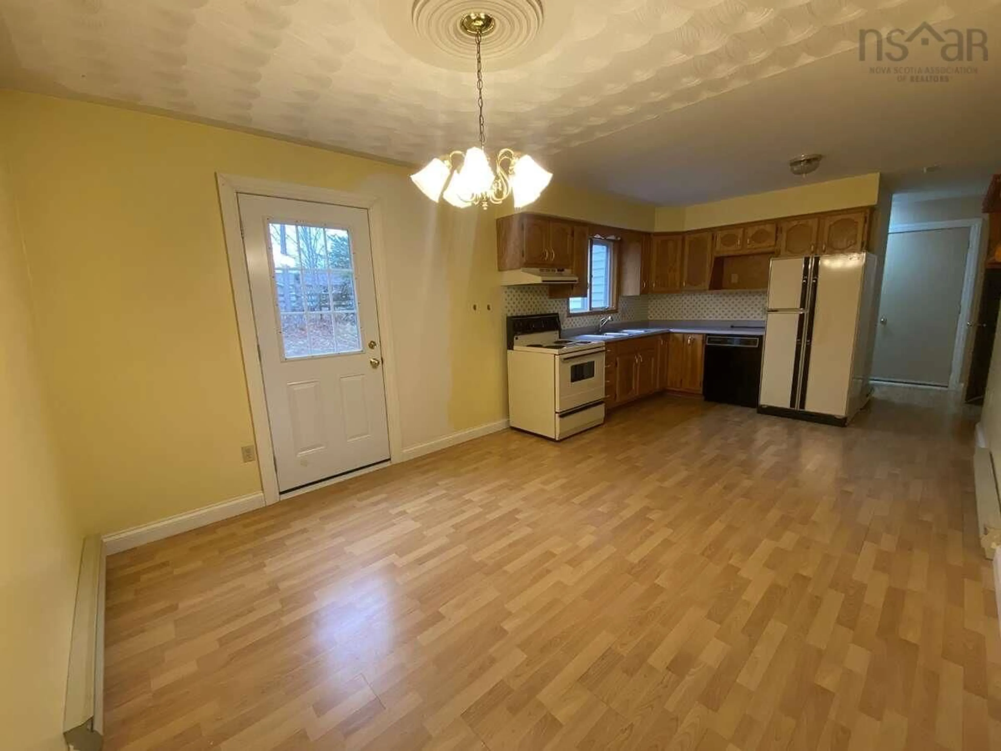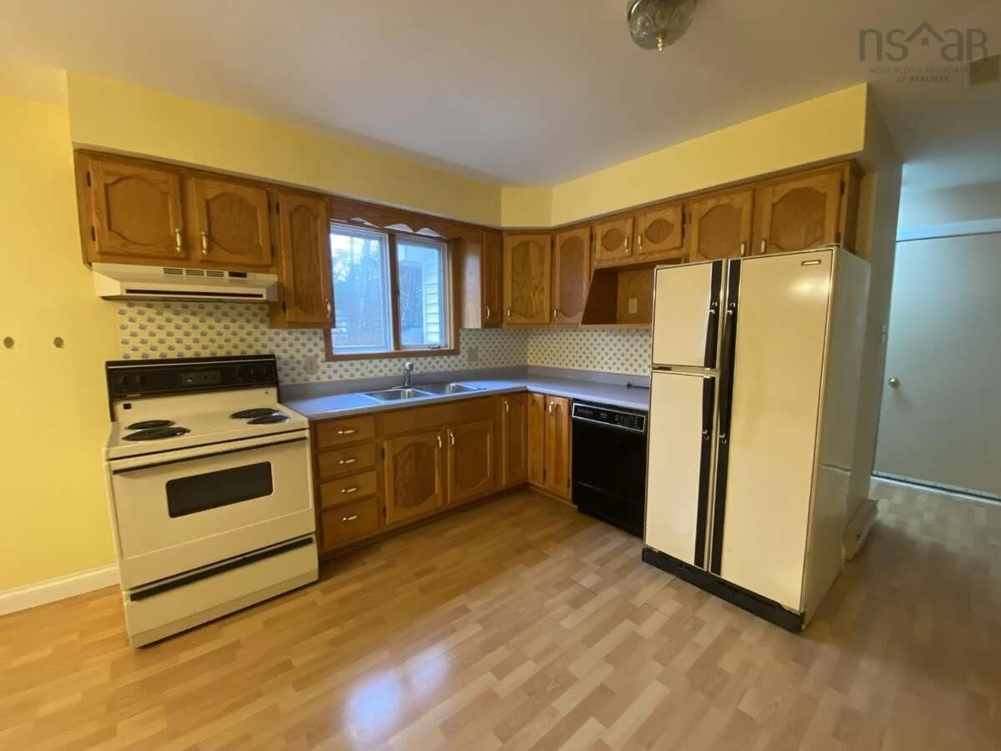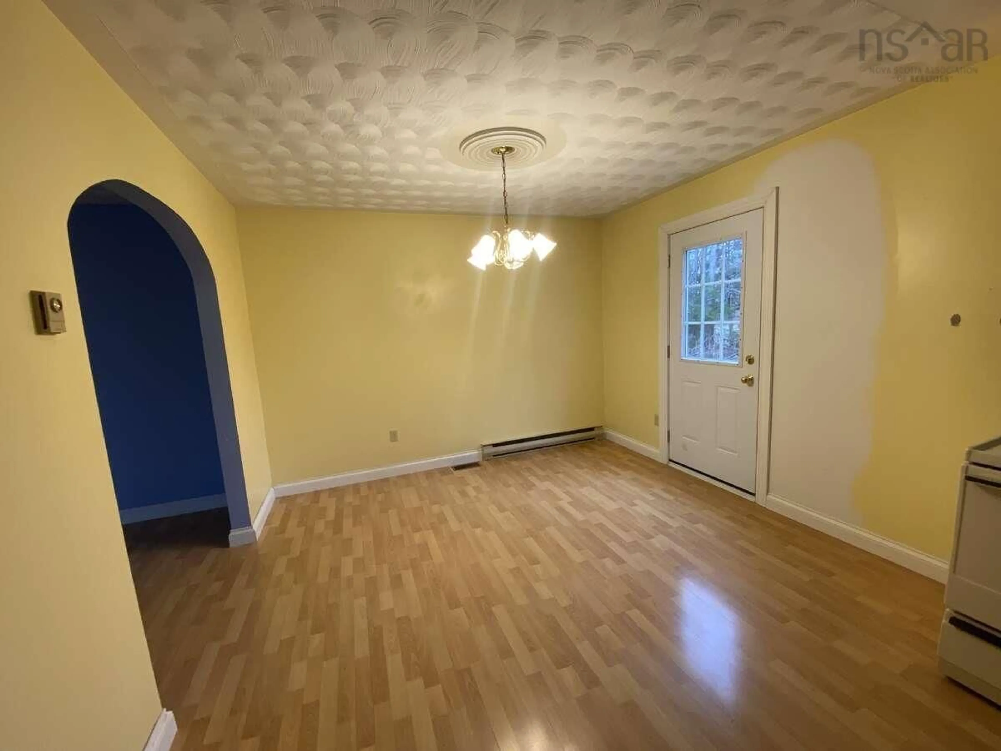56 Carriage Lane, Enfield, Nova Scotia B2T 1C9
Contact us about this property
Highlights
Estimated ValueThis is the price Wahi expects this property to sell for.
The calculation is powered by our Instant Home Value Estimate, which uses current market and property price trends to estimate your home’s value with a 90% accuracy rate.Not available
Price/Sqft$288/sqft
Est. Mortgage$2,147/mo
Tax Amount ()-
Days On Market2 days
Description
For more information, please click the "More Information" button. Welcome home! This spacious two-storey sits on an oversized 75’x150’ lot—over ¼ acre—and is tucked away at the end of a quiet, low-traffic cul-de-sac. Located just a short walk from Enfield District Elementary, it's an ideal family home in a desirable neighborhood. Inside, you'll be welcomed by gleaming wood floors in the front living room, highlighted by a large window that looks out onto a wide front deck—perfect for enjoying your morning coffee. An arched doorway leads to the bright kitchen and dinette area, complete with a storage closet for coats and shoes. Upstairs, you’ll find three generous bedrooms, each with its own thermostat control for personalized comfort. A spacious five-piece bathroom features double sinks and has direct access from the primary bedroom. A hallway linen closet adds convenience and extra storage. The open-concept main floor offers a sunny, family-style kitchen and dining space that walks out to a private backyard - perfect for gatherings and day-to-day living. A large bonus flex room at the back of the home provides endless possibilities: keep it as a family room, convert it into a home office, or create an in-law suite or studio. This space has access to laundry, a 2-piece bath, and its own private entrance from a freshly painted deck - making it ideal for multi-use living. The attached garage includes an automatic door opener and overhead storage. It also houses the electrical panel, WiFi setup, and built-in vacuum system. The full 4ft crawl space is clean, dry, and perfect for storage, with access from under the stairs. It contains the air exchanger, dryer ducting, and provides easy access to plumbing and wiring. Located in the family-friendly community of Enfield, you’re only 15 minutes from the airport, 25 minutes to Burnside, 30 to the ferry, and 35 to Truro. Vacant and move-in ready! All measurements are approximate.
Property Details
Interior
Features
Main Floor Floor
Living Room
19 x 9Kitchen
19 x 9Family Room
16 x 13Bath 2
5 x 9Property History
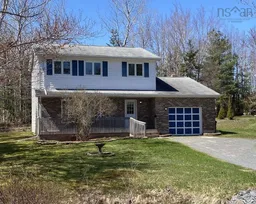 19
19
