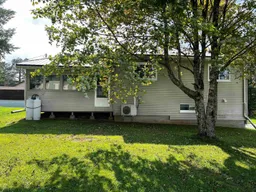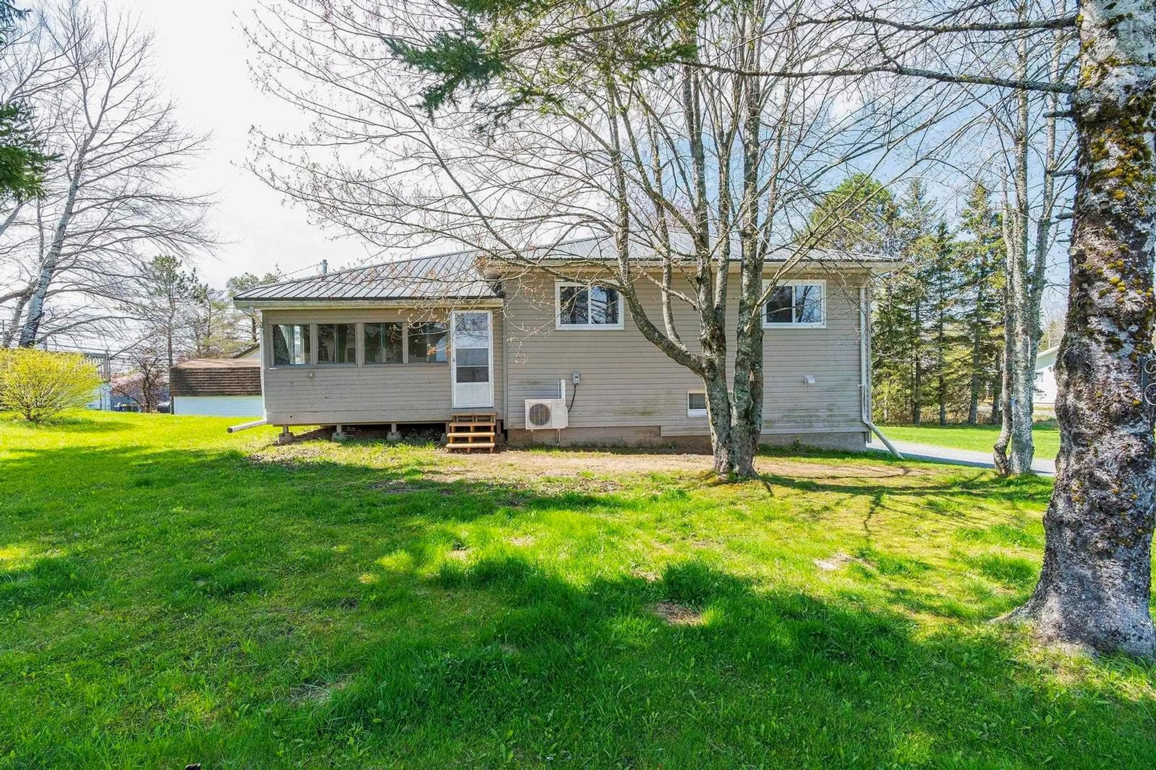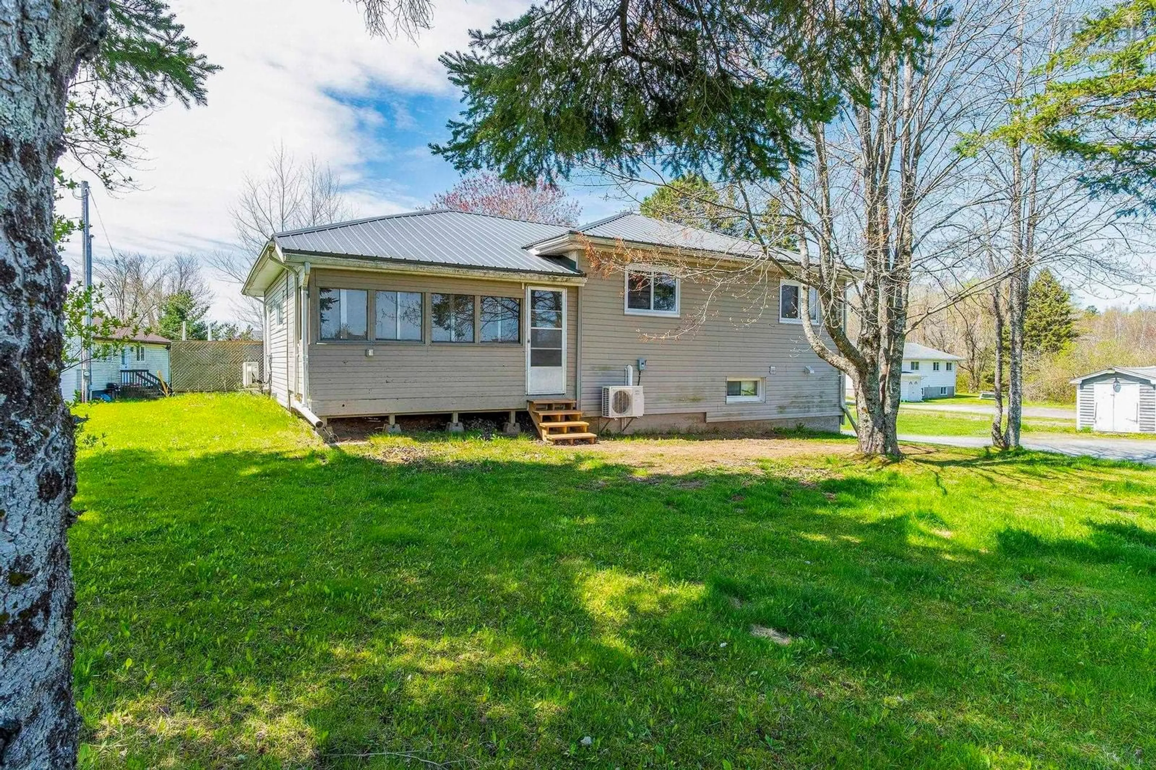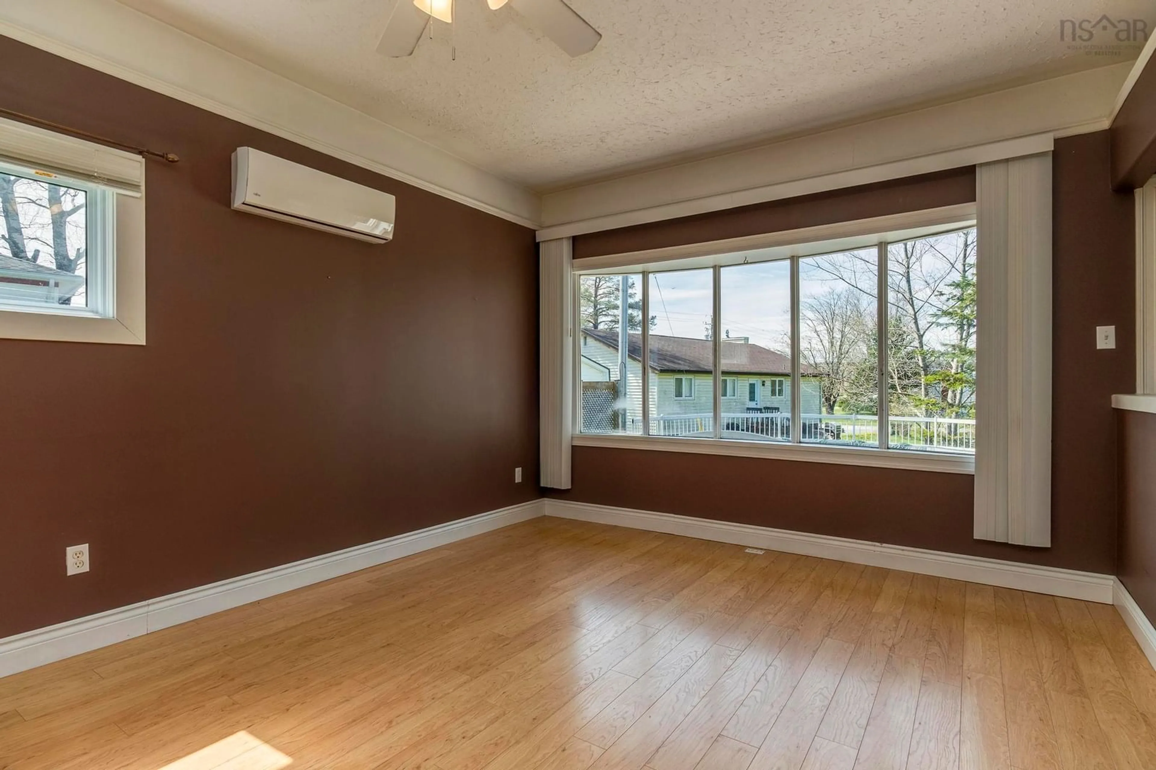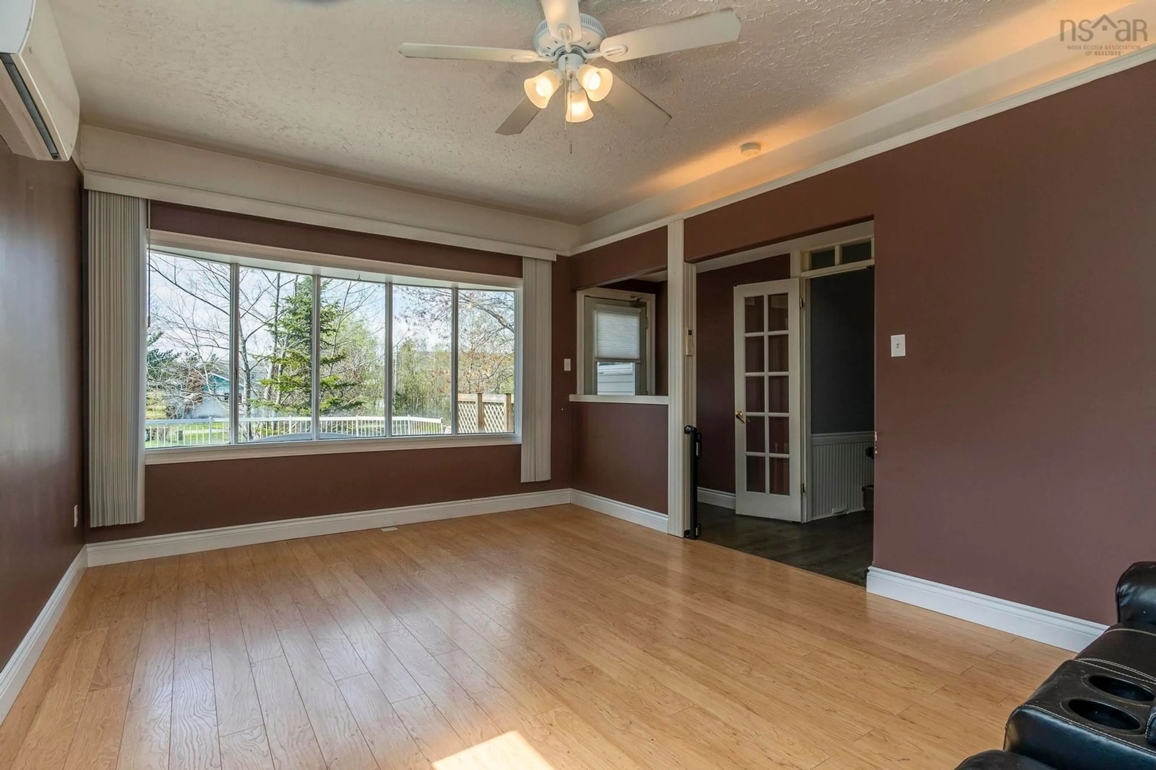538 Highway 2, Elmsdale, Nova Scotia B2S 1A3
Contact us about this property
Highlights
Estimated ValueThis is the price Wahi expects this property to sell for.
The calculation is powered by our Instant Home Value Estimate, which uses current market and property price trends to estimate your home’s value with a 90% accuracy rate.Not available
Price/Sqft$286/sqft
Est. Mortgage$1,846/mo
Tax Amount ()-
Days On Market22 days
Description
538 Highway 2, Elmsdale – Endless Possibilities in a Prime Growth Area! This thriving community of Elmsdale is the perfect location to set roots. Whether you're a savvy investor, a first-time buyer ready to stop renting, or a family seeking a well-maintained home with space and versatility, this 3-bedroom, 2.5-bathroom side-split has everything you need and more. Zoned MC and connected to municipal services, this property offers both immediate comfort and long-term investment potential. Inside, you’ll find a spacious layout enhanced by 4 ductless heat pumps, a central vacuum system. The rec room with a wet bar is ideal for entertaining, and the downstairs back room could be the third bedroom ( window is not egress ), and through the laundry room you will find a full bathroom complete with stand-up shower, sink, and toilet. This home has storage galore! For those who love the outdoors, the expansive yard is a dream for gardeners and includes two sheds one with with 60amp service and welder connection the other is powered and Rv connection on the house. Underground power lines for a clean look and fewer disruptions. Close to all essential amenities, and only 6 minutes to the Halifax airport and 30 minutes to Halifax or Truro. Upgraded include but are not limited to- 2023 – Fully renovated main floor bathroom, 2022 – New bathroom added to laundry room& Laundry room remodeled,2020 – New 200 amp electrical panel.
Property Details
Interior
Features
Main Floor Floor
Kitchen
9.2 x 10.6Dining Room
9.2 x 14.6Bath 1
7.4 x 7.1Primary Bedroom
10 x 12.6Exterior
Features
Parking
Garage spaces -
Garage type -
Total parking spaces 1
Property History
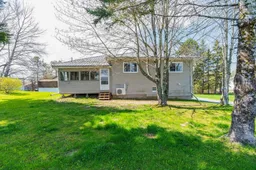 46
46