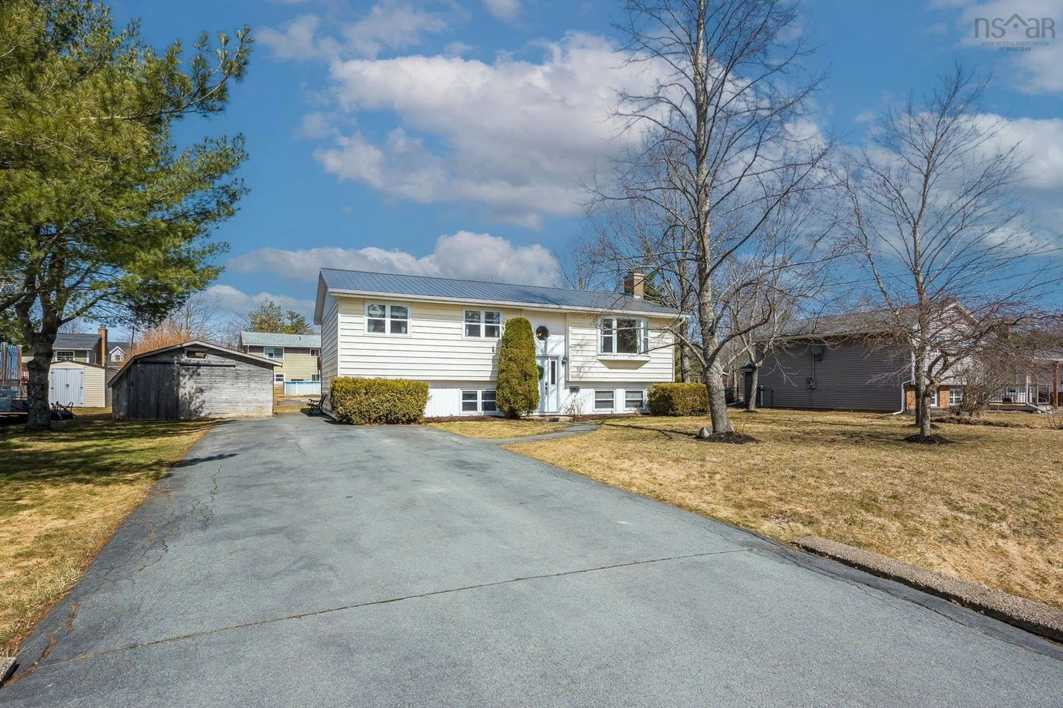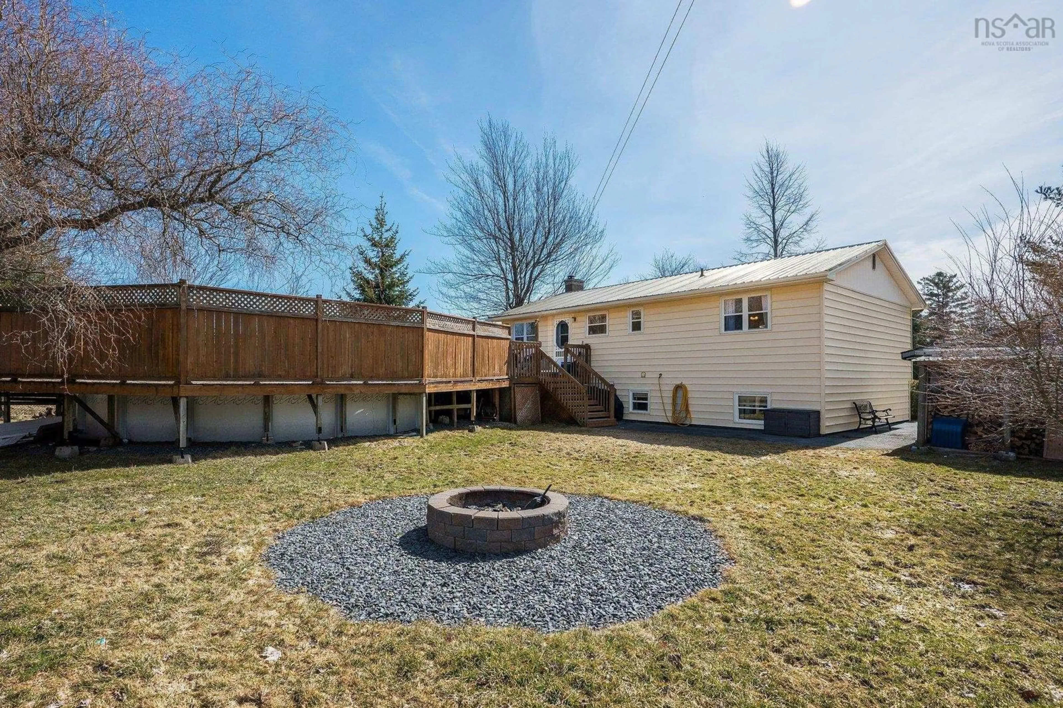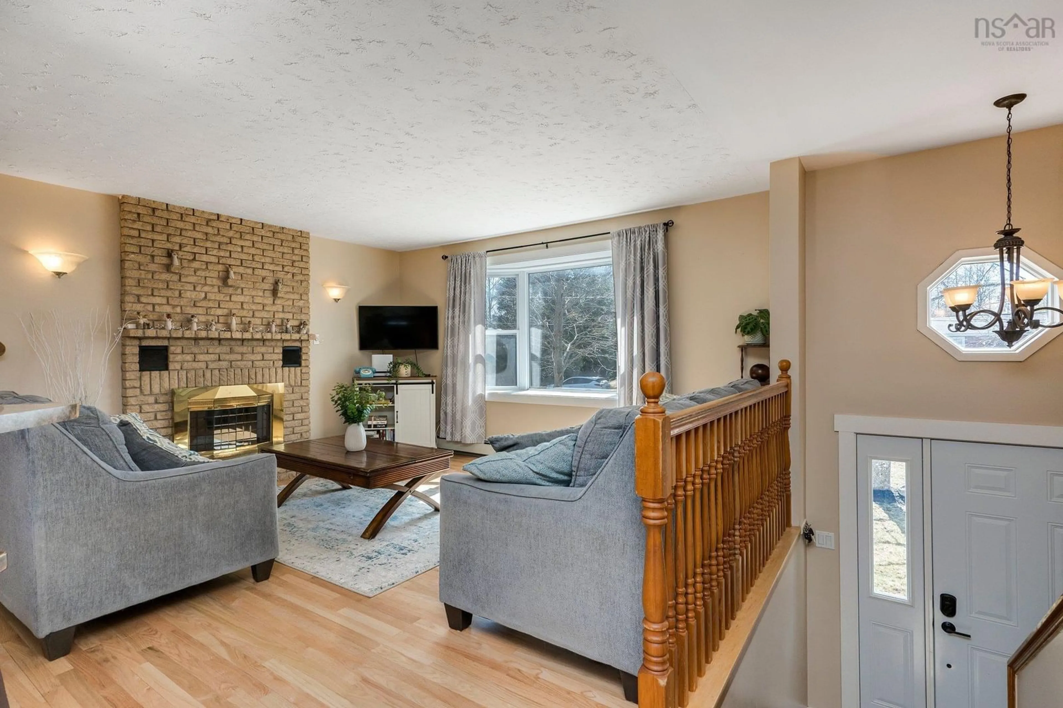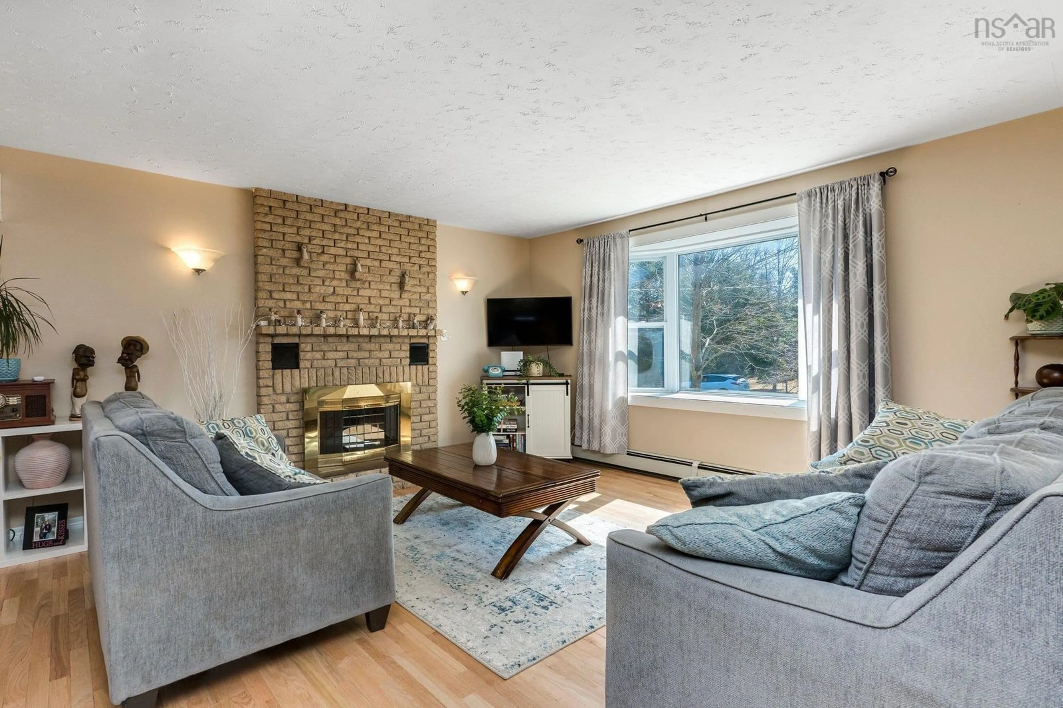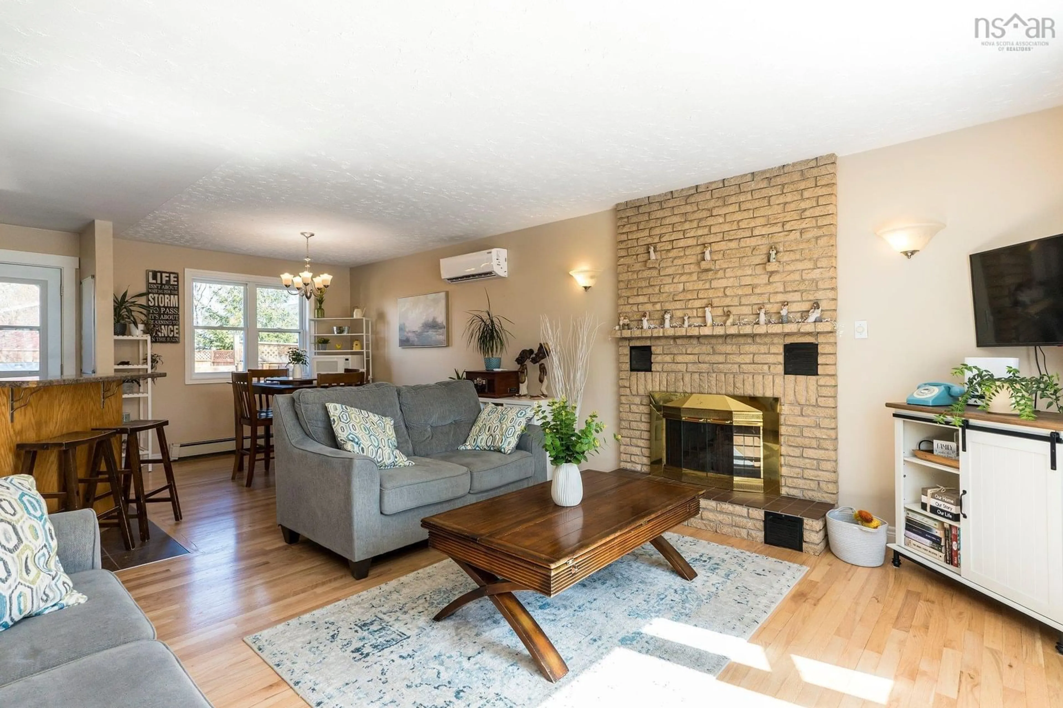5 Heather Lane, Enfield, Nova Scotia B2T 1J9
Contact us about this property
Highlights
Estimated ValueThis is the price Wahi expects this property to sell for.
The calculation is powered by our Instant Home Value Estimate, which uses current market and property price trends to estimate your home’s value with a 90% accuracy rate.Not available
Price/Sqft$199/sqft
Est. Mortgage$2,362/mo
Tax Amount ()-
Days On Market25 days
Description
Welcome to this impeccably maintained split-entry, an ideal haven for families looking for comfort and community. Featuring 5 generously sized bedrooms and 2 full baths, this home is designed for both relaxation and entertaining. Upon entering, you'll be greeted by an open-concept layout that effortlessly connects the living, dining, and kitchen spaces. An abundance of natural light streams in, accentuating the modern finishes and creating an inviting atmosphere perfect for family gatherings and celebrations. At the heart of the home is a well-equipped kitchen, perfect for the aspiring chef, offering ample counter space including an island and storage. The adjoining dining area is an excellent setting for savoring meals with family and friends. There are 3 bedrooms and a bath on the main level and plenty more space downstairs. The lower level features a cozy family room with wood stove, an office space, 2 more bedrooms, another full bath and a storage/laundry room. Step outside to discover your sunny retreat! The spacious deck is ideal for dining and lounging, while the inviting pool is there for you to enjoy sun-soaked days filled with fun or peaceful moments of relaxation. Nestled in a highly sought-after family-friendly neighborhood, this property is conveniently located near parks, schools, shopping, and recreational facilities, making it an exceptional choice for families of all sizes. A few of the many recent upgrades include ductless heat pump 2024, metal roof 2024, floors beautifully refinished 2024, new doors 2024, and chimney 2024 and so much more
Property Details
Interior
Features
Main Floor Floor
Kitchen
11.3 x 10.7Dining Room
9.1 x 10.7Living Room
14.5 x 13.5Bedroom
8.5 x 9.10Exterior
Features
Parking
Garage spaces -
Garage type -
Total parking spaces 2
Property History
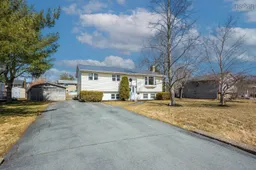 34
34
