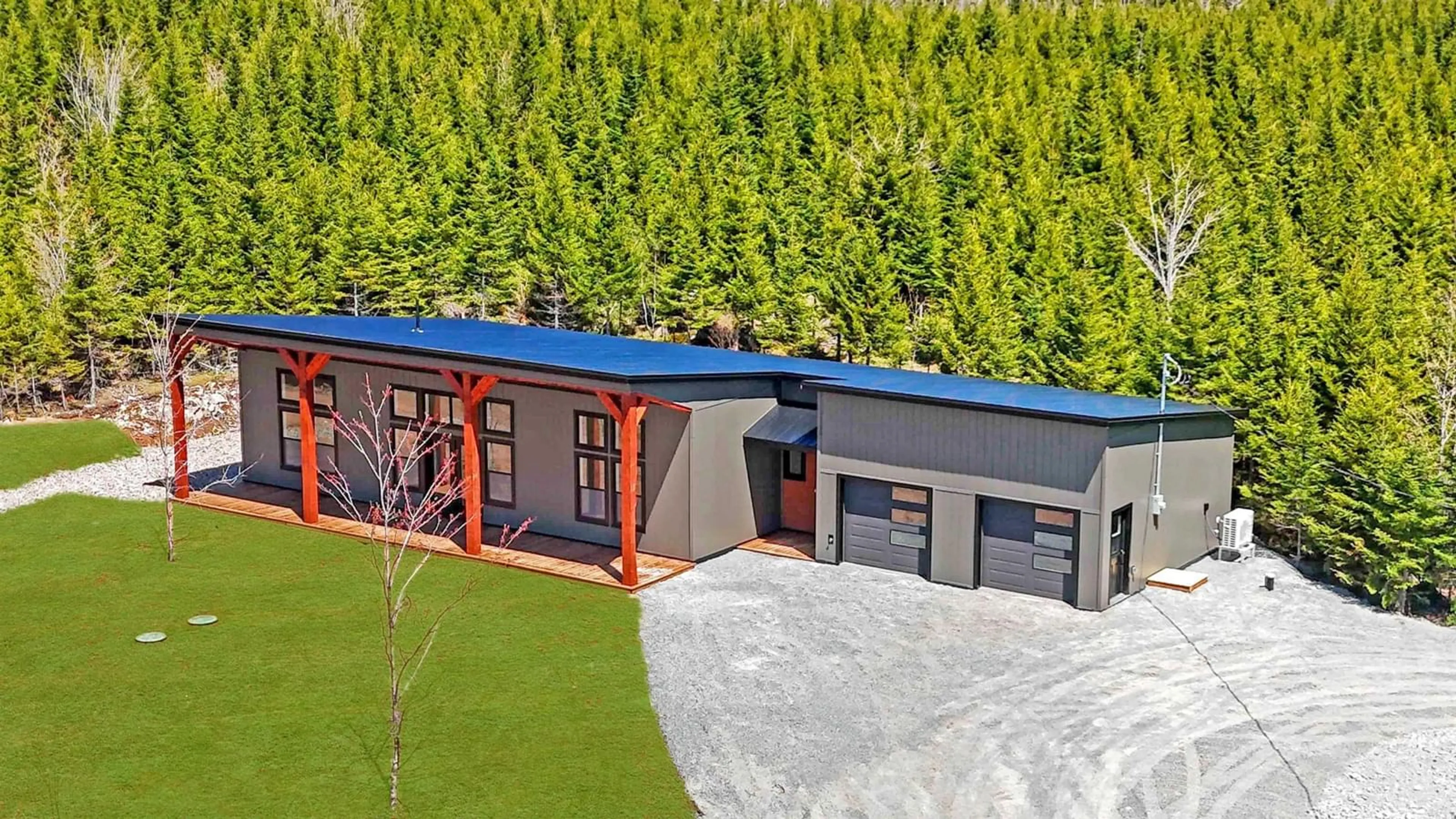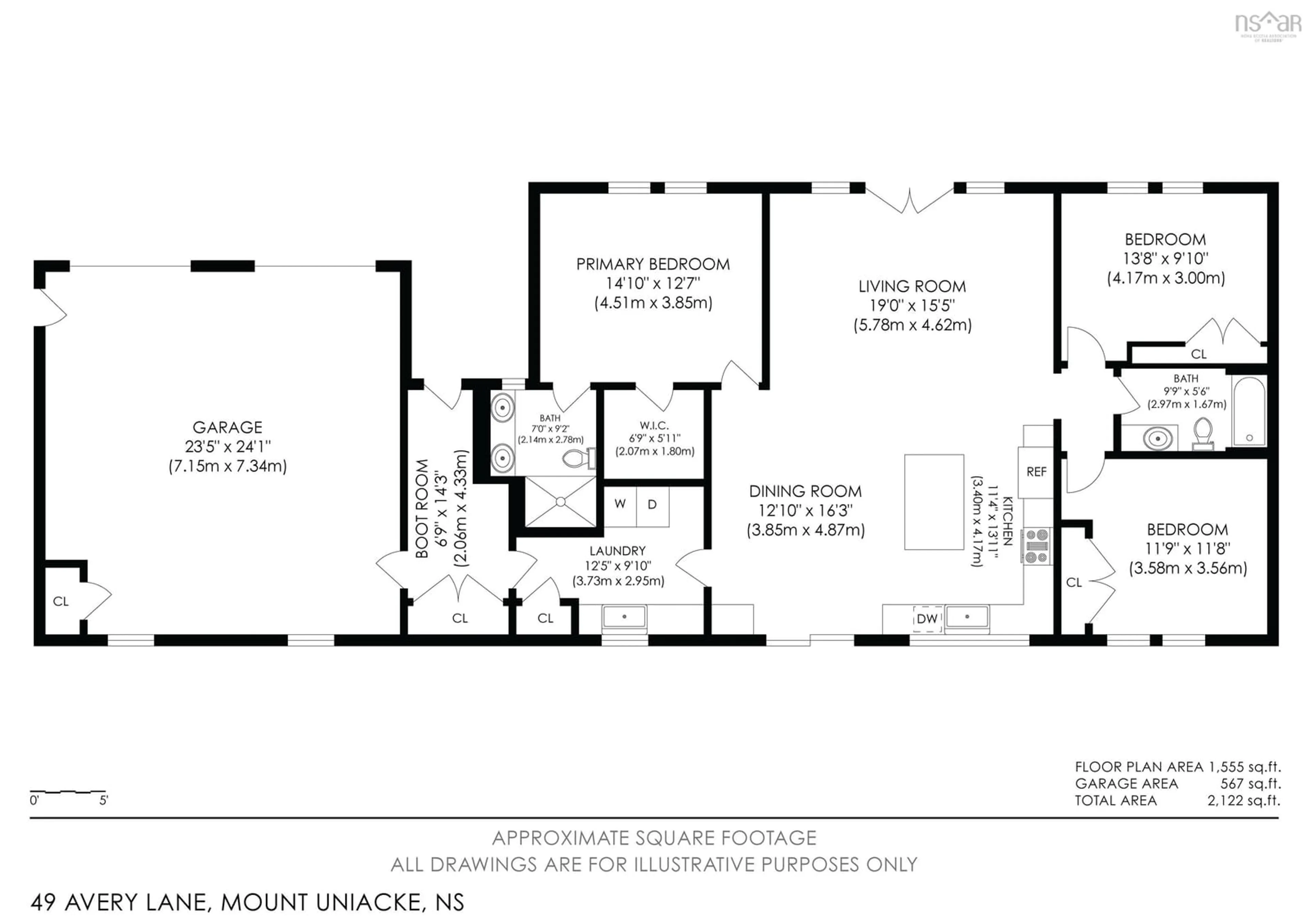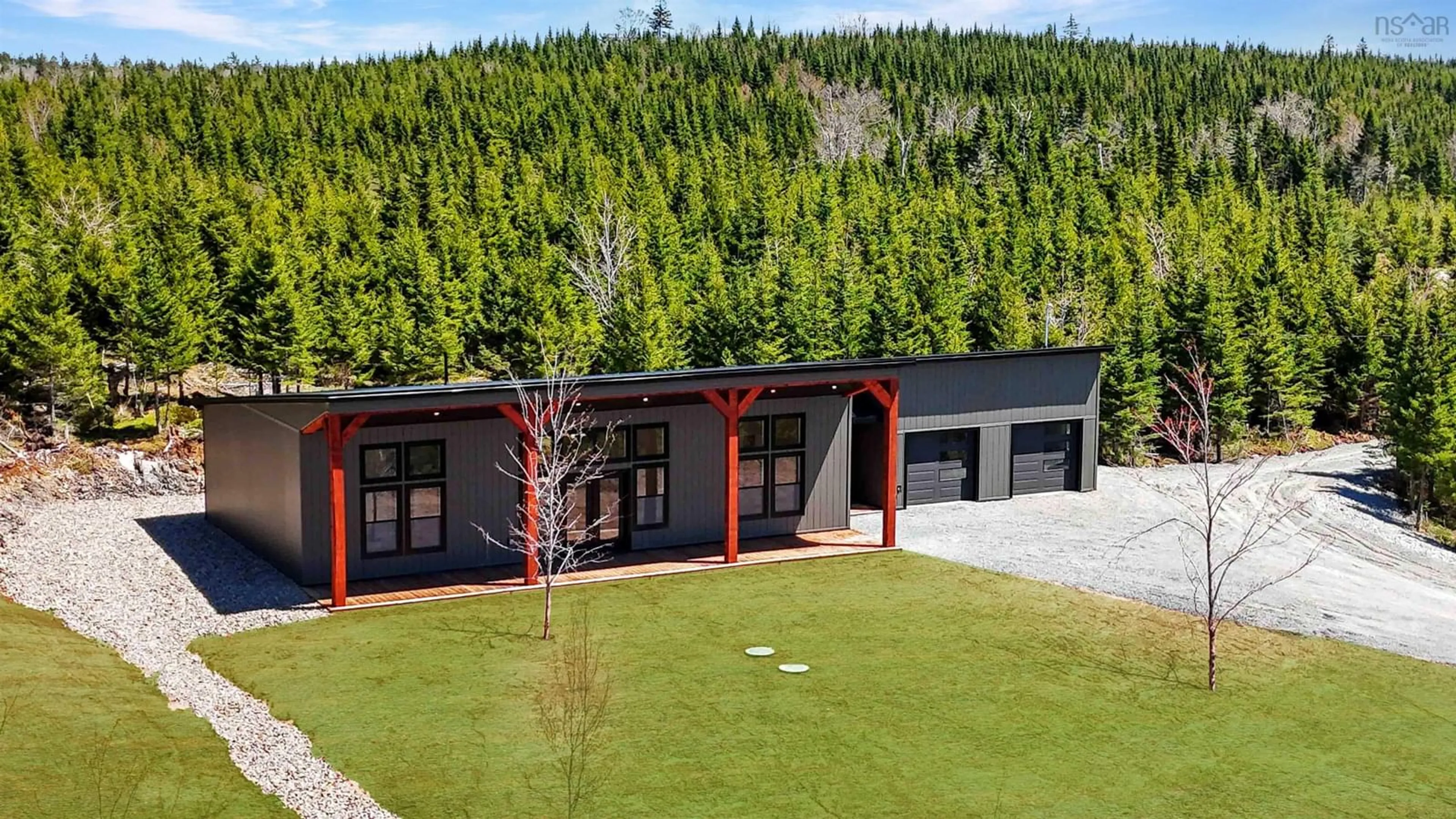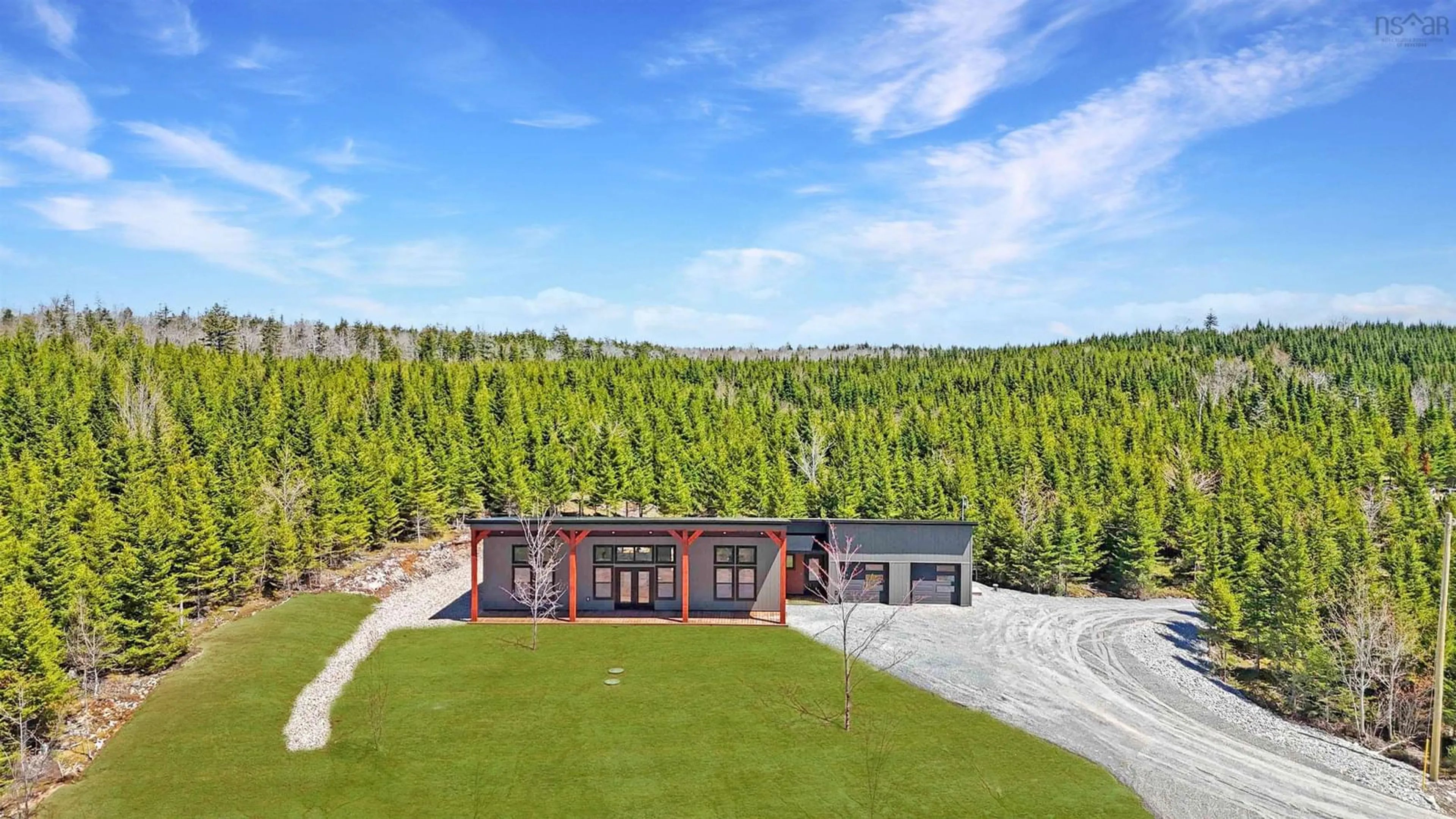49 Avery Lane, Mount Uniacke, Nova Scotia B0N 1Z0
Contact us about this property
Highlights
Estimated valueThis is the price Wahi expects this property to sell for.
The calculation is powered by our Instant Home Value Estimate, which uses current market and property price trends to estimate your home’s value with a 90% accuracy rate.Not available
Price/Sqft$427/sqft
Monthly cost
Open Calculator
Description
Welcome to 49 Avery Lane, a brand-new build set on an absolutely spectacular lot with breathtaking views of rolling hills and a lush, heavily treed forest. This is a Wiseman home, crafted with care, precision, and a focus on quality that sets it apart. Whether you’re enjoying the fresh air from the front deck or taking in the scenic beauty from the comfort of the open-concept living space, this home is designed to embrace its natural surroundings. Every detail has been carefully considered, and the craftsmanship throughout reflects the pride that goes into every Wiseman build. Inside, the kitchen is a true highlight. It features beautiful cabinetry, high-end appliances, and striking tile work that extends all the way to the ceiling. The main living area is bright and expansive, with 12-foot vaulted ceilings that create an incredible sense of space and openness. Both bathrooms continue the elevated feel, with tasteful finishes and a spa-like atmosphere. The flow between the living, dining, and kitchen areas makes it ideal for both daily living and hosting family and friends. Every aspect of this home reflects the elevated standards of a Wiseman home. Additional features include a double bay attached garage and a covered front veranda where you can take in the natural surroundings in comfort. You’re also just 45 minutes from downtown Halifax and 40 minutes from Halifax Stanfield International Airport, giving you the peace of rural living with convenient access to the city. 49 Avery Lane delivers style, craftsmanship, and setting in one beautiful package—ready to welcome you home.
Property Details
Interior
Features
Main Floor Floor
Living Room
19 x 15.5Dining Room
12.10 x 16.3Kitchen
11.4 x 13.11Primary Bedroom
14.10 x 12.7Exterior
Parking
Garage spaces 2
Garage type -
Other parking spaces 0
Total parking spaces 2
Property History
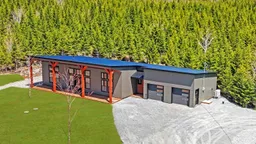 50
50
