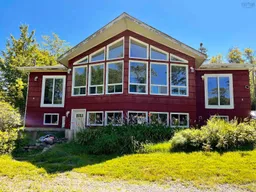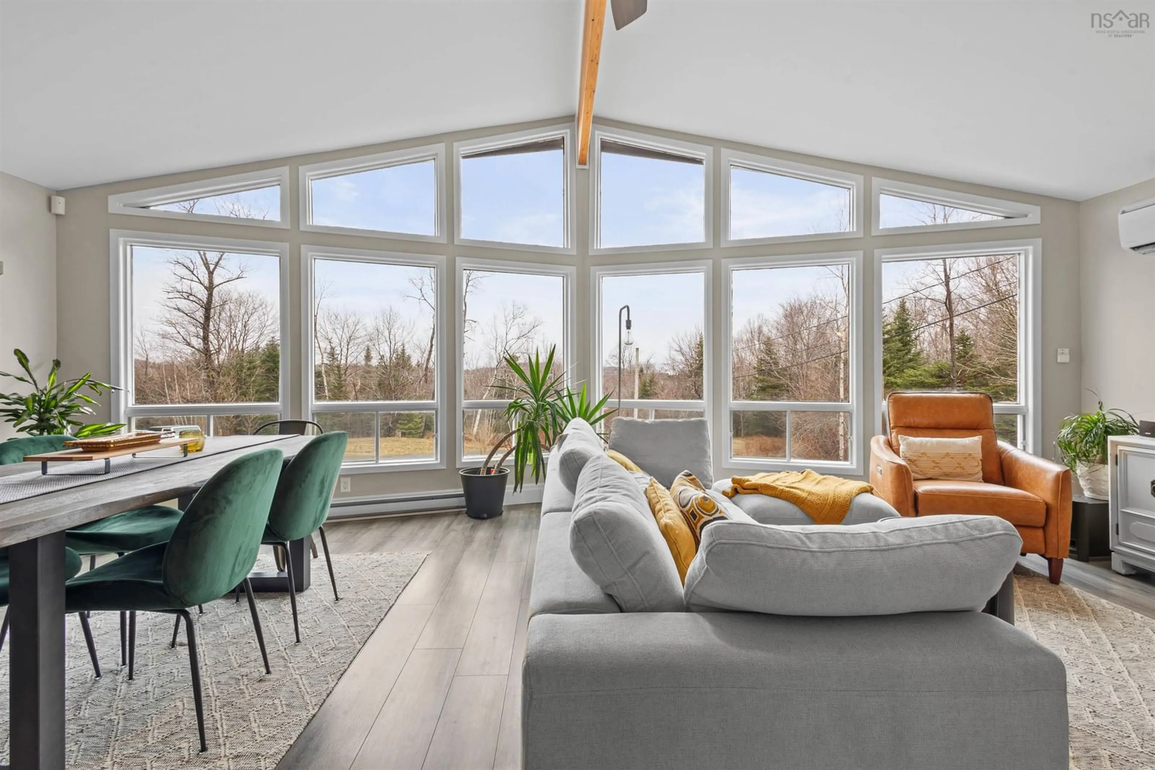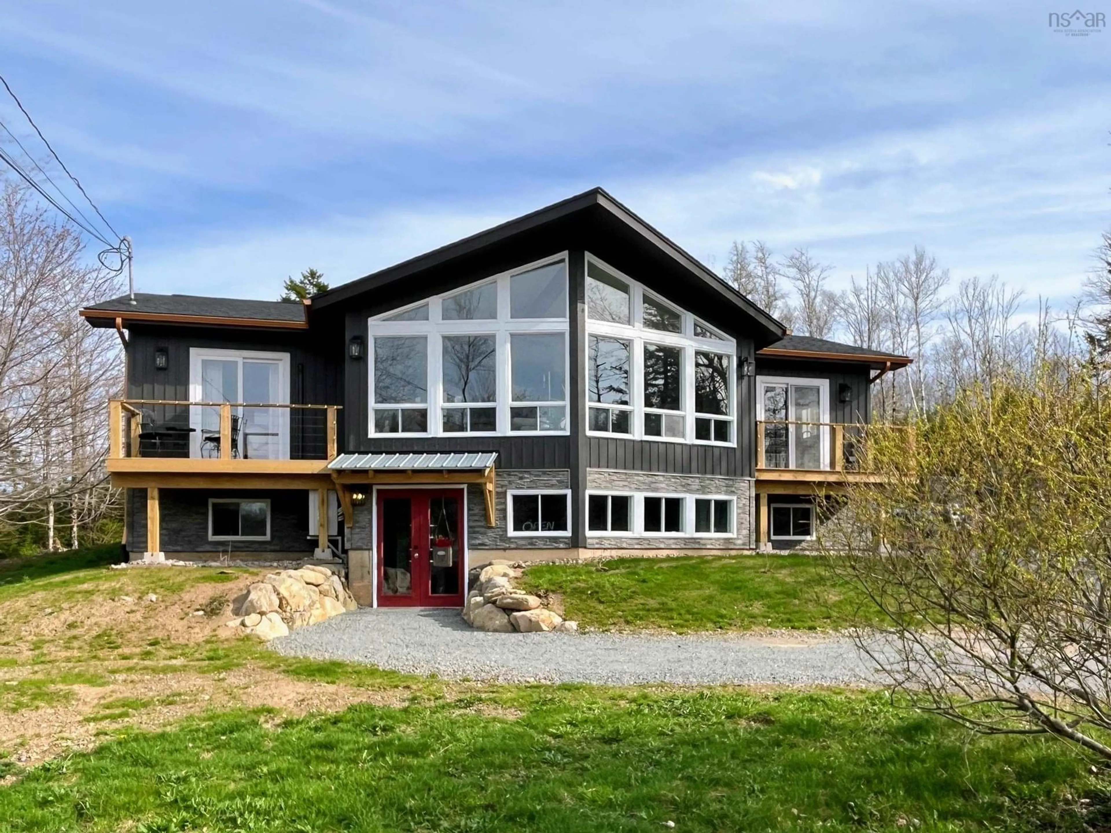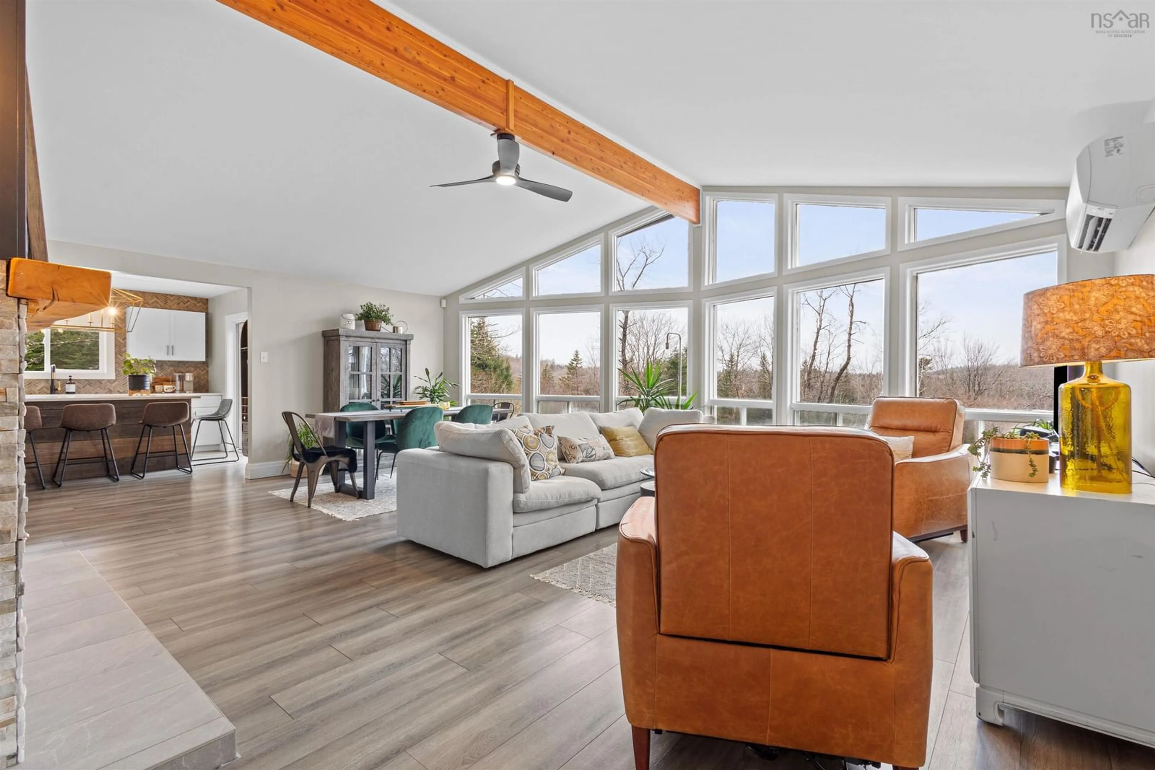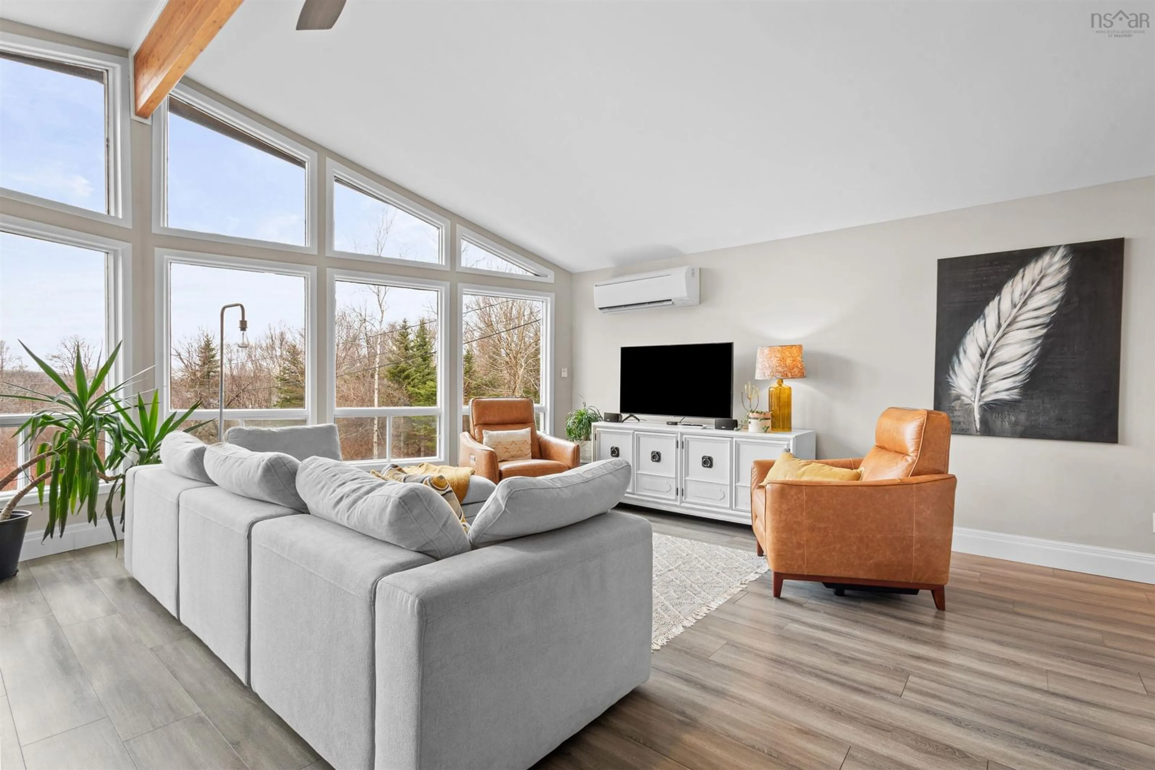459 East Uniacke Rd, Mount Uniacke, Nova Scotia B0N 1Z0
Contact us about this property
Highlights
Estimated ValueThis is the price Wahi expects this property to sell for.
The calculation is powered by our Instant Home Value Estimate, which uses current market and property price trends to estimate your home’s value with a 90% accuracy rate.Not available
Price/Sqft$299/sqft
Est. Mortgage$2,791/mo
Tax Amount ()-
Days On Market31 days
Description
Chalet-Style Retreat: A Perfect Blend of Luxury and Nature. Welcome to your dream home, an exquisite chalet-style residence that has been completely renovated to perfection. This versatile property is offers the option to have an in-law suite or rental in the basement (laundry hook up and stove plug are there!) or run your business from home. NEW in 2024 is the 200amp panel wired for generator, all light fixtures, ductless heatpumps, elec. baseboards, 3 completley new bathrooms, custom kitchen with quatz countertops, 7 appliances, back windows, entry doors, 3 decks, concrete patio, roof, gutters and so much more! Nestled on a private 2.79-acre lot, this property offers an unparalleled serene and peaceful living experience steps from Lewis Lake. As you step inside, you will immediately notice the abundant natural light flooding the space, highlighting the high-end finishes throughout. The open-concept main level features a spacious living area that flows effortlessly into a stunning kitchen, complete with a large island perfect for entertaining and family gatherings. The levels are currently separated but can be easily joined as the stairs have not been removed. If you are looking for one level living everything can be found on the main level, three bedrooms (one was a main bath), the primary with walk-in closet, balcony with ensuite, third bedroom, laundry, balcony off kitchen and powder room. The lower level does not disappoint with a fourth bedroom, full bathroom, walkout and laundry hook-up.This home boasts a private patio that is your personal sanctuary, equipped with a hot tub where you can unwind and stargaze under the night sky. Imagine relaxing as you take in the breathtaking views of your expansive property, providing ample room to create your own outdoor oasis. This home offers you the ultimate escape from the hustle and bustle of daily life just 30 minutes to the city. Schedule a viewing today!
Property Details
Interior
Features
Main Floor Floor
Bedroom
7.11 x 6.1Foyer
11.2 x 6.7Living Room
21.5 x 11.4Dining Room
21.5 x 11.7Property History
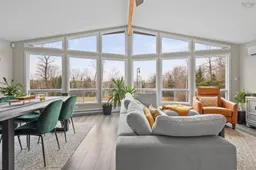 37
37