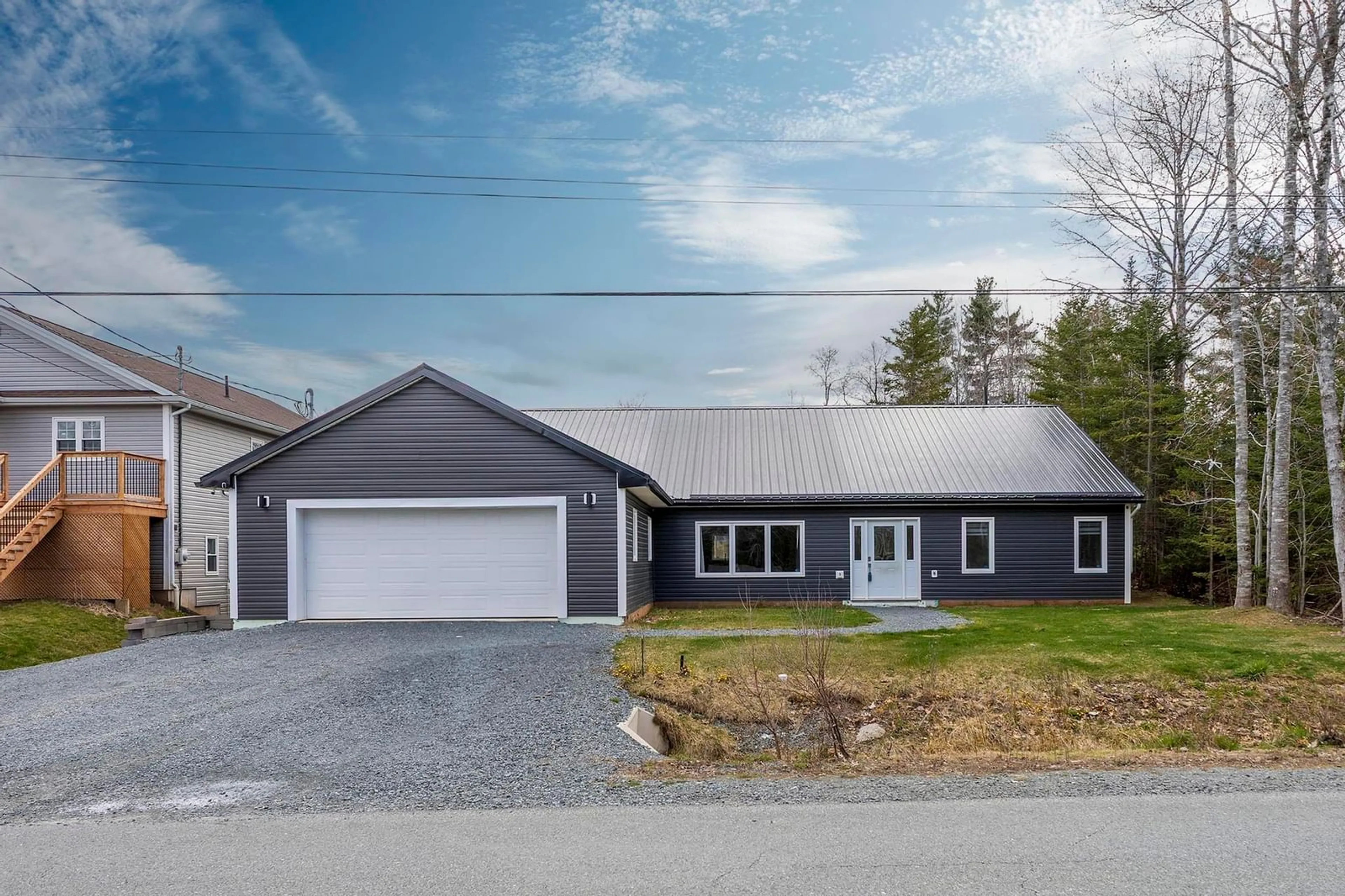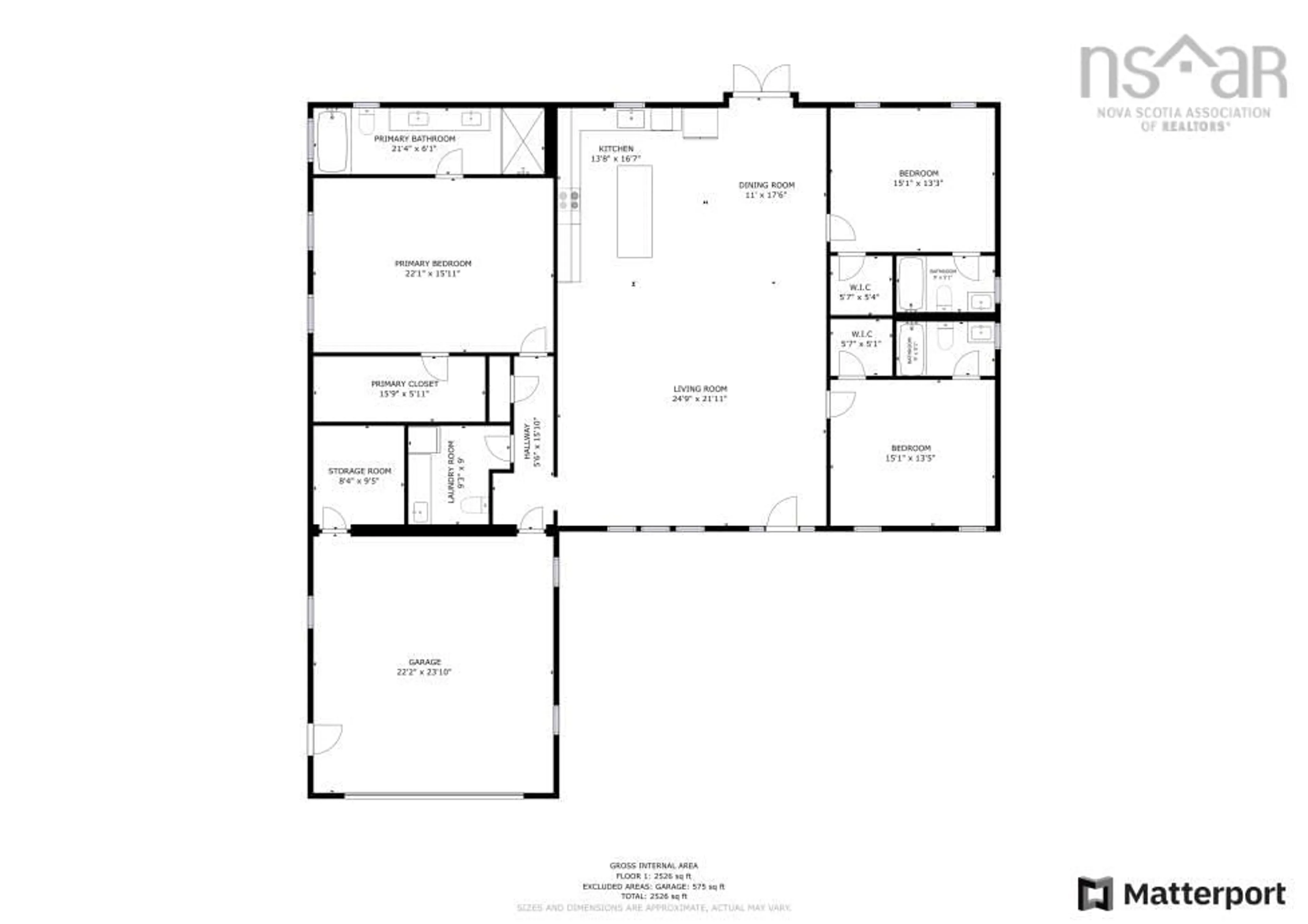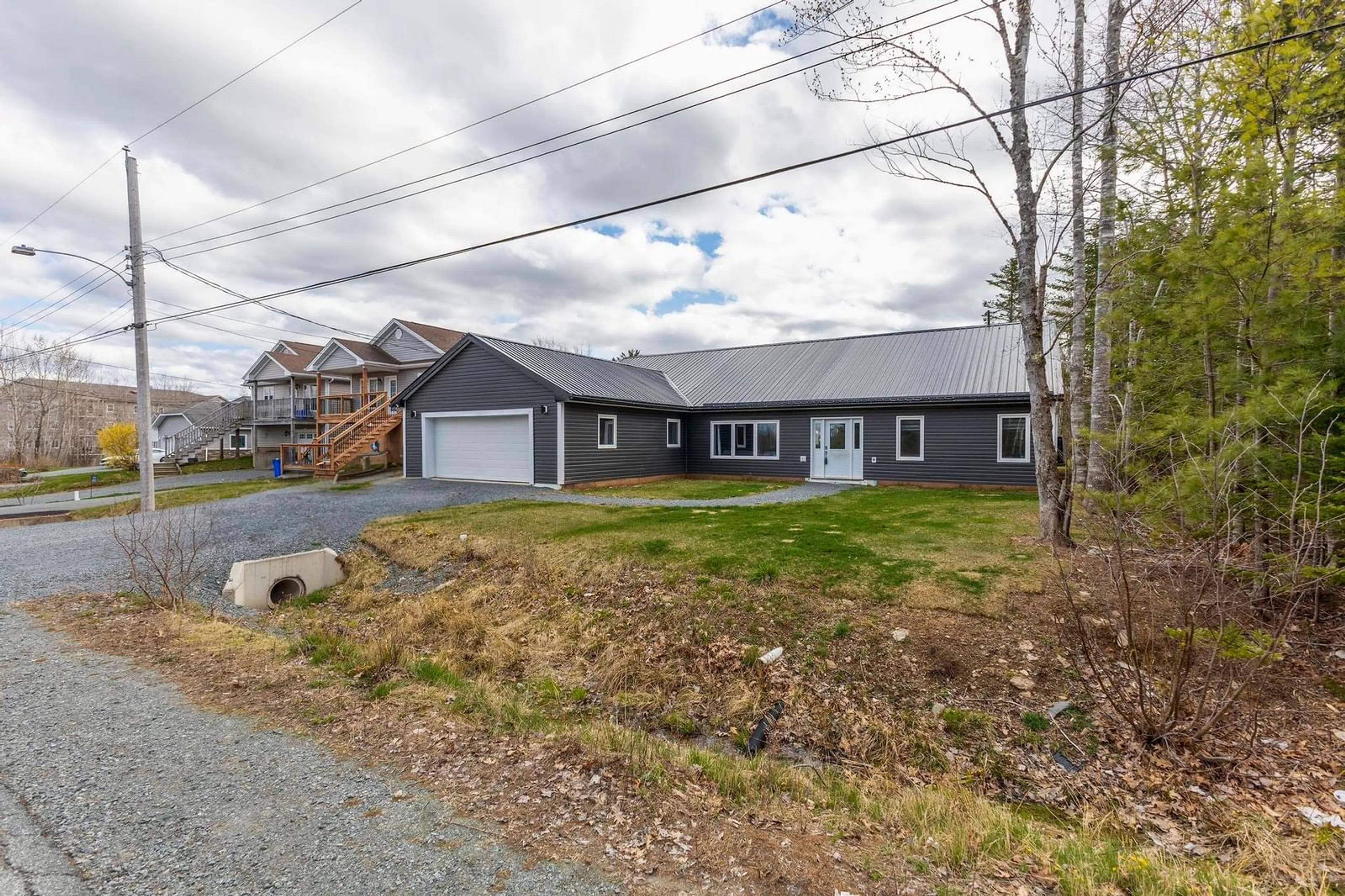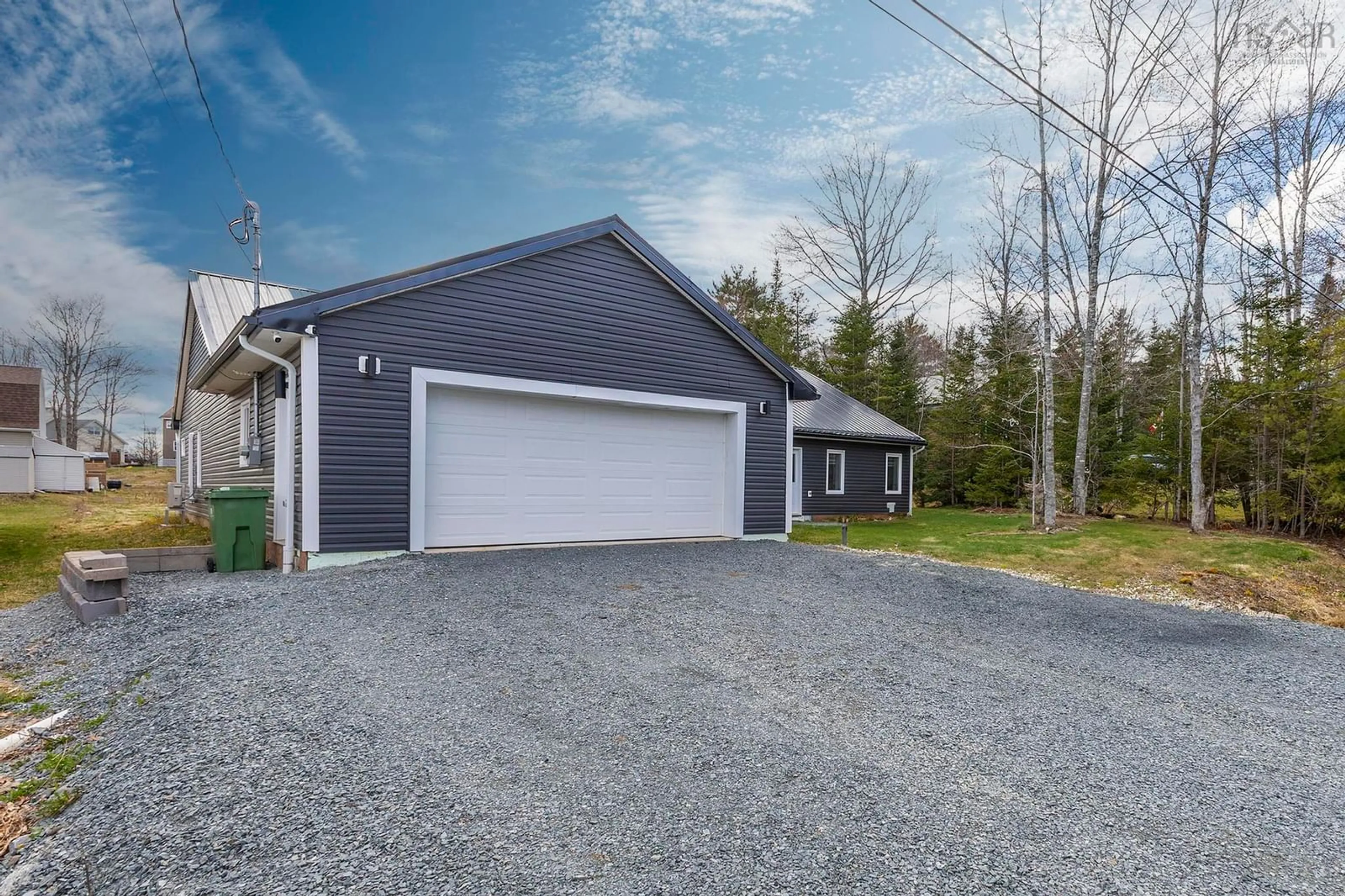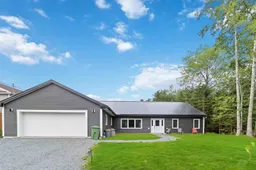45 Kali Lane, Elmsdale, Nova Scotia B2S 1A1
Contact us about this property
Highlights
Estimated ValueThis is the price Wahi expects this property to sell for.
The calculation is powered by our Instant Home Value Estimate, which uses current market and property price trends to estimate your home’s value with a 90% accuracy rate.Not available
Price/Sqft$218/sqft
Est. Mortgage$2,263/mo
Tax Amount ()-
Days On Market38 days
Description
Welcome to this stunning 2 year old 3- Bedroom, 3.5 bath located on a quiet cul-de-sac in the heart of Elmsdale. Designed with both comfort and functionality in mind, this home offers single level living with features that cater to modern families and those seeking a mobility-friendly layout. Step into a bright and airy open-concept kitchen, dining, and living space, highlighted by soaring cathedral ceilings and abundant natural light streaming through large windows. The flow of this home is perfect for entertaining or relaxing with loved ones. Each of the three spacious bedrooms includes a private ensuite and walk-in closet, offering privacy and luxury for every member of the household. An additional half bath is ideal for guests. Outside, you’ll find a double attached garage and a generous lot with room to enjoy the outdoors. Located between exit 7 & 8 off the 102 Hwy, this property is close to amazing schools, shopping, and local amenities. Elmsdale is a growing, family-oriented community with a strong neighborhood feel—perfect for putting down roots.
Property Details
Interior
Features
Main Floor Floor
Bedroom
15.5 x 13.7Laundry/Bath
6.11 x 8.10Bedroom
15.5 x 13.7Living Room
24.6 x 21.4Exterior
Features
Parking
Garage spaces 2
Garage type -
Other parking spaces 0
Total parking spaces 2
Property History
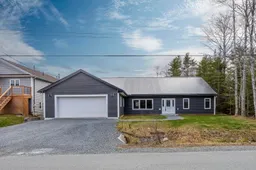 50
50
