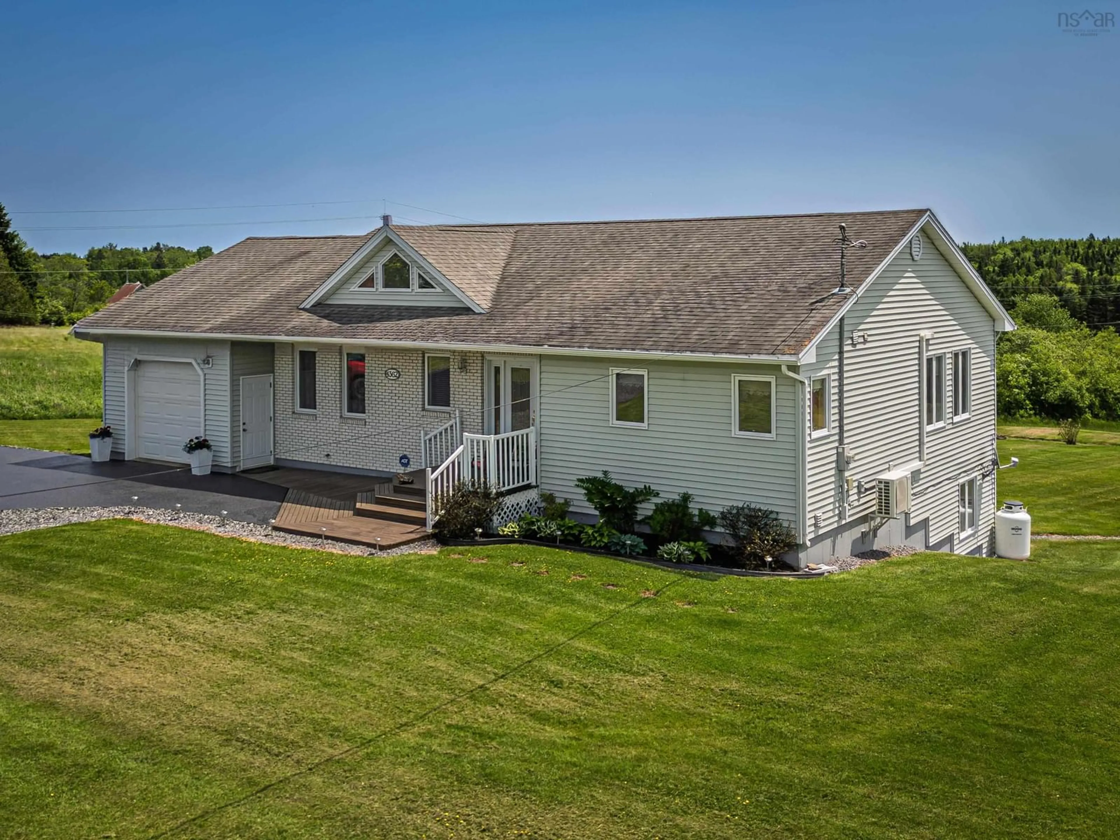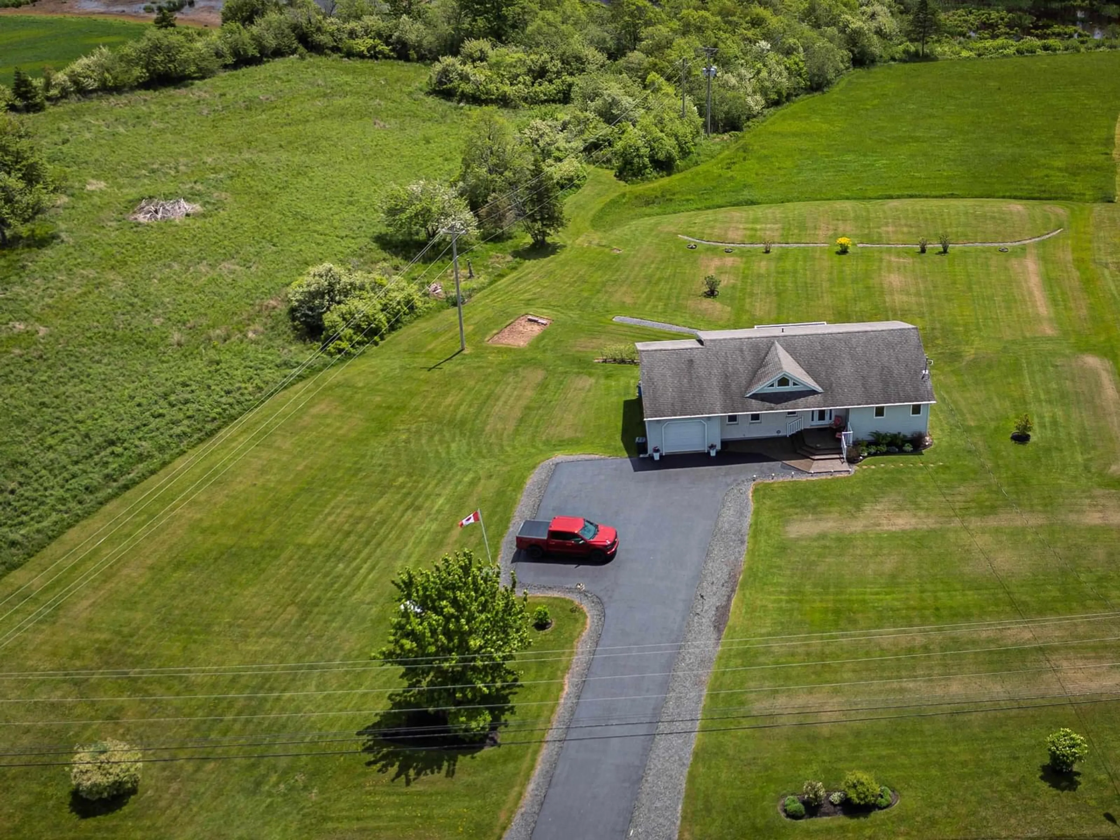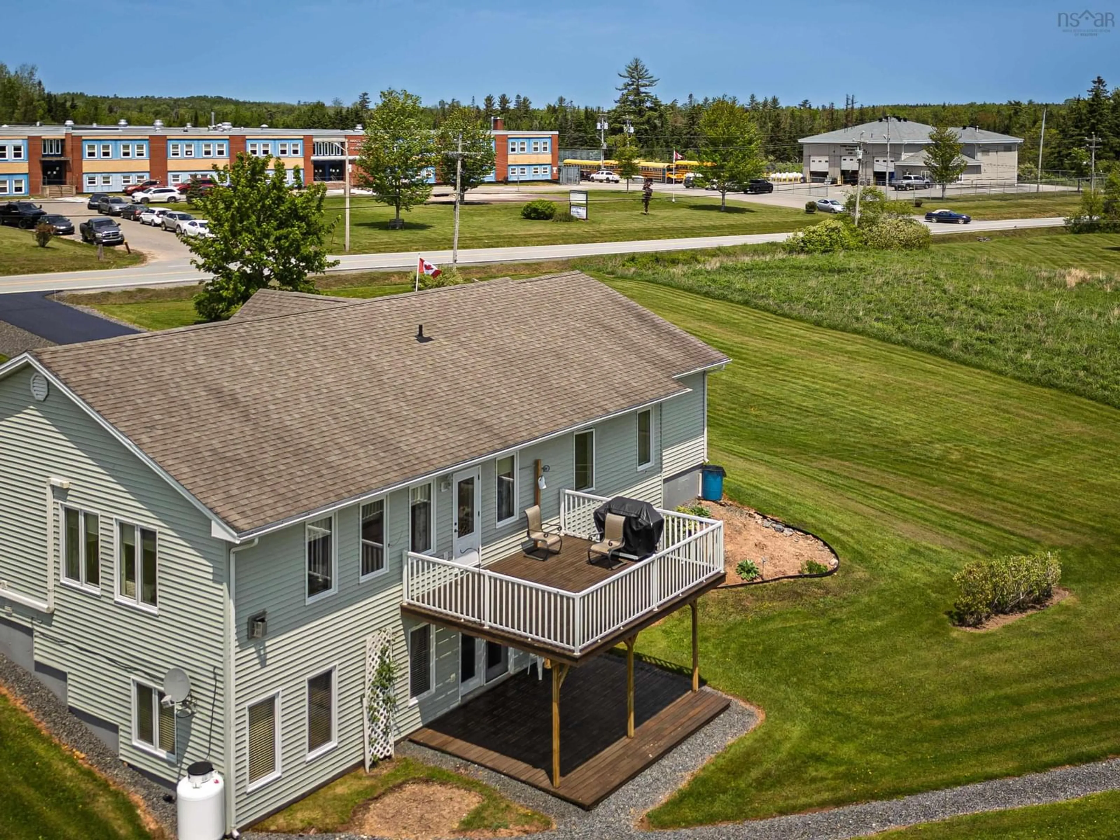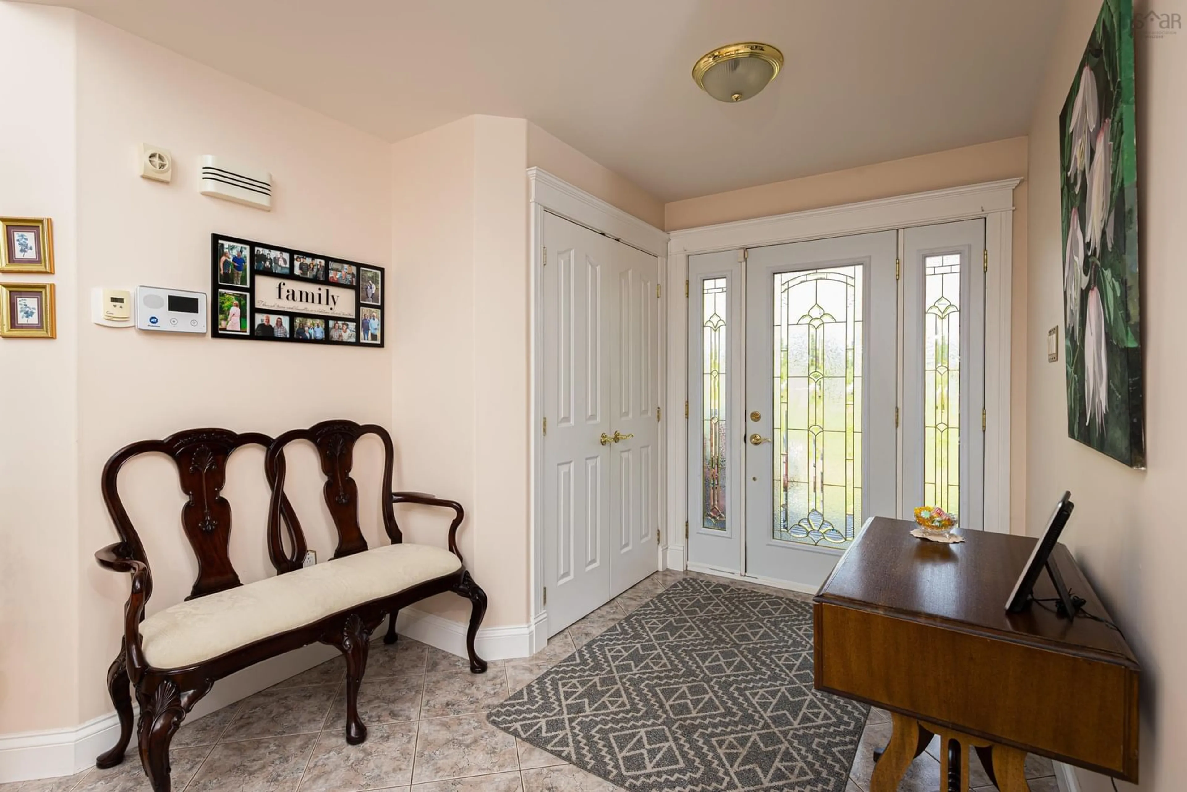Sold conditionally
97 days on Market
4362 Highway 236, Kennetcook, Nova Scotia B0N 1T0
•
•
•
•
Sold for $···,···
•
•
•
•
Contact us about this property
Highlights
Days on marketSold
Estimated valueThis is the price Wahi expects this property to sell for.
The calculation is powered by our Instant Home Value Estimate, which uses current market and property price trends to estimate your home’s value with a 90% accuracy rate.Not available
Price/Sqft$186/sqft
Monthly cost
Open Calculator
Description
Property Details
Interior
Features
Heating: Ductless, In Floor
Basement: Full, Finished, Walk-Out Access
Exterior
Features
Patio: Deck
Parking
Garage spaces 1.5
Garage type -
Other parking spaces 0
Total parking spaces 1.5
Property History
Jun 9, 2025
ListedActive
$439,900
97 days on market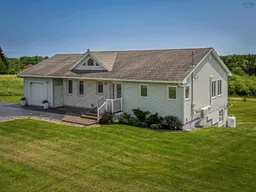 30Listing by nsar®
30Listing by nsar®
 30
30Property listed by Royal LePage Atlantic (Enfield), Brokerage

Interested in this property?Get in touch to get the inside scoop.
