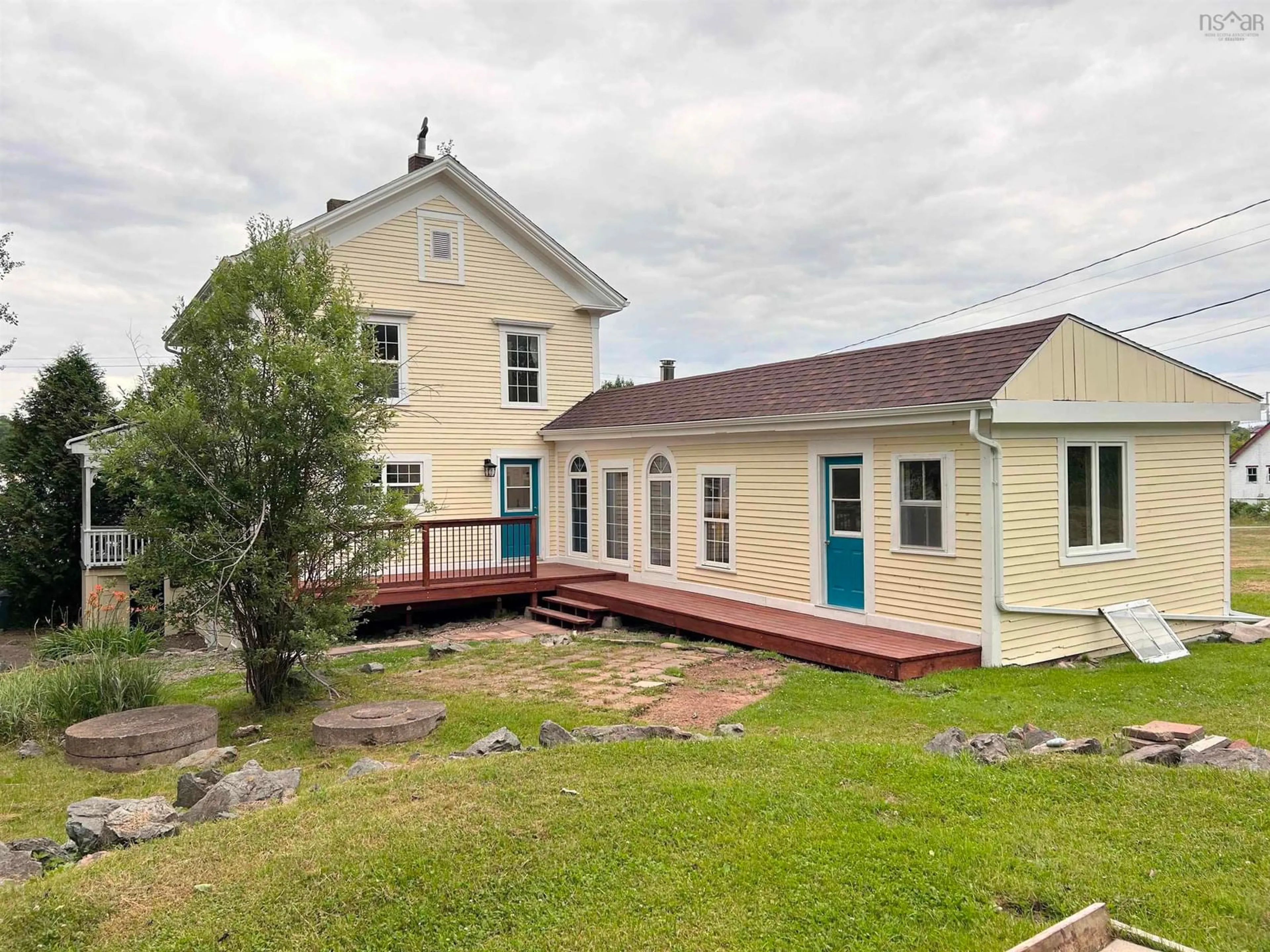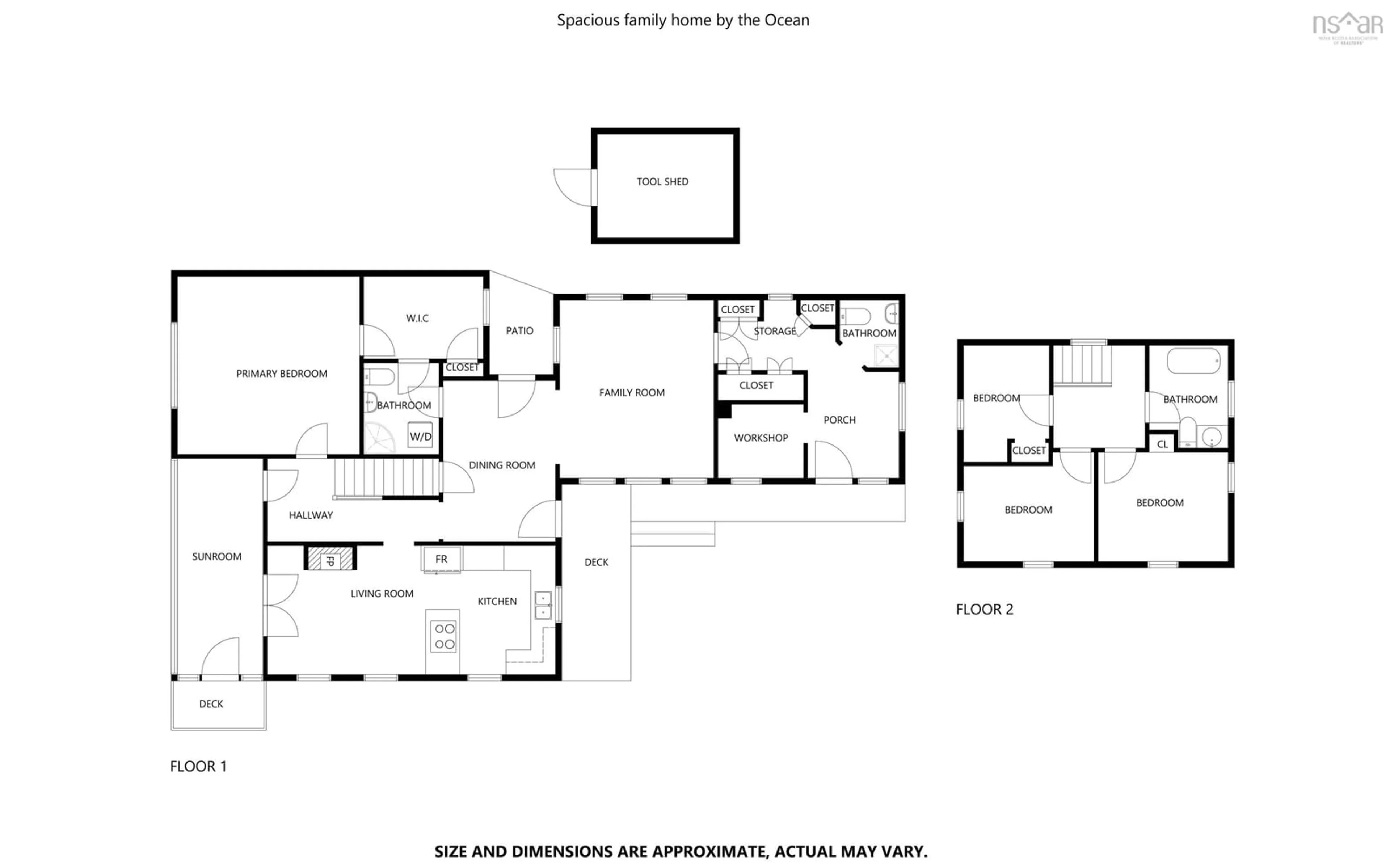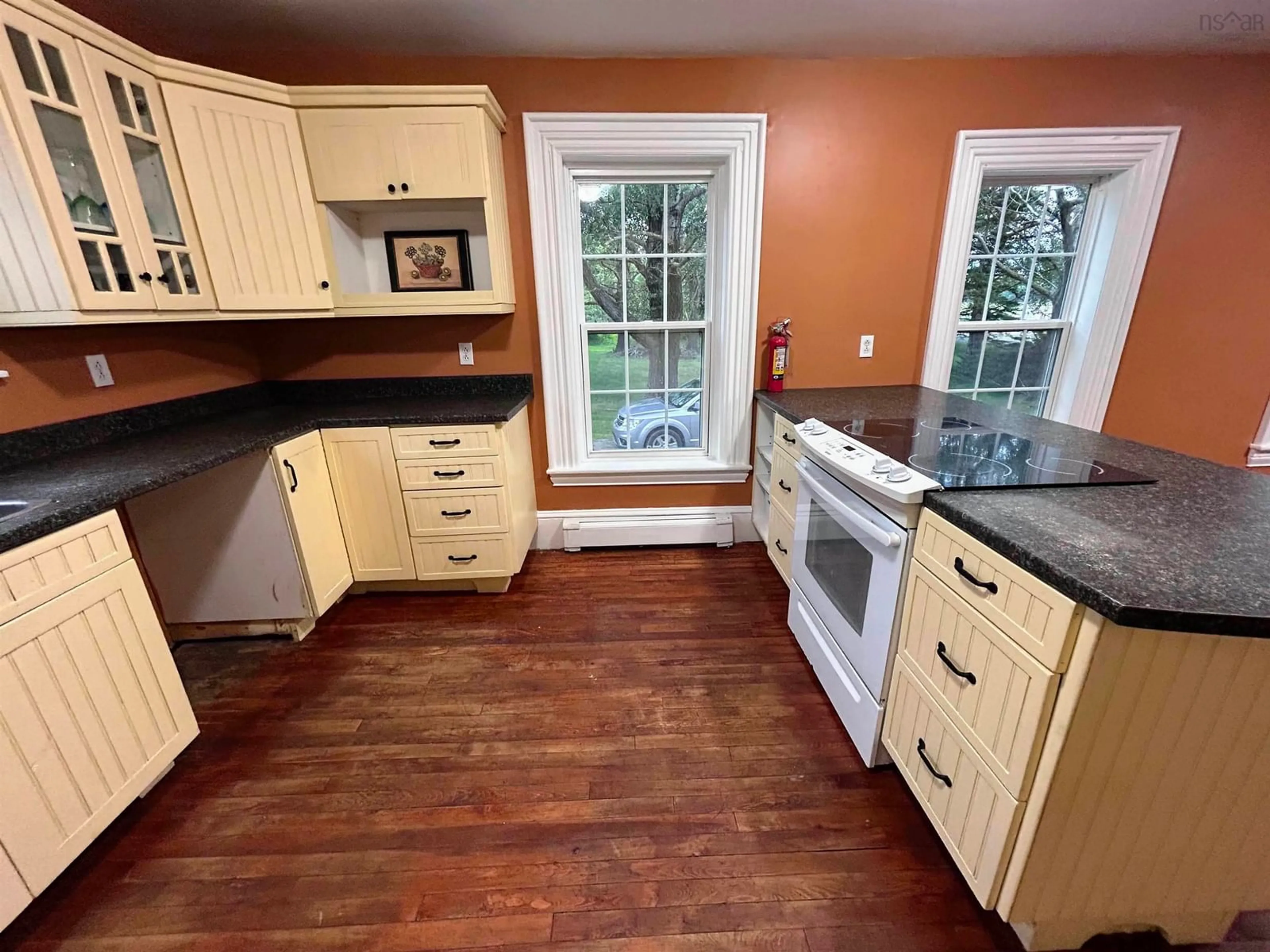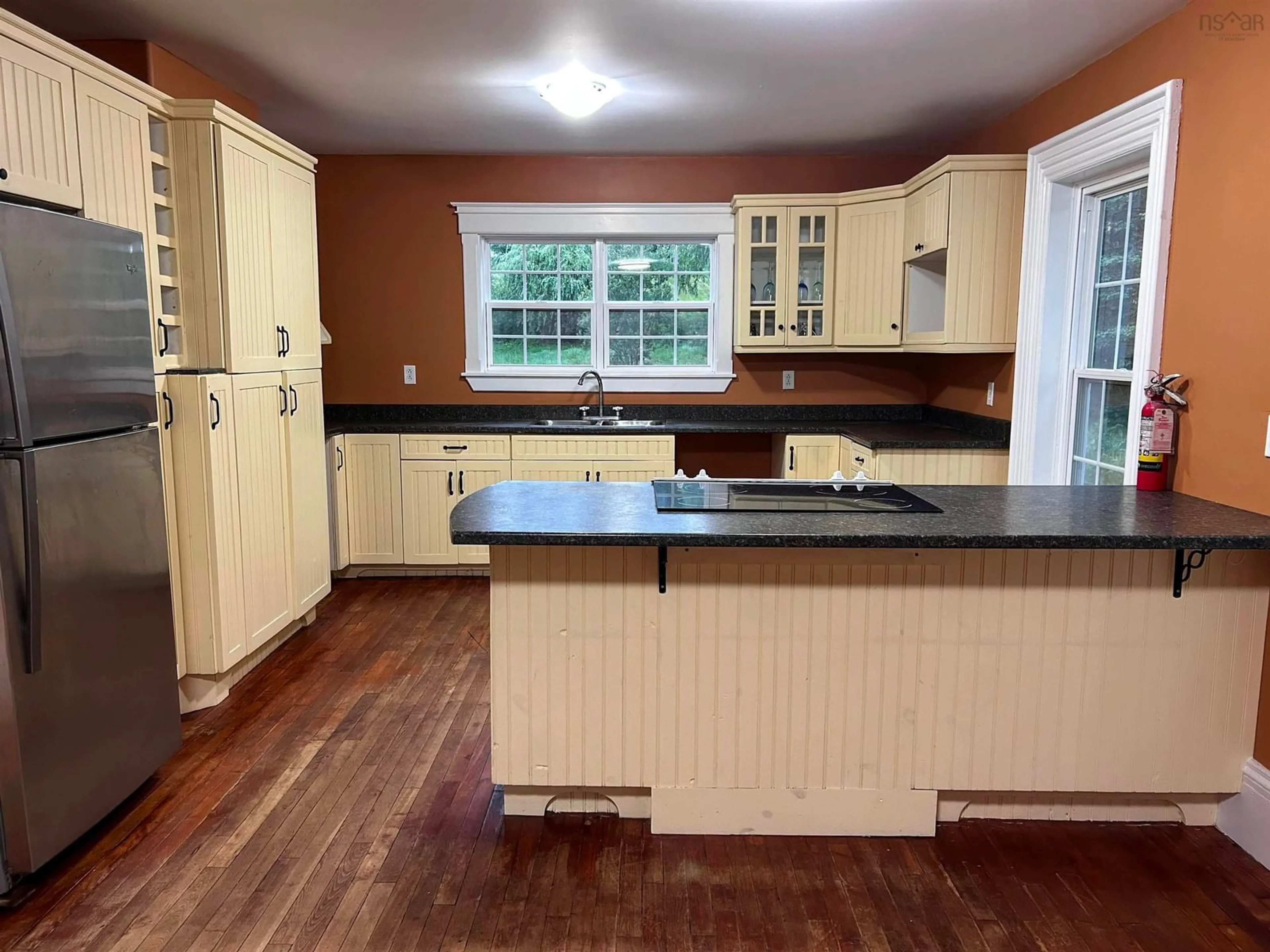Sold conditionally
116 days on Market
4282 & 4290 Walton Woods Rd, Walton, Nova Scotia B0N 2R0
•
•
•
•
Sold for $···,···
•
•
•
•
Contact us about this property
Highlights
Days on marketSold
Estimated valueThis is the price Wahi expects this property to sell for.
The calculation is powered by our Instant Home Value Estimate, which uses current market and property price trends to estimate your home’s value with a 90% accuracy rate.Not available
Price/Sqft$126/sqft
Monthly cost
Open Calculator
Description
Property Details
Interior
Features
Heating: Baseboard, Furnace, Ductless, Hot Water
Basement: Crawl Space, Partial, Unfinished, Walk-Out Access
Exterior
Features
Patio: Deck
Property History
Jul 25, 2025
ListedActive
$300,000
116 days on market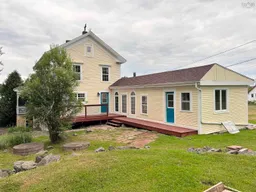 36Listing by nsar®
36Listing by nsar®
 36
36Property listed by EXP Realty of Canada Inc., Brokerage

Interested in this property?Get in touch to get the inside scoop.
