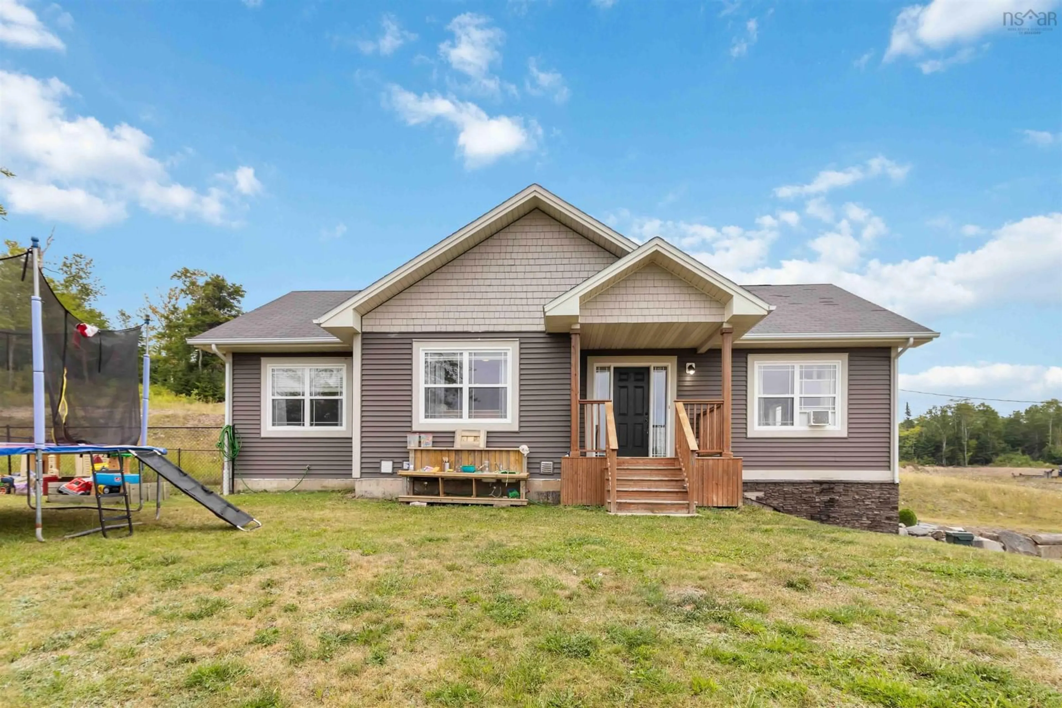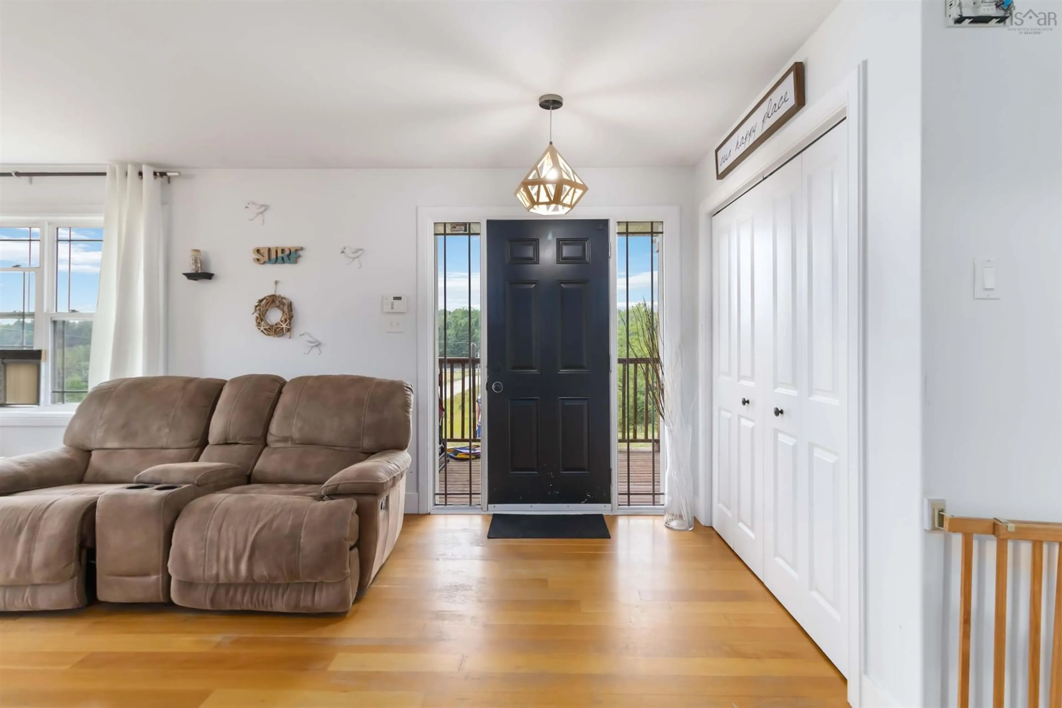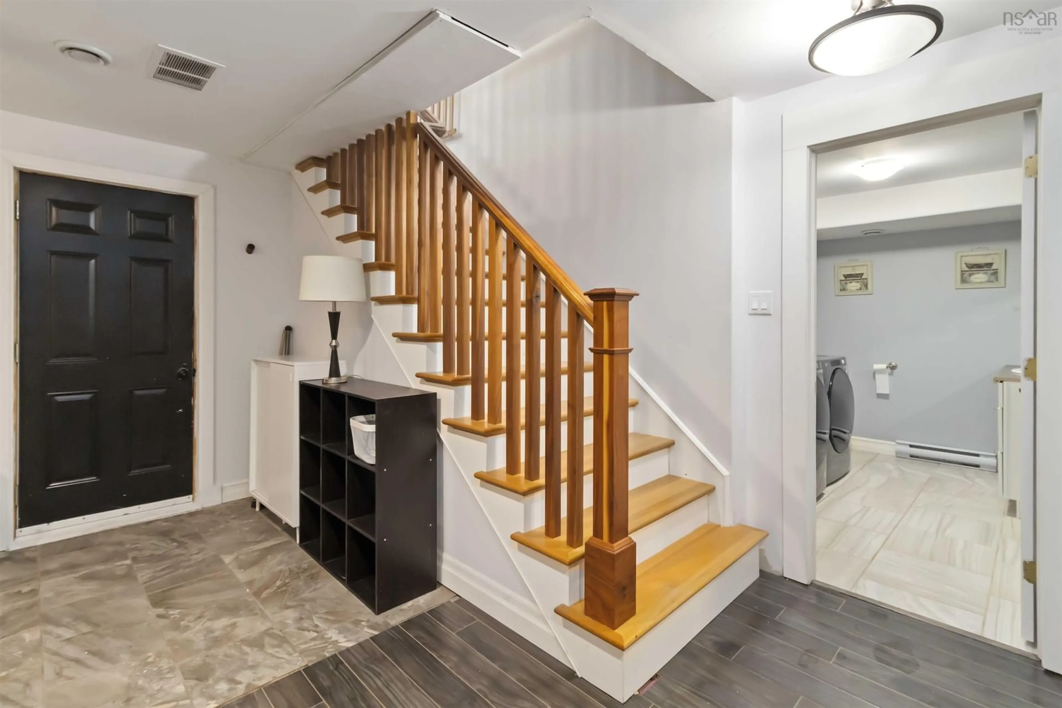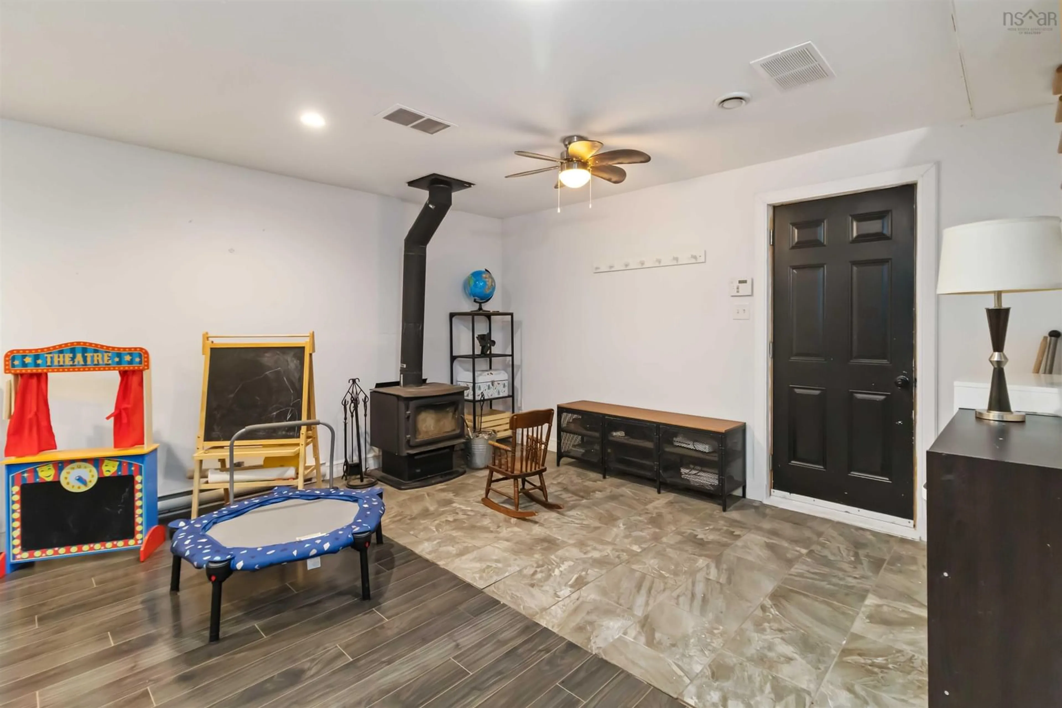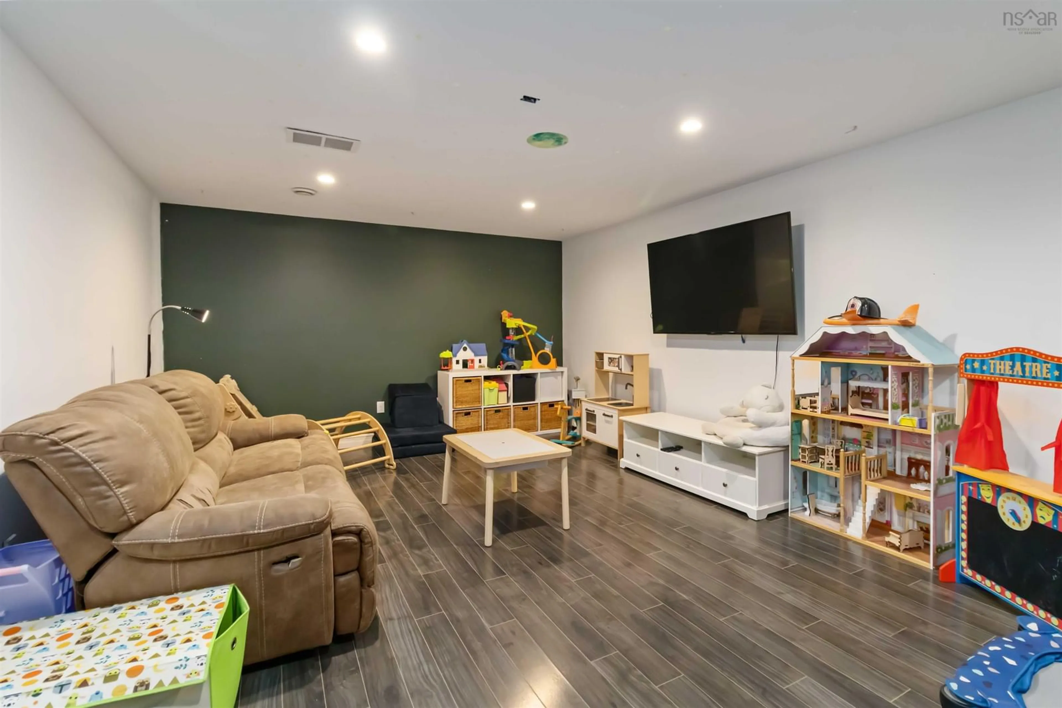413 East Uniacke Rd, Mount Uniacke, Nova Scotia B0N 1Z0
Contact us about this property
Highlights
Estimated valueThis is the price Wahi expects this property to sell for.
The calculation is powered by our Instant Home Value Estimate, which uses current market and property price trends to estimate your home’s value with a 90% accuracy rate.Not available
Price/Sqft$248/sqft
Monthly cost
Open Calculator
Description
Welcome to 2 acres of country living only minutes away from the city! This beautiful family home has 4 bedrooms and 2 1/2 baths which you will never outgrow. You get the blend of comfort, space and peaceful surroundings. This home is set back from the main road providing plenty of privacy. You walk into an open concept kitchen/dining and living room area. Through the spacious kitchen you look into a fenced in yard perfect for play time with the kiddies while preparing meals for the entire family! The primary bedroom is spacious with a large ensuite along with his and her closets. The other 2 bedrooms upstairs are also spacious and bright. Down stairs there is another large bedroom along with the laundry room and washroom combo. The rec room or kids play area is bright and open concept plus wired for surround sound and has a door that leads into the 2-car garage which also provides plenty of space for storage or your outdoor toys. The ductless heat pump adds the perfect cooling and heating along with the already very efficient ETS system and wood stove for the cozy nights down stairs. You are not going to want to miss this one. If you are an outdoor enthusiast with modern living needs this is the place for you. Book your showing today!
Property Details
Interior
Features
Main Floor Floor
Living Room
13.9 x 21.1Kitchen
10.9 x 19.1Primary Bedroom
11.1 x 15.3Bedroom
10.7 x 10.9Exterior
Parking
Garage spaces 2
Garage type -
Other parking spaces 0
Total parking spaces 2
Property History
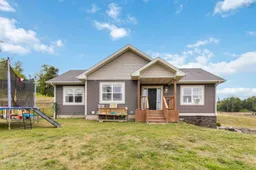 30
30
