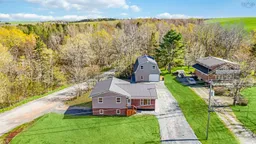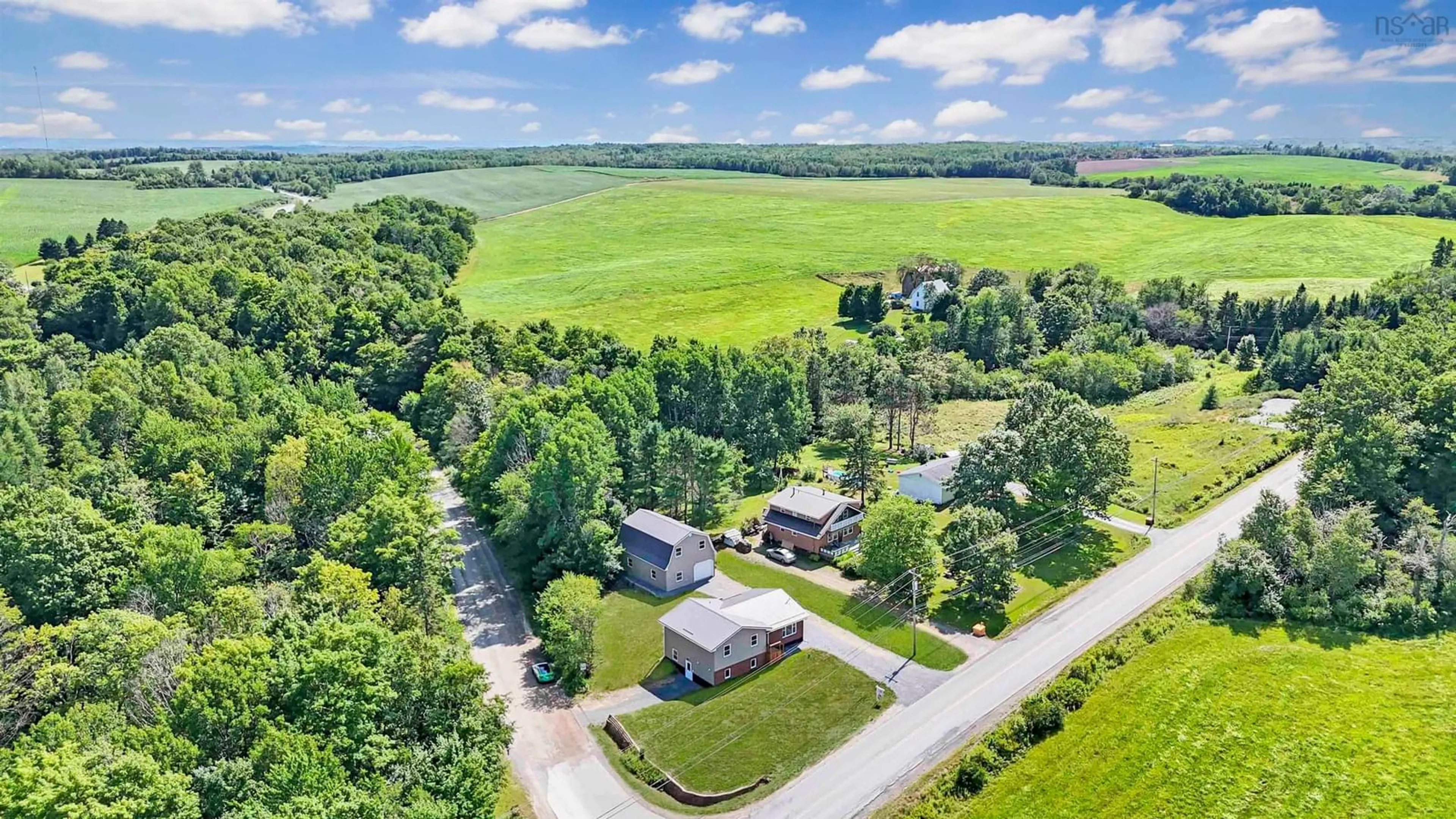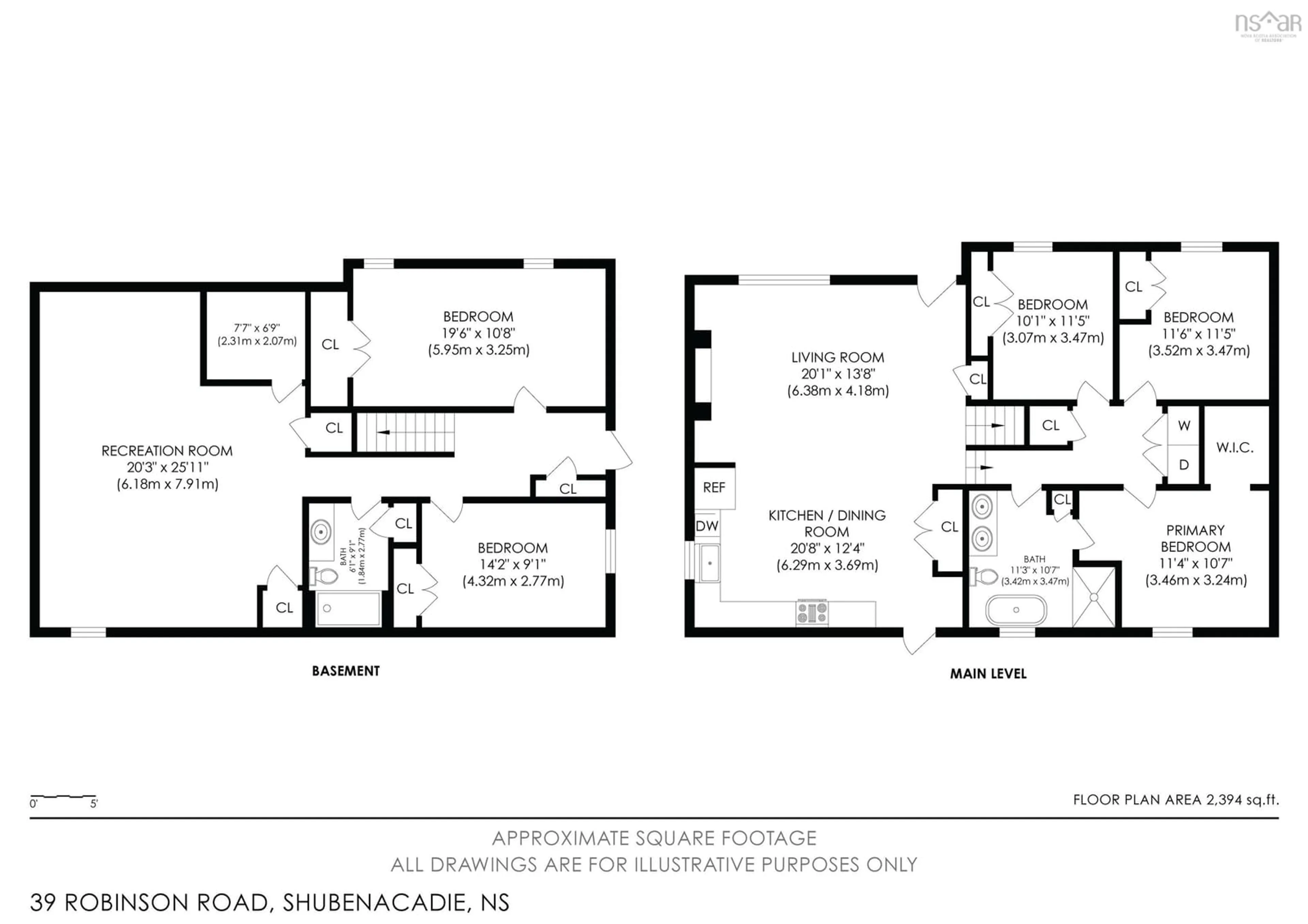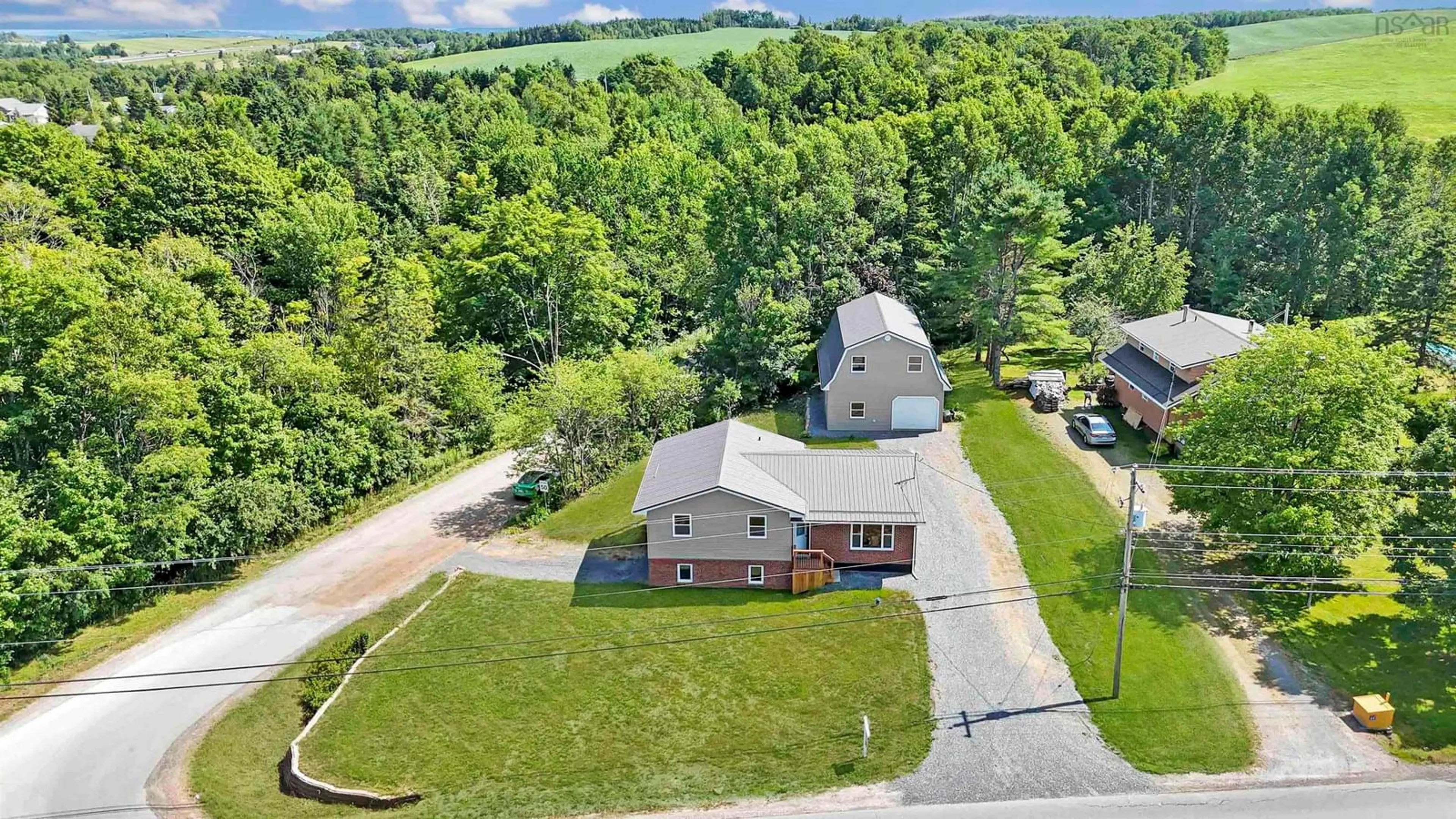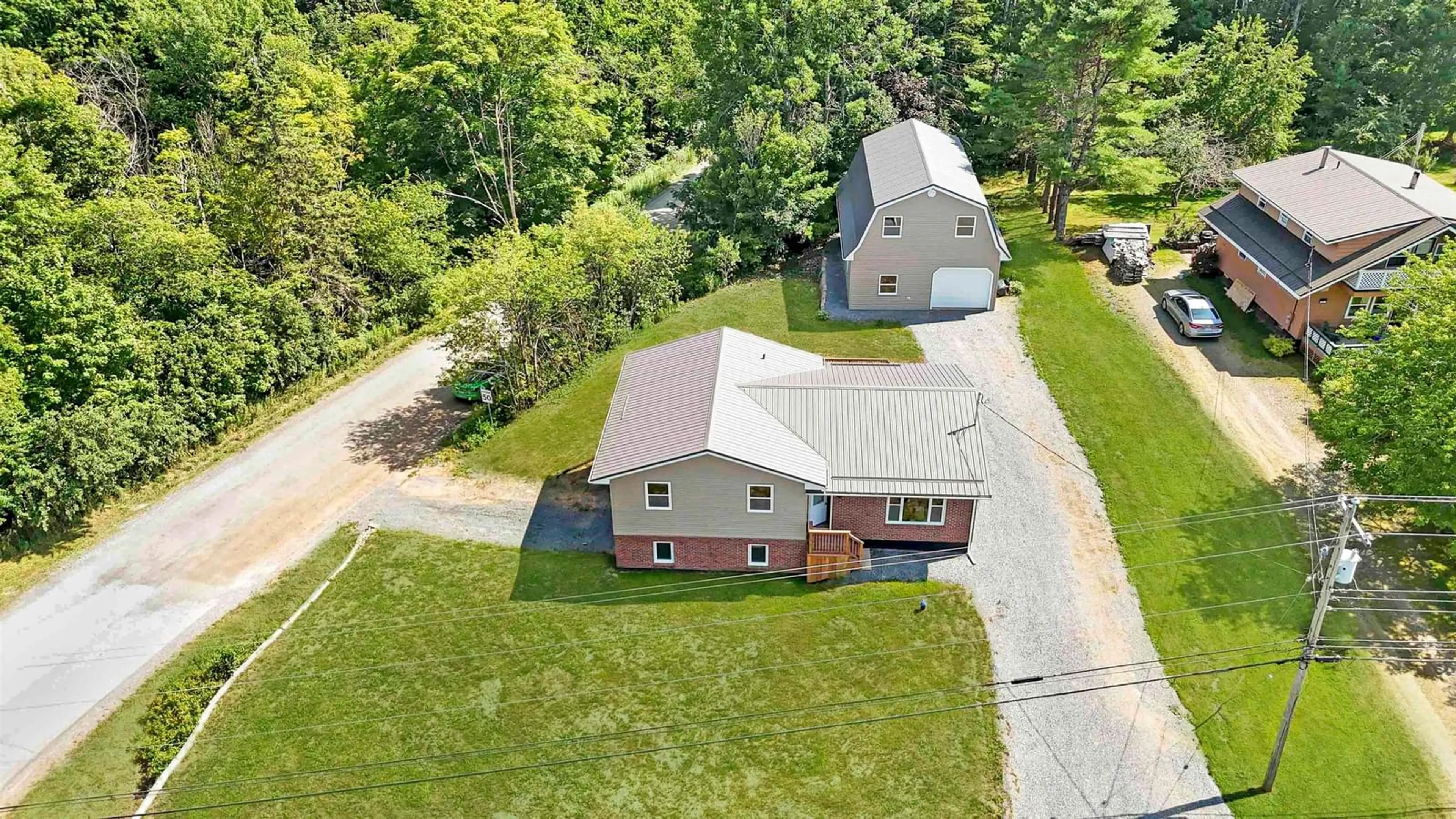39 Robinson Rd, Mill Village, Nova Scotia B0N 2H0
Contact us about this property
Highlights
Estimated valueThis is the price Wahi expects this property to sell for.
The calculation is powered by our Instant Home Value Estimate, which uses current market and property price trends to estimate your home’s value with a 90% accuracy rate.Not available
Price/Sqft$229/sqft
Monthly cost
Open Calculator
Description
Welcome to 39 Robinson, a fully restored home where timeless charm meets outstanding craftsmanship. Located just 45 minutes from downtown Halifax and only 20 minutes from Halifax Stanfield International Airport, this property blends convenience with rural peace. Positioned on a corner lot, it offers both curb appeal and functionality. Whether you’re enjoying your morning coffee on the back deck or hosting a family get-together in the open-concept living space, this home provides comfort, style, and flexibility throughout. This isn’t just a renovation. It’s a complete restoration, carried out with care and attention to detail that truly stands out. The main level features three bright bedrooms, a full bathroom, and a flowing living and dining area anchored by a beautifully designed chef’s kitchen. Downstairs, you’ll find two more bedrooms and a full bathroom. The lower level also features its own separate driveway and a walkout entrance, adding real potential for an income-generating suite, guest space, or extended family use. Everything has been professionally restored, and the result is a home that feels brand new from top to bottom. It’s truly turnkey, with nothing left to do but move in and enjoy. The detached garage is a major bonus. It includes a large loft space above that could be transformed into a personal bar, backyard suite, rec room, or creative space. A brand-new well and septic system have been installed, offering peace of mind for years to come. 39 Robinson offers space, style, and opportunity, all wrapped in one thoughtfully rebuilt package. The quality of work and level of care in this home make it a rare find that’s ready for its next chapter!
Property Details
Interior
Features
Main Floor Floor
Living Room
20.1 x 13.8Eat In Kitchen
20.8 x 124Bath 2
11.3 x 10.7Bedroom
10.1 x 11.5Exterior
Parking
Garage spaces 2
Garage type -
Other parking spaces 0
Total parking spaces 2
Property History
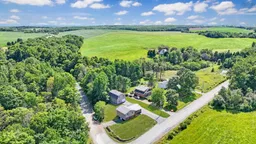 50
50