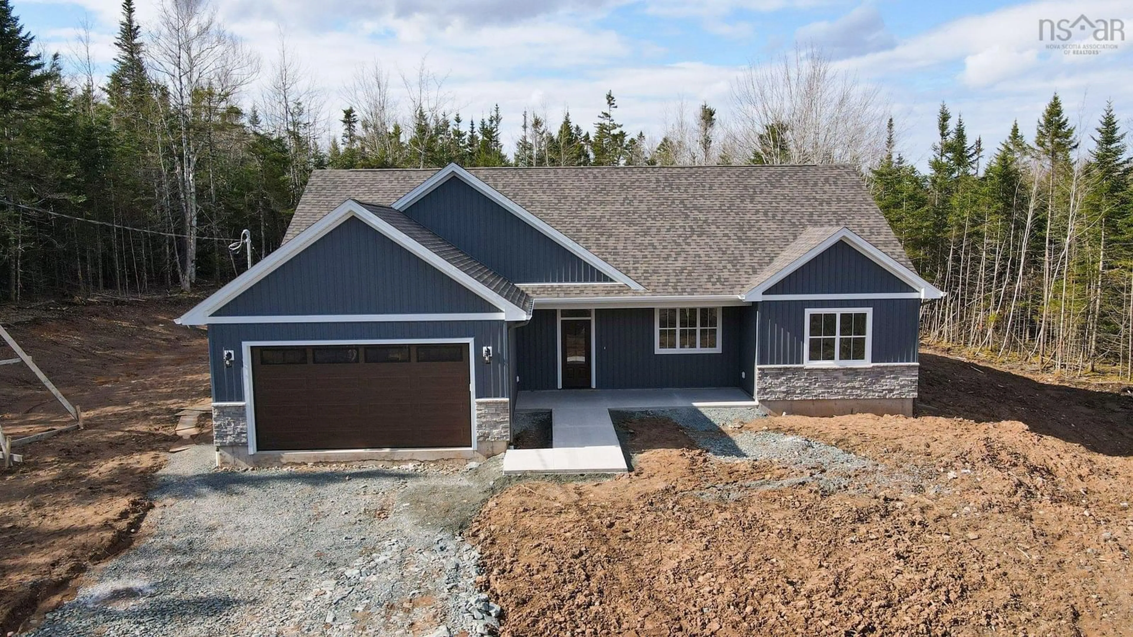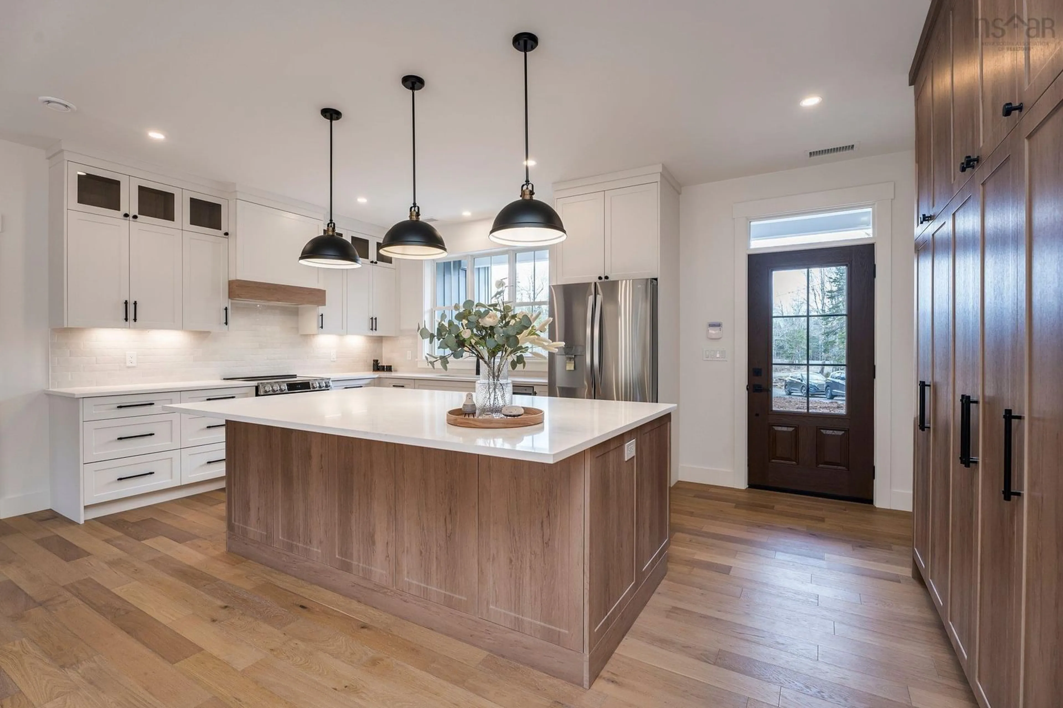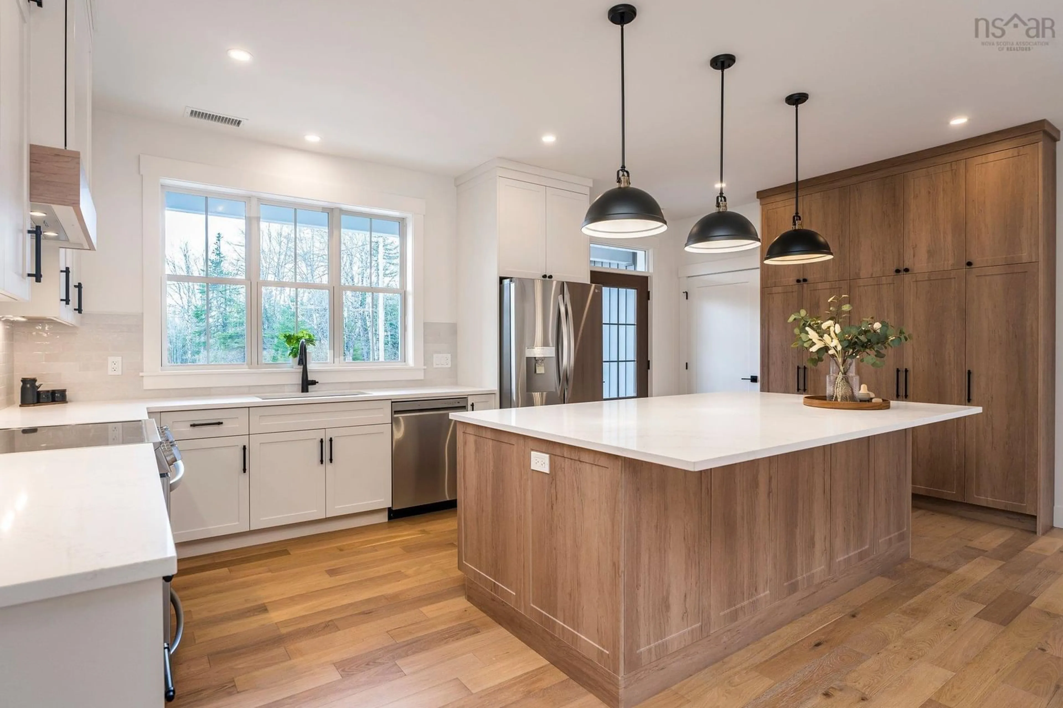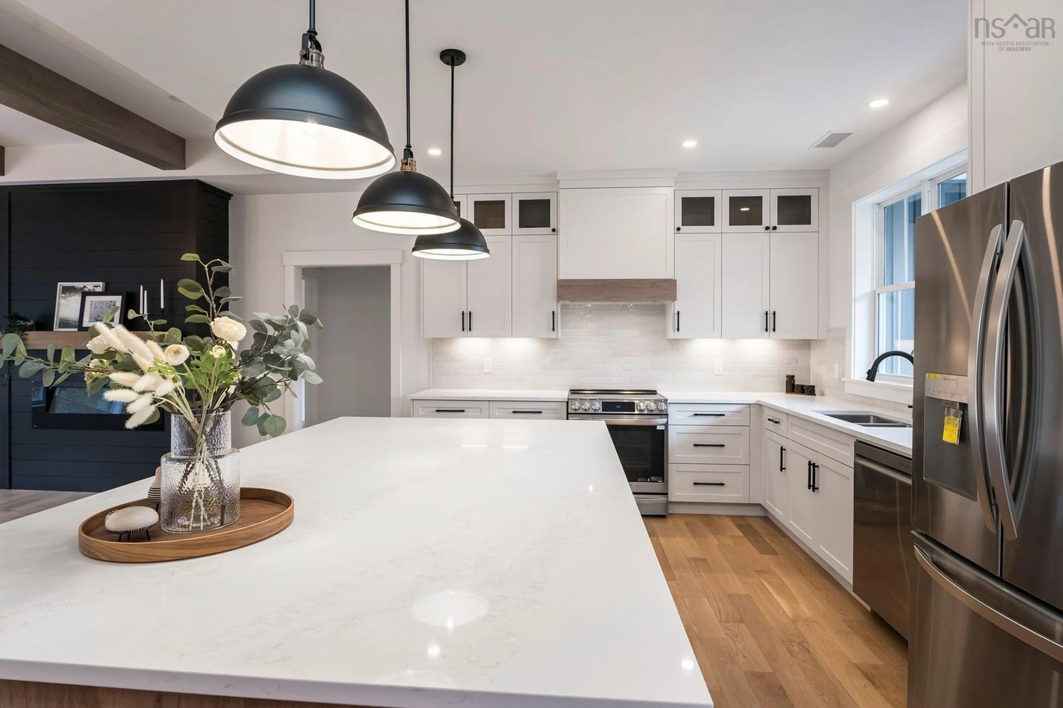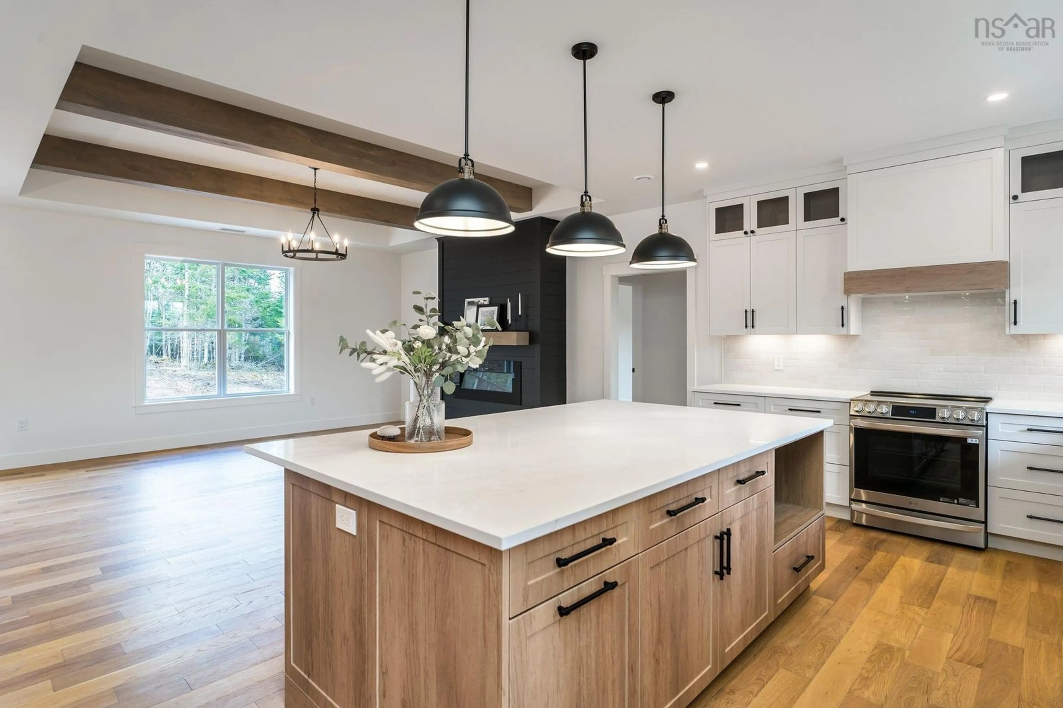355 Meadow View Way, Belnan, Nova Scotia B2S 3K1
Contact us about this property
Highlights
Estimated ValueThis is the price Wahi expects this property to sell for.
The calculation is powered by our Instant Home Value Estimate, which uses current market and property price trends to estimate your home’s value with a 90% accuracy rate.Not available
Price/Sqft$439/sqft
Est. Mortgage$3,263/mo
Tax Amount ()-
Days On Market44 days
Description
Welcome to your dream home in the desirable Garden Meadows Subdivision in Belnan, where modern comfort meets elegant design. This stunning new construction bungalow with attached garage is perfectly situated on a spacious 4.4 acre lot, offering ample outdoor space for all your needs. As you step inside, you'll be greeted by an inviting open floor plan that seamlessly blends functionality and style. This bungalow features three generously sized bedrooms, providing plenty of space for family and guests. The master suite boasts a luxurious ensuite with tiled shower, double sinks and a walk in closet, ensuring a private retreat just for you. Every inch of this home has been thoughtfully designed, from the hard surface counters throughout that add a touch of sophistication, gorgeous electric fireplace, to the well-appointed bathrooms that combine practicality with modern aesthetics. The kitchen is a dream with large island, custom built in panty, and beautiful backsplash. All 5 appliances included, ducted heat pump, and a beautiful laundry room are just a few more wonderful perks to this home. The attached garage completes the package, offering easy access and extra storage space. Additionally, a dedicated mudroom welcomes you as you enter, making it the perfect spot for keeping your space organized and tidy with beautiful built ins. With its contemporary layout and premium finishes this home is designed for both comfort and convenience. Don’t miss the opportunity to make this beautiful bungalow your own. It’s not just a place to live; it’s a place to call home in a wonderful community just 10 minutes from the airport and 25 minutes to the city.
Property Details
Interior
Features
Main Floor Floor
Mud Room
6.4 x 8Primary Bedroom
15.8 x 13.8Ensuite Bath 1
8 x 6.4Dining Room
11 x 13Exterior
Parking
Garage spaces 2
Garage type -
Other parking spaces 0
Total parking spaces 2
Property History
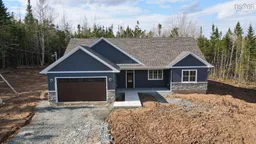 38
38
