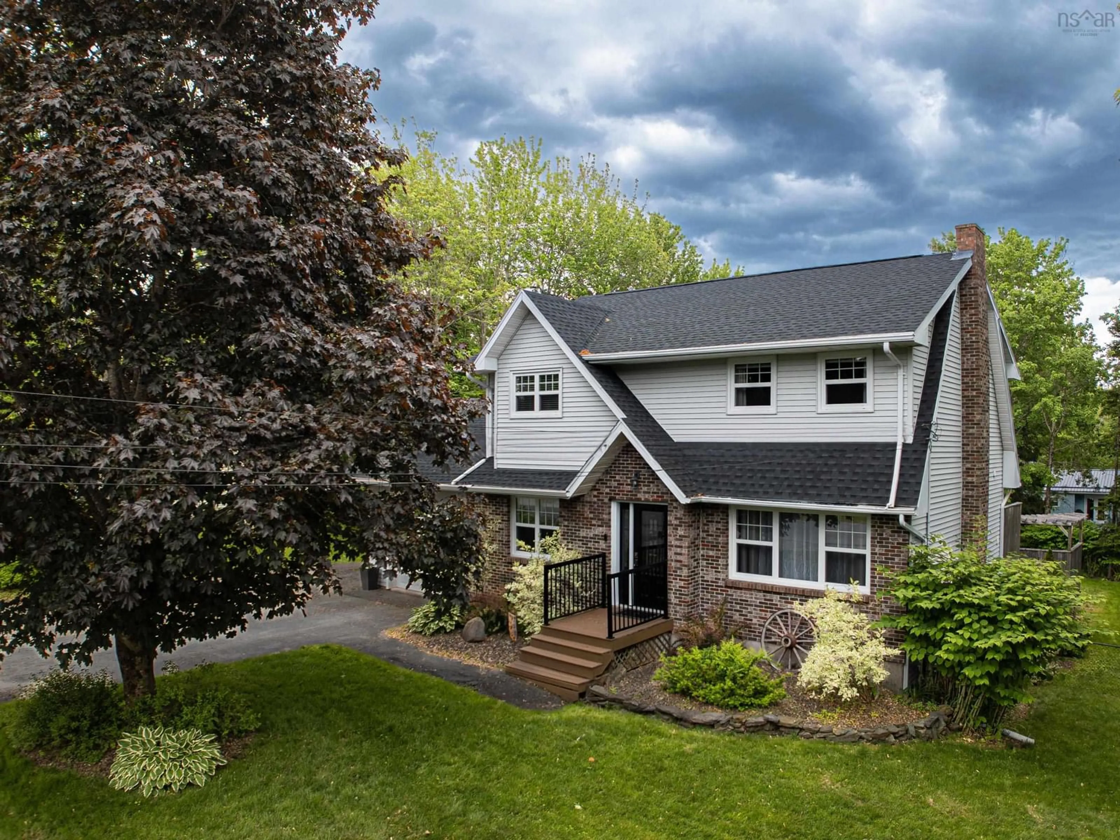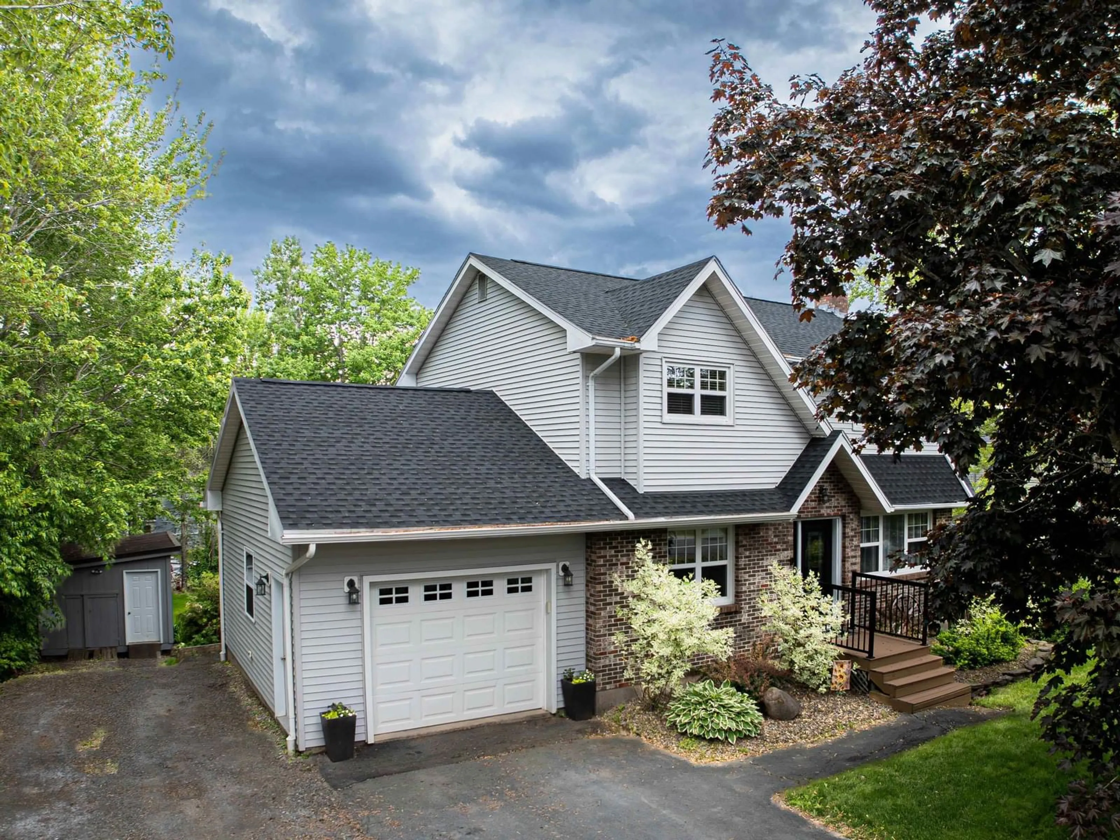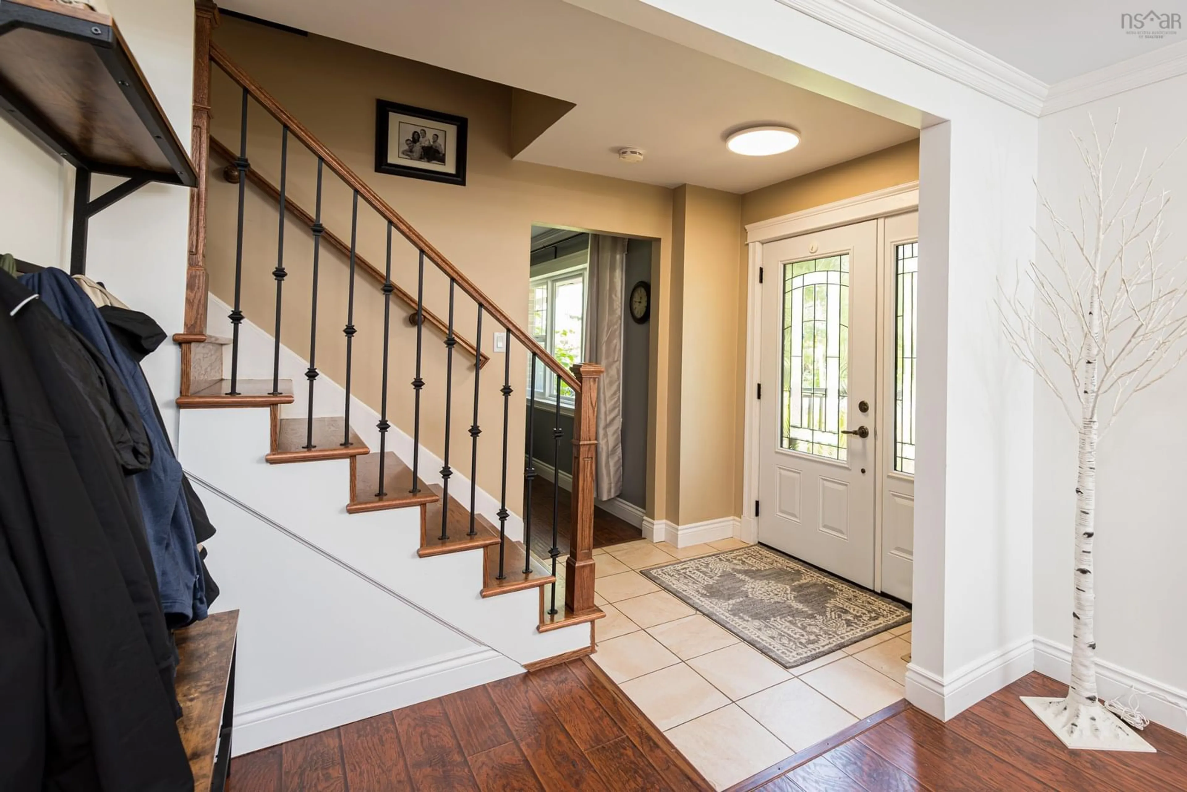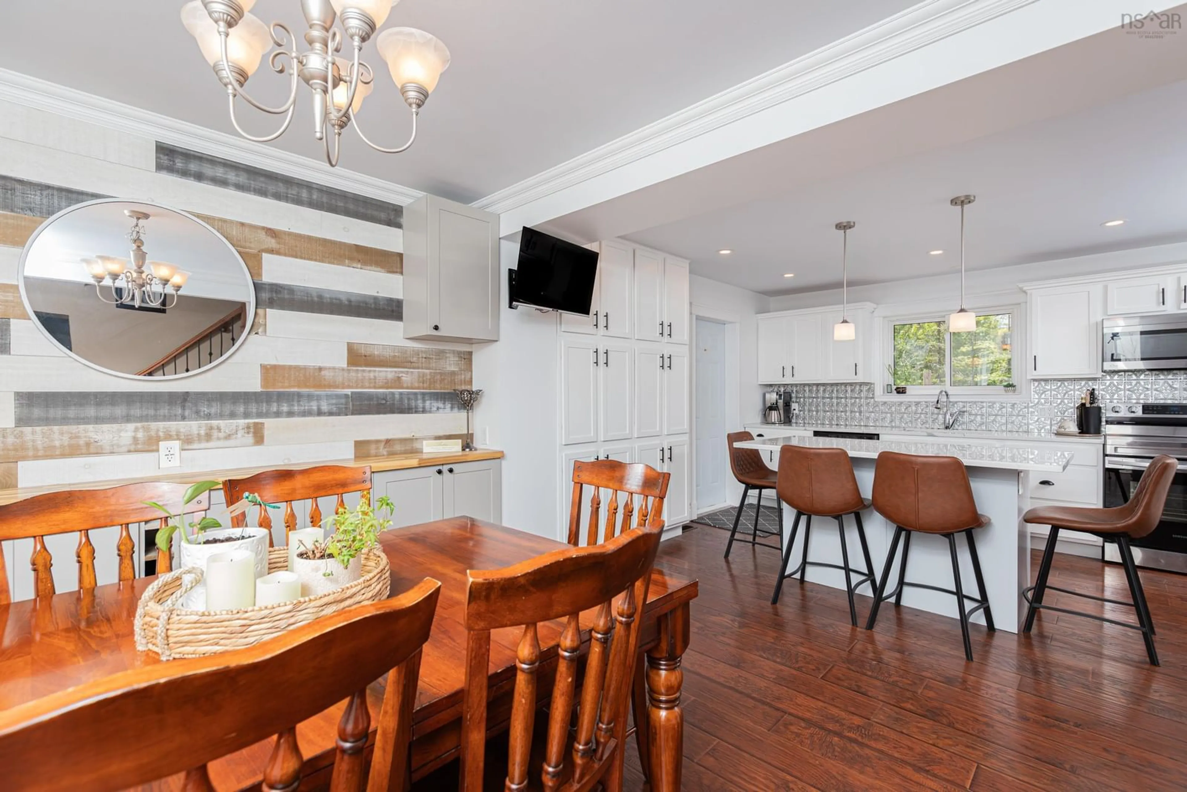31 Poplar Dr, Lantz, Nova Scotia B2S 1X1
Contact us about this property
Highlights
Estimated ValueThis is the price Wahi expects this property to sell for.
The calculation is powered by our Instant Home Value Estimate, which uses current market and property price trends to estimate your home’s value with a 90% accuracy rate.Not available
Price/Sqft$255/sqft
Est. Mortgage$2,362/mo
Tax Amount ()-
Days On Market3 days
Description
A home full of improvements. Welcome to 31 Poplar Drive in Lantz. The homeowners have been improving the property since they moved in. The list includes a re-shingled roof 3 years ago, various windows over the years, flooring in different rooms, an en suite bath, kitchen remodel and on it goes. These are the type of home owners that continually improve and work on their home so the new owner doesn't have to. This 2 storey home is finished on all three levels. The kitchen is the centre piece of this home and features a nicely proportioned island. The kitchen area is open to the dining area and has a very modern feel and practicality to it. This is a 3 bedroom 2 ½ bath home and has an office space on the lower level along with a very cozy rec room and exercise area. The home is wonderful and the lot that it sits on is exquisite. It’s 88 feet wide and 141 feet deep. The lot is fully enclosed with mature trees, providing a cooling canopy of natural AC to help the ducted air conditioning. There is lots of deck space looking onto the back yard and the accessory shed. Add all of this with the attached garage and wide driveway with plenty of parking space and you’ll realize this property checks off a lot of boxes on the home buyer list. Review the photos, take a tour through the home with the iGUIDE and enjoy the peaceful drone fly over. Then call your agent to book your in person viewing. WELCOME HOME.
Property Details
Interior
Features
Main Floor Floor
Kitchen
13 x 18Dining Room
11 x 11Living Room
17 x 12Laundry
6 x 12Exterior
Features
Parking
Garage spaces 1.5
Garage type -
Other parking spaces 0
Total parking spaces 1.5
Property History
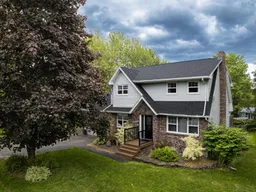 31
31
