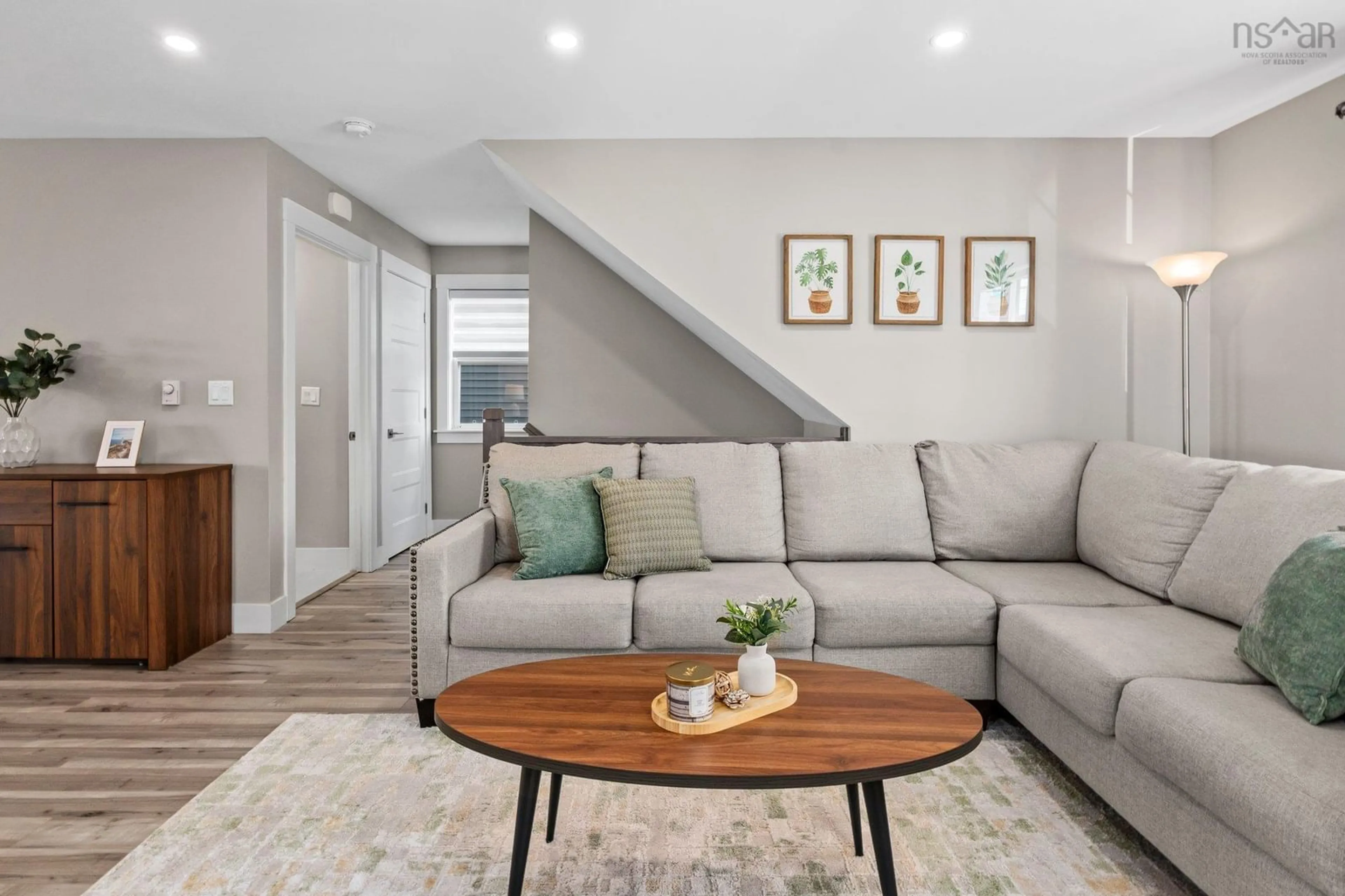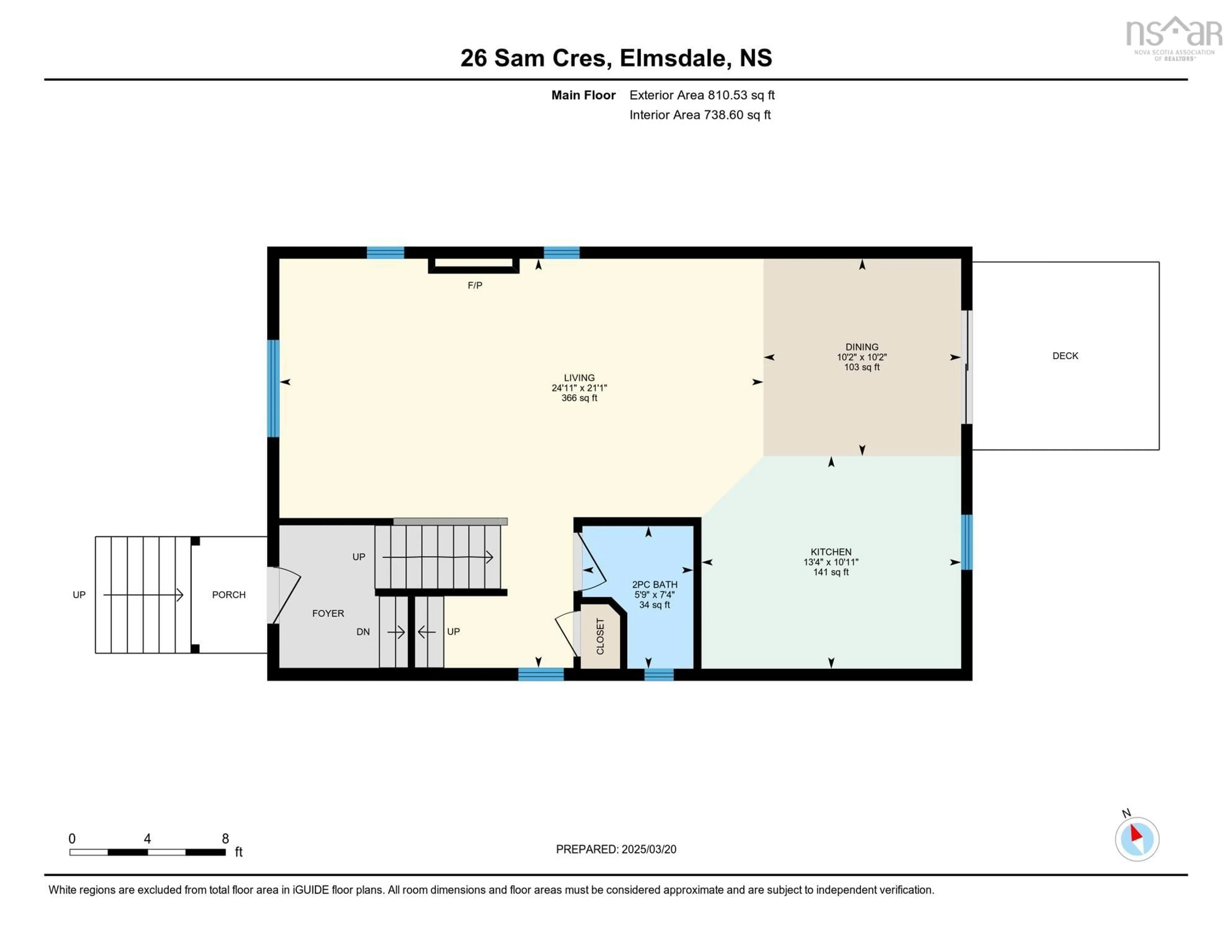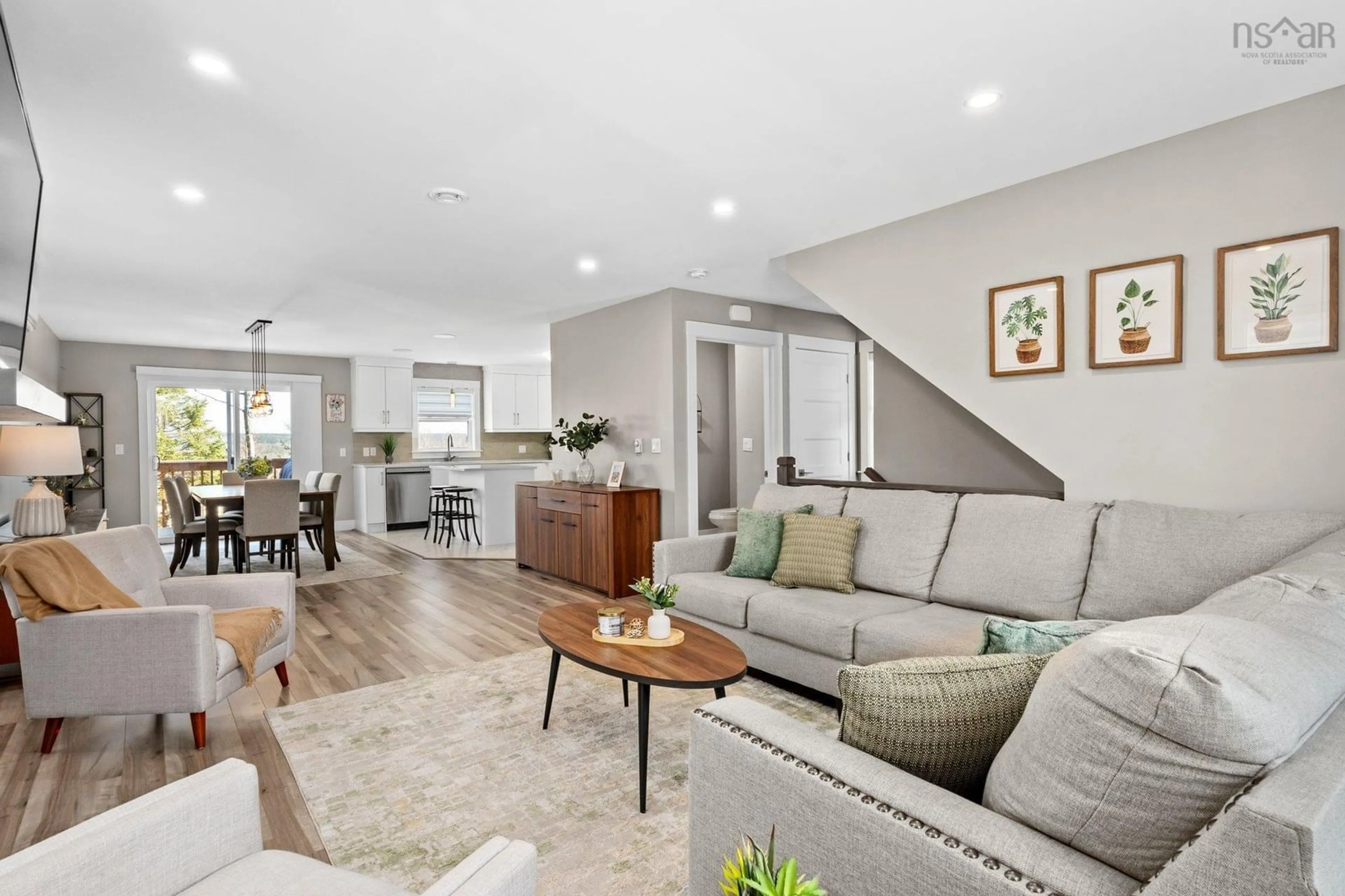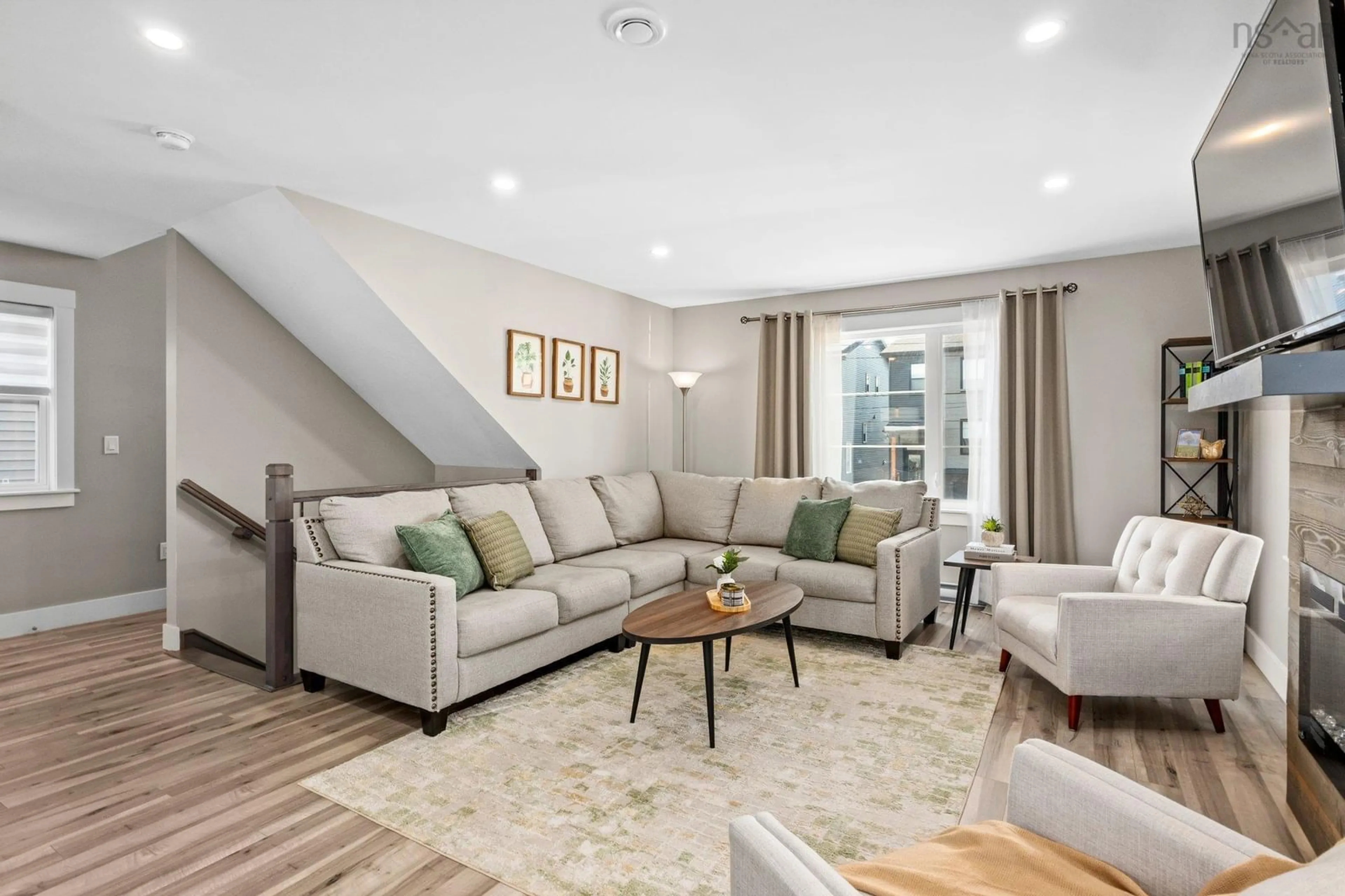26 Sam Cres, Elmsdale, Nova Scotia B2S 0B6
Contact us about this property
Highlights
Estimated ValueThis is the price Wahi expects this property to sell for.
The calculation is powered by our Instant Home Value Estimate, which uses current market and property price trends to estimate your home’s value with a 90% accuracy rate.Not available
Price/Sqft$269/sqft
Est. Mortgage$2,439/mo
Tax Amount ()-
Days On Market6 days
Description
Welcome to 26 Sam Crescent, a stunning, energy efficient 3 bedroom, 3.5-bathroom home designed for comfort, style, and sustainability. Conveniently located in the heart of Elmsdale, this home offers everything you need and more! Step into an inviting open-concept main level, featuring a spacious living and dining area, perfect for entertaining. The beautifully designed kitchen boasts quartz countertops, stainless steel appliances, and built-in Bluetooth-controlled speakers a dream space for cooking and gathering. Cozy up by the electric fireplace, or stay cool in the summer with the ductless heat pump system. Upstairs, the primary suite is your personal retreat, featuring a spa-like ensuite, a spacious walk-in closet, and another energy-efficient ductless heat pump head. Two additional well-sized bedrooms (one with another ductless heat pump head) and a full bathroom complete this floor. The fully finished lower level offers a large rec room with a walkout, yet another ductless heat pump head ensuring year-round comfort, a full bathroom, and a separate laundry/utility room. The attached garage adds the convenience of indoor parking and storage. Save on energy costs, this EnerGuide rated home is built for efficiency, featuring a large solar array that keeps power costs low providing long term savings and stability. Live just minutes from schools, parks, playgrounds, and all amenities. Whether you're raising a family or looking for a smart investment, this home offers unmatched value in a fantastic neighborhood. Don’t miss out schedule your private viewing today and make this exceptional home yours!
Property Details
Interior
Features
Main Floor Floor
Living Room
24 x 21Dining Nook
10.2 x 10.2Kitchen
13.4 x 10.11Bath 1
7.3 x 5.8 2Exterior
Parking
Garage spaces 1
Garage type -
Other parking spaces 0
Total parking spaces 1
Property History
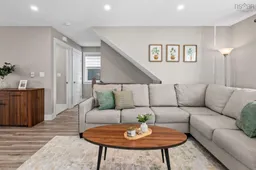 44
44
