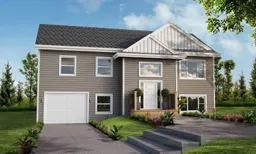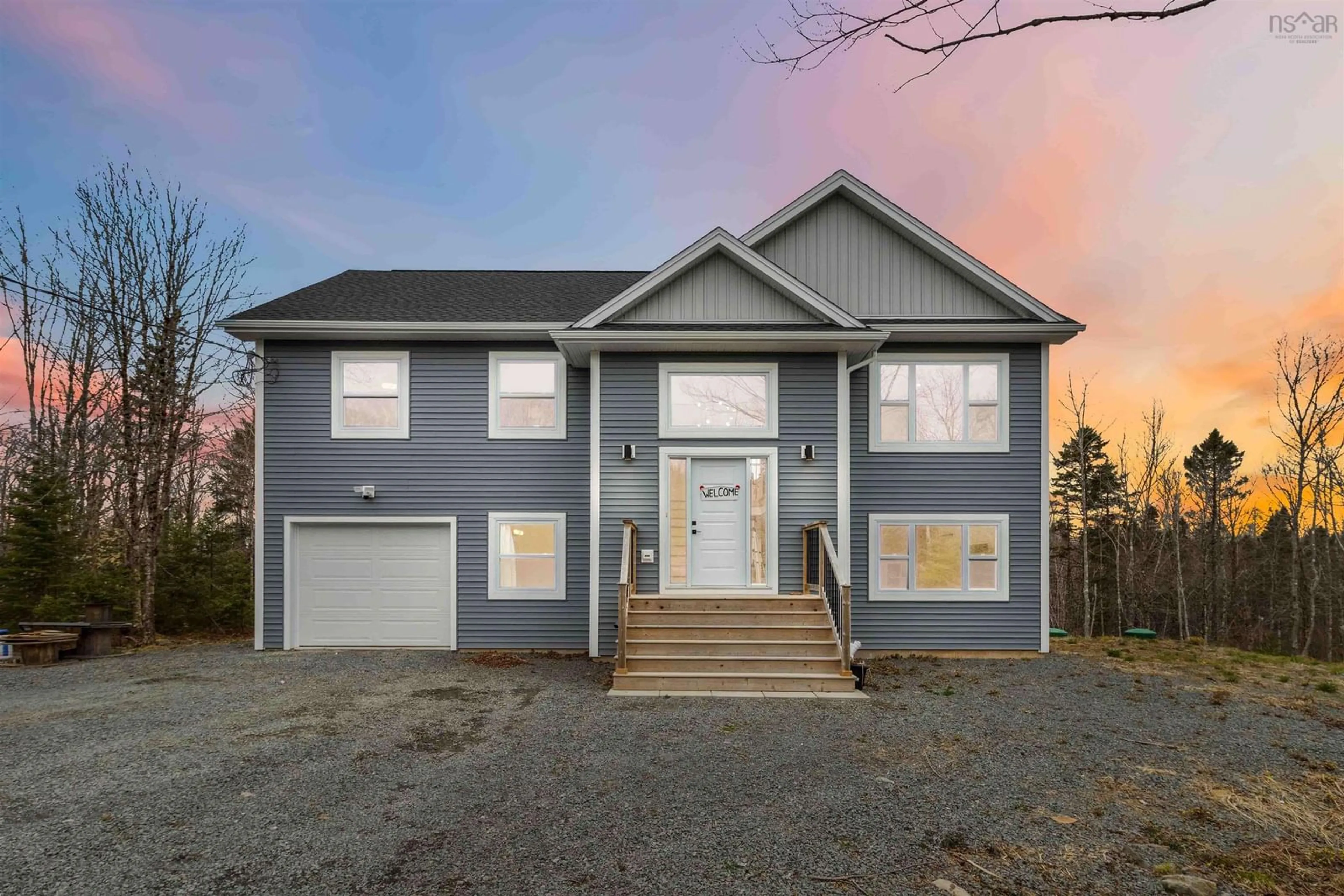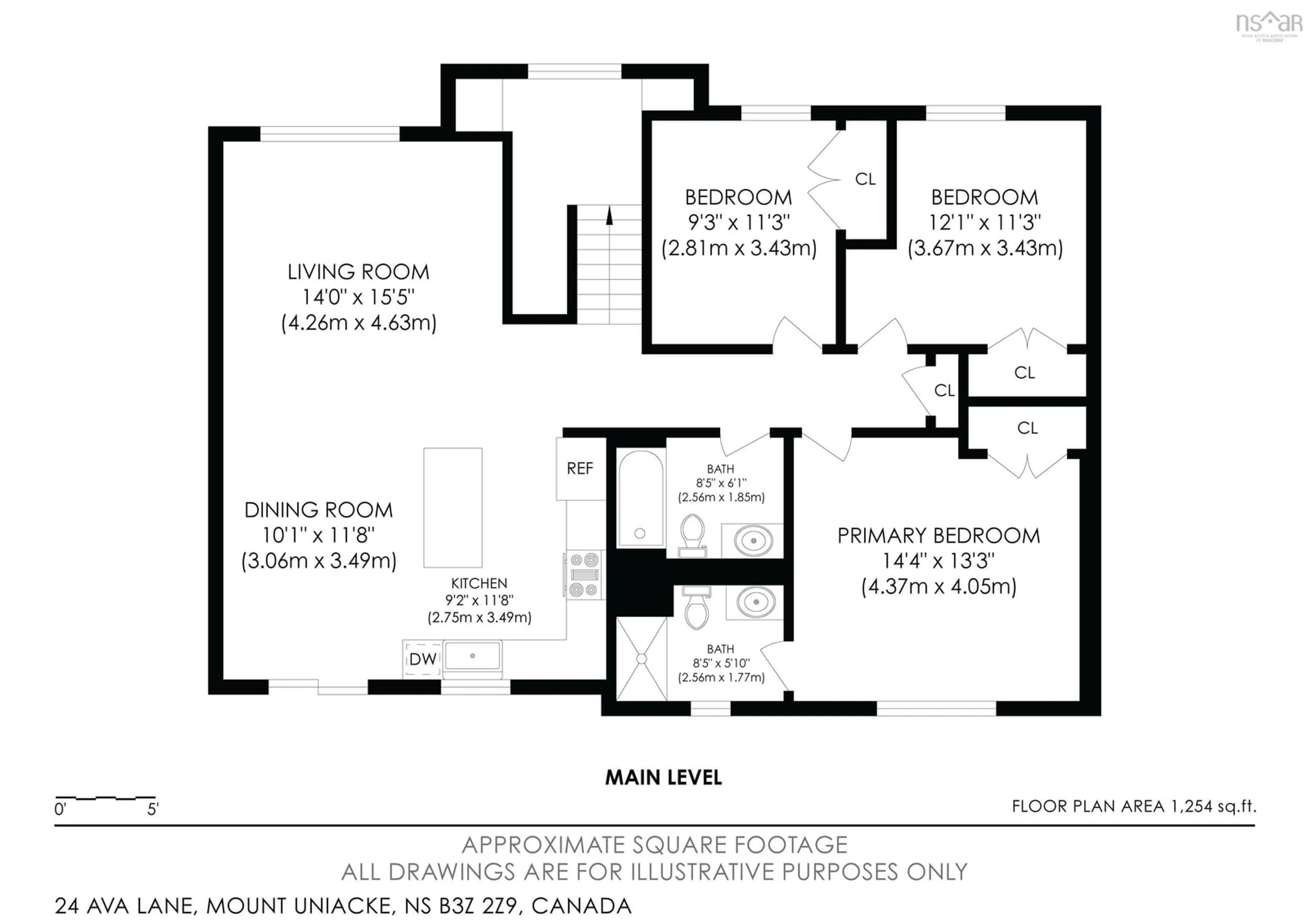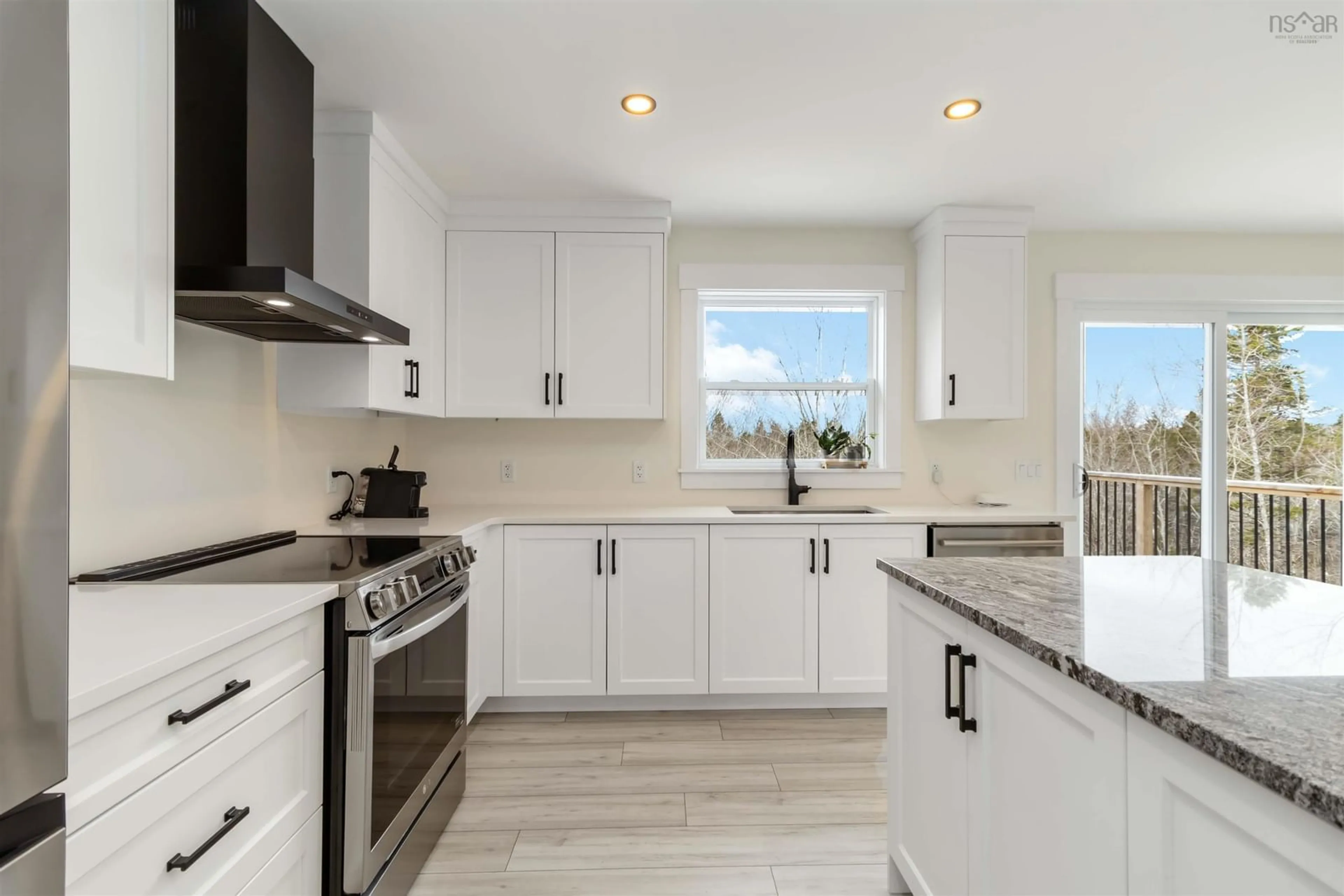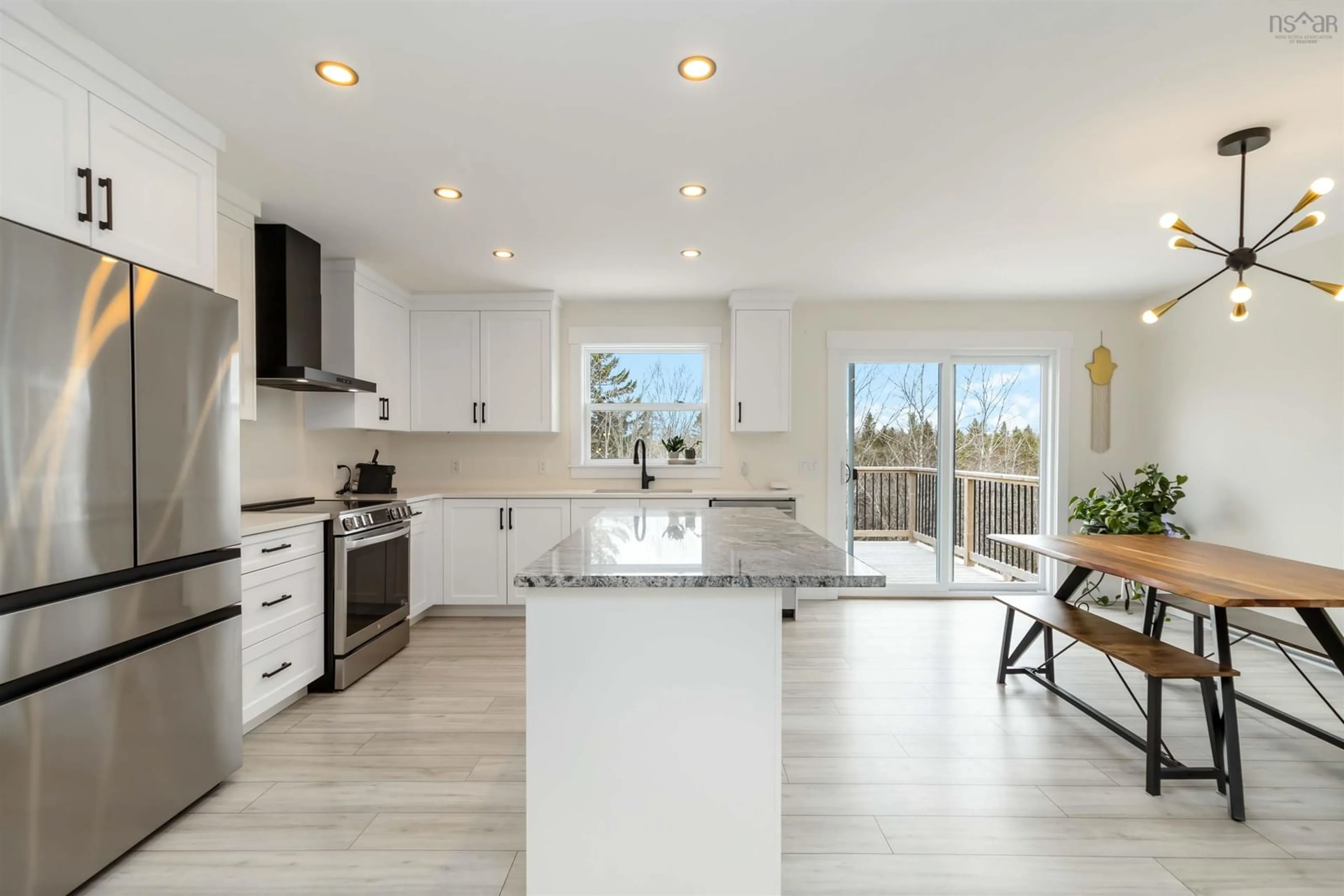24 Ava Lane, East Uniacke, Nova Scotia B0N 1Z0
Contact us about this property
Highlights
Estimated ValueThis is the price Wahi expects this property to sell for.
The calculation is powered by our Instant Home Value Estimate, which uses current market and property price trends to estimate your home’s value with a 90% accuracy rate.Not available
Price/Sqft$323/sqft
Est. Mortgage$2,512/mo
Tax Amount ()-
Days On Market40 days
Description
Welcome to 24 Ava Lane—a pristine, move-in-ready home that perfectly blends the tranquility of country living with the convenience of city access. Ideally situated just minutes from Bedford and only 30 minutes to downtown Halifax or the International Airport, this beautifully maintained property offers the best of both worlds. Whether you're growing your family or looking to simplify your space, this home is thoughtfully designed to suit every stage of life. Step inside to find a bright and spacious main floor featuring a generous front entryway with a double closet, an open-concept kitchen and dining area with an island and upgraded cabinetry, and a flexible living room layout ideal for entertaining or relaxing. With three well-proportioned bedrooms—including a primary suite with its own 3-piece ensuite—plus a full main bath, comfort and functionality are at the forefront. Downstairs, a partially finished lower level provides even more versatility, offering a large rec room, an additional full bath, a utility room, and walkout access to both the built-in garage and the backyard directly from the laundry room—perfect for convenient outdoor living. The home is loaded with upgrades including stainless steel appliances, hardwood stairs, solid-surface countertops, carpet-free flooring, two ductless heat pumps for year-round efficiency, and a generator panel for peace of mind. There’s also potential to add a fourth bedroom if desired. Set on a private yet accessible lot in a welcoming community, this home truly shows like new—and it’s ready for you to make it your own.
Property Details
Interior
Features
Main Floor Floor
Living Room
15.5 x 14Kitchen
9.2 x 11.8Dining Room
10.8 x 11.8Bedroom
11.3 x 9.3Exterior
Features
Parking
Garage spaces 1
Garage type -
Other parking spaces 0
Total parking spaces 1
Property History
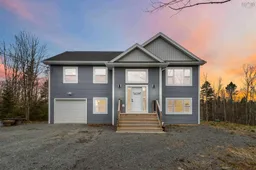 50
50