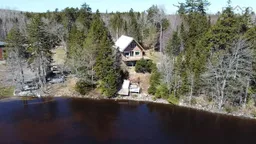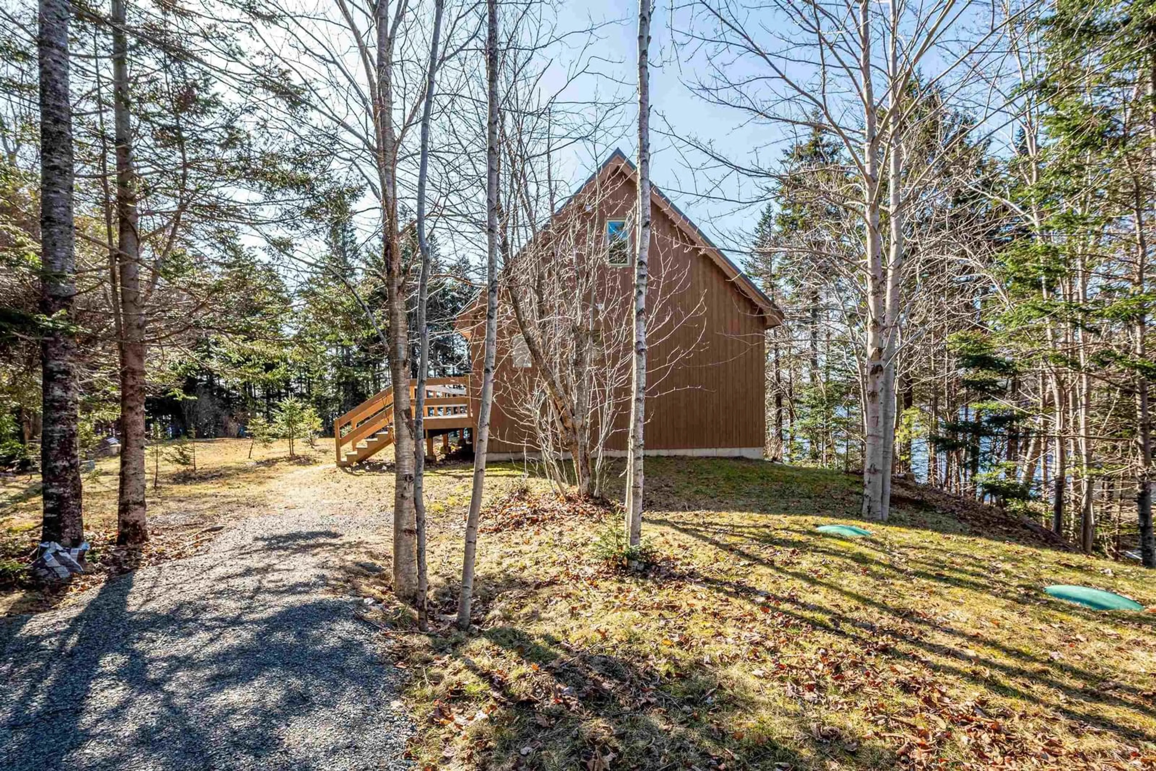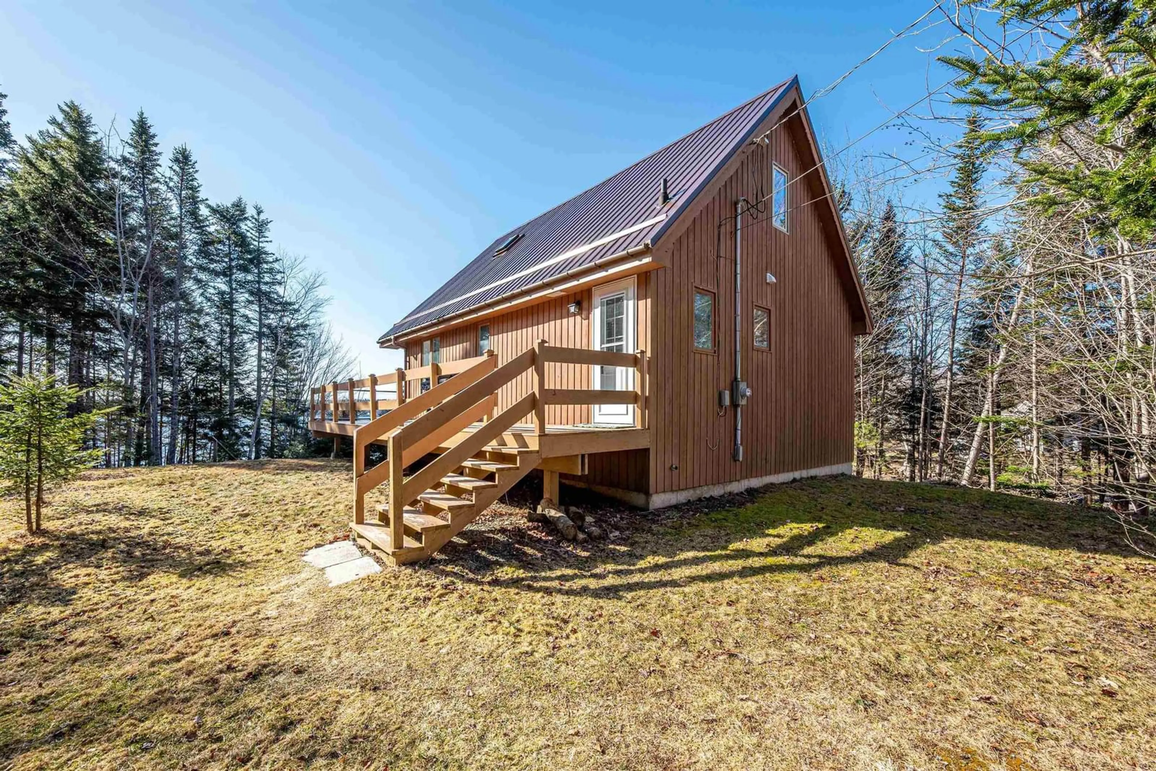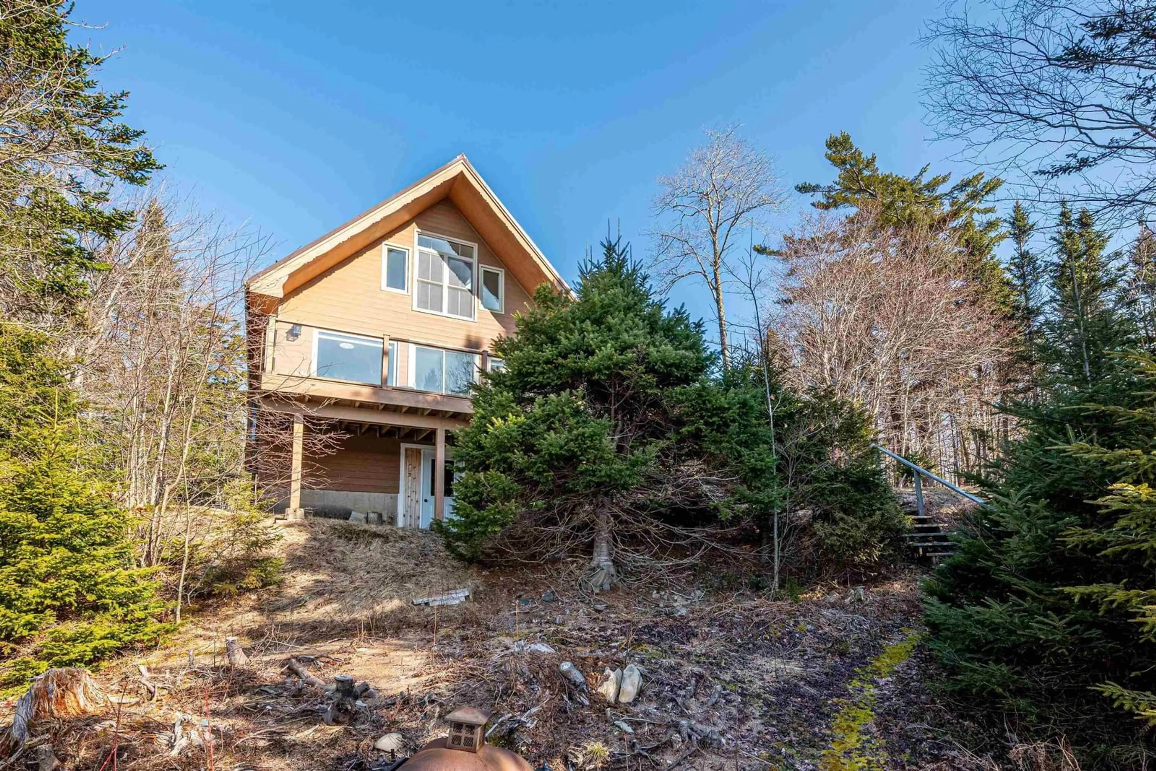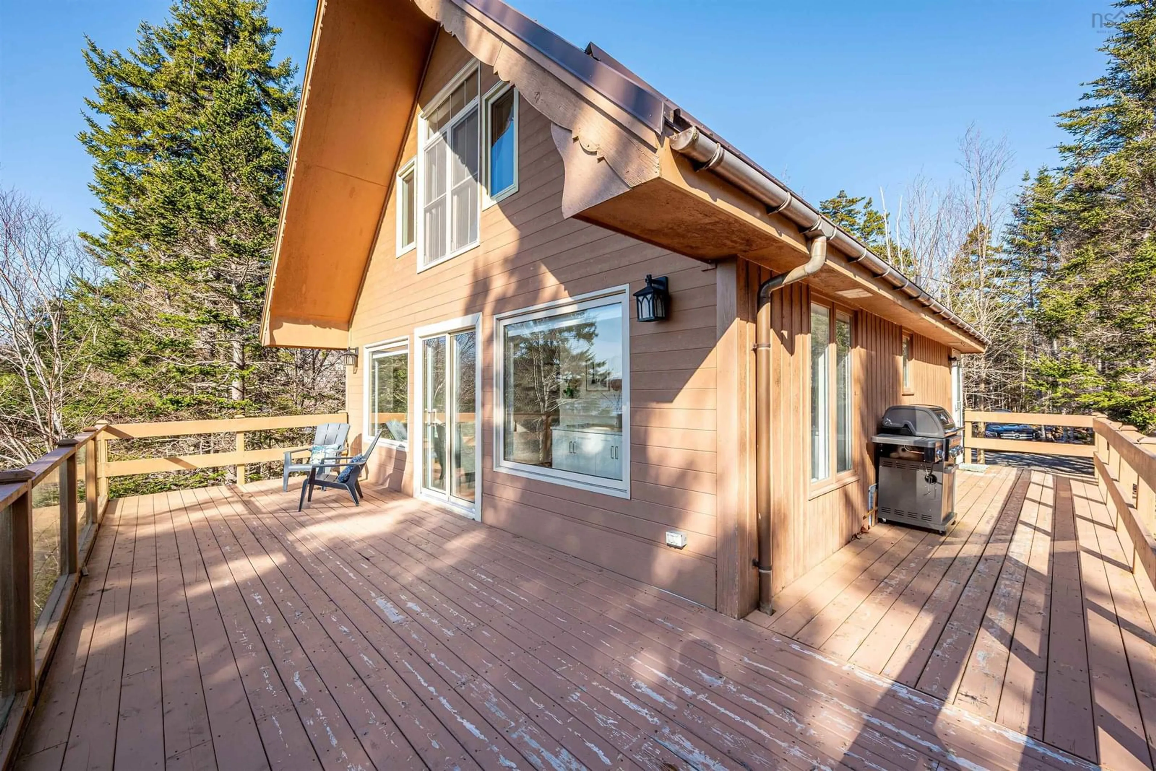230 Douglaswood Dr, Lakelands, Nova Scotia B0N 1Z0
Contact us about this property
Highlights
Estimated ValueThis is the price Wahi expects this property to sell for.
The calculation is powered by our Instant Home Value Estimate, which uses current market and property price trends to estimate your home’s value with a 90% accuracy rate.Not available
Price/Sqft$531/sqft
Est. Mortgage$2,530/mo
Maintenance fees$330/mo
Tax Amount ()-
Days On Market36 days
Description
Welcome to your own slice of waterfront paradise with this stunning lakefront property at 230 Douglaswood Drive! The modern & contemporary design of this home is sure to impress even the most discerning buyer. This charming year-round home is located on the water's edge of beautiful Pigott Lake, with a gradual sloping lot and 94' of lake frontage! Across the charming L-shaped veranda, you enter the open concept main level featuring a gorgeous white kitchen with quartz countertops, dining area featuring an island that makes a lovely eating area and the living room with electric fireplace. The main level also affords a bedroom and modern full bath. Upstairs you will find 2 bedrooms, one with a 1/2 bath and the master with a vaulted ceiling that offers a full vantage point of the picturesque lake. The partially finished basement with laundry & walkout is roughed in for an additional bathroom and can easily be finished to increase your living space (most all of the materials you will need are included in the purchase price!). Lakelands offers 4 seasons of active outdoor living - From paddle boarding and swimming in the summer, to snowmobiling in the winter. Conveniently located only 40 minutes to downtown Halifax and the International Airport, this property offers the perfect blend of tranquility and convenience. Book your private viewing today... Life is better at the lake!
Property Details
Interior
Features
Main Floor Floor
Mud Room
8.3 x 5.2Kitchen
11.2 x 12.2Dining Room
12.6 x 7.6Living Room
10 x 12.6Exterior
Features
Condo Details
Inclusions
Property History
 50
50