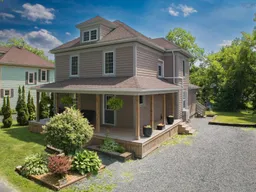Welcome to 2057 Hwy 2, Milford – this double lot, with driveway off of Kerr lane, is zoned Village Core so it has tons of potential for both residential and/or commercial use with appropriate municipal approvals. The home is a lovingly maintained, 2 story, 4 bedroom, 2 bath house built in the early 1900’s. While there have been many upgrades in recent years including new siding, roof, exterior doors & some windows, insulation, heat pump and bathrooms, the century charm has been maintained with the original interior design, staircase, woodwork and walk up attic. The main floor has a large kitchen, separate dining room, living room, 3 piece bathroom and inviting foyer. A new addition to the main floor is a large sunny room on the back of the house with a separate entrance – could be used for a business or additional living space – your only limitation is your imagination. Upstairs you will find another fully renovated 3 piece bath as well as 4 good sized bedrooms with tons of natural light. While the basement is original, it’s fully functional for laundry, storage and utility. The outside space is very inviting with a wrap-around covered verandah, large yard and two car garage. The covered verandah is the perfect place for your morning coffee or evening BBQ all year round and in all kinds of weather. The community of Milford is a great place to call home! It still maintains its rural feel while only being a short commute to the city. Middle and high schools are within walking distance of the home and the elementary school is just a short bus ride to Lantz. Milford has the convenience of a grocery store, gas station, farm store, pizza shop and Tim Horton’s with everything else you need only a short 10 minute drive to Elmsdale or 30 minute drive to Dartmouth/Halifax. WELCOME HOME! Review the virtual tour, photos and drone footage then call your agent to book a viewing.
Inclusions: Stove, Dryer, Washer, Refrigerator
 29
29


