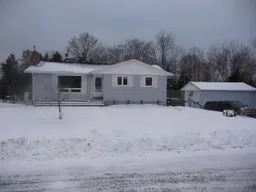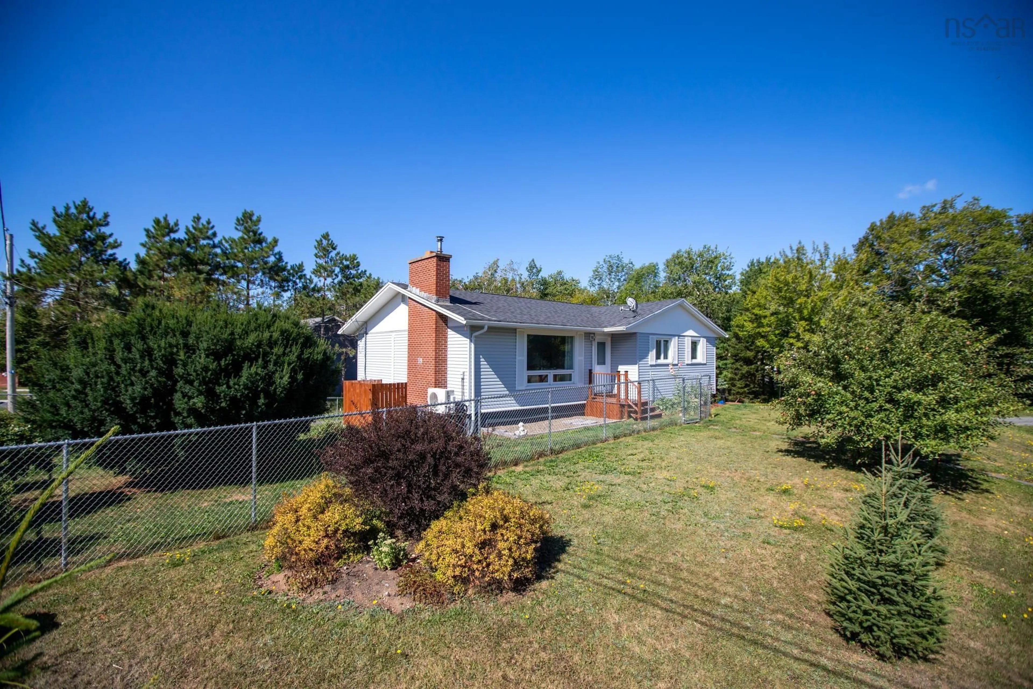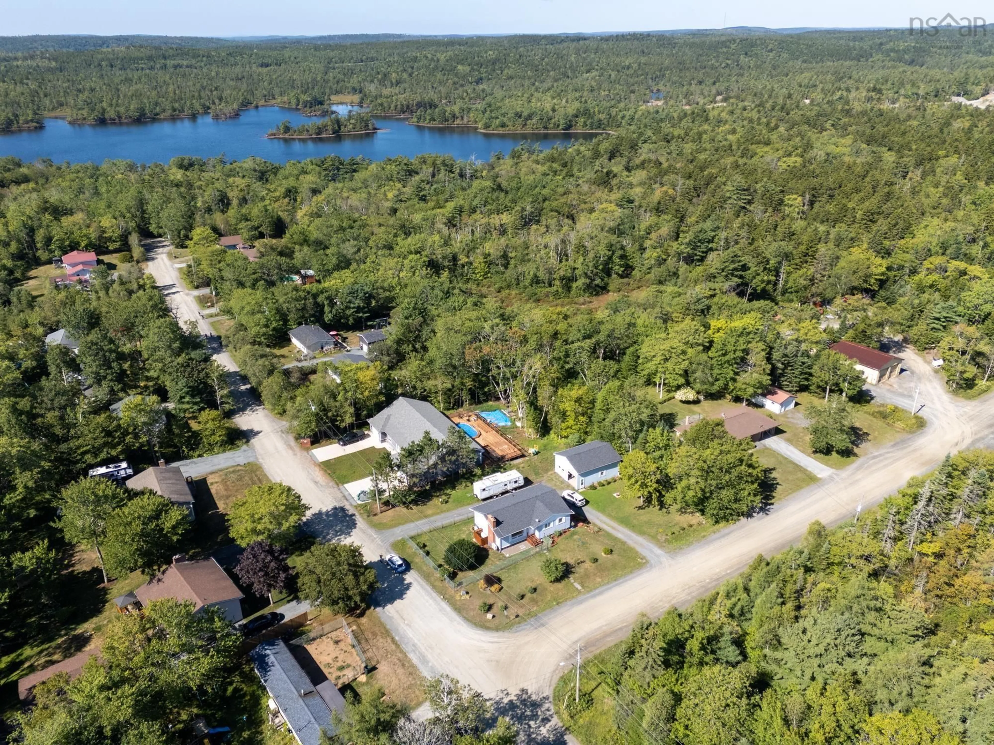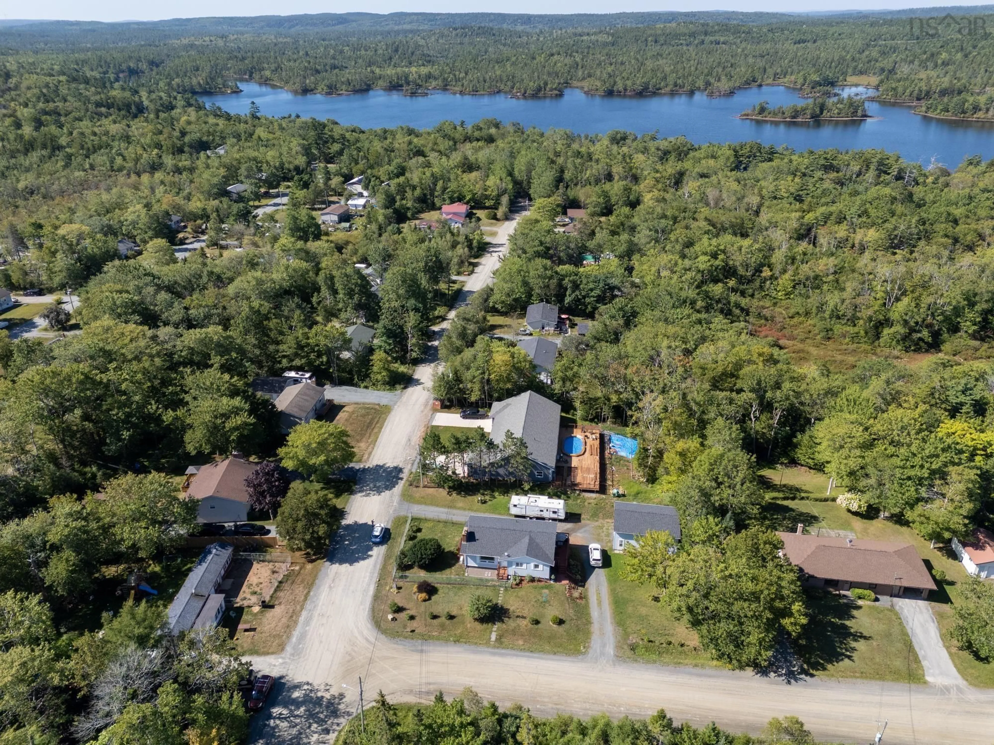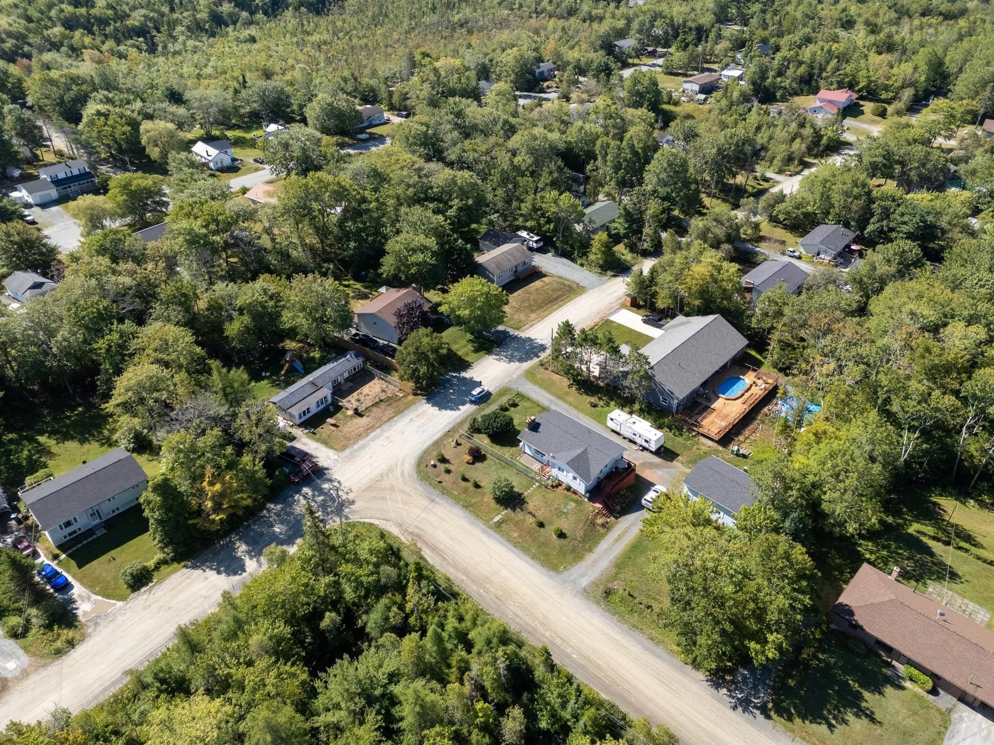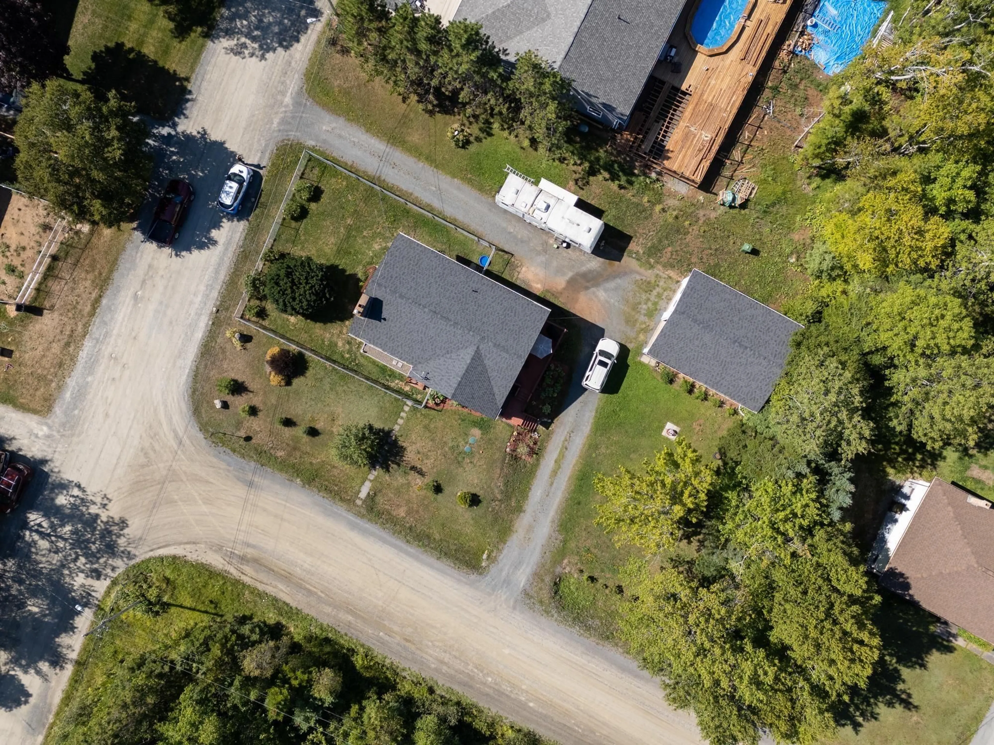19 Lake Dr, Mount Uniacke, Nova Scotia B0N 1Z0
Contact us about this property
Highlights
Estimated valueThis is the price Wahi expects this property to sell for.
The calculation is powered by our Instant Home Value Estimate, which uses current market and property price trends to estimate your home’s value with a 90% accuracy rate.Not available
Price/Sqft$302/sqft
Monthly cost
Open Calculator
Description
Welcome to your new home in the charming and growing community of Mount Uniacke! Located just a short drive from Halifax, this community offers a perfect blend of peaceful rural living with convenient access to urban amenities. Enjoy the beauty of nature with a variety of outdoor activities including hiking trails, recreational opportunities on local lakes, and the historic Uniacke Estate Museum Park. Nestled on Lake Drive, this 3-bedroom, 2-bathroom single-family home offers 1,672 square feet of living space. The property sits on a spacious 15,000 sq ft lot, providing ample room for outdoor enjoyment and privacy. The home itself features a functional layout and is kept comfortable year-round with ductless heat pumps. The basement offers a built-in garage and a separate entrance, providing excellent potential for a future secondary suite. The property also boasts a fantastic 26' x 32' wired detached garage. This impressive structure features 12-foot high ceilings and 11-foot high overhead doors, making it perfect for storing large vehicles, boats, or for use as a spacious workshop. This home offers a fantastic opportunity to add your personal touches and enjoy the best of both worlds in this welcoming and scenic community.
Property Details
Interior
Features
Main Floor Floor
Eat In Kitchen
19'2 x 10'7Dining Nook
Laundry
9'0 x 7'7Living Room
21'8 x 12'0Exterior
Parking
Garage spaces 3
Garage type -
Other parking spaces 0
Total parking spaces 3
Property History
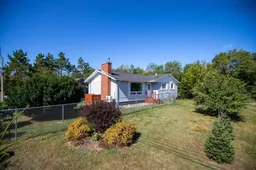 37
37