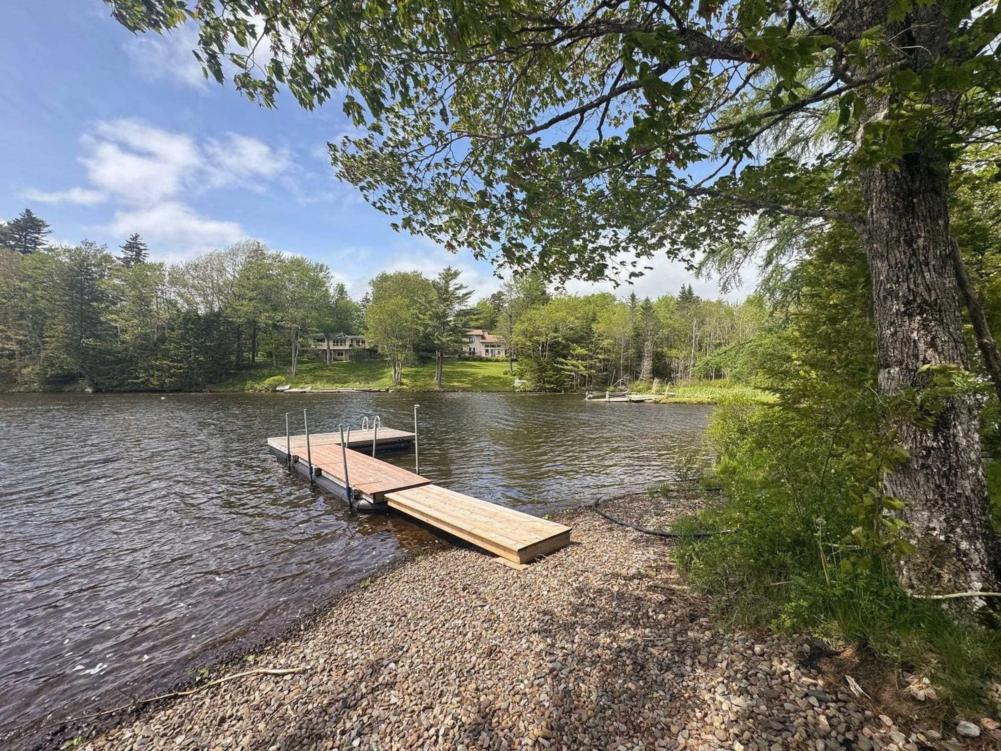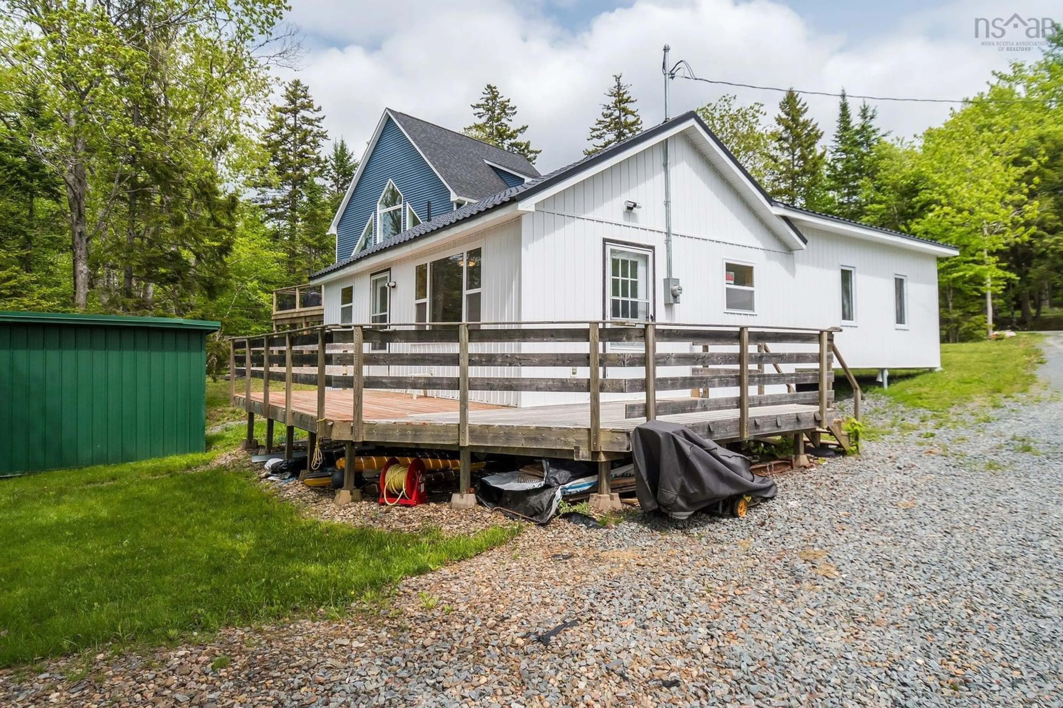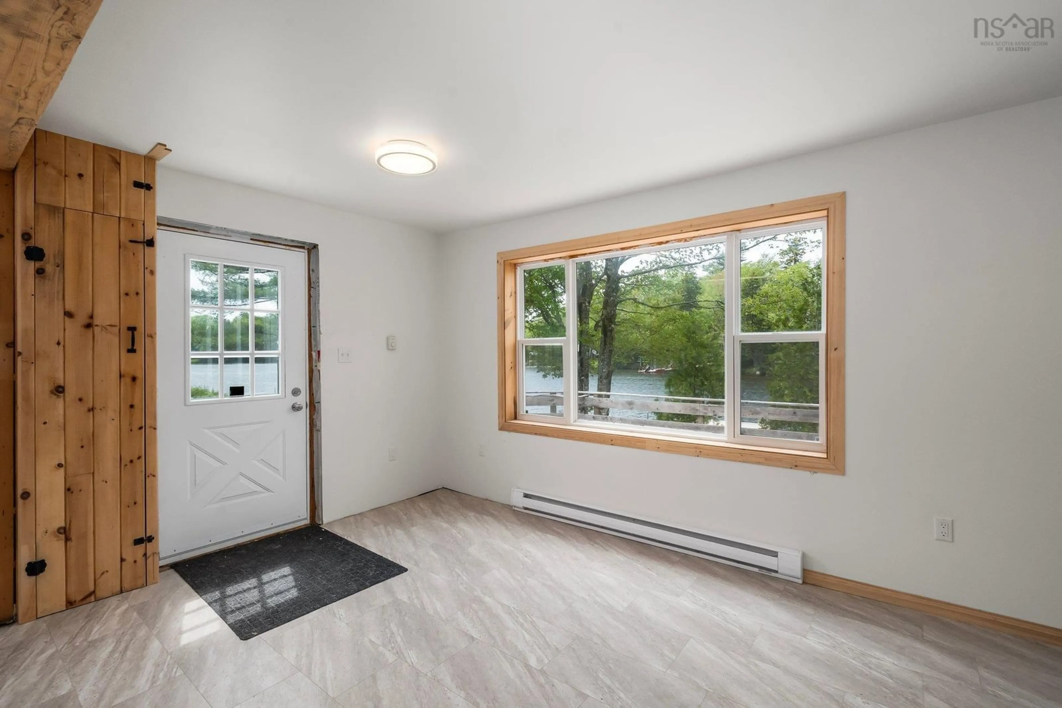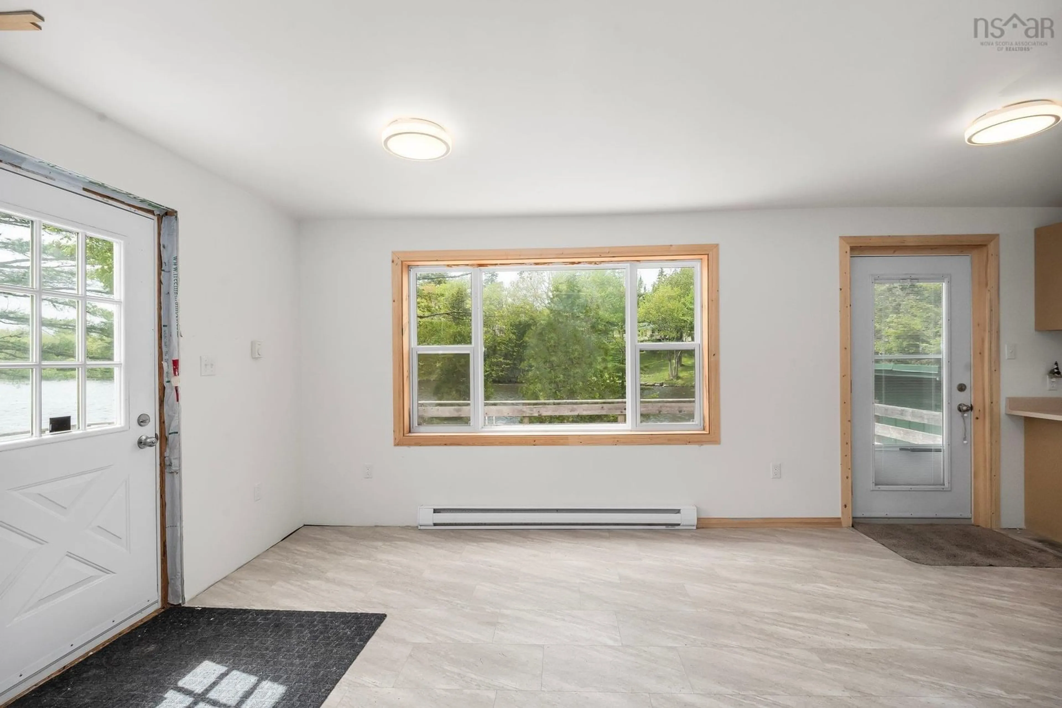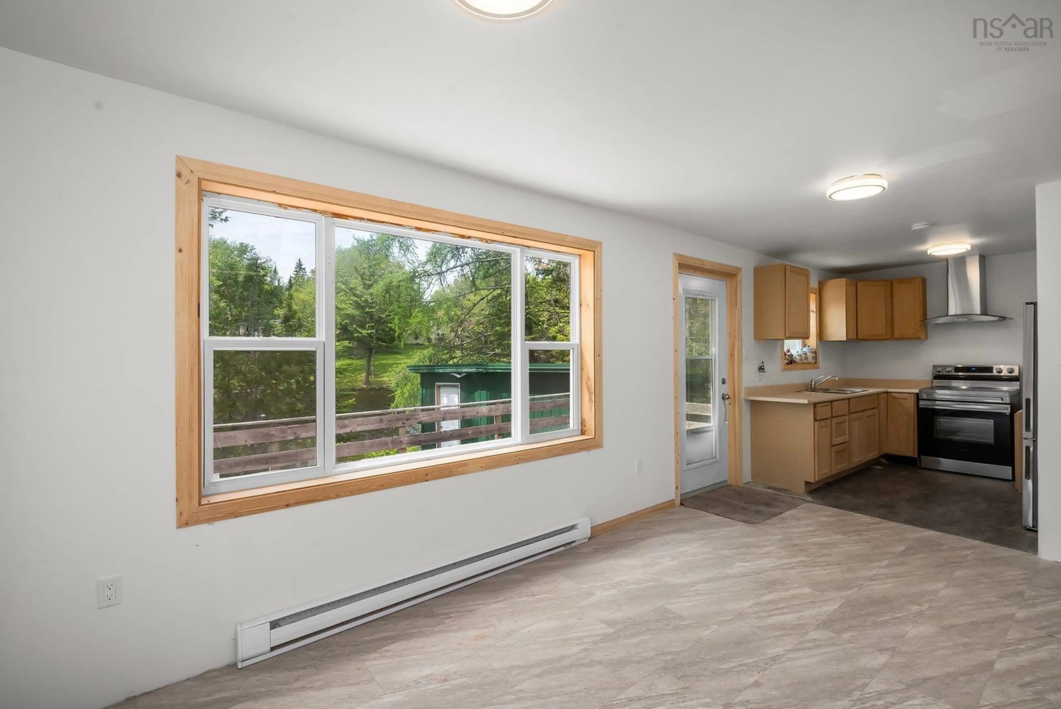19 Cove Road, Mount Uniacke, Nova Scotia B0N 1Z0
Contact us about this property
Highlights
Estimated valueThis is the price Wahi expects this property to sell for.
The calculation is powered by our Instant Home Value Estimate, which uses current market and property price trends to estimate your home’s value with a 90% accuracy rate.Not available
Price/Sqft$477/sqft
Monthly cost
Open Calculator
Description
Welcome to 19 Cove Road – a beautifully updated lakefront retreat on the coveted shores of Lewis Lake, known for its exceptional fishing, serene paddling, and year-round recreation. Whether you're searching for a peaceful weekend getaway or a full-time residence, this 3-bedroom home strikes the perfect balance between thoughtful renovations and the opportunity to add your personal touch. The major upgrades are complete: A new metal roof and siding (2023) provide long-term durability, while the brand-new septic system (2023) and updated plumbing (2024) ensure modern functionality. The electrical system has been upgraded to 200-amp service with a generator panel and plug, and new flooring has been installed throughout over the past two years. The bathroom has been fully modernized with new tile, a stylish vanity, and a contemporary shower and toilet. The heart of the home—its kitchen—features brand-new oak cabinetry, left unfinished so you can choose your preferred finish and hardware. A professionally built addition on engineered screw piles, completed with county permits, adds valuable living space. Other thoughtful touches include resurfaced floating dock on a convenient pole system (no seasonal removal needed), 8x20 insulated shed ready for water, and insulated attics and 7” walls for added energy efficiency.While a few finishing touches remain, the groundwork is laid. 19 Cove Road is your chance to enjoy the lake lifestyle now—and shape the final details to your taste. Seller at sellers expense to provide potable water on or before closing and conveyance. The property is being conveyed as is where is and there is a building and development permit open which will need to be closed by the buyers.
Property Details
Interior
Features
Main Floor Floor
Living Room
18.4 x 16.7Dining Room
Kitchen
8.4 x 9.2Storage
3.8 x 9.2Exterior
Features
Property History
 50
50

