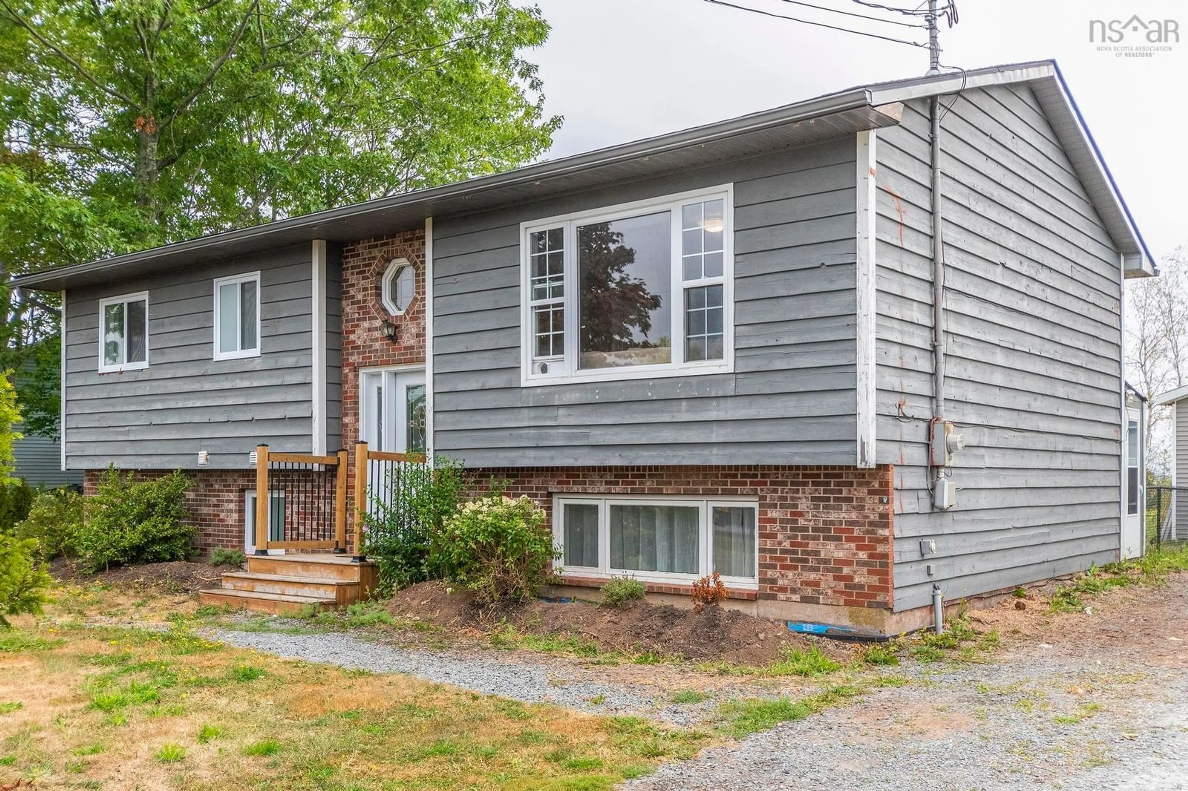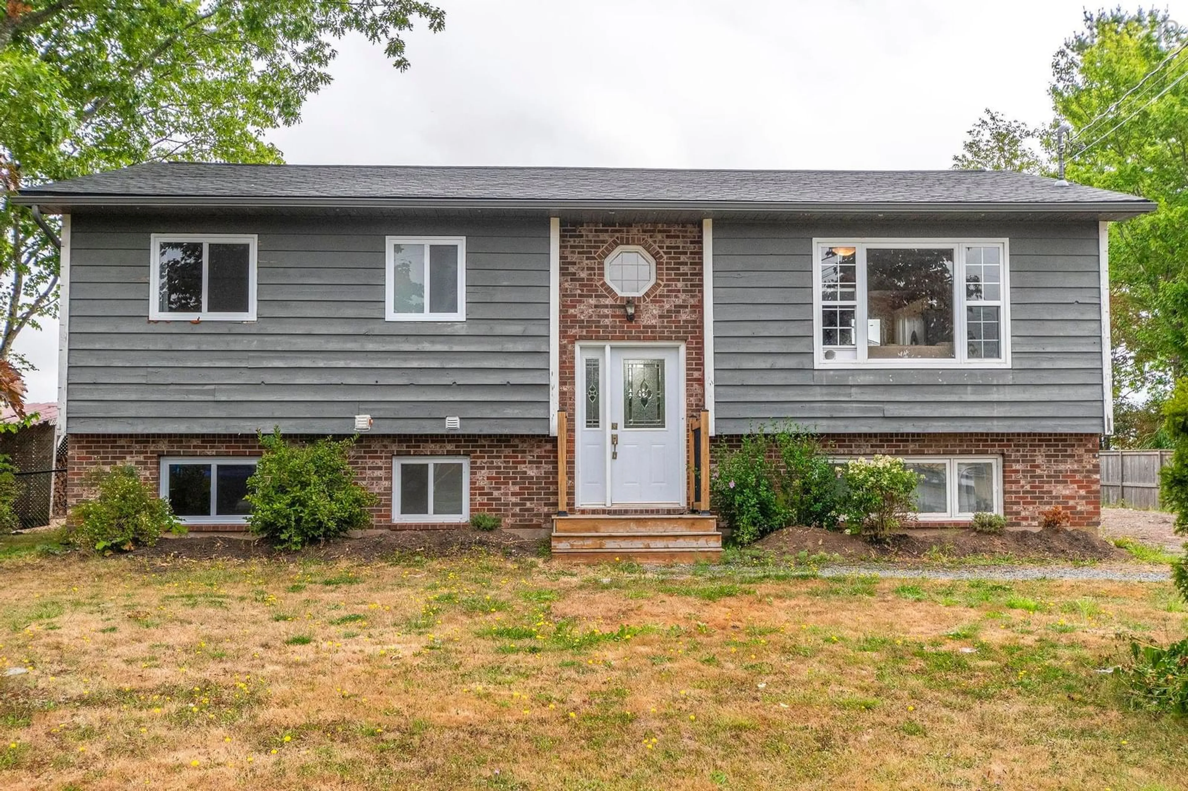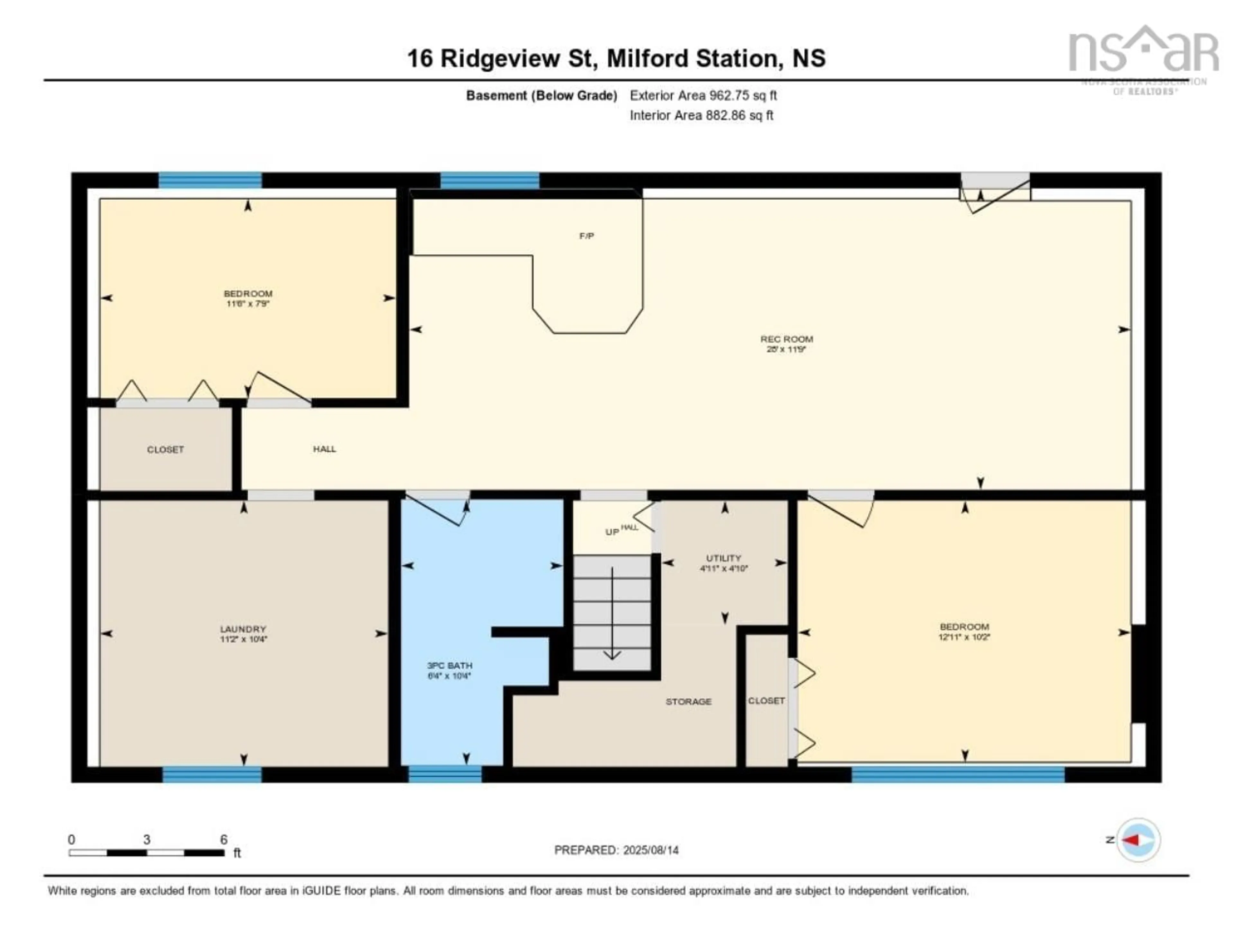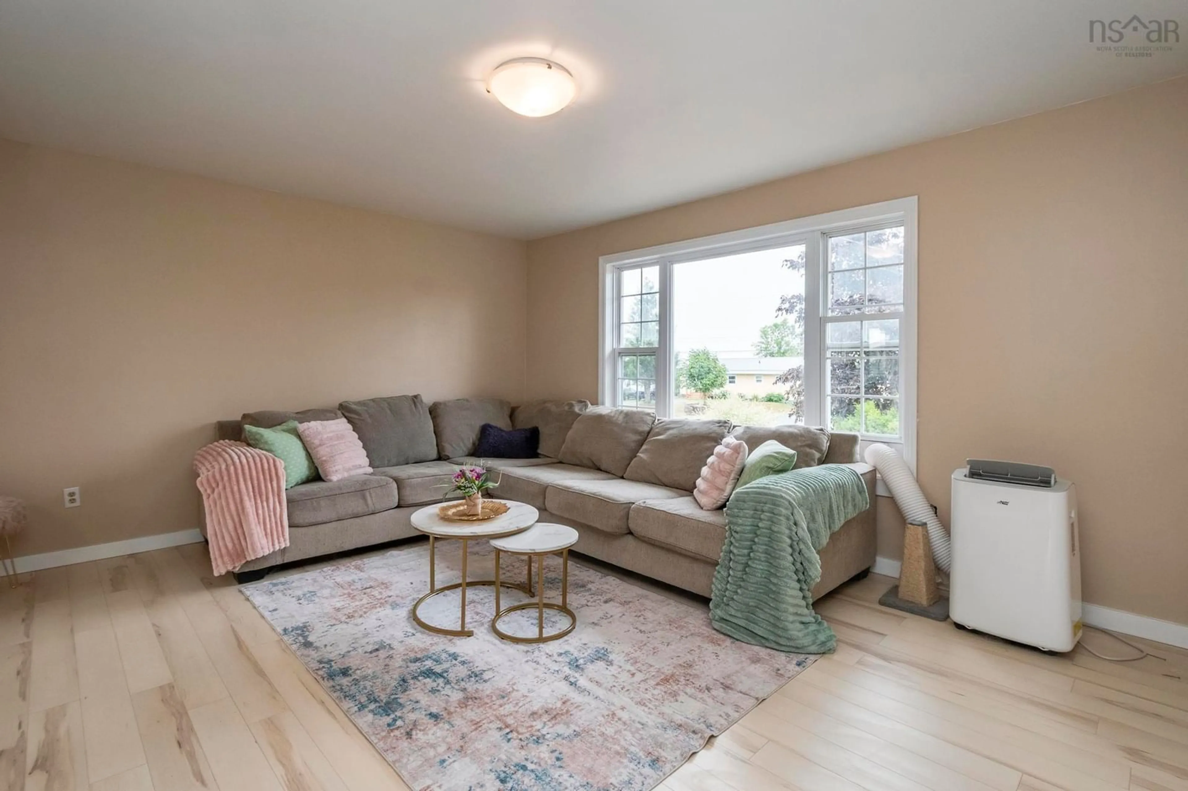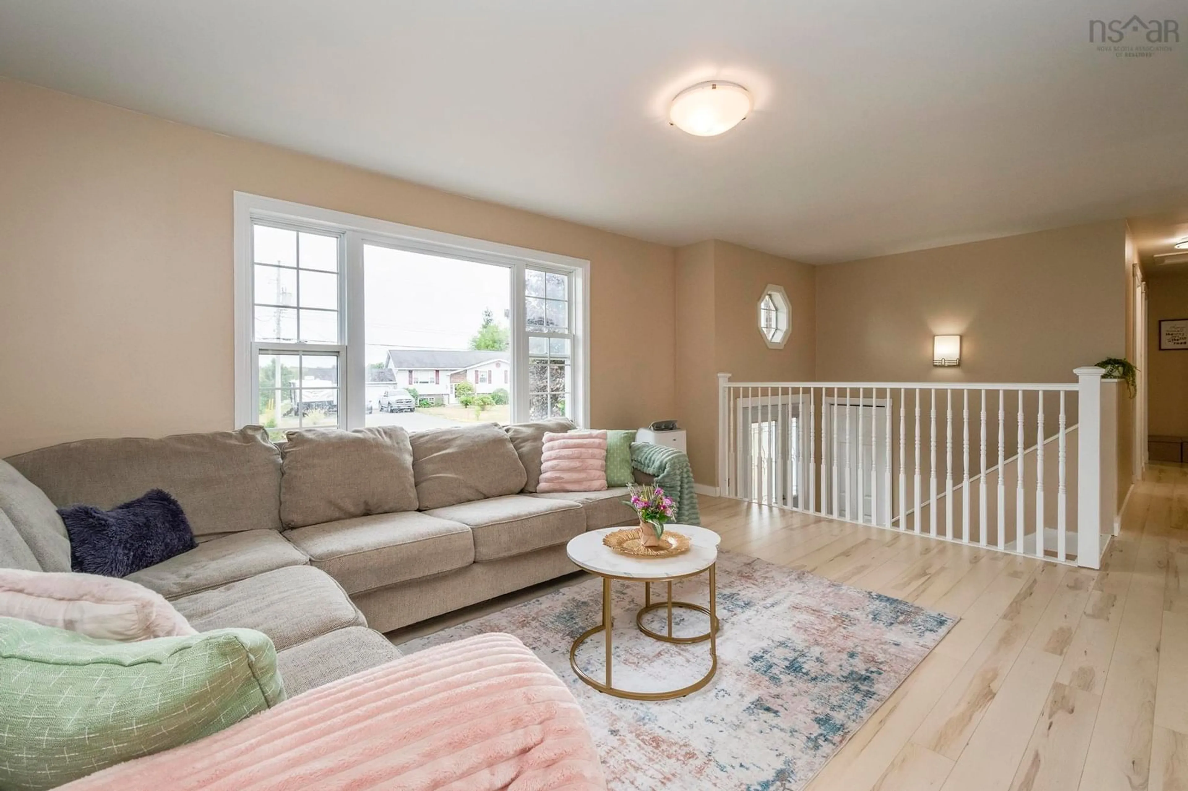16 Ridgeview St, Milford, Nova Scotia B0N 1Y0
Contact us about this property
Highlights
Estimated valueThis is the price Wahi expects this property to sell for.
The calculation is powered by our Instant Home Value Estimate, which uses current market and property price trends to estimate your home’s value with a 90% accuracy rate.Not available
Price/Sqft$228/sqft
Monthly cost
Open Calculator
Description
Welcome to 16 Ridgeview Street a spacious 4 bedroom, 2 bath split-entry home located in a sought after, family friendly subdivision in Milford. This property offers the perfect balance of peaceful suburban living with unbeatable convenience. Set on a beautifully landscaped lot, this home features a double 24x 30 detached garage with a wood stove, ideal for extra storage, workshop space, or parking. Inside, you’ll find a functional layout with room for the whole family to spread out and enjoy. The entire basement was wrapped with blue skin and pebble board waterproofing and and a pump that ejects water away from the home to prevent flooding. There is a sump pump with battery back up. The home has had many upgrades including but not limited to freshly painted throughout, new flooring on the mail level, new windows and trim, weeping title, fenced backyard, new backdoor and screen door, and many new light fixtures, Commuting is a breeze with quick access to Highway 102, putting you just 30 minutes from Halifax, Dartmouth, or Truro. You'll also love being close to local schools, parks, and all amenities. Whether you're upsizing or looking for a place to plant roots, this home has all the essentials and more.
Property Details
Interior
Features
Main Floor Floor
Living Room
13 x 15.9Kitchen
10.6 x 21.6Primary Bedroom
11.7 x 16.9Bedroom
9.8 x 10.6Exterior
Features
Parking
Garage spaces 2
Garage type -
Other parking spaces 2
Total parking spaces 4
Property History
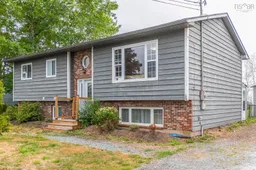 45
45
