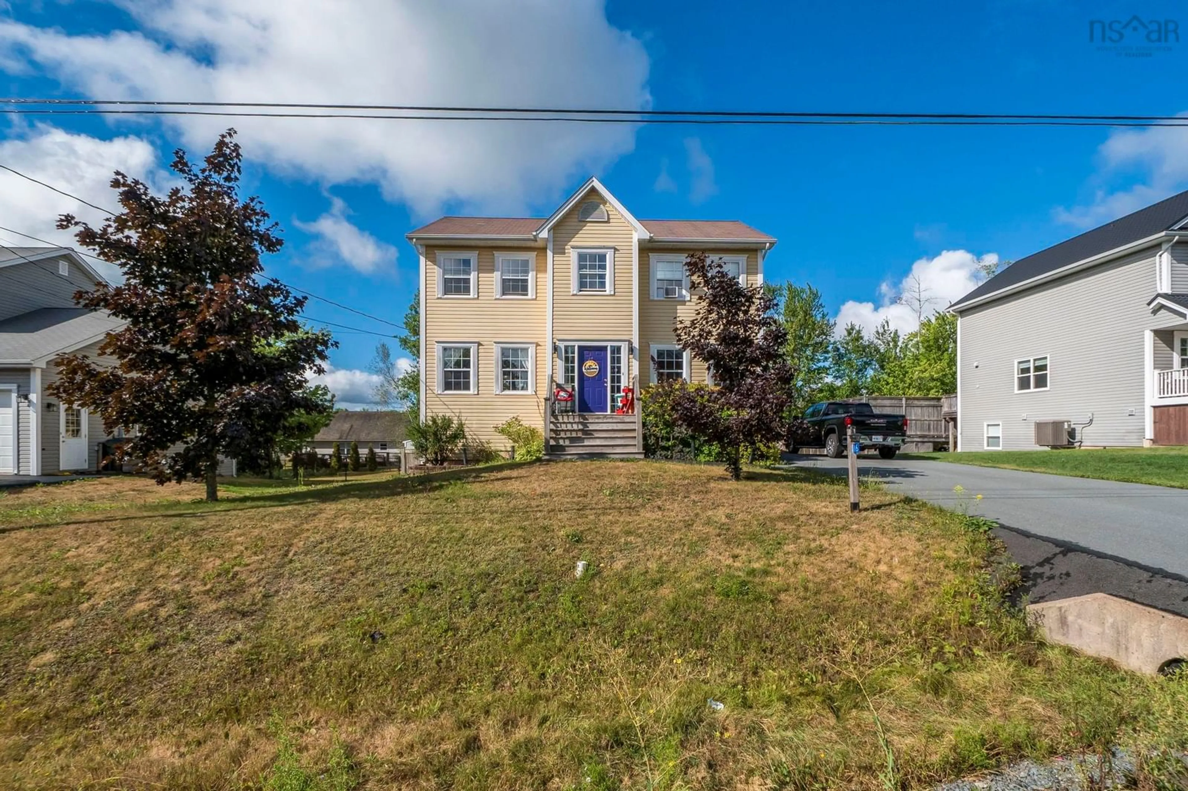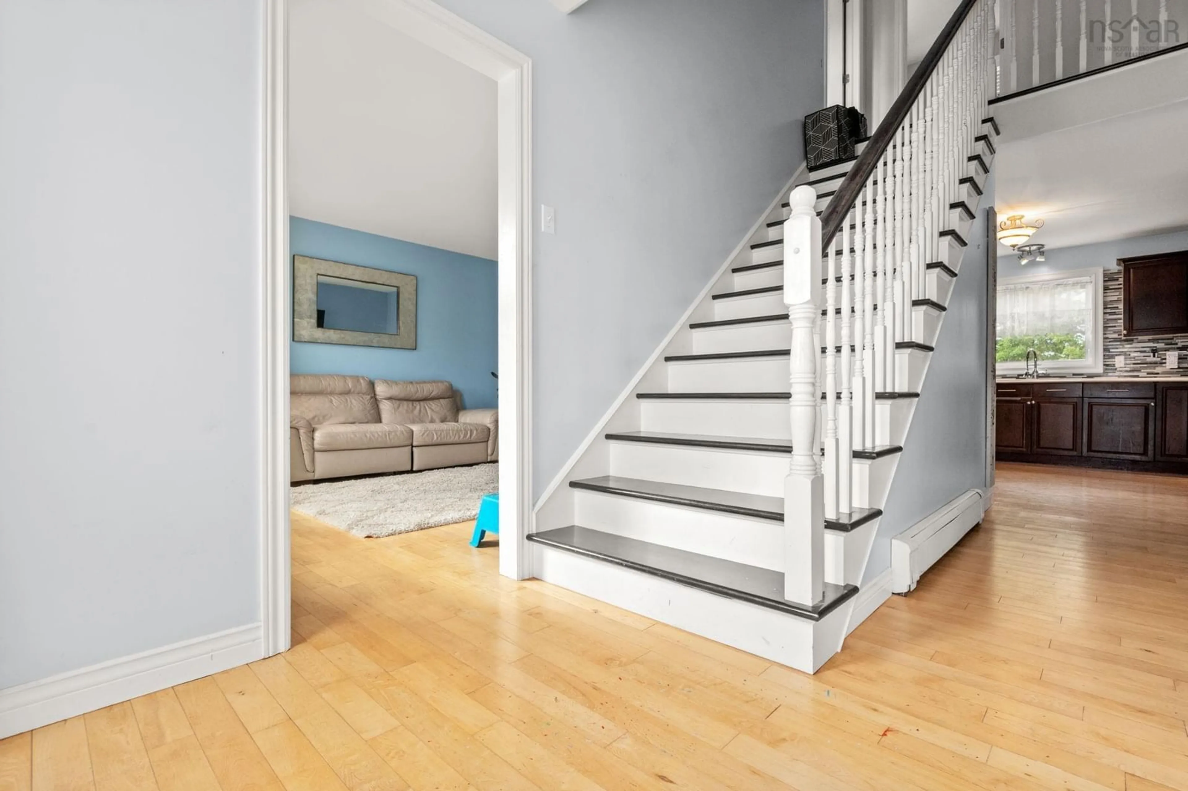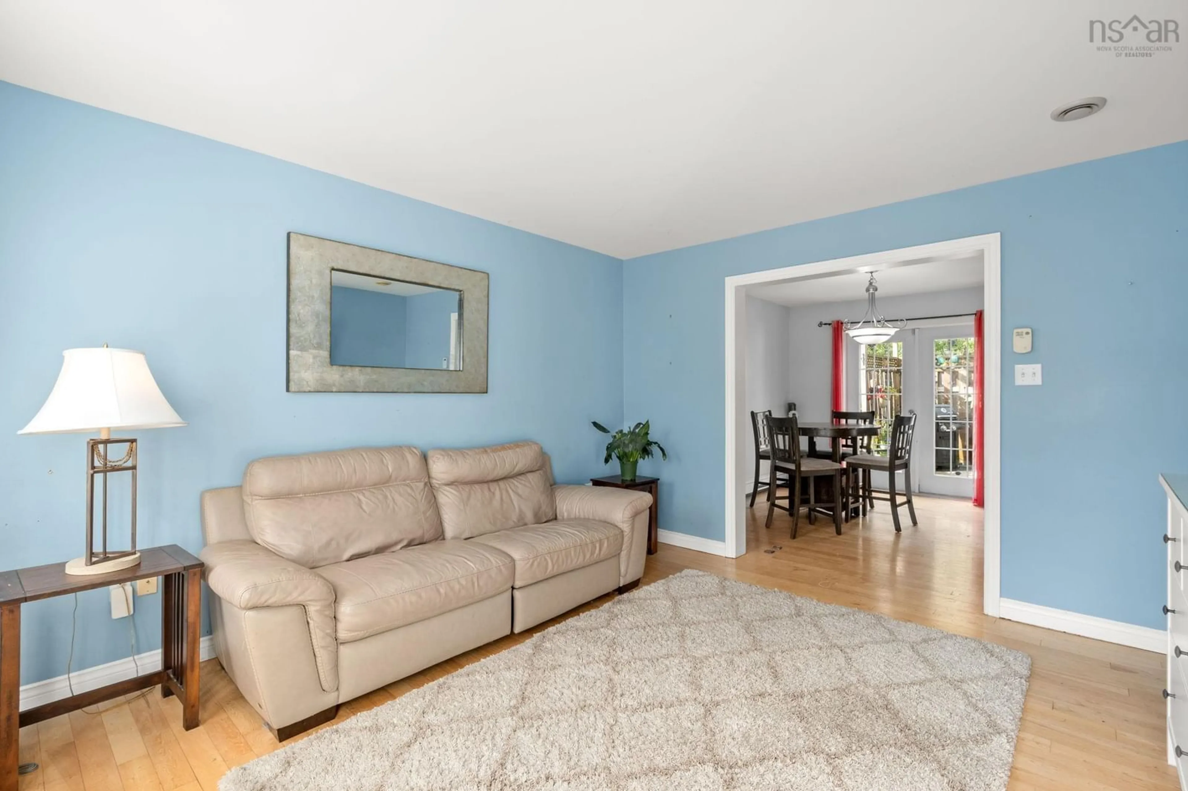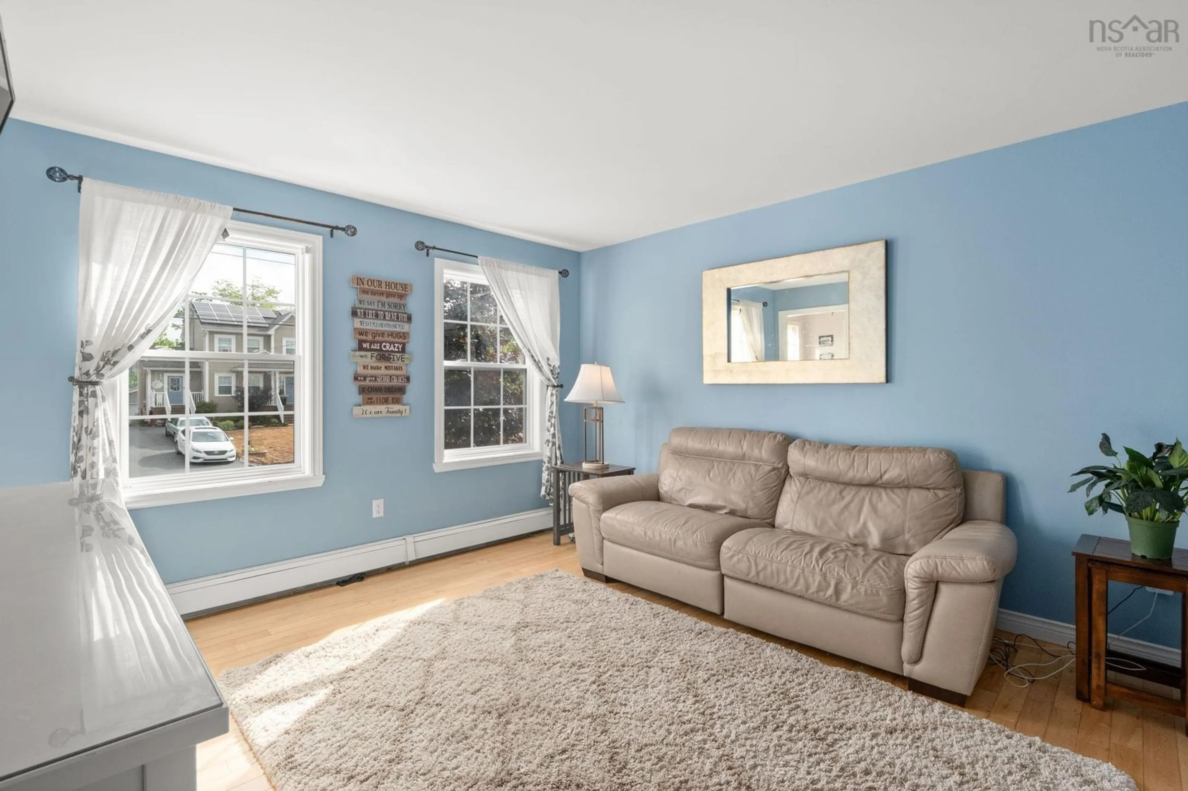16 Lacy Anne Ave, Enfield, Nova Scotia B2T 0A4
Contact us about this property
Highlights
Estimated valueThis is the price Wahi expects this property to sell for.
The calculation is powered by our Instant Home Value Estimate, which uses current market and property price trends to estimate your home’s value with a 90% accuracy rate.Not available
Price/Sqft$235/sqft
Monthly cost
Open Calculator
Description
Welcome to 16 Lacy Anne Ave., this delightful home located in a sought-after Enfield neighbourhood. Finished on all three levels, this property offers space, comfort, and a warm, inviting atmosphere. The interior features hardwood, ceramic, and laminate flooring . Generously sized rooms and an abundance of natural light create a relaxed and welcoming feel throughout. The main level features a large eat-in kitchen with rich, dark-stained cabinetry complementing the stainless steel appliances. A formal dining room, and oversized living room provide versatile living and entertaining spaces. The second level features a spacious primary suite including a walk-in closet and a luxurious 4-piece ensuite with a jet tub and separate shower. Two additional bedrooms, and 4 pc main bath completes this level. The fully finished lower level boasts an extra-large rec room, a finished flex room, and a utility room, with a convenient walkout to the backyard. Step outside to a private, fenced backyard with a deck perfect for barbecues, family gatherings, or a safe place for children to play. The detached garage, set to the back of the lot, offers excellent space for storage, a workshop, or parking. This home combines functionality, charm, and a great location, making it a wonderful choice for your next home.
Property Details
Interior
Features
Basement Floor
Family Room
19.8 x 12.10Utility
12.5 x 13.5Family Room
32.9 x 10.10Exterior
Features
Parking
Garage spaces 1.5
Garage type -
Other parking spaces 0
Total parking spaces 1.5
Property History
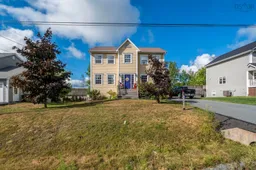 49
49
