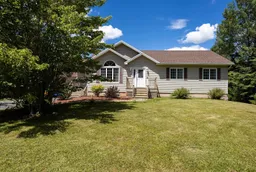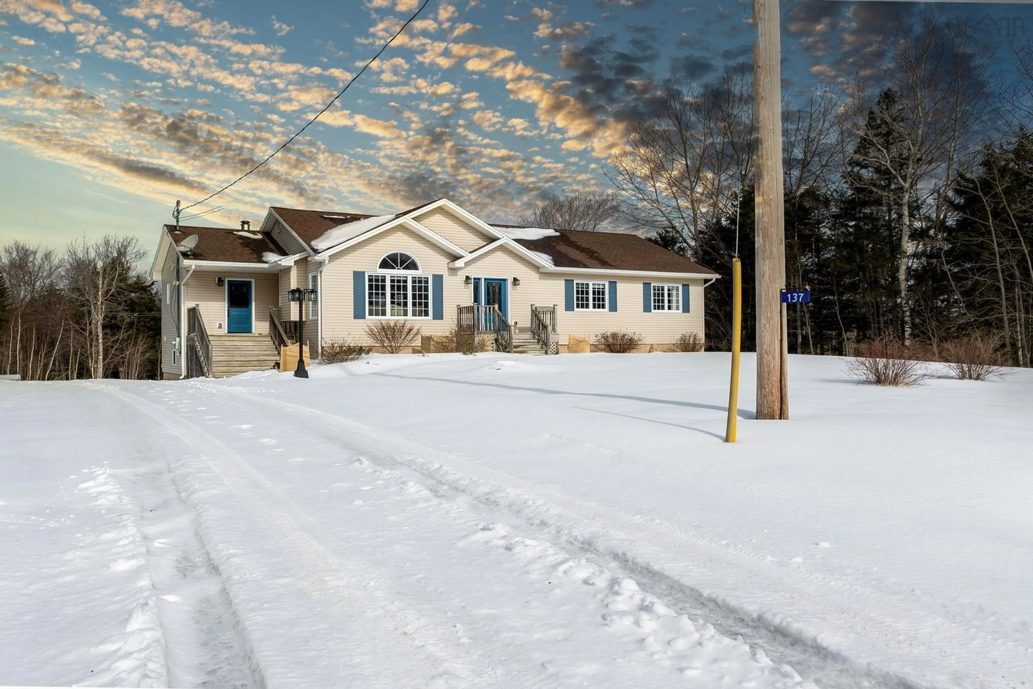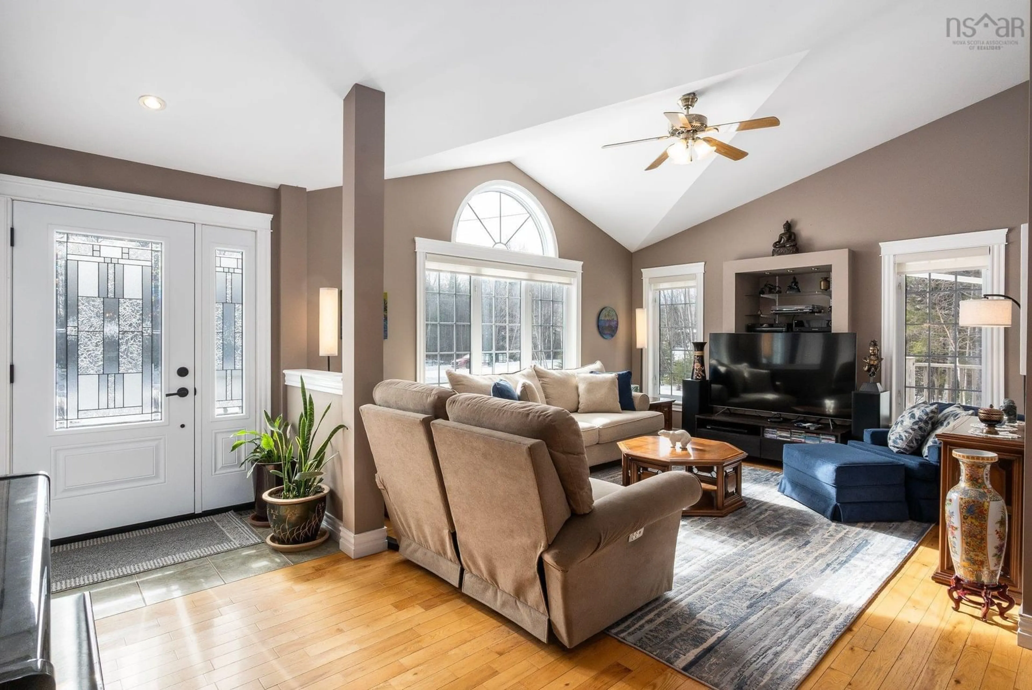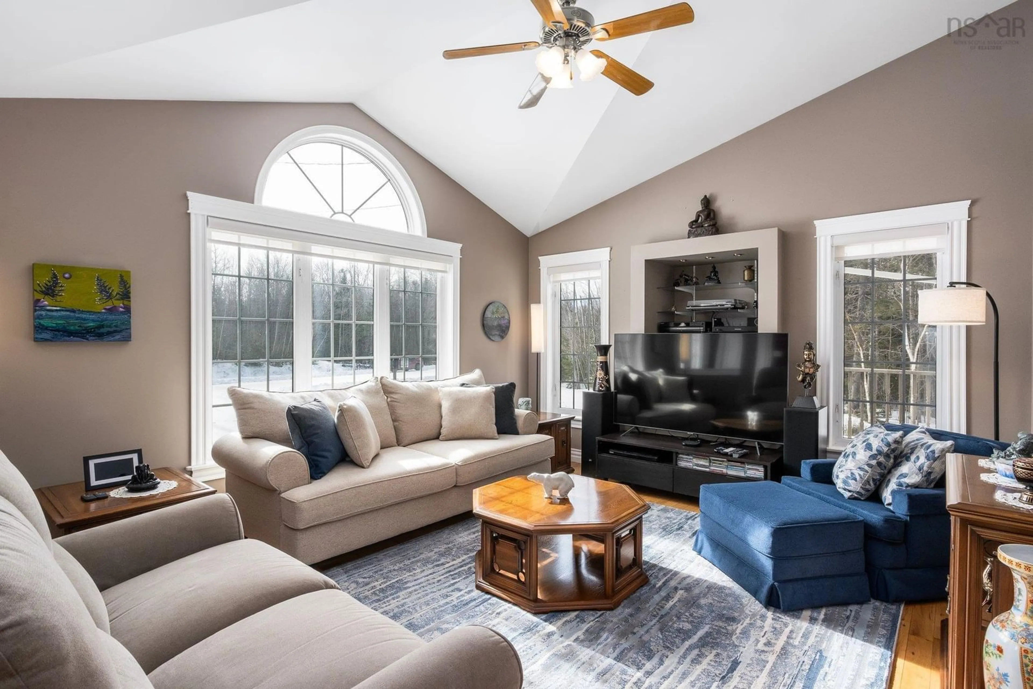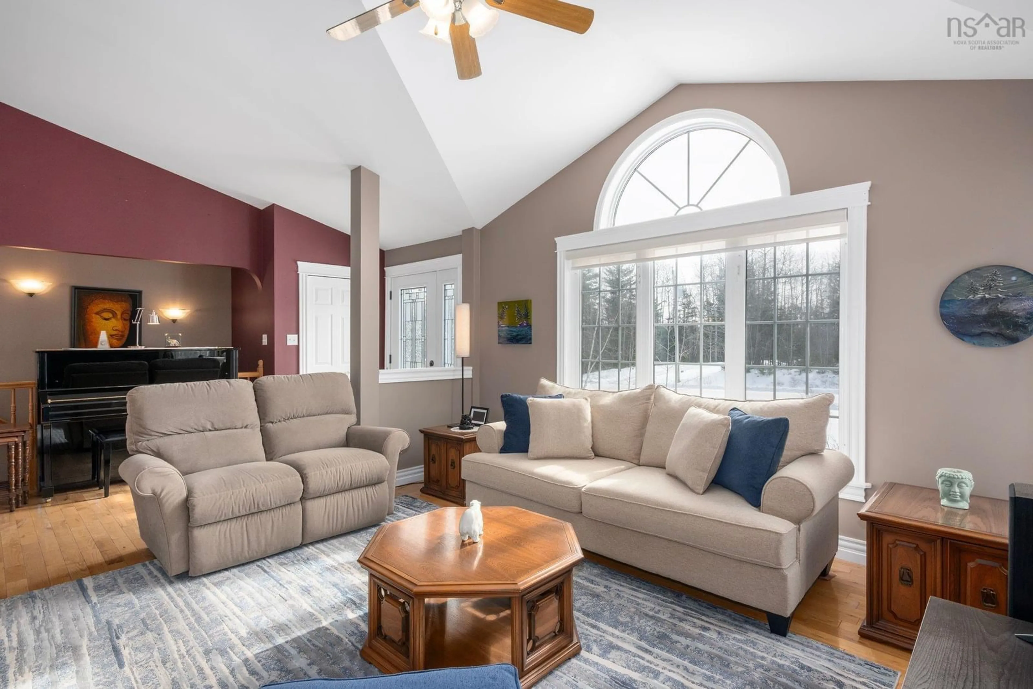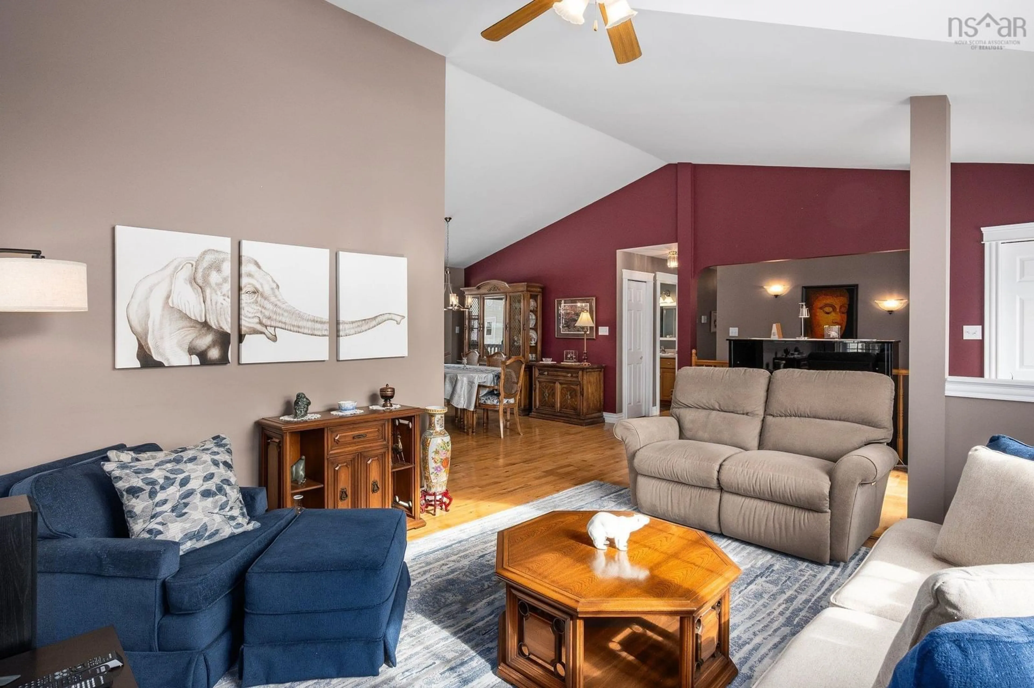137 Whitney Maurice Dr, Enfield, Nova Scotia B2T 1A8
Contact us about this property
Highlights
Estimated ValueThis is the price Wahi expects this property to sell for.
The calculation is powered by our Instant Home Value Estimate, which uses current market and property price trends to estimate your home’s value with a 90% accuracy rate.Not available
Price/Sqft$252/sqft
Est. Mortgage$3,006/mo
Tax Amount ()-
Days On Market79 days
Description
Welcome to 137 Whitney Maurice Drive, a beautifully updated and spacious home in the heart of Enfield. This 4-bedroom, 3-bath property offers modern comforts, recent upgrades, and a versatile layout—perfect for families, multi-generational living, or those seeking additional rental potential. Step inside to find a bright and inviting living space featuring a brand-new fireplace, ideal for cozy evenings. The home has seen numerous updates, including a new ducted heat pump (installed just 5 months ago), new front doors, and a new slider door, enhancing both efficiency and aesthetics. The kitchen is equipped with newer appliances, ensuring modern convenience. One of the standout features of this home is the fully equipped in-law suite downstairs, complete with a stove, fridge, and washer/dryer hookups—a fantastic option for extended family or guests. Outside, the property boasts a detached double-car garage with a loft, providing excellent storage or potential workspace. The garage roof has been recently updated with new shingles, adding to the home’s durability. With its thoughtful upgrades and flexible living spaces, this home is truly move-in ready. Don’t miss your chance to own this exceptional property—schedule your viewing today!
Property Details
Interior
Features
Lower Level Floor
Dining Room
13'1 x 13'Utility
9'10 x 13'8Laundry
6'1 x 9'10Kitchen
10' x 10'2Exterior
Parking
Garage spaces 2
Garage type -
Other parking spaces 0
Total parking spaces 2
Property History
 50
50