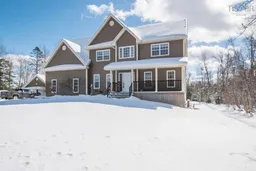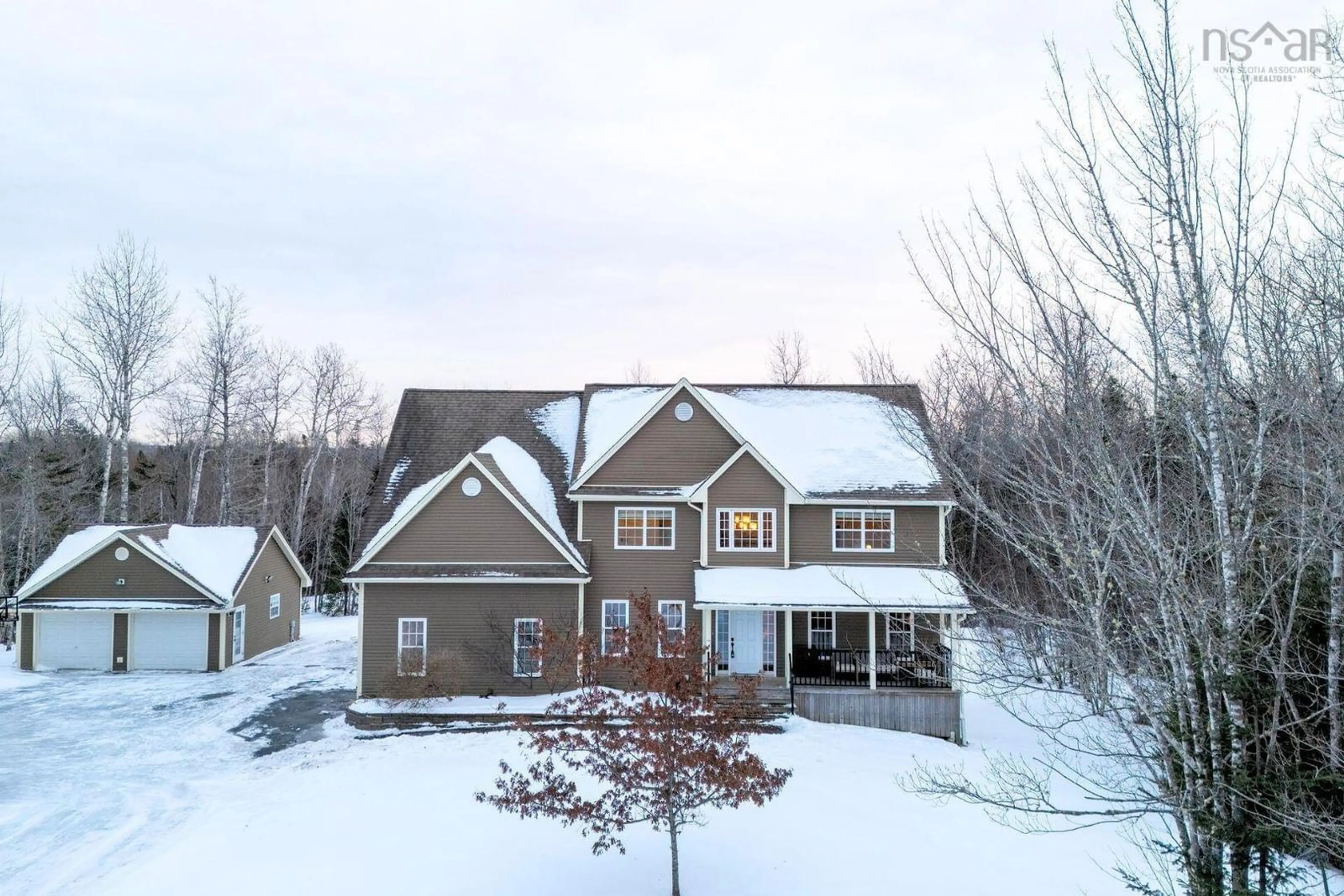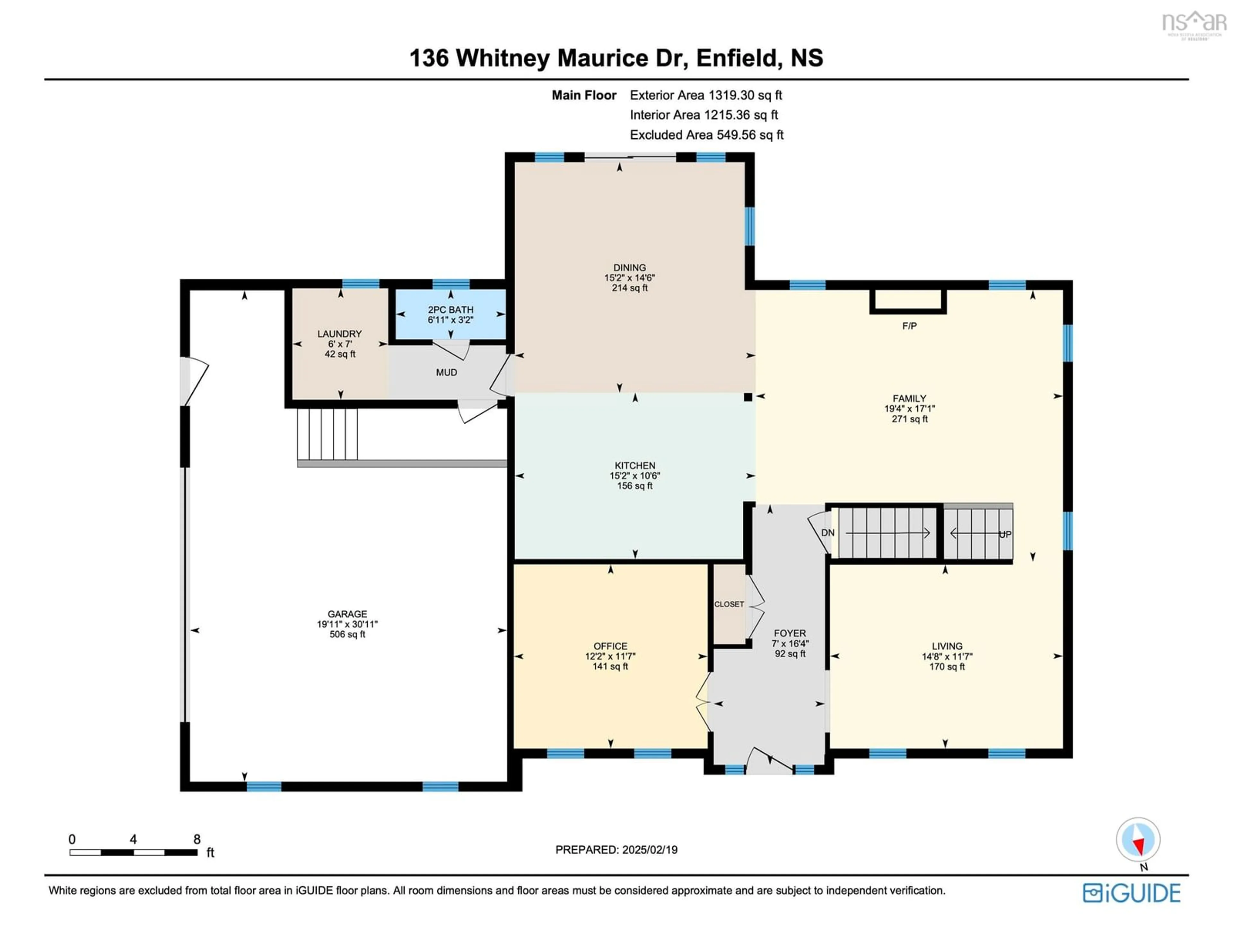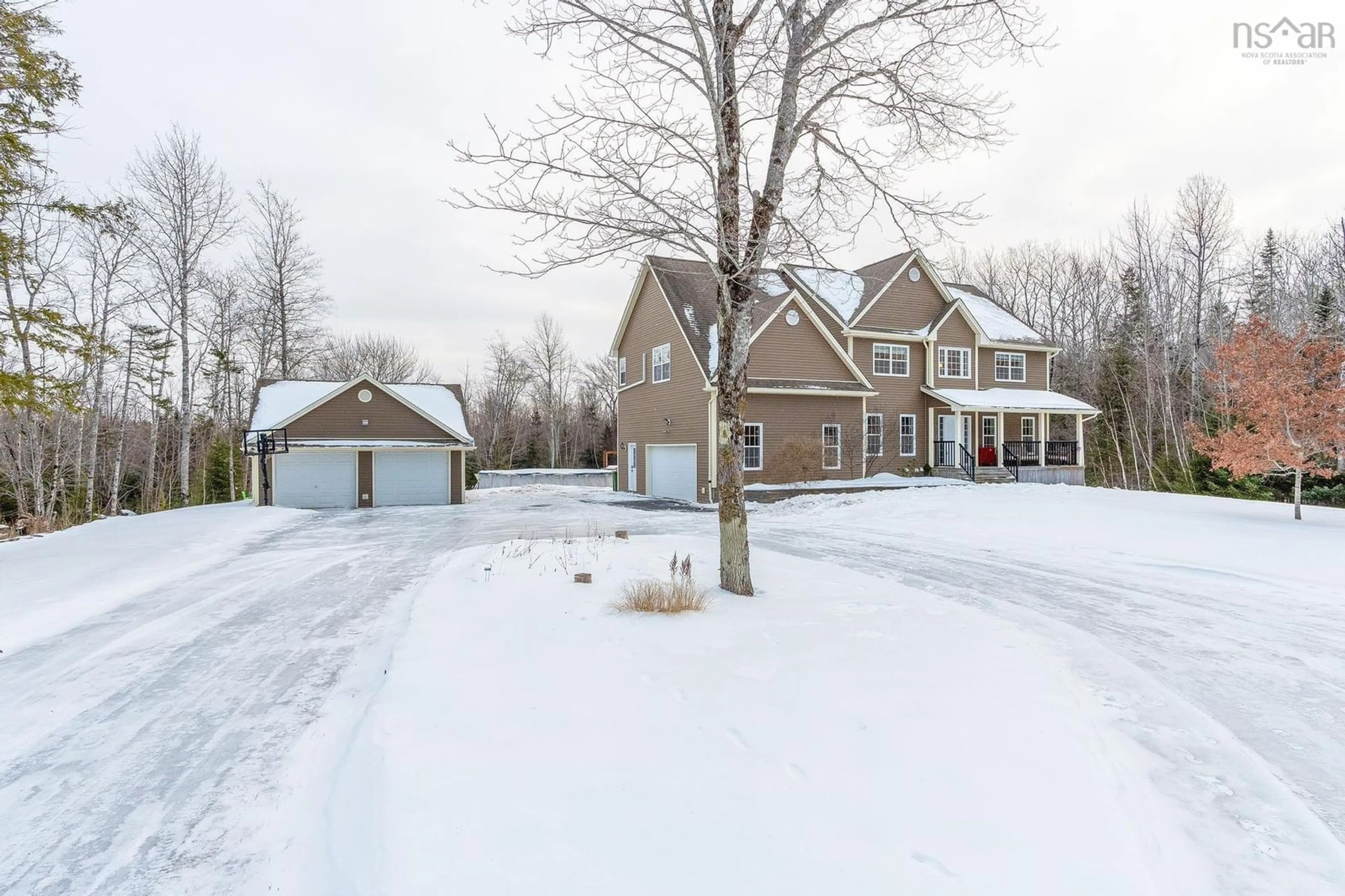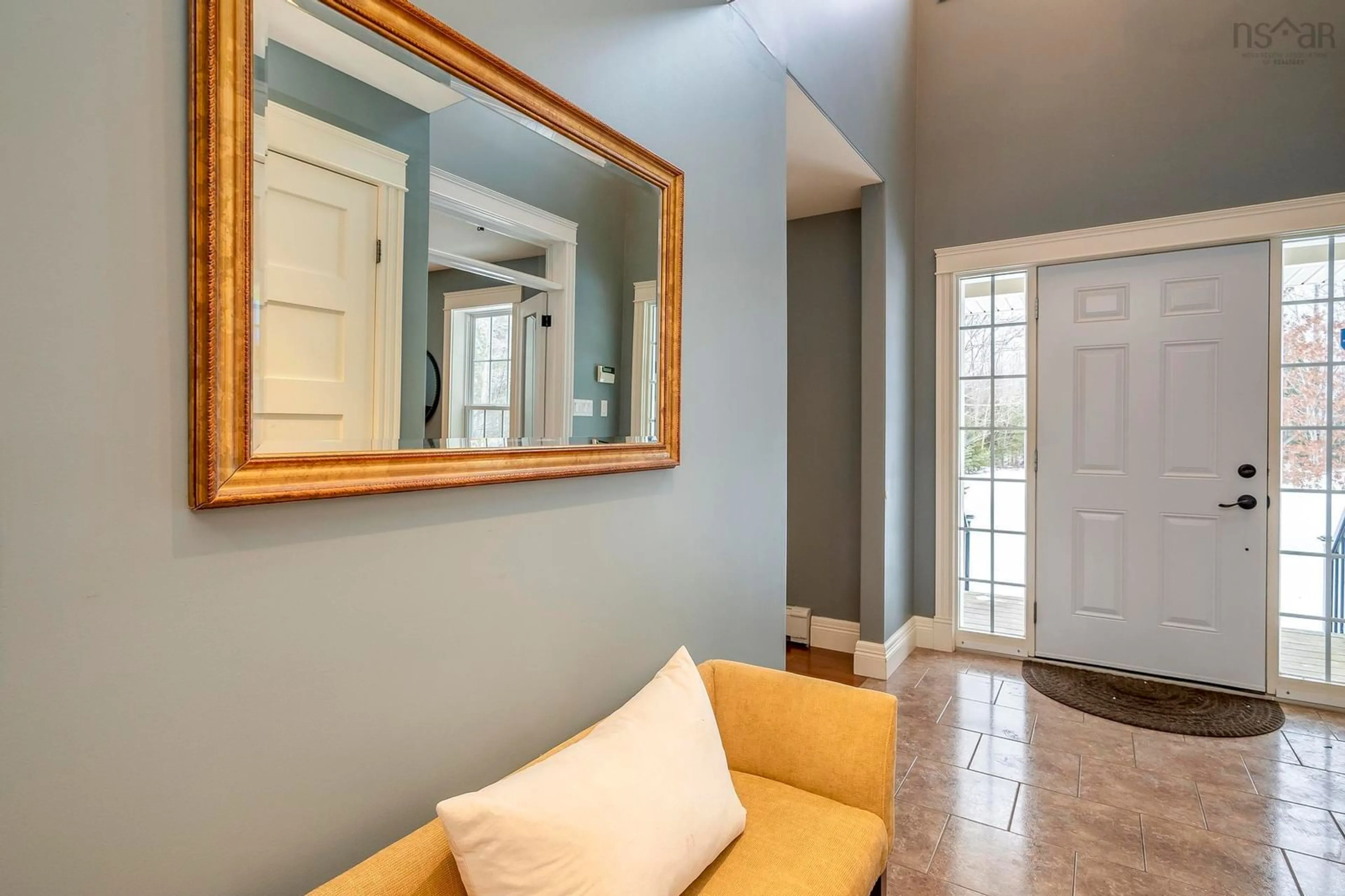136 Whitney Maurice Dr, Enfield, Nova Scotia B2T 1A8
Contact us about this property
Highlights
Estimated ValueThis is the price Wahi expects this property to sell for.
The calculation is powered by our Instant Home Value Estimate, which uses current market and property price trends to estimate your home’s value with a 90% accuracy rate.Not available
Price/Sqft$256/sqft
Est. Mortgage$4,290/mo
Tax Amount ()-
Days On Market41 days
Description
Nestled on a private 2.68-acres, this beautifully maintained 2-storey home effortlessly blends character & modern comfort. Your own peaceful oasis- located just 40 minutes from the city. Thoughtfully designed & filled with natural light, the home exudes timeless charm & luxury at every turn. Soaring cathedral ceilings create an open, inviting atmosphere, while the spacious kitchen is perfect for hosting. Upstairs, you’ll find 4 generously sized bedrooms on the same level, ideal for family living. Offering in-floor heat (secondary suite) & 4 new efficient heat pumps, ensuring year-round comfort. A sunny & comfortable 2-bedroom secondary suite adds incredible flexibility, whether for extended family or as a rental opportunity. Step outside to a new, oversized deck, ready to enjoy the pool when warmer weather arrives, while soaking in the natural beauty of your private surroundings. For added convenience, this home offers ample storage and workspace with both a double attached garage & a double detached garage, plenty of room for vehicles, hobbies, or extra storage. An exceptional opportunity!
Property Details
Interior
Features
Main Floor Floor
Foyer
Living Room
14'8 x 11'7Kitchen
15'2 x 10'6Dining Room
15'2 x 14'6Exterior
Features
Parking
Garage spaces 2
Garage type -
Other parking spaces 2
Total parking spaces 4
Property History
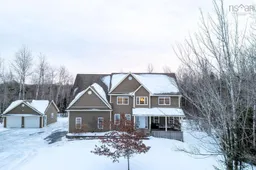 50
50