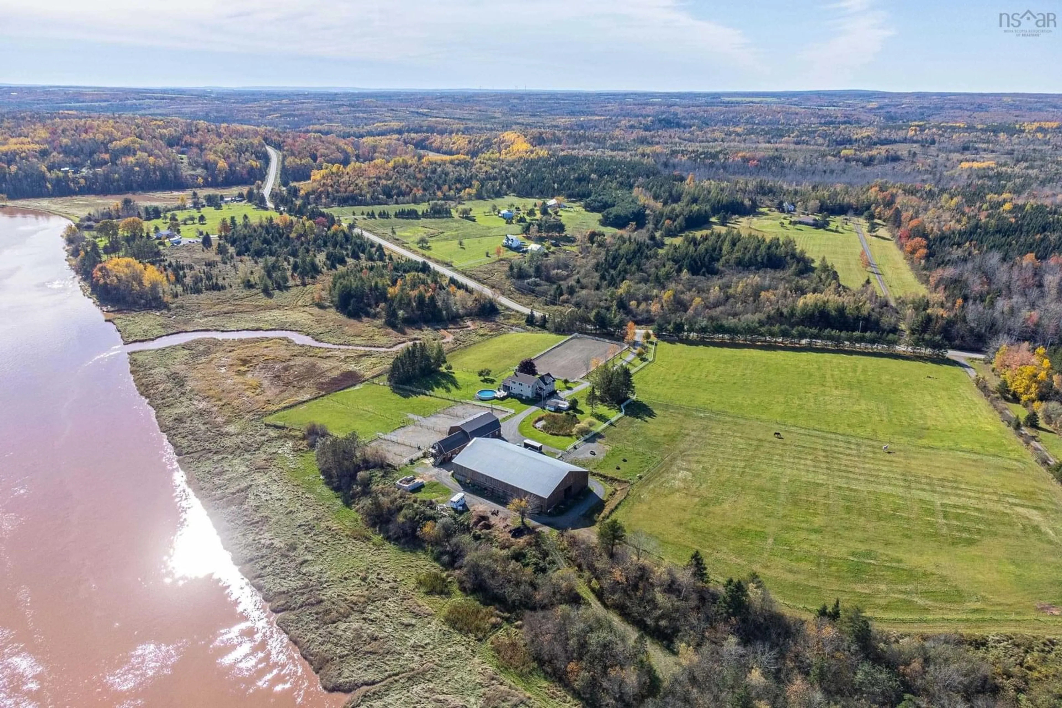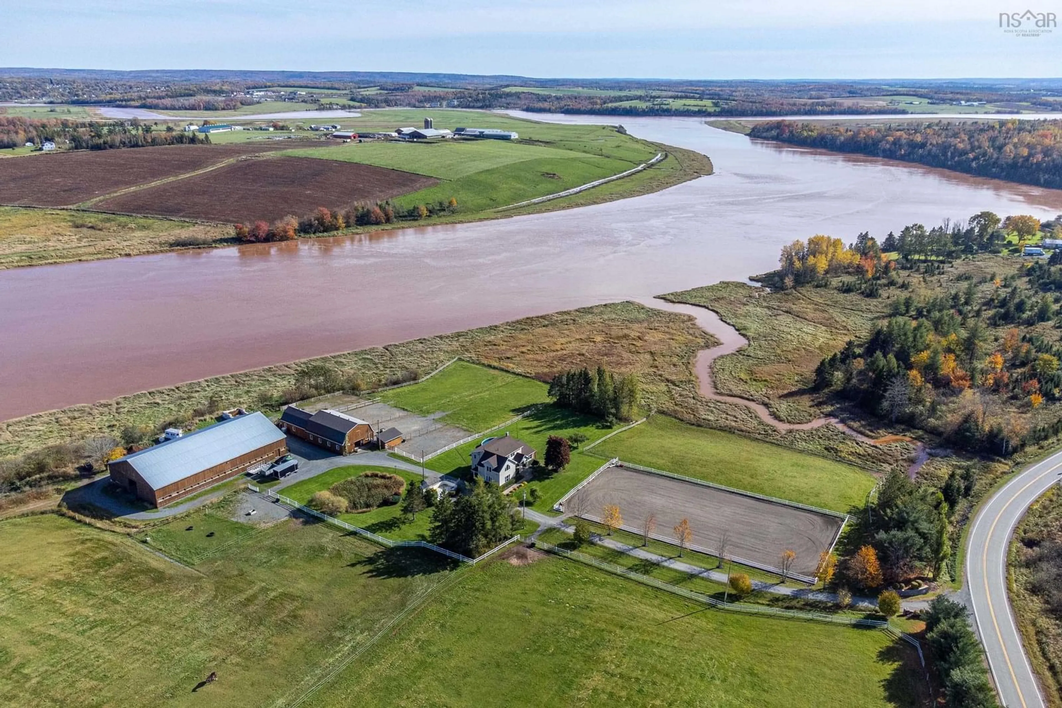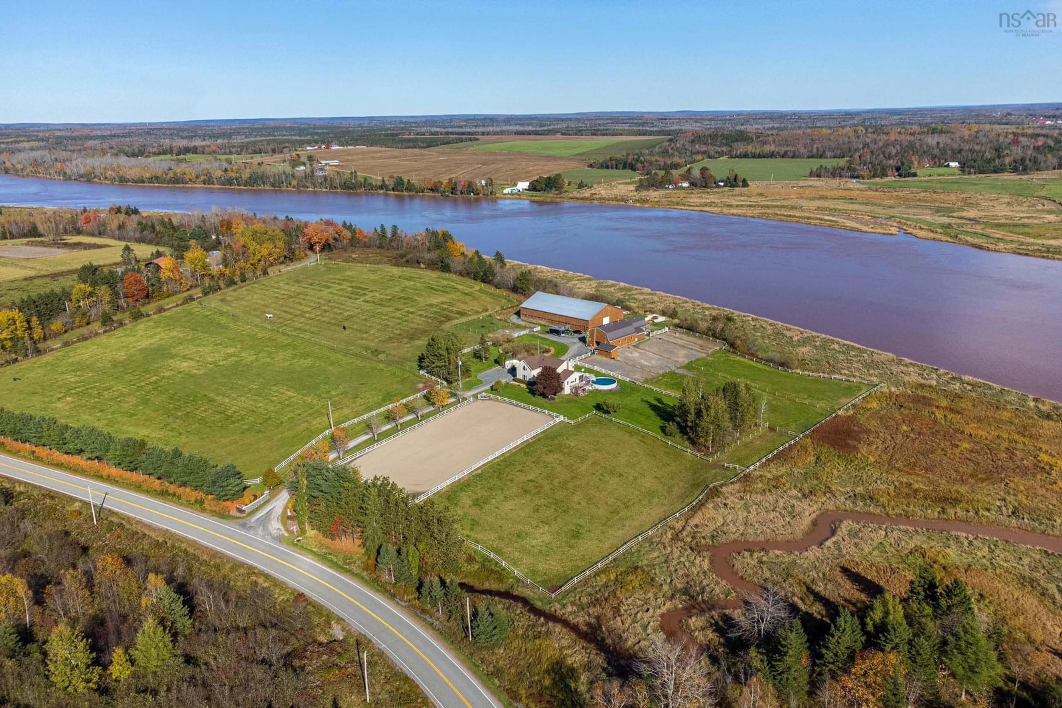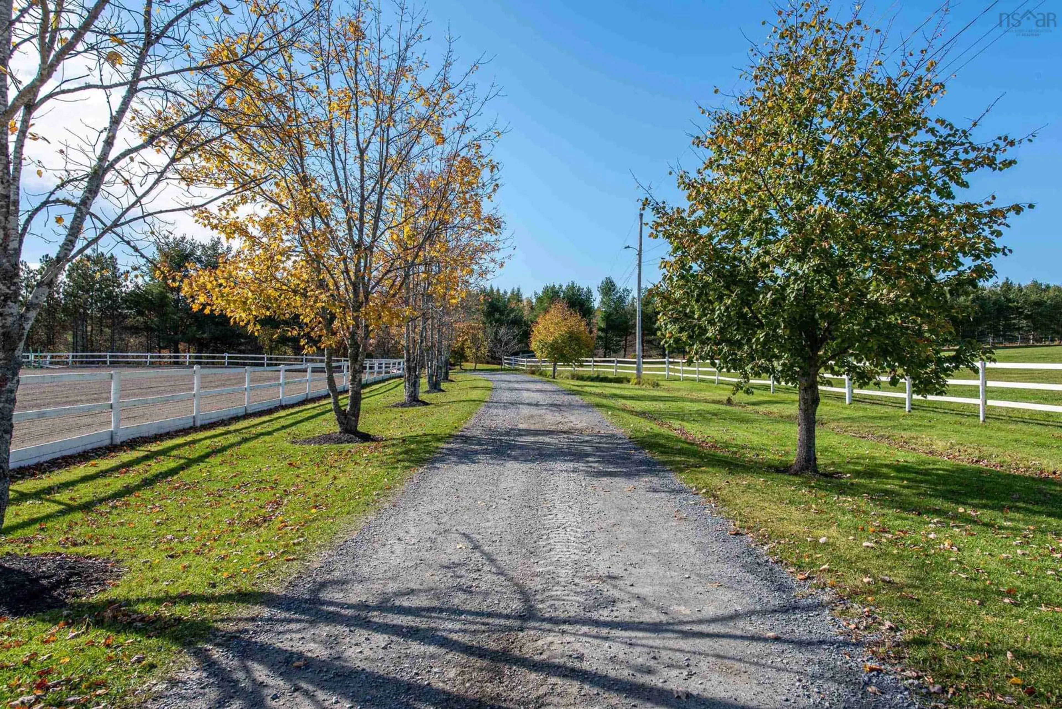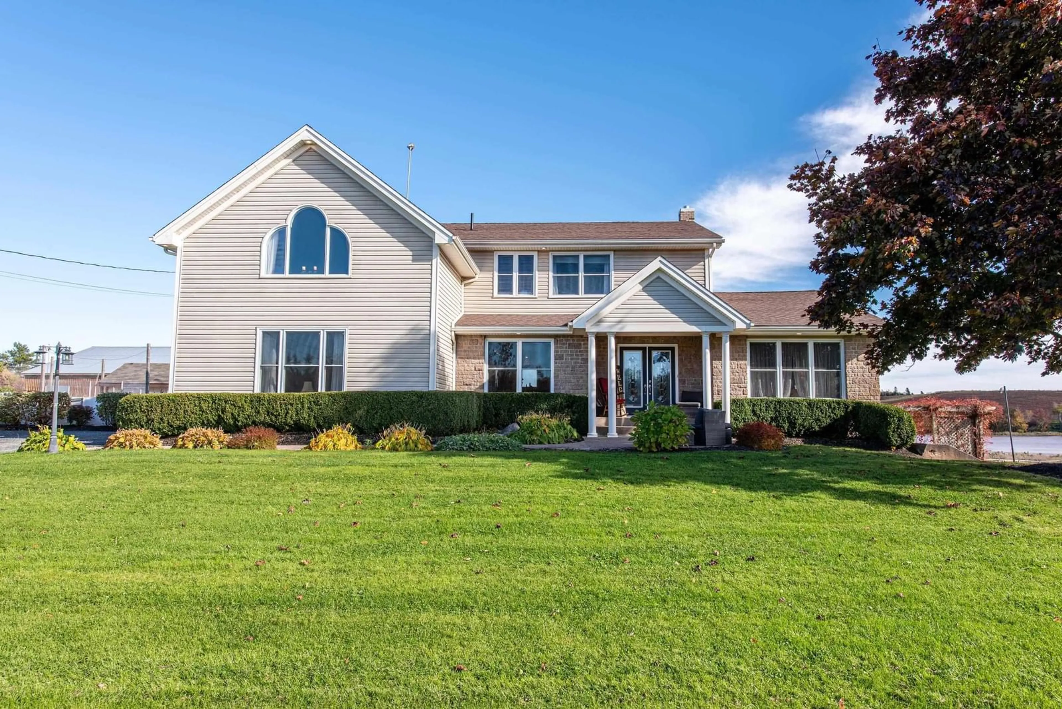13155 Highway 215, Rines Creek, Nova Scotia B0N 2H0
Contact us about this property
Highlights
Estimated valueThis is the price Wahi expects this property to sell for.
The calculation is powered by our Instant Home Value Estimate, which uses current market and property price trends to estimate your home’s value with a 90% accuracy rate.Not available
Price/Sqft$270/sqft
Monthly cost
Open Calculator
Description
This spectacular waterfront equestrian estate encompasses over 15 acres of picturesque land with stunning views in all directions. Ideally located within an easy commute to Halifax & Stanfield international airport, this is rare opportunity to have it all! The 9 stall stable with tack & feed rooms (5 additional stalls in the indoor), is heated & insulated with excellent ventilation and uncompromising creature comfort. Well designed upper level hay loft & storage, adjacent indoor & massive outdoor arenas with excellent footing round out every equestrians wish list. Direct beach access and mindfully developed paddocks & pastures offer effortless ease of use. The gracious executive home offers top tier features such as ducted heat pump, coffered ceilings, chefs kitchen with Thermador cooktop, granite counters, open concept living and multiple fireplaces. Lower level theatre, gym, and games area plus home office, above ground pool & mini rink offer lifestyle options rarely seen in a farm property. The upper level showcase is the primary suite with enviable storage, spa inspired ensuite, vaulted ceilings and pastoral views. 3 additional bedrooms and upgraded full bath complete the picture. Located in an horse friendly area just moments from a local golf course this property is a showstopper and ticks every box.
Property Details
Interior
Features
Main Floor Floor
Kitchen
18'8 x 11'2Dining Room
17'6 x 12'2Great Room
17'7 x 16'5Den/Office
20' x 12'10Exterior
Features
Property History
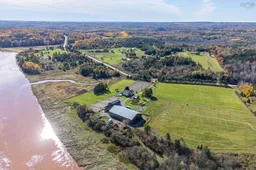 47
47

