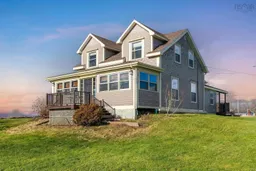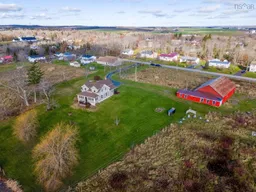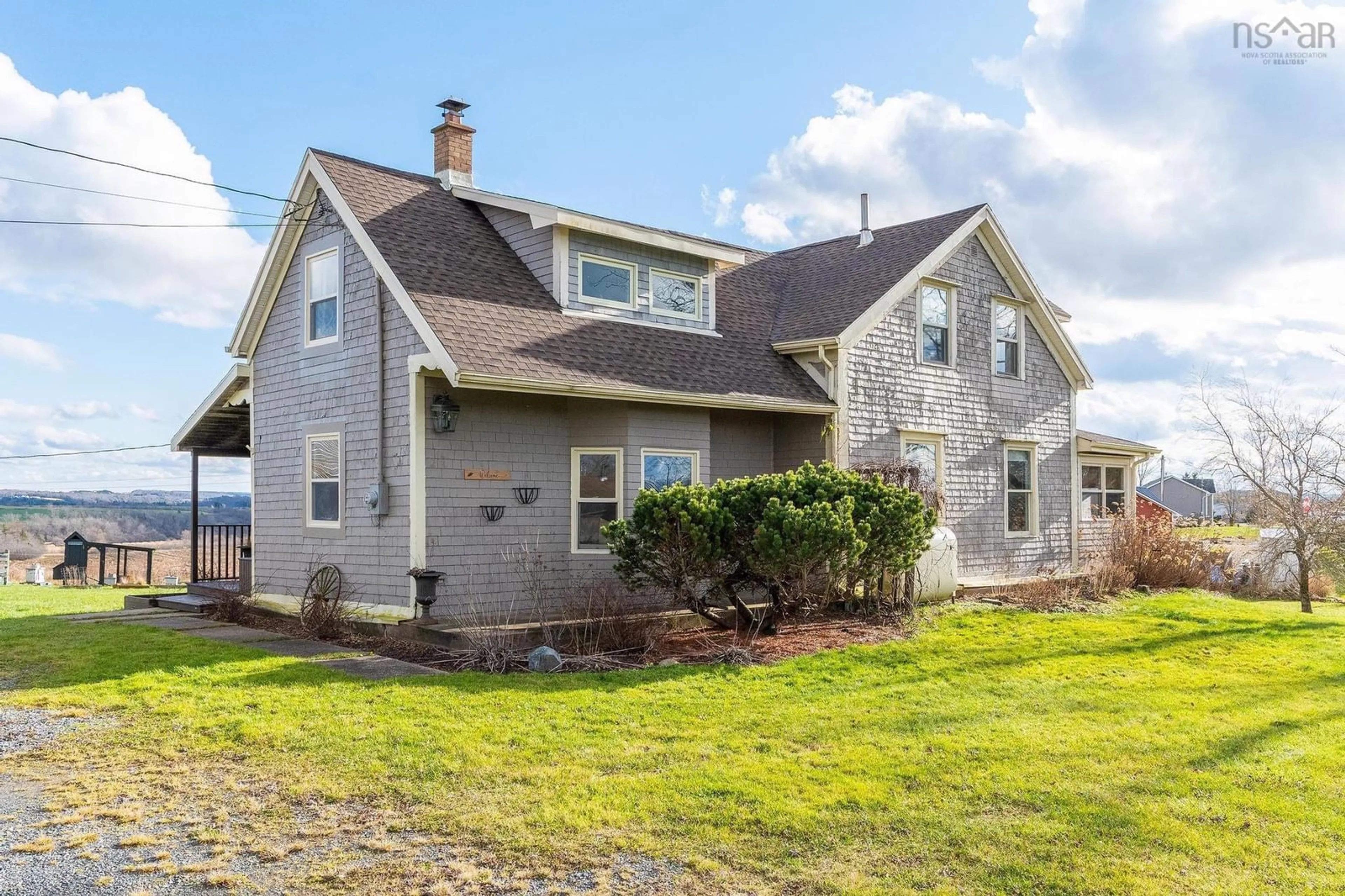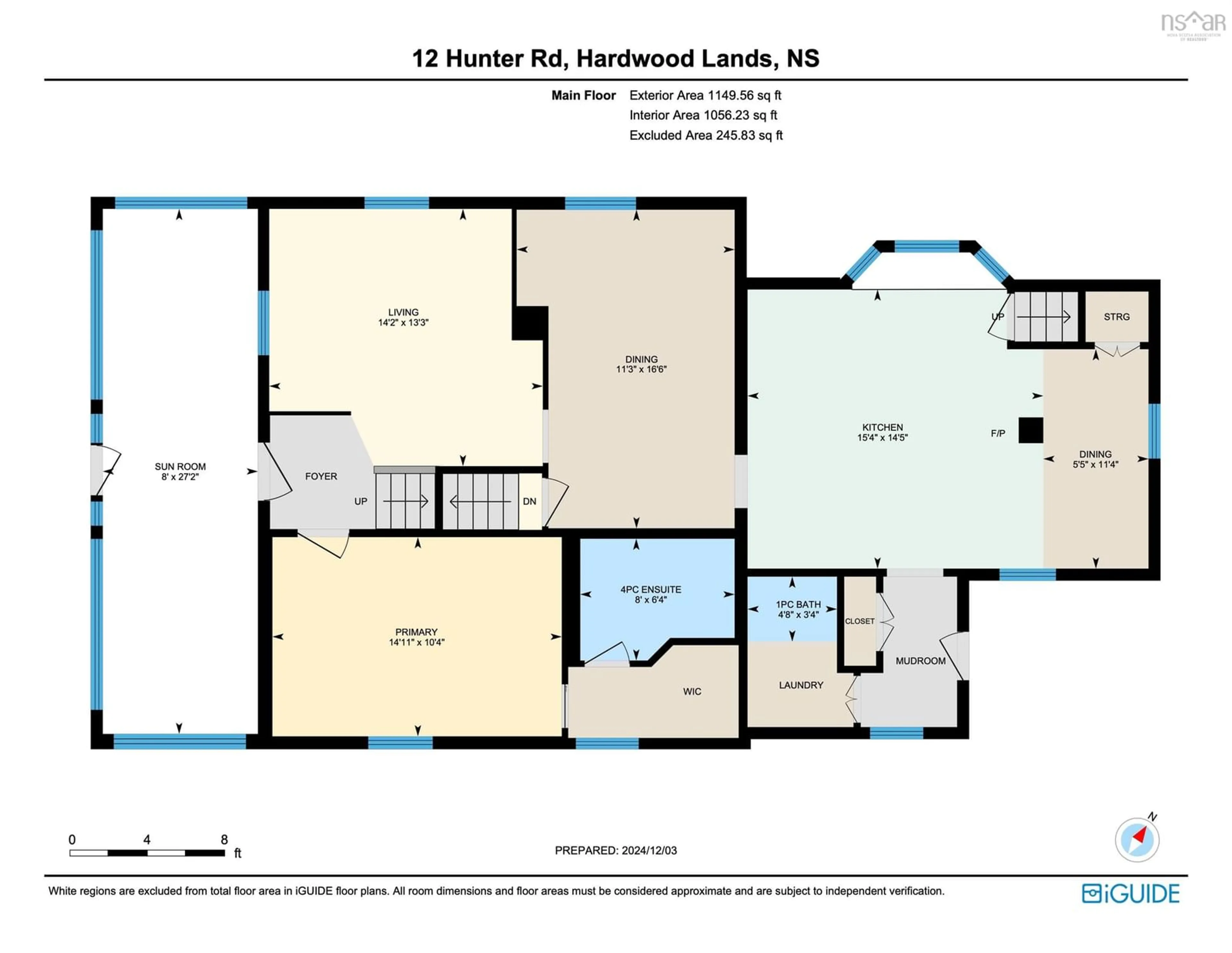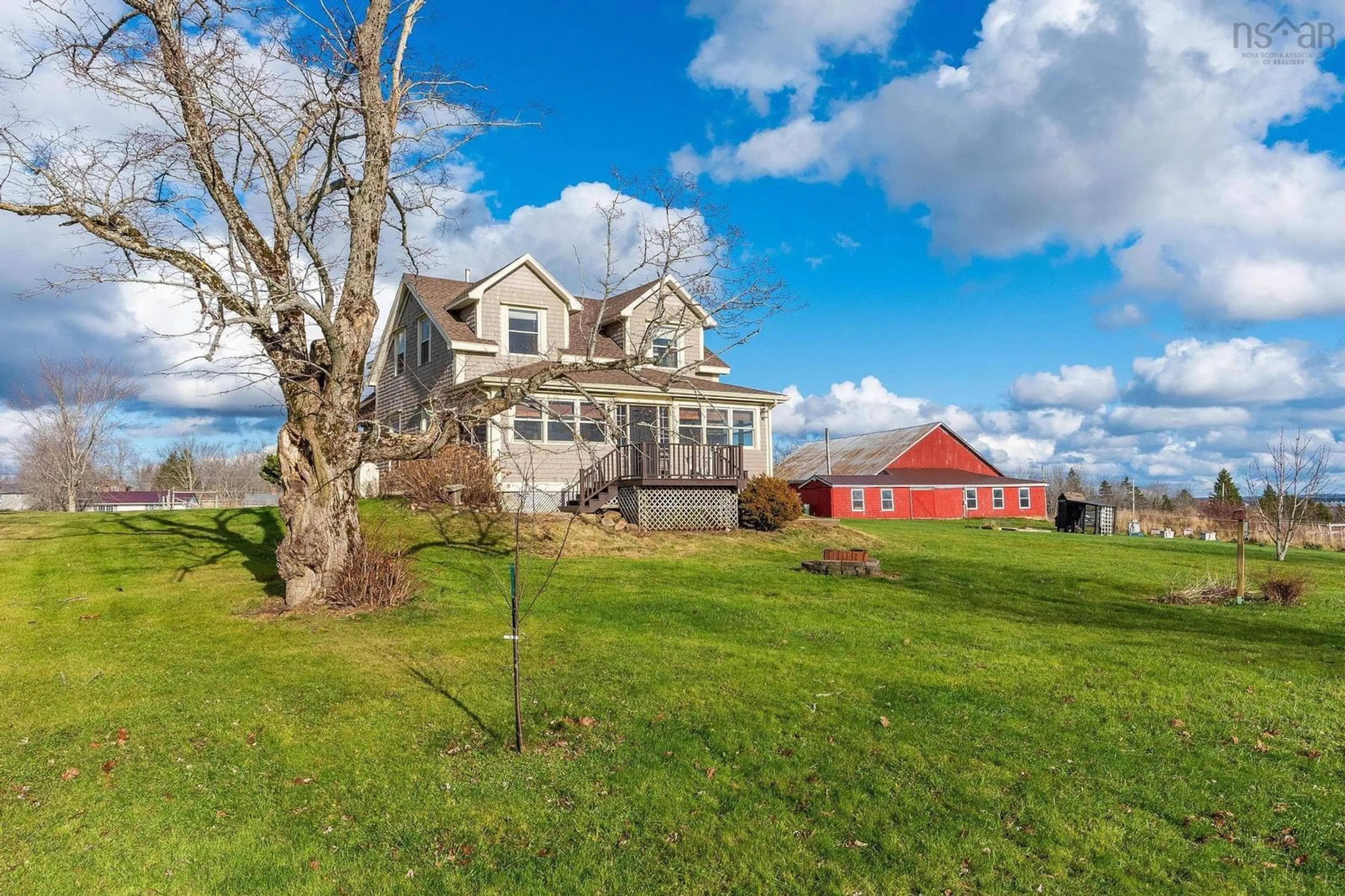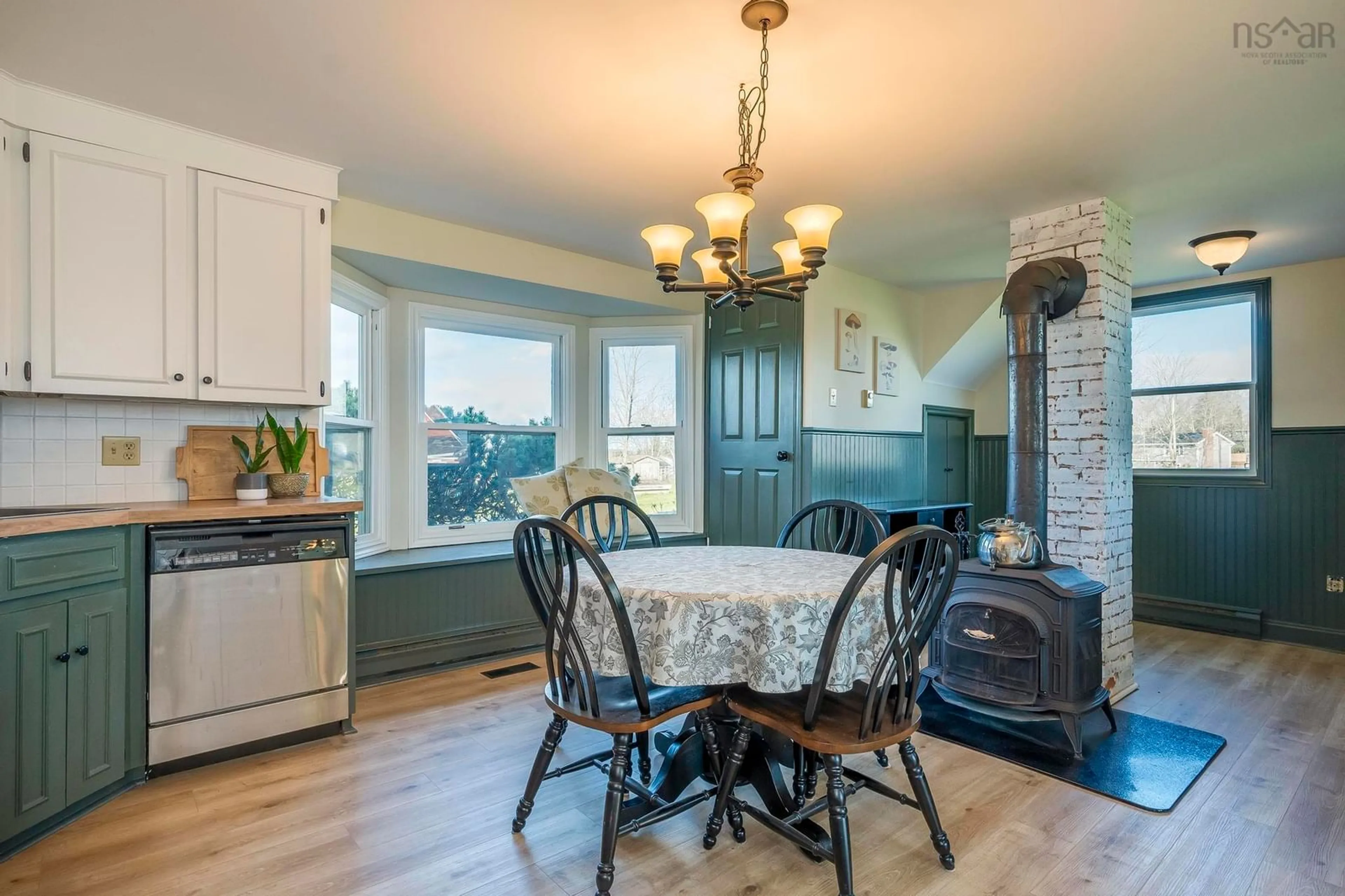12 Hunter Rd, Milford, Nova Scotia B0N 1Y0
Contact us about this property
Highlights
Estimated valueThis is the price Wahi expects this property to sell for.
The calculation is powered by our Instant Home Value Estimate, which uses current market and property price trends to estimate your home’s value with a 90% accuracy rate.Not available
Price/Sqft$353/sqft
Monthly cost
Open Calculator
Description
Hobby farm heaven awaits! This beautifully restored and updated 5 -bedroom, 2.5-bath century home on over 6 acres is perfect for those who cherish four-legged friends or crave the tranquility of rural living. The thoughtfully designed main floor features a stylish eat-in kitchen with a cozy wood stove and charming bay window bench seating. A handy mudroom includes laundry and a half bath, while the spacious primary bedroom boasts a walk-in closet and ensuite. Enjoy meals in the dining area, relax in the sun-filled living room, or unwind in the sunny front-facing sunroom overlooking your lush fields. Upstairs, you’ll find a second bedroom with dual closets, large enough to serve as a second primary retreat or family room, alongside 3 additional bedrooms and a full bath . With abundant space, this home is ready to accommodate family, guests, or hobbies. Outside, the 40 x 80 barn is a dream come true! Wired and watered, it features 6 large stalls, wide halls with high ceilings, a 12 x 24 run-in, 3 insulated dog kennels, and overhead hay storage for up to 1,000 bales. The property includes 4+ acres of electro-braided fencing, 4 turnouts, a lit outdoor riding ring, and a front pasture with water. Zoning allows up to 12 horses, making this an ideal opportunity for horse boarding or expanding your hobby farm dreams. This picturesque property offers endless possibilities—don’t miss your chance to call it home!
Property Details
Interior
Features
Main Floor Floor
Kitchen
14'5 x 15'4Dining Room
16'6 x 11'3Living Room
13'3 x 14'2Primary Bedroom
10'4 x 14'11Exterior
Parking
Garage spaces 1
Garage type -
Other parking spaces 1
Total parking spaces 2
Property History
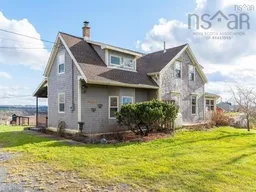
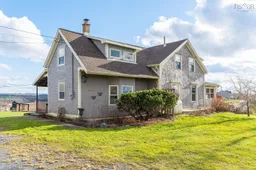 50
50