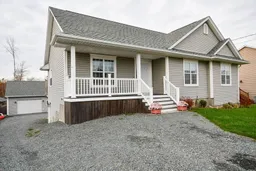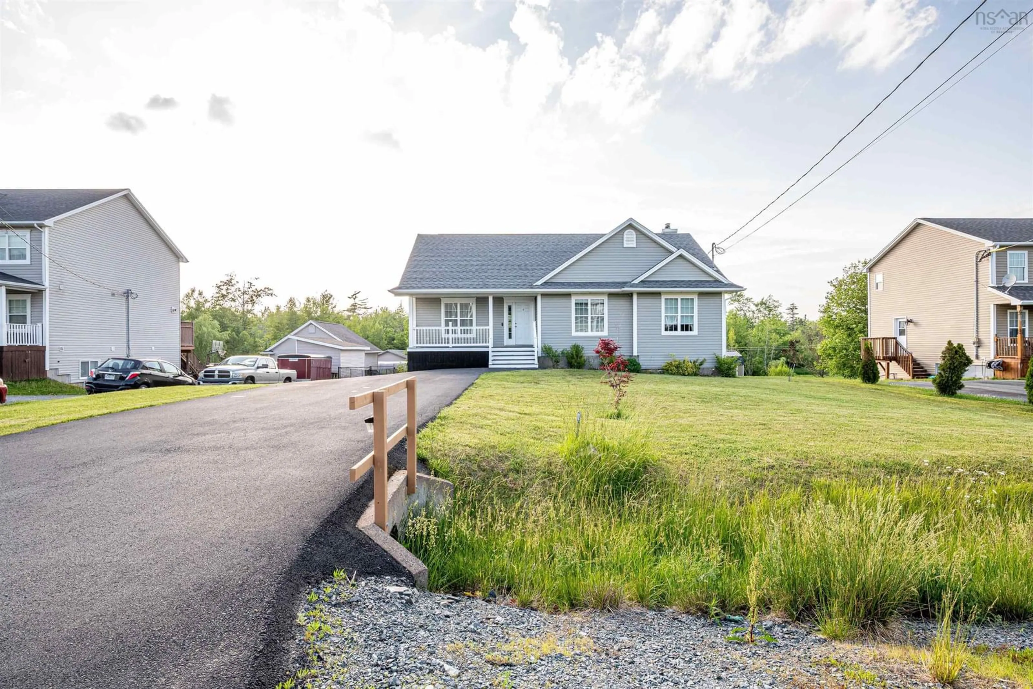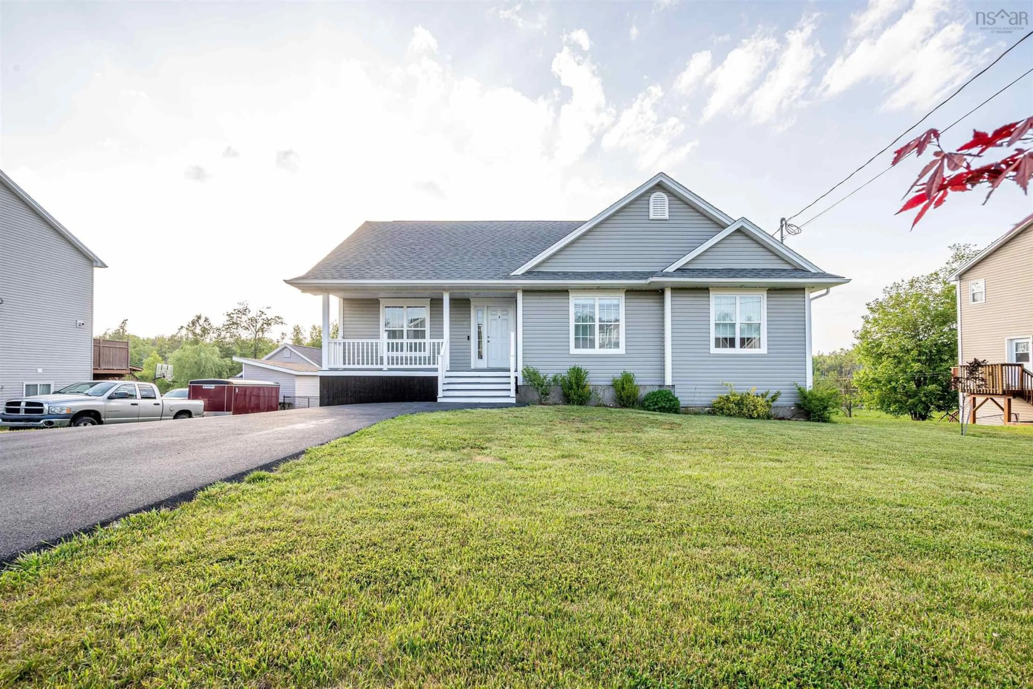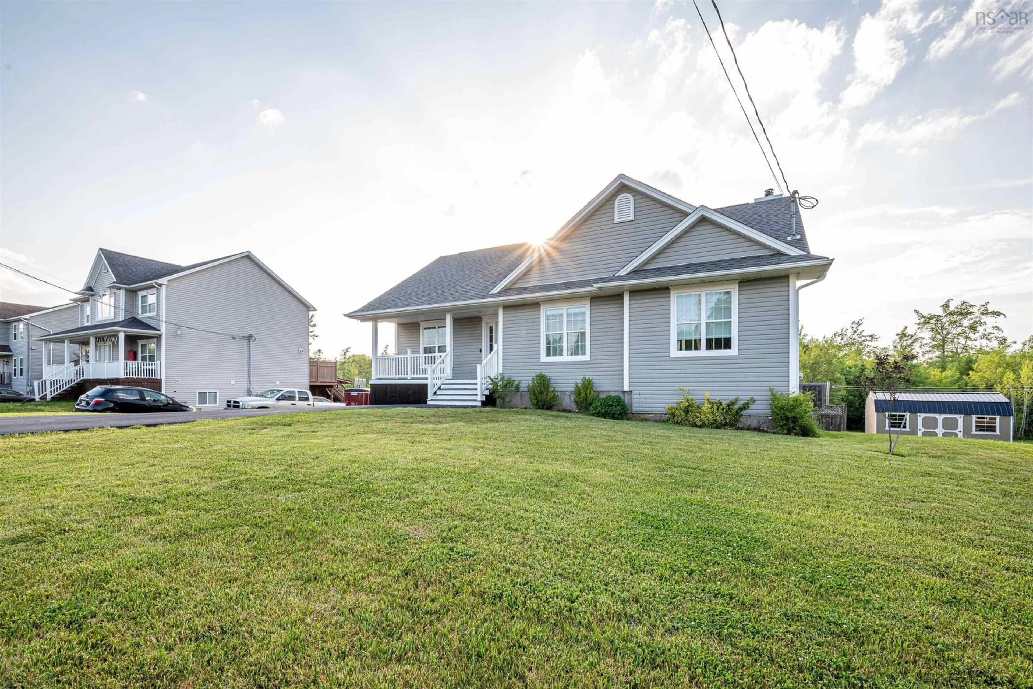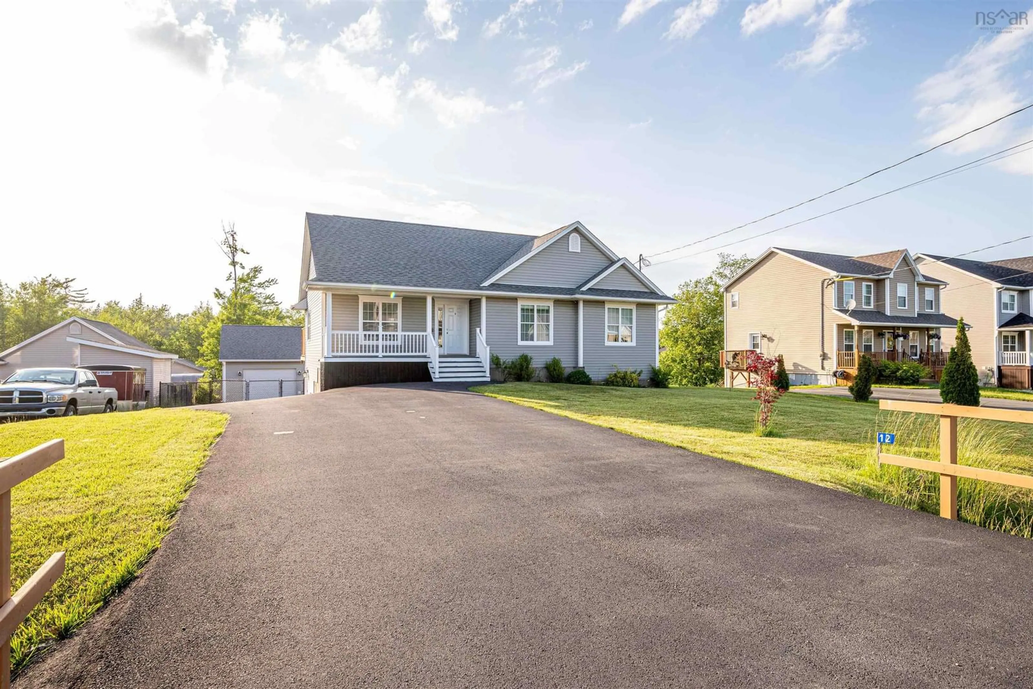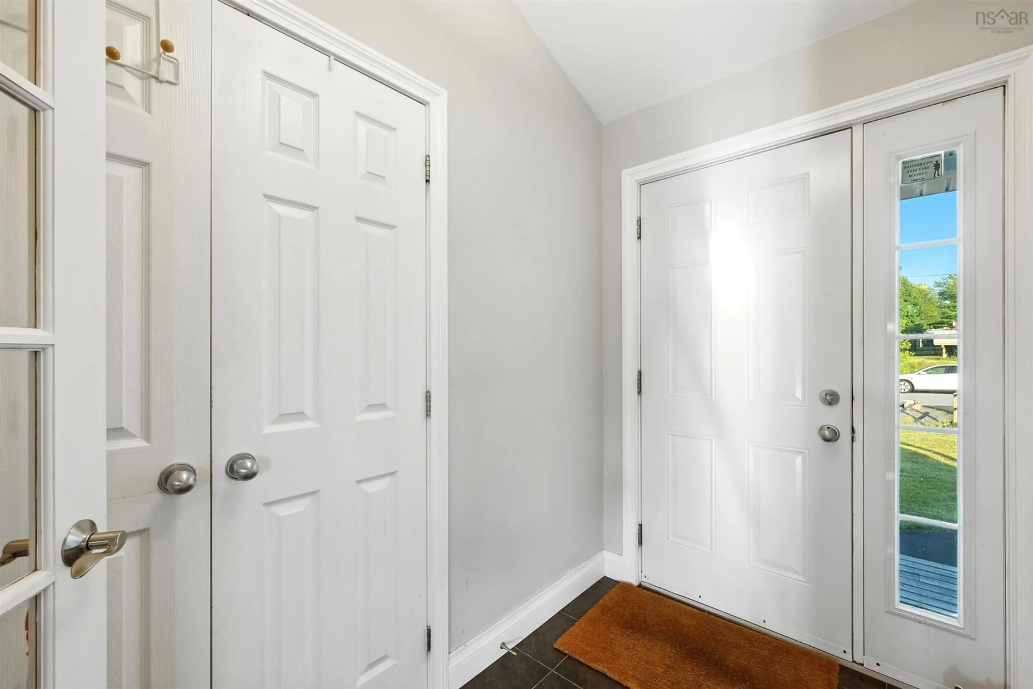12 Carriage Lane, Enfield, Nova Scotia B2T 1L4
Contact us about this property
Highlights
Estimated valueThis is the price Wahi expects this property to sell for.
The calculation is powered by our Instant Home Value Estimate, which uses current market and property price trends to estimate your home’s value with a 90% accuracy rate.Not available
Price/Sqft$237/sqft
Monthly cost
Open Calculator
Description
Welcome to this spacious, R2000-certified bungalow that offers comfort, style, and functionality. The main level features an open-concept kitchen, dining, and living area, main floor laundry, a primary bedroom with his-and-her closets and a beautiful ensuite, plus two additional bedrooms and a 4-piece bath. The lower level includes a cozy family room with a fireplace insert, office space, a bathroom, a versatile bonus room, a mudroom with walkout access, and a large utility/storage area. Step outside to enjoy the fully fenced, oversized backyard now updated with a new chain link fence and gate. The paved double-wide driveway extends to the wired, heated double garage with a loft .Recent upgrades include: new siding (back right 2 sides), four new wood fence sections, a limited edition kitchen and dining set from Zara Home, permanent Christmas lighting, new thermostats, and more. Located in a great family-friendly neighborhood just minutes from the airport and 30 minutes to Halifax. Gym equipment in garage can be included in sale-negotiable. Govee outdoor permanent light, enfy doorbell camera, sensi smart thermostat are included in purchase price!
Upcoming Open Houses
Property Details
Interior
Features
Main Floor Floor
Bedroom
11.25 x 10Bedroom
12 x 11Foyer
5.4 x 81.9Laundry
6 x 2.88Exterior
Features
Parking
Garage spaces 2
Garage type -
Other parking spaces 0
Total parking spaces 2
Property History
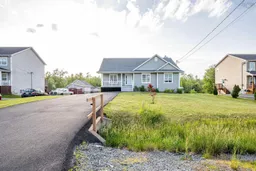 50
50