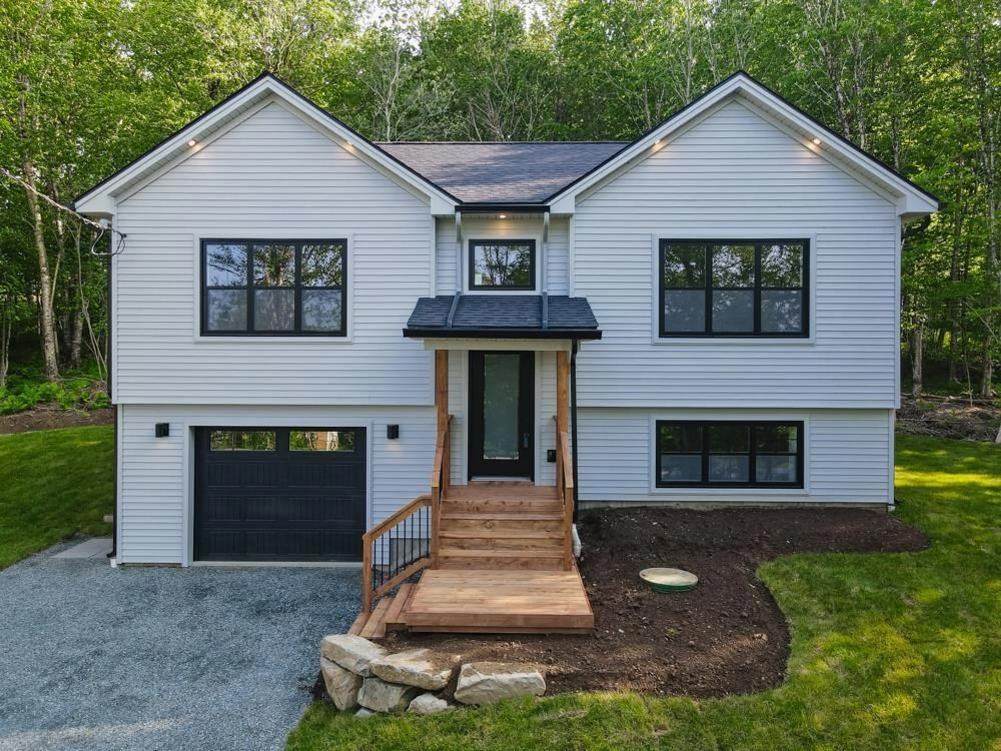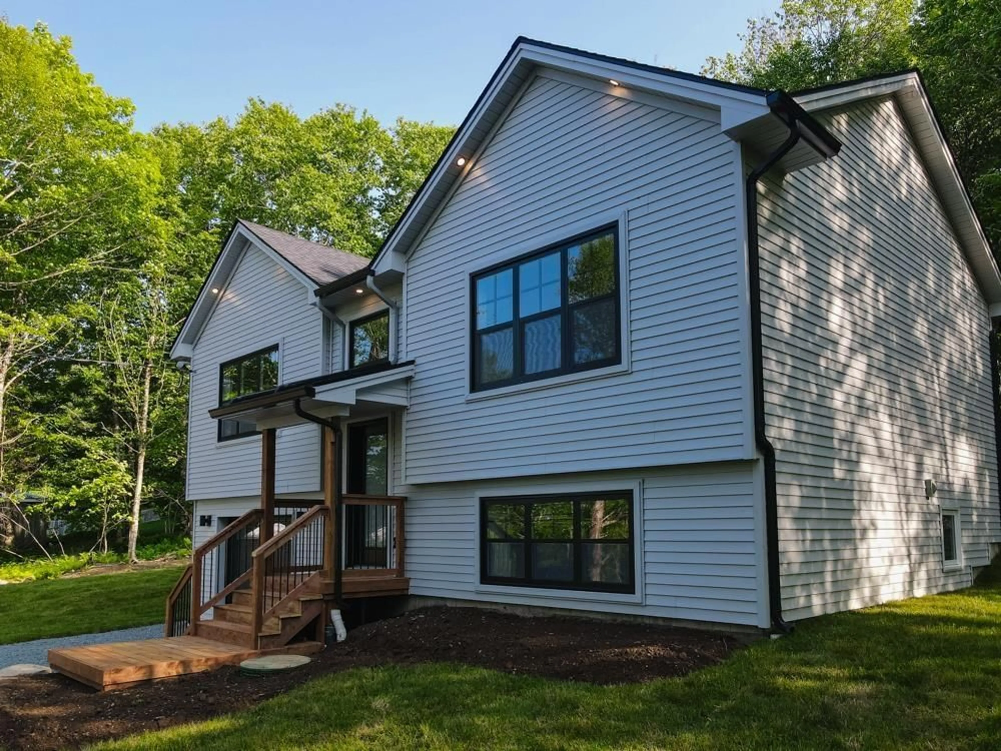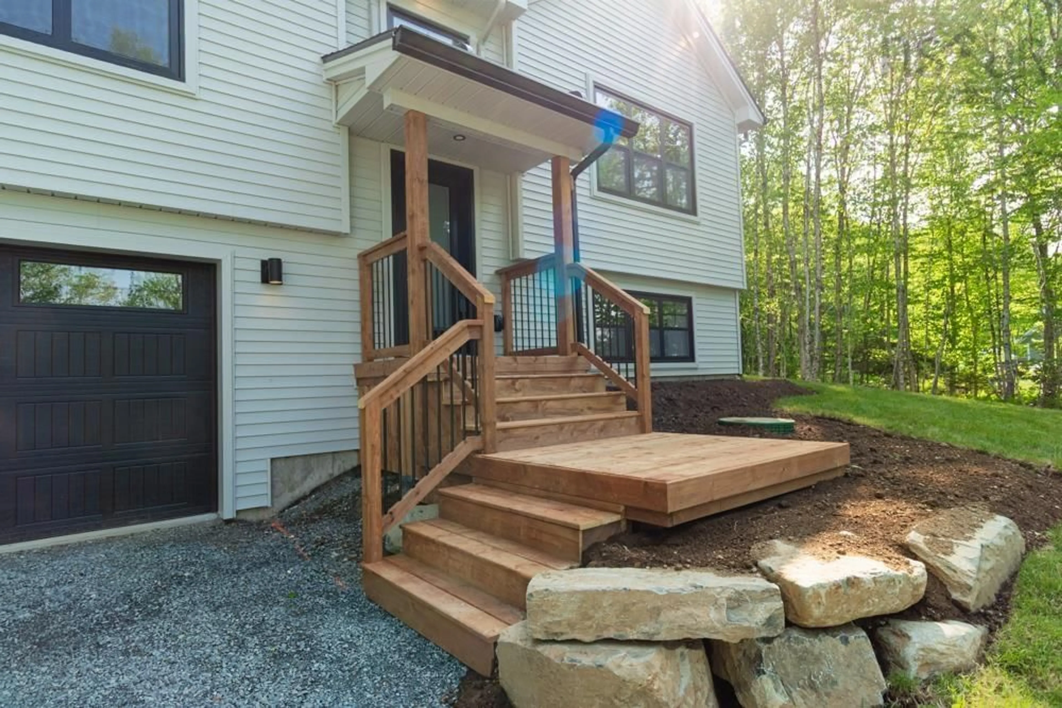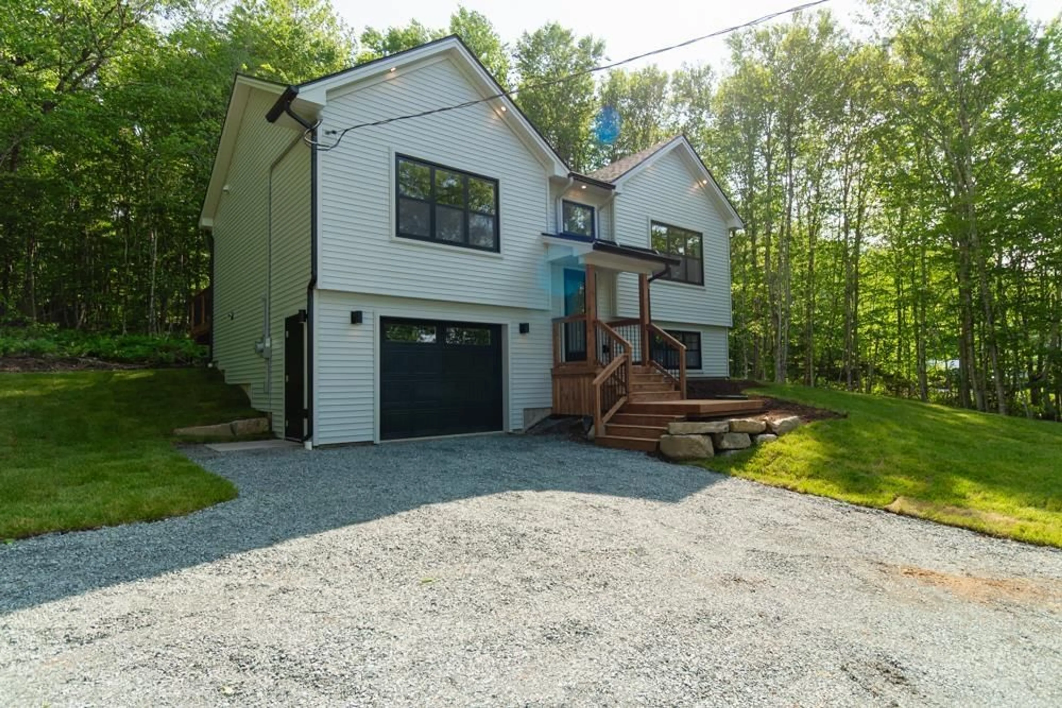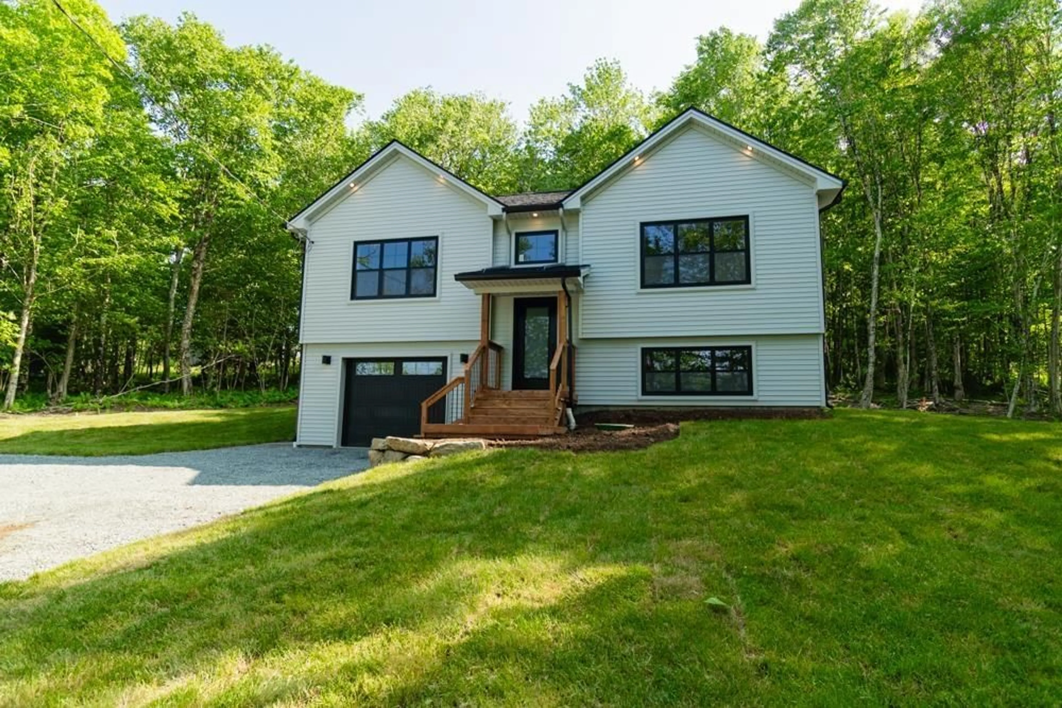1112 Highway 1, Mount Uniacke, Nova Scotia B0N 1Z0
Contact us about this property
Highlights
Estimated ValueThis is the price Wahi expects this property to sell for.
The calculation is powered by our Instant Home Value Estimate, which uses current market and property price trends to estimate your home’s value with a 90% accuracy rate.Not available
Price/Sqft$367/sqft
Est. Mortgage$2,490/mo
Tax Amount ()-
Days On Market12 days
Description
Welcome to your dream home! This brand new split entry house, ready for move-in by the end of June, offers a perfect blend of modern elegance and country charm. Situated just 10 minutes from the highway, you'll enjoy the tranquility of rural living while being only 35 minutes from Halifax and 20 minutes from Windsor. This stunning home features a spacious layout with an open-concept kitchen, dining, and living area upstairs, ideal for entertaining or enjoying family time. With two bedrooms on the upper level and an additional bedroom downstairs, there's plenty of space for family or guests. The home includes two full bathrooms, one on each level, ensuring convenience and privacy. The basement boasts a large recreation room, perfect for a home theater, gym, or playroom, providing versatile space for your lifestyle. Enjoy the luxury of stone countertops and the durability of vinyl plank and ceramic flooring throughout the home, combining style with functionality. Step out onto the deck from the back of the house and take in the serene country views, perfect for morning coffee or evening relaxation. The built-in garage provides secure parking and additional storage space, a practical addition to this beautiful home. 10 Year Atlantic Home Warranty
Property Details
Interior
Features
Main Floor Floor
Eat In Kitchen
17.6 x 11Living Room
14.6 x 14Primary Bedroom
13 x 11Bedroom
12 x 10.6Exterior
Features
Parking
Garage spaces 1
Garage type -
Other parking spaces 0
Total parking spaces 1
Property History
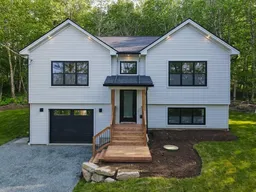 26
26
