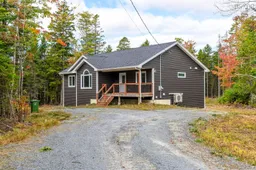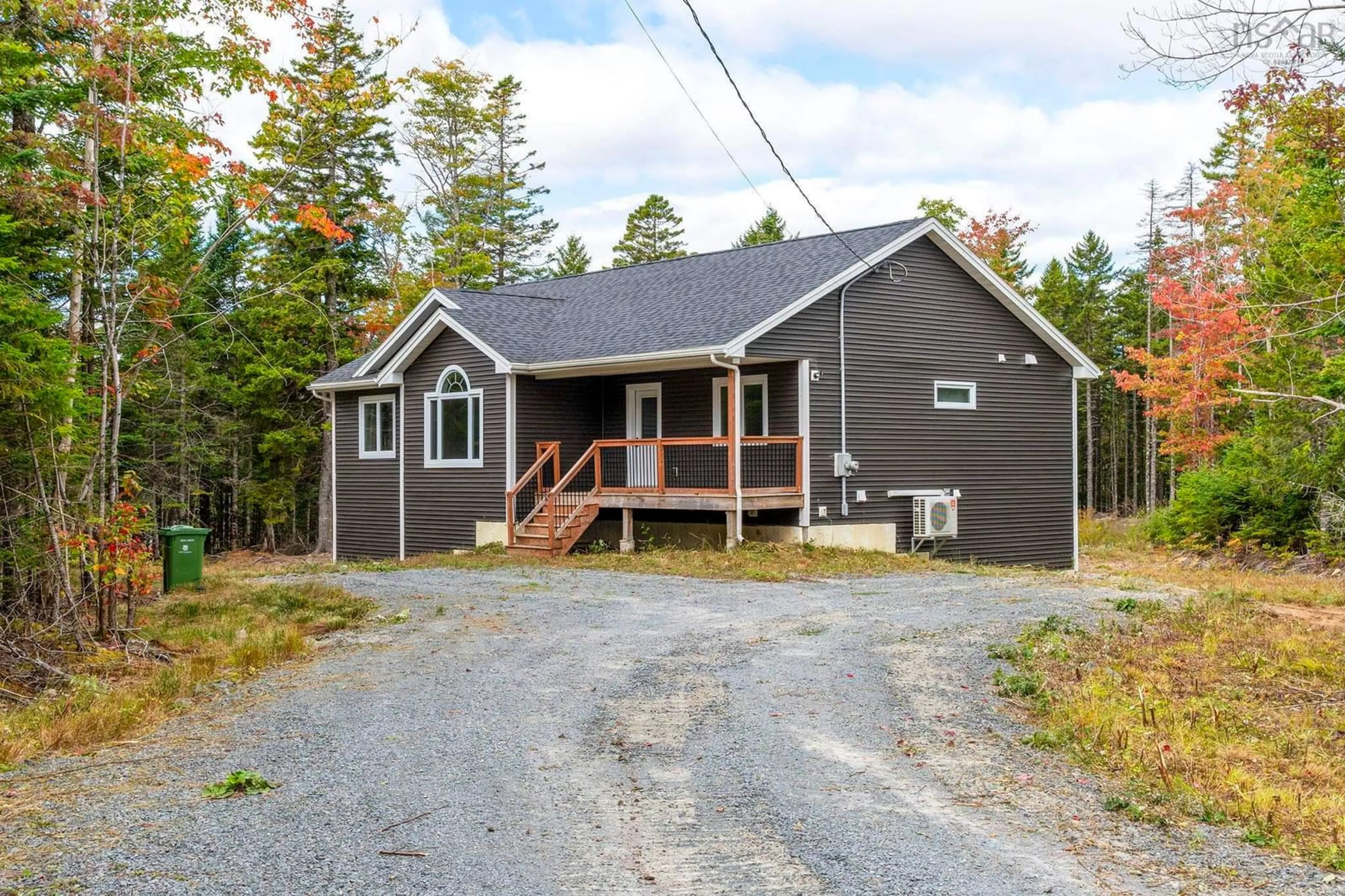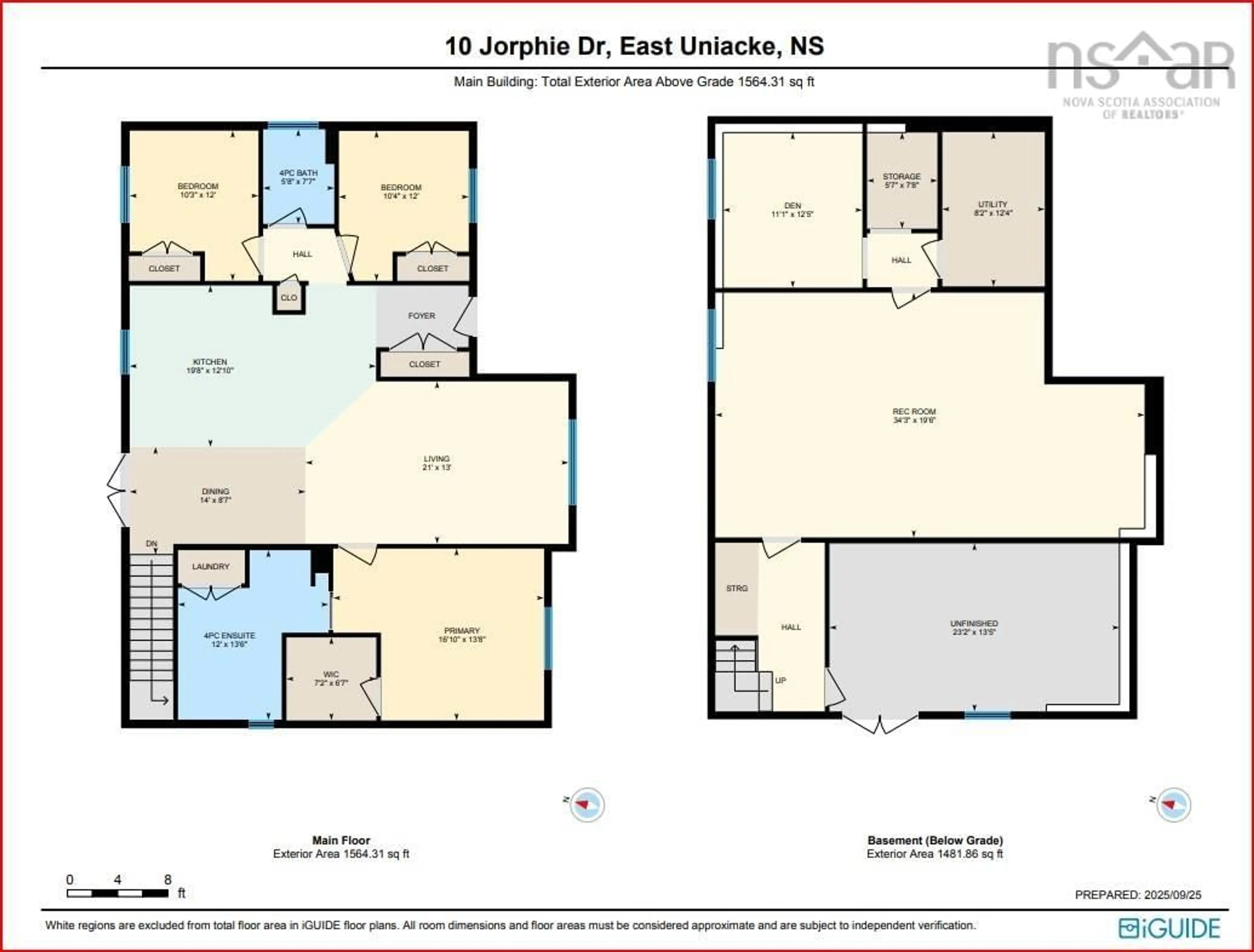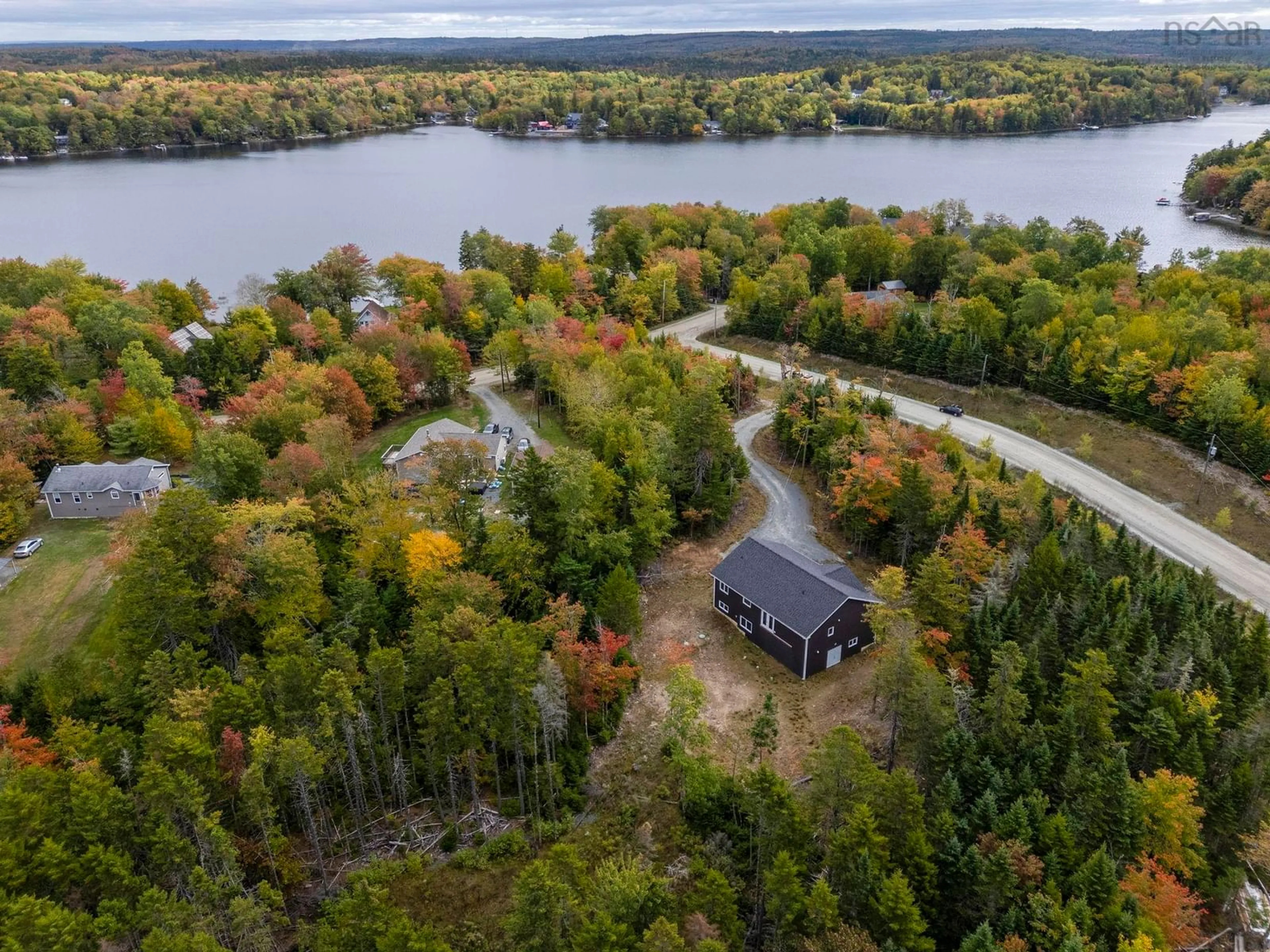10 Jorphie Dr, East Uniacke, Nova Scotia B0N 1Z0
Contact us about this property
Highlights
Estimated valueThis is the price Wahi expects this property to sell for.
The calculation is powered by our Instant Home Value Estimate, which uses current market and property price trends to estimate your home’s value with a 90% accuracy rate.Not available
Price/Sqft$204/sqft
Monthly cost
Open Calculator
Description
20K PRICE DROP & BACK DECK IS CURRENTLY BEING BUILT! THAT'S A TOTAL of $30,000 VALUE! LAKECREST SUBDIVISION, 2.6 ACRES w DEEDED LAKE ACCESS TO LEWIS LAKE! Built in 2021, 4 bedrooms, 3* full baths (*3rd bath unfinished. This modern 2-level bungalow combines thoughtful design with lakeside living, triple pane windows, energy efficient ducted heat pump. The main level features an open-concept layout with vaulted ceilings. The primary bedroom is set apart from two additional bedrooms for added privacy & it features a walk-in closet & a large ensuite with double vanity, large shower & laundry. The lower level is mostly finished & features a spacious rec room, possible 4th bedroom/guest room with egress window, a potential 3rd full bath (unfinished), utility space with ducted heatpump & with newly installed water treatment system. There is also a workshop/garage with double-door access from the exterior. With deeded access to Lewis Lake just across the road, you can swim, kayak, or relax at the water’s edge in minutes. All this within a short drive to schools, amenities, and Halifax. 2.6 acre lot means plenty of space for future backyard suite/ secondary suite. (Taxes, well, septic, occupancy permit, covenants, surveyors location certificate, builder's plans are all available for viewing.
Upcoming Open Houses
Property Details
Interior
Features
Main Floor Floor
Kitchen
12.10 x 19.8Dining Room
8.7 x 14Living Room
13 x 21Primary Bedroom
13.8 x 16.10Property History
 44
44




