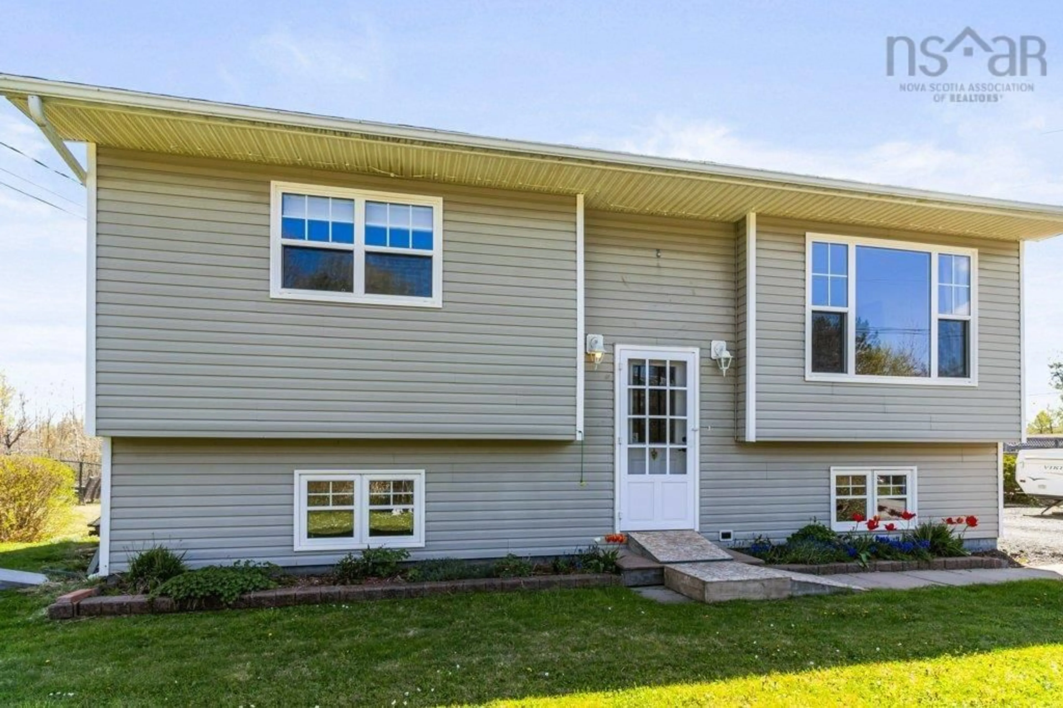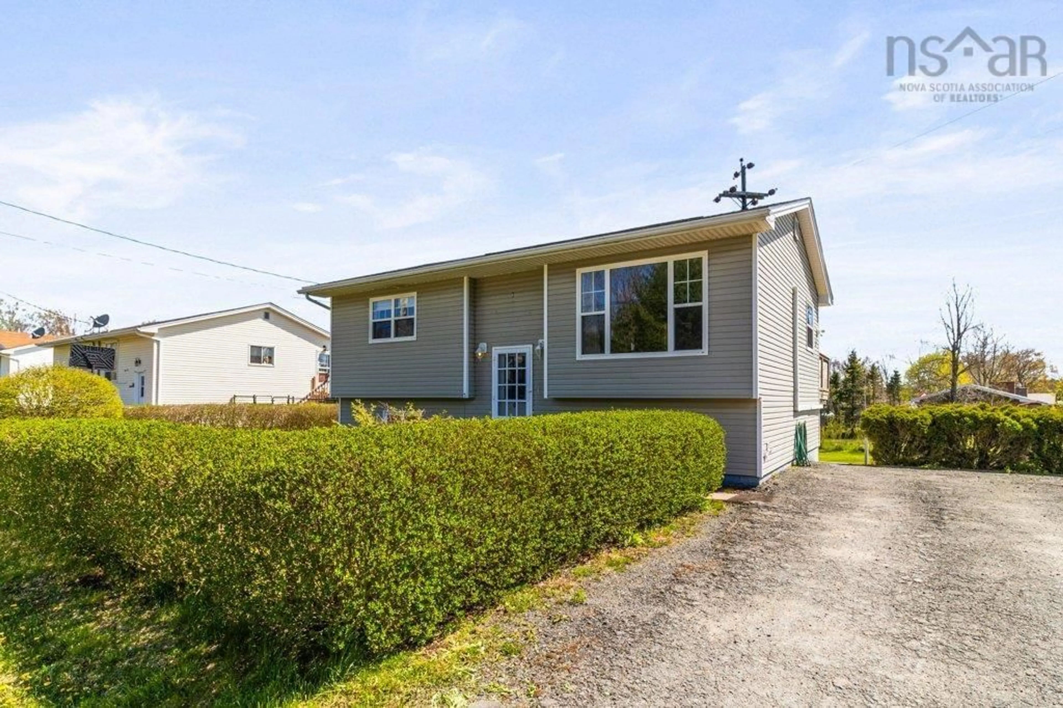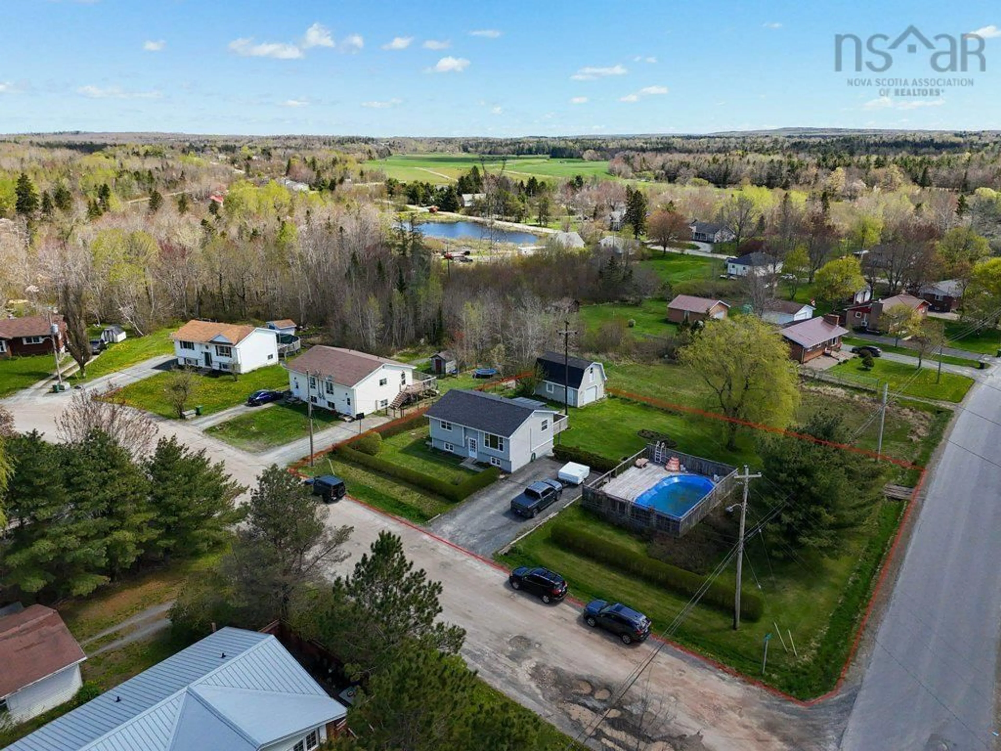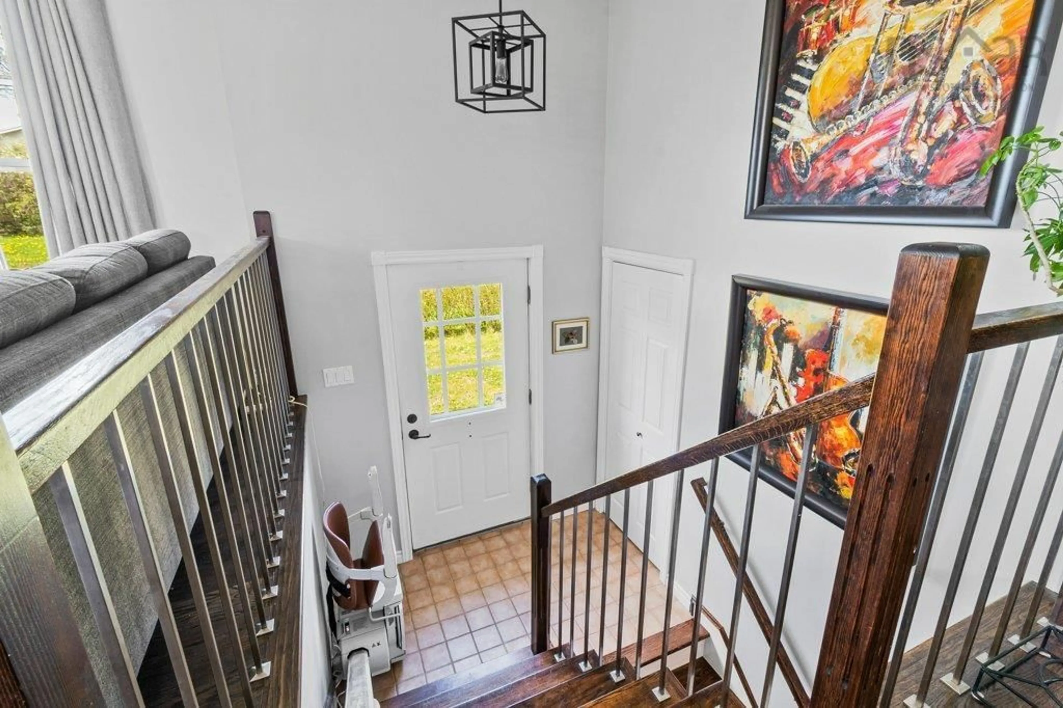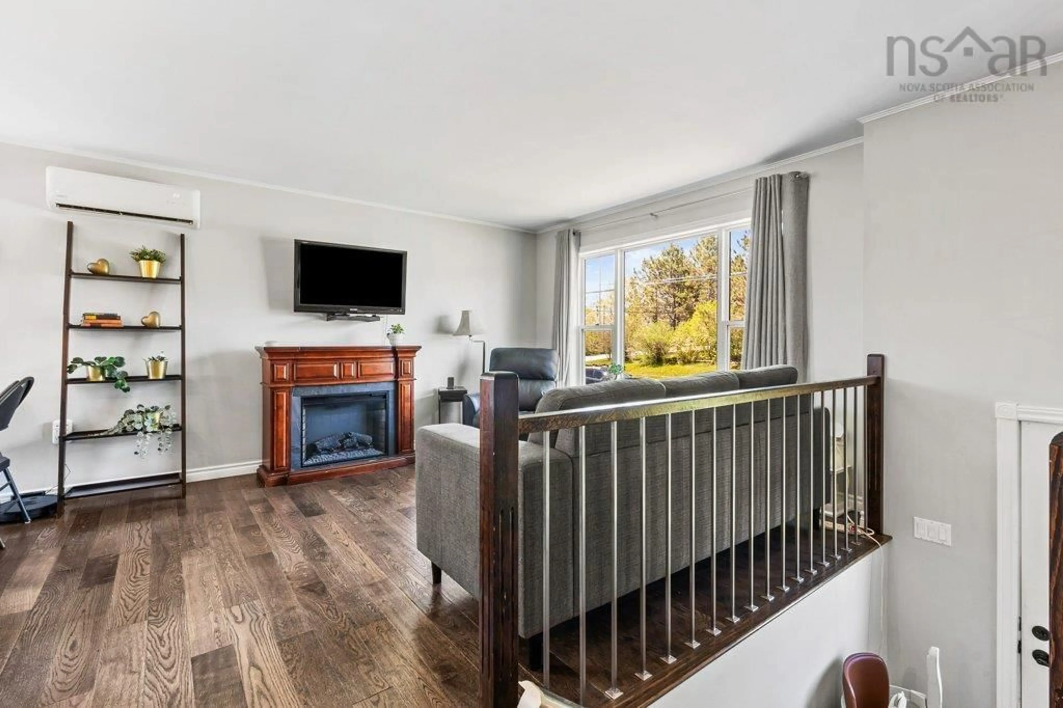Contact us about this property
Highlights
Estimated ValueThis is the price Wahi expects this property to sell for.
The calculation is powered by our Instant Home Value Estimate, which uses current market and property price trends to estimate your home’s value with a 90% accuracy rate.Not available
Price/Sqft$315/sqft
Est. Mortgage$2,233/mo
Tax Amount ()-
Days On Market3 days
Description
Welcome to 1 Martin Court, Lantz - A Charming Split-Entry Home on a generous corner lot! Located in the growing community of Lantz, this home is just minutes from the East Hants Sportsplex, Brickyard park & boat launch, schools, shopping, and easy access to Highway 102. The main level features beautiful hardwood floors, a bright and inviting living room, kitchen with granite countertops, two bedrooms and a full 4-piece bathroom. The lower level offers two additional bedrooms, second full bathroom, combined with the laundry area, a cold room, and a large utility/storage room complete the lower level, offering flexible space for a variety of needs, such as hobbies, a home office, or additional storage. Step outside to the backyard, where you'll find an above-ground pool and a spacious deck - perfect for enjoying warm weather, entertaining, or spending quality time with family. Additionally, a 24 x 18 garage provides ample storage space for tools, equipment, or recreational gear. With R2 zoning, this property offers future development potential or the possibility for a secondary suite (subject to municipal approval), making it an excellent investment for the future. Don’t miss the chance to own this versatile property with plenty of space and potential.
Upcoming Open House
Property Details
Interior
Features
Main Floor Floor
Foyer
4' x 6'7Living Room
14'3 x 12'1Dining Nook
9'10 x 5'5Kitchen
9'10 x 11'2Exterior
Features
Parking
Garage spaces -
Garage type -
Total parking spaces 2
Property History
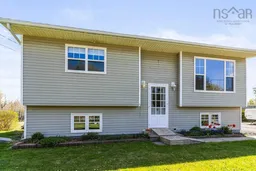 42
42
