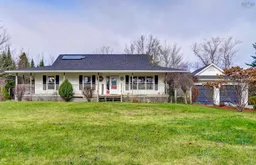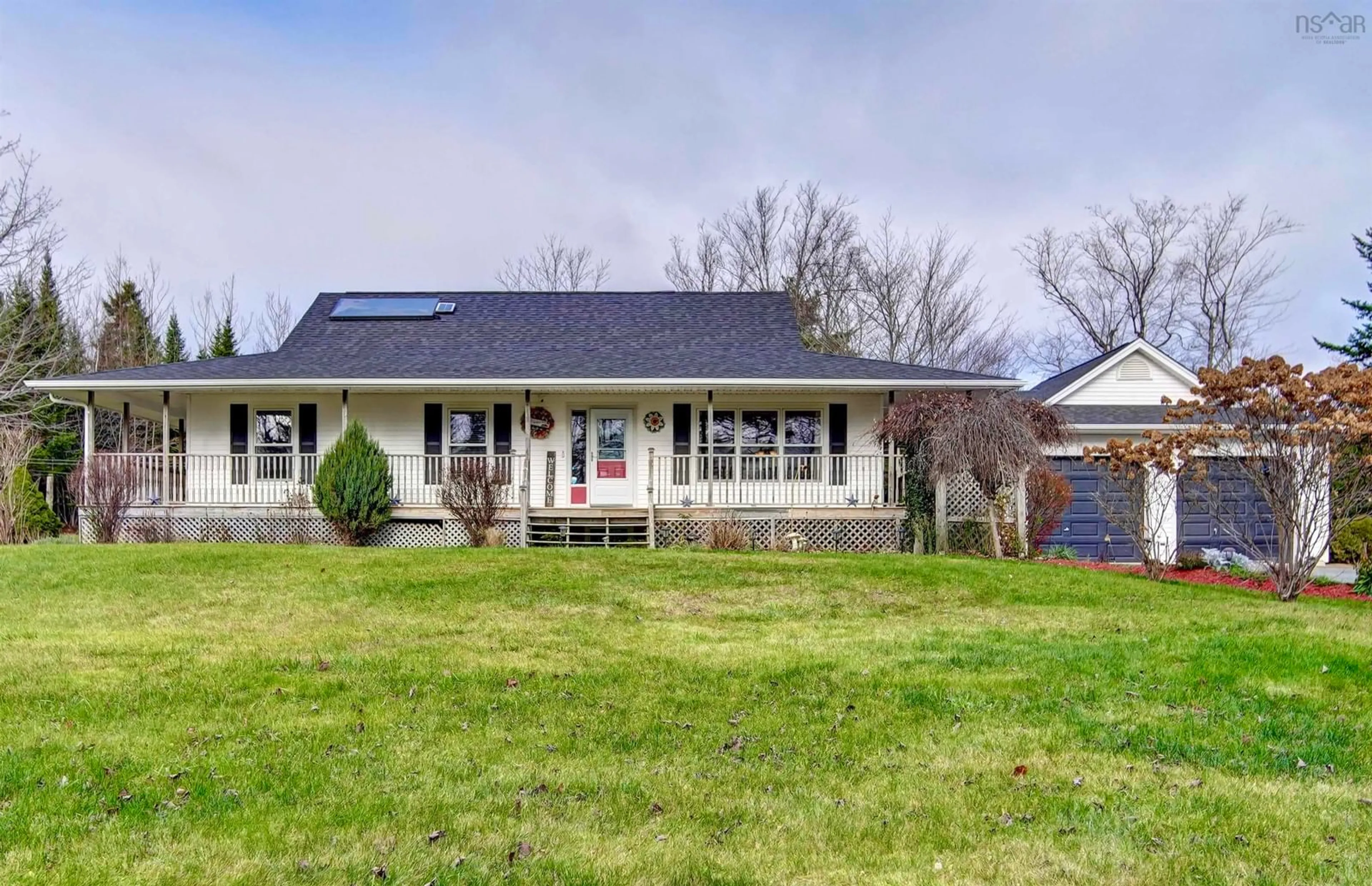Location Location Location! Welcome to 489 Windgate Road. This stunning 3-bedroom, 2-bath bungalow offers 2,472 sq. ft. of comfort and charm in the lakeside community of Windsor Junction. Nestled on a large, private lot, this home features a picturesque wraparound verandah and a walkout basement, perfect for entertaining or expanding your living space.Inside, the home is spacious and inviting, with ample room for a growing family or those who love to entertain. The kitchen is spacious and well laid out perfectly balancing style and functionality. The huge living room and dining room give plenty of space for entertaining, the main floor laundry and 3 generous bedrooms including primary with ensuite and a full bath complete the first level. Plenty of closets and storage place throughout the home. The lower level is extremely spacious with a craft or games room, a large rec-room with walk out to the backyard, and full length storage area that could easily be finished. Two heat pumps keep this level comfortable along with one unit upstairs.For outdoor living the backyard transforms into a summer retreat. Whether you’re lounging in a hammock under the mature trees or firing up a bonfire, this space is designed for relaxation and entertaining. Charming paths wind their way through the forest, a fish pond, sprawling vegetable garden all add to the feeling of country living while being minutes away from shopping and entertainment.Conveniently located near Fall River, Lower Sackville and Bedford Commons, this property combines tranquility with easy access to amenities. Nearby lakes are perfect for swimming, kayaking and paddle-boarding, while the Windsor Junction Community Centre offers kids’ summer camps and a supervised beach for family fun. Commute with ease via the Fall River Metro Express, which connects to Dartmouth and downtown Halifax.
Inclusions: Stove, Dishwasher, Dryer, Washer, Refrigerator
 50
50



