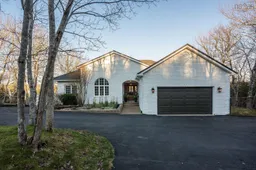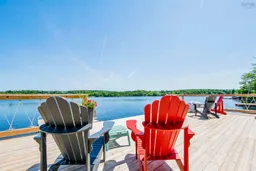Welcome to Moody Lake’s rare gem—where lakeside serenity meets modern luxury. With 200 feet of pristine lakefront, a multi-tiered dock offering 10-foot depths, and an in-law suite, this home blends the best of both worlds—your perfect home and cottage in one, only 20 minutes from downtown Halifax. Every detail of this 5-bedroom, 4.5-bath property has been carefully curated, from the 2024 Mother Hubbards kitchen with floor-to-ceiling cabinetry, quartz countertops, and a grand island seating four, to the open-concept main floor designed for effortless living and entertaining. Enjoy panoramic lake views from the living room, kitchen, dining, and primary bedroom, all while surrounded by stylish features like built-in shelving, a cozy propane fireplace, and striking light fixtures that add warmth to every space. The extensive upgrades elevate this home to the next level, including 3 ductless heat pumps, some new windows, a new front and garage door, engineered hardwood floors on the main level, vinyl plank flooring in the basement (2023), new septic field and secondary tank (2022), updated deck boards on the main deck (2024), and lighting and switches throughout (2024). The lower-level 2-bedroom in-law suite with separate entrance offers a peaceful retreat for hosting guests or family, fully renovated to the same caliber with attention to every detail. With over 3,500 sq ft of living space, a modernized exterior, and a double garage, this home is tucked away in an exclusive neighbourhood of custom homes and also just a quick drive to Crystal Crescent Beach. Lakeside living redefined—move-in ready and waiting for you to fall in love.
Inclusions: Central Vacuum, Electric Range, Dishwasher, Dryer, Washer, Microwave, Refrigerator, Water Purifier, Water Softener
 50
50



